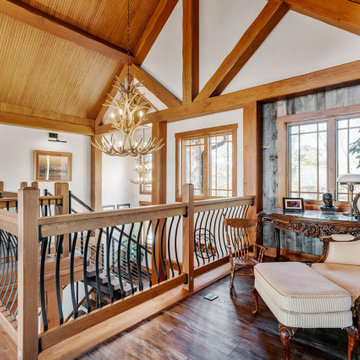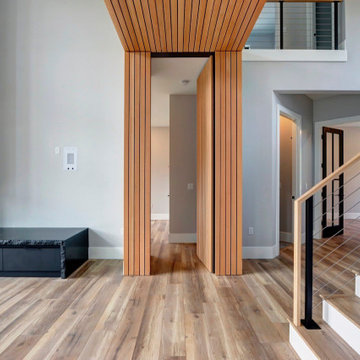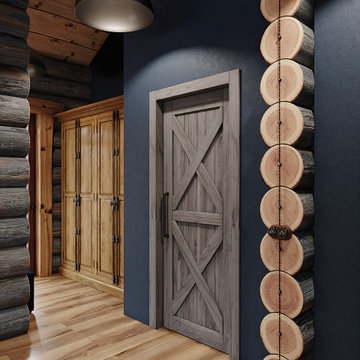Exklusive Flur mit Holzdecke Ideen und Design
Suche verfeinern:
Budget
Sortieren nach:Heute beliebt
21 – 40 von 55 Fotos
1 von 3
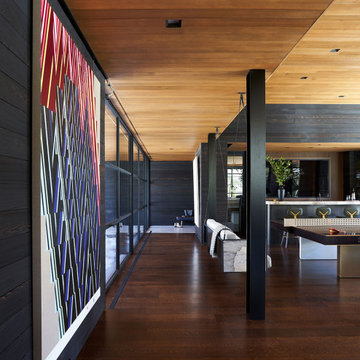
As seen in Interior Design Magazine's 'Homes' Fall edition (September 21, 2022).
Photo credit: Kevin Scott.
Großer Moderner Flur mit schwarzer Wandfarbe, braunem Holzboden, braunem Boden, Holzdecke und Holzwänden in Salt Lake City
Großer Moderner Flur mit schwarzer Wandfarbe, braunem Holzboden, braunem Boden, Holzdecke und Holzwänden in Salt Lake City
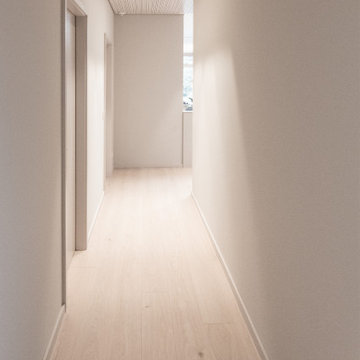
Schlicht. Ruhig. Zeitlos.
Manchmal ist weniger mehr. Diese Ruhe, diese Harmonie, die diesem Raum zugrunde liegt, wird durch nichts beeinträchtigt oder gestört.
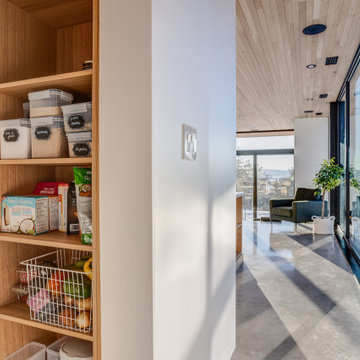
L'intérieur chaleureux de La Scandinave de l'Étang évoque une ambiance nordique avec ses éléments en bois variés et de vastes fenêtres. La fusion artistique de textures naturelles crée une atmosphère accueillante, où la lumière naturelle danse à travers les grandes fenêtres, enveloppant chaque espace d'une sérénité intemporelle.
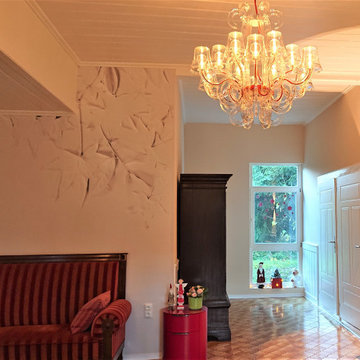
Eine moderne Interpretation eines Kronleuchtres mit roten Akzenten im Kontrast zum Lehmputz im warmen Naturton und außergewöhnlicher italienische Dekortapete.
Der Bodenbelag sollte erhalten bleiben.
www. Interior-designerin.com
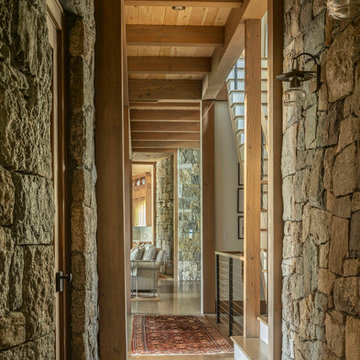
Großer Uriger Flur mit grauer Wandfarbe, braunem Holzboden, braunem Boden und Holzdecke in New York
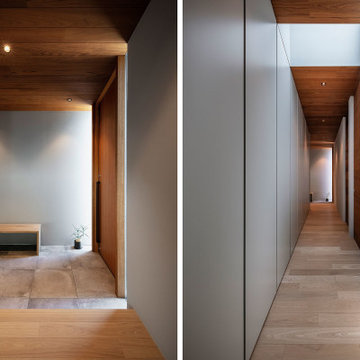
© photo Akiyoshi Fukuzawa
Großer Moderner Flur mit grauer Wandfarbe, hellem Holzboden und Holzdecke in Osaka
Großer Moderner Flur mit grauer Wandfarbe, hellem Holzboden und Holzdecke in Osaka
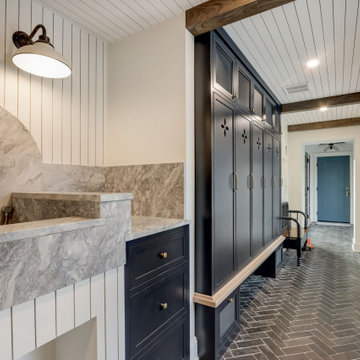
This sun filled hallway offers a mudroom for kids and a marble dog wash for family pets.
Großer Klassischer Flur mit weißer Wandfarbe, Marmorboden, schwarzem Boden und Holzdecke in Milwaukee
Großer Klassischer Flur mit weißer Wandfarbe, Marmorboden, schwarzem Boden und Holzdecke in Milwaukee
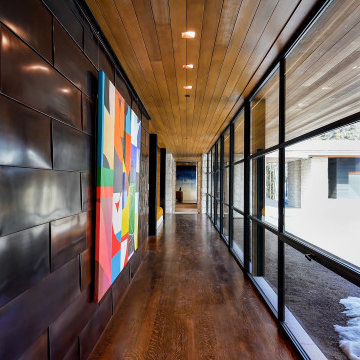
This hall of windows on the main floor maintains the overall effect of panoramic openness and abundance of natural light, with complimentary copper-cladding to softly reflect.
Custom windows, doors, and hardware designed and furnished by Thermally Broken Steel USA.
Other sources:
Kuro Shou Sugi Ban Charred Cypress Cladding, Oak floors, and Hemlock ceilings by reSAWN TIMBER Co.
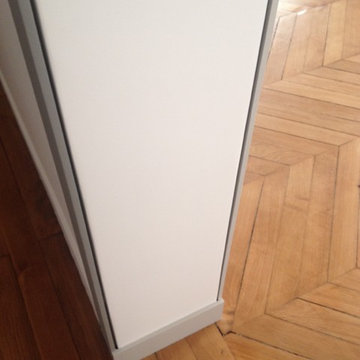
Karine PEREZ
http://www.karineperez.com
Großer Moderner Flur mit weißer Wandfarbe, hellem Holzboden, Holzdecke und vertäfelten Wänden in Paris
Großer Moderner Flur mit weißer Wandfarbe, hellem Holzboden, Holzdecke und vertäfelten Wänden in Paris
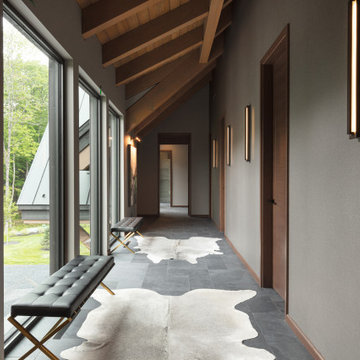
This 10,000 + sq ft timber frame home is stunningly located on the shore of Lake Memphremagog, QC. The kitchen and family room set the scene for the space and draw guests into the dining area. The right wing of the house boasts a 32 ft x 43 ft great room with vaulted ceiling and built in bar. The main floor also has access to the four car garage, along with a bathroom, mudroom and large pantry off the kitchen.
On the the second level, the 18 ft x 22 ft master bedroom is the center piece. This floor also houses two more bedrooms, a laundry area and a bathroom. Across the walkway above the garage is a gym and three ensuite bedooms with one featuring its own mezzanine.
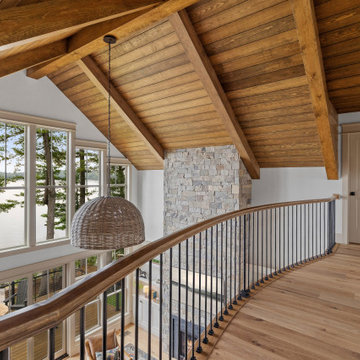
A two story contemporary modern home featuring the Malibu Oak, from our Alta Vista Collection, floor to ceiling windows, vaulted ceilings, and balcony overlooking the home.
Design + Photography: Comfort Design Home and Furnish, Amy Little, Allan Wolf
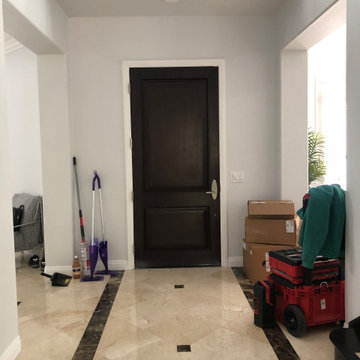
This Entryway Table Will Be a decorative space that is mainly used to put down keys or other small items. Table with tray at bottom. Console Table
Kleiner Moderner Flur mit weißer Wandfarbe, Porzellan-Bodenfliesen, beigem Boden, Holzdecke und Holzwänden in Los Angeles
Kleiner Moderner Flur mit weißer Wandfarbe, Porzellan-Bodenfliesen, beigem Boden, Holzdecke und Holzwänden in Los Angeles
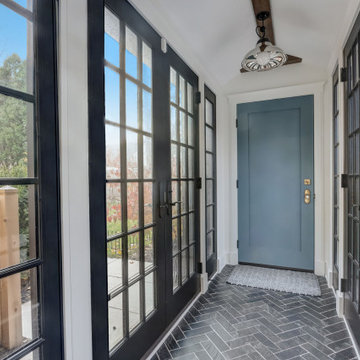
This sun filled hallway offers a mudroom for kids and a marble dog wash for family pets with access to outside and the garage.
Großer Klassischer Flur mit weißer Wandfarbe, Marmorboden, schwarzem Boden und Holzdecke in Milwaukee
Großer Klassischer Flur mit weißer Wandfarbe, Marmorboden, schwarzem Boden und Holzdecke in Milwaukee
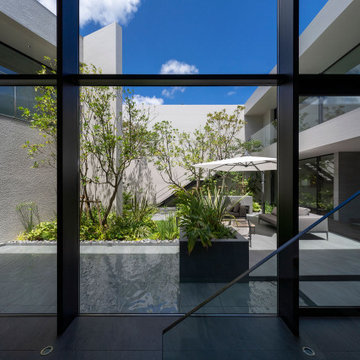
© photo Yasunori Shimomura
Geräumiger Moderner Flur mit Keramikboden, grauem Boden und Holzdecke in Sonstige
Geräumiger Moderner Flur mit Keramikboden, grauem Boden und Holzdecke in Sonstige

wood slat walls and ceiling, hidden mechanical door,
Großer Moderner Flur mit bunten Wänden, hellem Holzboden, braunem Boden, Holzdecke und Holzwänden in Dallas
Großer Moderner Flur mit bunten Wänden, hellem Holzboden, braunem Boden, Holzdecke und Holzwänden in Dallas
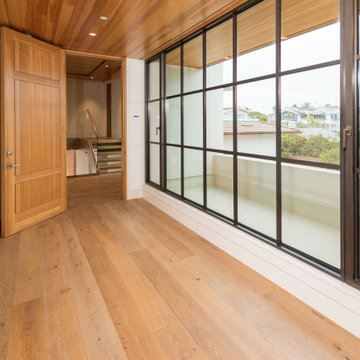
Großer Moderner Flur mit weißer Wandfarbe, braunem Holzboden und Holzdecke in San Diego
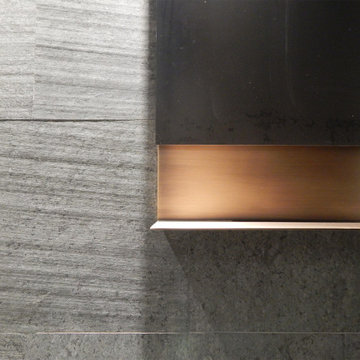
Großer Mediterraner Flur mit brauner Wandfarbe, Betonboden, grauem Boden und Holzdecke in Valencia
Exklusive Flur mit Holzdecke Ideen und Design
2
