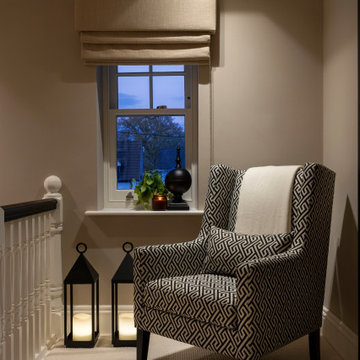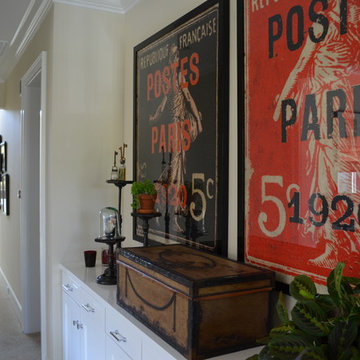Exklusive Flur mit Teppichboden Ideen und Design
Suche verfeinern:
Budget
Sortieren nach:Heute beliebt
21 – 40 von 335 Fotos
1 von 3
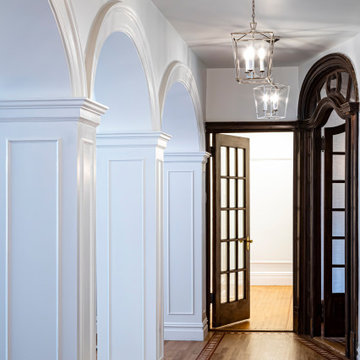
Duplex hallway with open arches. What better way to use these polished chrome lanterns for this Prewar duplex hallway
Großer Klassischer Flur mit weißer Wandfarbe, Teppichboden und beigem Boden in New York
Großer Klassischer Flur mit weißer Wandfarbe, Teppichboden und beigem Boden in New York
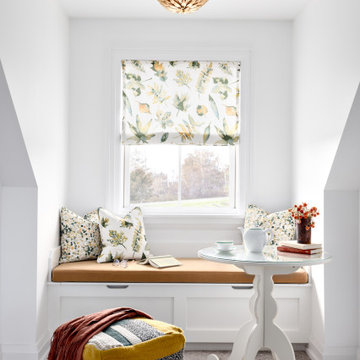
Our clients hired us to completely renovate and furnish their PEI home — and the results were transformative. Inspired by their natural views and love of entertaining, each space in this PEI home is distinctly original yet part of the collective whole.
We used color, patterns, and texture to invite personality into every room: the fish scale tile backsplash mosaic in the kitchen, the custom lighting installation in the dining room, the unique wallpapers in the pantry, powder room and mudroom, and the gorgeous natural stone surfaces in the primary bathroom and family room.
We also hand-designed several features in every room, from custom furnishings to storage benches and shelving to unique honeycomb-shaped bar shelves in the basement lounge.
The result is a home designed for relaxing, gathering, and enjoying the simple life as a couple.
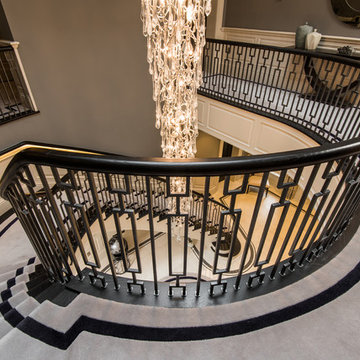
Sweeping Staircase
Geräumiger Klassischer Flur mit grauer Wandfarbe, Teppichboden und grauem Boden in Belfast
Geräumiger Klassischer Flur mit grauer Wandfarbe, Teppichboden und grauem Boden in Belfast
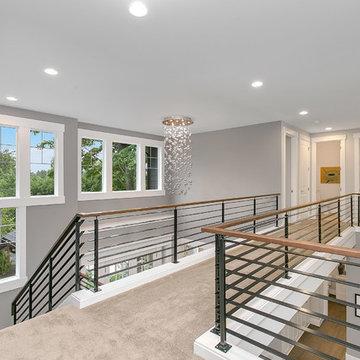
An open hallway looks down into the two story entry and two story great room.
Großer Klassischer Flur mit grauer Wandfarbe und Teppichboden in Seattle
Großer Klassischer Flur mit grauer Wandfarbe und Teppichboden in Seattle
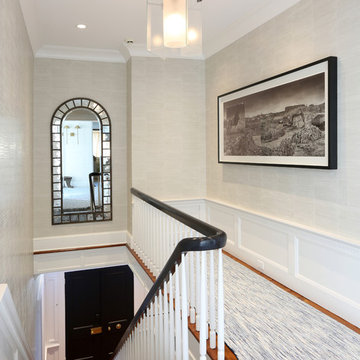
This stunning hallway was enclosed to reorganized the master suite and add a master closet. The wainscoting matches other molding throughout the home maintaining the elegance throughout.
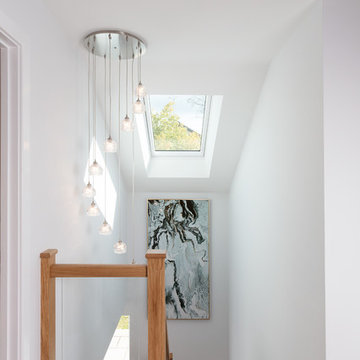
This project was to turn a dated bungalow into a modern house. The objective was to create upstairs living space with a bathroom and ensuite to master.
We installed underfloor heating throughout the ground floor and bathroom. A beautiful new oak staircase was fitted with glass balustrading. To enhance space in the ensuite we installed a pocket door. We created a custom new front porch designed to be in keeping with the new look. Finally, fresh new rendering was installed to complete the house.
This is a modern luxurious property which we are proud to showcase.
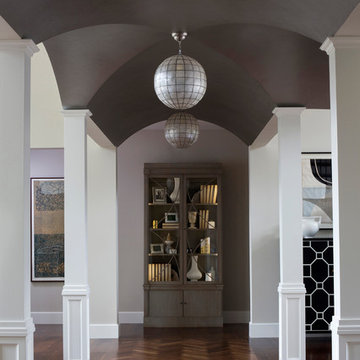
The columned arcade under the second-floor balcony features a multi-vault, hand-painted ceiling and chevron inlay natural walnut flooring. A glass front armoire is the focal point on the far wall, while capiz shell and bronze pendants accent the ceiling.
Heidi Zeiger
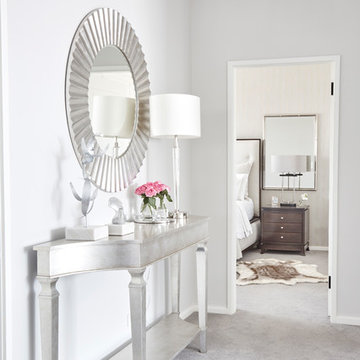
Hallway Console with master bedroom
Photography - Sue Stubbs
Mittelgroßer Klassischer Flur mit grauer Wandfarbe, Teppichboden und grauem Boden in Sydney
Mittelgroßer Klassischer Flur mit grauer Wandfarbe, Teppichboden und grauem Boden in Sydney
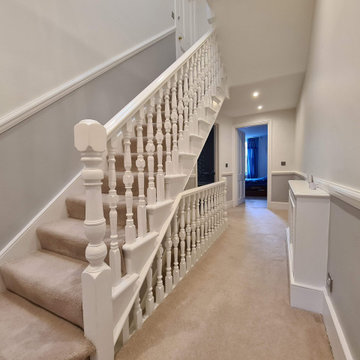
The Hallway transformation with taking care while clients and 3 kids was at Home. We installed a air filtration units and we create dustless environment while working. Each day hallway was clean and ready to use to minimise interruption.
To see more and be inspired please visit https://midecor.co.uk/air-filtration-service/
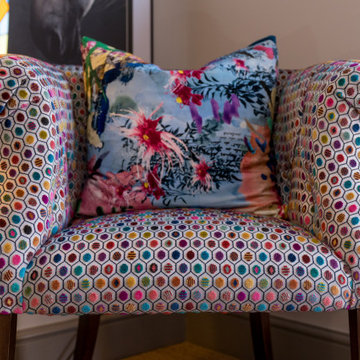
FAMILY HOME INTERIOR DESIGN IN RICHMOND
The second phase of a large interior design project we carried out in Richmond, West London, between 2018 and 2020. This Edwardian family home on Richmond Hill hadn’t been touched since the seventies, making our work extremely rewarding and gratifying! Our clients were over the moon with the result.
“Having worked with Tim before, we were so happy we felt the house deserved to be finished. The difference he has made is simply extraordinary” – Emma & Tony
COMFORTABLE LUXURY WITH A VIBRANT EDGE
The existing house was so incredibly tired and dated, it was just crying out for a new lease of life (an interior designer’s dream!). Our brief was to create a harmonious interior that felt luxurious yet homely.
Having worked with these clients before, we were delighted to be given interior design ‘carte blanche’ on this project. Each area was carefully visualised with Tim’s signature use of bold colour and eclectic variety. Custom fabrics, original artworks and bespoke furnishings were incorporated in all areas of the house, including the children’s rooms.
“Tim and his team applied their fantastic talent to design each room with much detail and personality, giving the ensemble great coherence.”
END-TO-END INTERIOR DESIGN SERVICE
This interior design project was a labour of love from start to finish and we think it shows. We worked closely with the architect and contractor to replicate exactly what we had visualised at the concept stage.
The project involved the full implementation of the designs we had presented. We liaised closely with all trades involved, to ensure the work was carried out in line with our designs. All furniture, soft furnishings and accessories were supplied by us. When building work at the house was complete, we conducted a full installation of the furnishings, artwork and finishing touches.
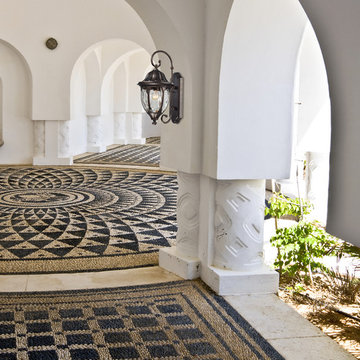
The beauty of water glass is encased in a cast aluminum frame finished in regal bronze. A decorative top cap has ribbed detailing which adds to the classic allure. Complete your outdoor presentation with a versatile array of coordinating fixtures in this series for stunning curb appeal.
Measurements and Information:
Width 9"
Height 18"
Extends 12" from the wall
1 Light
Accommodates 100 watt medium base light bulb (not included)
Cast aluminum frame construction
Regal bronze finish
Water glass
Approved for wet locations
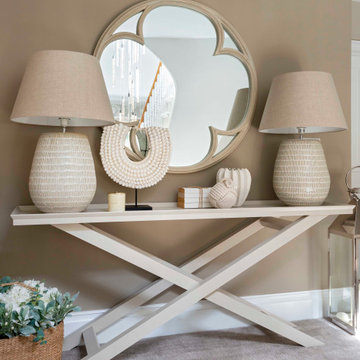
Landing console table
Großer Flur mit beiger Wandfarbe, Teppichboden und grauem Boden in Sonstige
Großer Flur mit beiger Wandfarbe, Teppichboden und grauem Boden in Sonstige
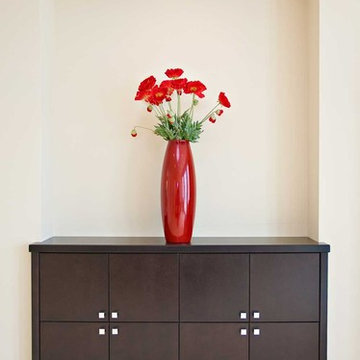
Großer Moderner Flur mit beiger Wandfarbe und Teppichboden in San Francisco
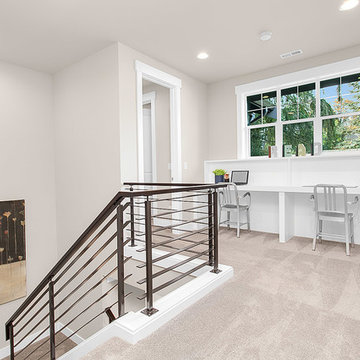
The upper hallway has a built-in tech desk area with two stations for children to do homework or arts and crafts.
Mittelgroßer Uriger Flur mit grauer Wandfarbe und Teppichboden in Seattle
Mittelgroßer Uriger Flur mit grauer Wandfarbe und Teppichboden in Seattle
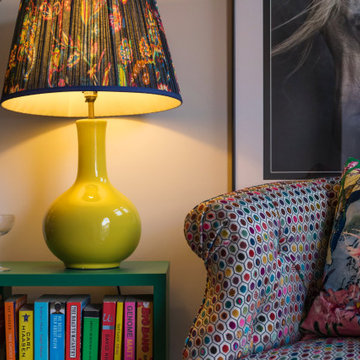
FAMILY HOME INTERIOR DESIGN IN RICHMOND
The second phase of a large interior design project we carried out in Richmond, West London, between 2018 and 2020. This Edwardian family home on Richmond Hill hadn’t been touched since the seventies, making our work extremely rewarding and gratifying! Our clients were over the moon with the result.
“Having worked with Tim before, we were so happy we felt the house deserved to be finished. The difference he has made is simply extraordinary” – Emma & Tony
COMFORTABLE LUXURY WITH A VIBRANT EDGE
The existing house was so incredibly tired and dated, it was just crying out for a new lease of life (an interior designer’s dream!). Our brief was to create a harmonious interior that felt luxurious yet homely.
Having worked with these clients before, we were delighted to be given interior design ‘carte blanche’ on this project. Each area was carefully visualised with Tim’s signature use of bold colour and eclectic variety. Custom fabrics, original artworks and bespoke furnishings were incorporated in all areas of the house, including the children’s rooms.
“Tim and his team applied their fantastic talent to design each room with much detail and personality, giving the ensemble great coherence.”
END-TO-END INTERIOR DESIGN SERVICE
This interior design project was a labour of love from start to finish and we think it shows. We worked closely with the architect and contractor to replicate exactly what we had visualised at the concept stage.
The project involved the full implementation of the designs we had presented. We liaised closely with all trades involved, to ensure the work was carried out in line with our designs. All furniture, soft furnishings and accessories were supplied by us. When building work at the house was complete, we conducted a full installation of the furnishings, artwork and finishing touches.
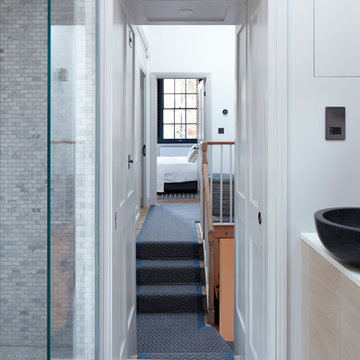
Jack Hobhouse
Kleiner Moderner Flur mit weißer Wandfarbe und Teppichboden in London
Kleiner Moderner Flur mit weißer Wandfarbe und Teppichboden in London
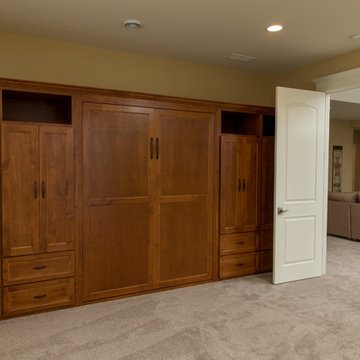
Unposed Photography
Mittelgroßer Moderner Flur mit beiger Wandfarbe, Teppichboden und grauem Boden in Chicago
Mittelgroßer Moderner Flur mit beiger Wandfarbe, Teppichboden und grauem Boden in Chicago
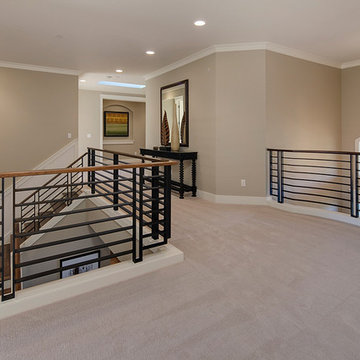
Photo Credit: Matt Edington
Moderner Flur mit beiger Wandfarbe und Teppichboden in Seattle
Moderner Flur mit beiger Wandfarbe und Teppichboden in Seattle
Exklusive Flur mit Teppichboden Ideen und Design
2
