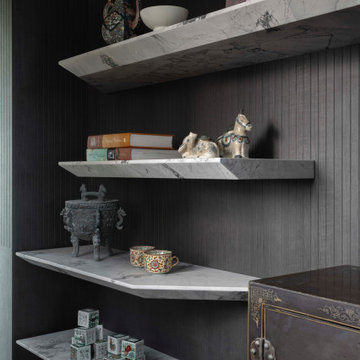Exklusive Flur mit Wandgestaltungen Ideen und Design
Suche verfeinern:
Budget
Sortieren nach:Heute beliebt
41 – 60 von 404 Fotos
1 von 3
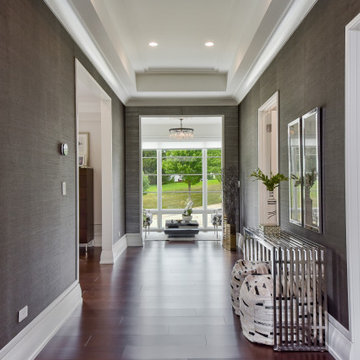
The specialty paneled doors lead to the master suite. A sitting room lies on axis with the entry while connecting the master bedroom with the master bath.

Geräumiger Flur mit gelber Wandfarbe, dunklem Holzboden, braunem Boden, Kassettendecke und Wandpaneelen in Sonstige

Geräumiger Country Flur mit weißer Wandfarbe, braunem Holzboden, braunem Boden, freigelegten Dachbalken und Wandpaneelen in Santa Barbara
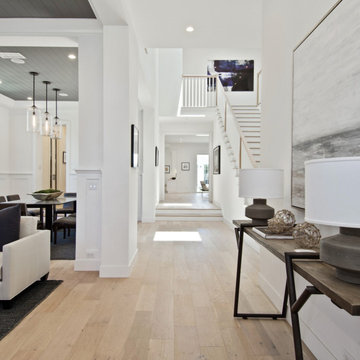
Hawthorne Oak – The Novella Hardwood Collection feature our slice-cut style, with boards that have been lightly sculpted by hand, with detailed coloring. This versatile collection was designed to fit any design scheme and compliment any lifestyle.
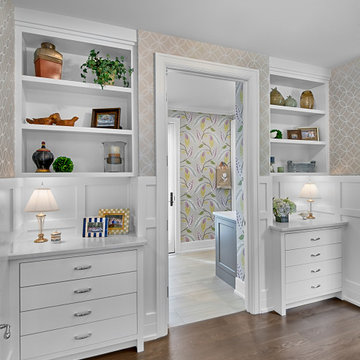
The custom charging station at the family entrance features drawers with hidden outlets for electronic gadgets. They flank the main entrance to the ensuite Guest Bathroom, which also boasts a French door onto the expansive patio and swimming area.
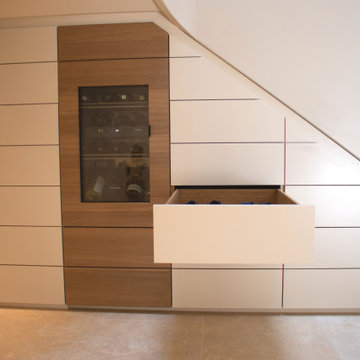
Um den Raum unter der Treppe optimal zu nutzen, haben wir dort einen Schrank eingesetzt, der als Schuhgarderobe mit Schubkästen funktioniert. Ebenfalls ist Platz für einen Weinkühlschrank sowie vor Kopf eine Garderobe
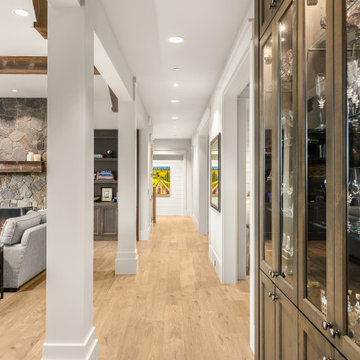
Großer Klassischer Flur mit grauer Wandfarbe, hellem Holzboden, freigelegten Dachbalken und Holzdielenwänden in Portland
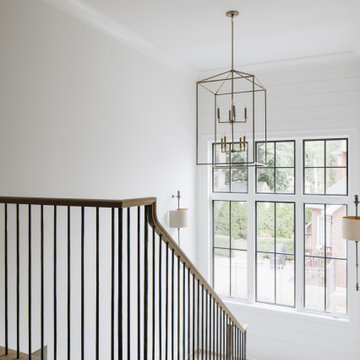
Großer Klassischer Flur mit weißer Wandfarbe, hellem Holzboden, braunem Boden und Holzdielenwänden in Chicago
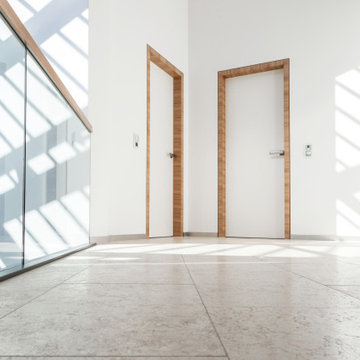
Flächenbündige Türzargen und -bekleidungen für die Zimmertüren
Großer Moderner Flur mit weißer Wandfarbe, Keramikboden, weißem Boden, Tapetendecke und Tapetenwänden in Sonstige
Großer Moderner Flur mit weißer Wandfarbe, Keramikboden, weißem Boden, Tapetendecke und Tapetenwänden in Sonstige
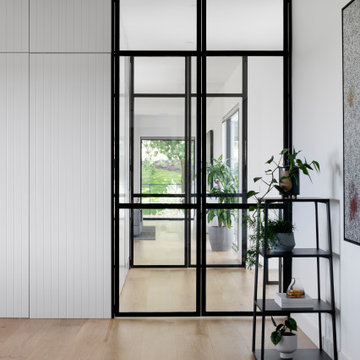
Großer Moderner Flur mit weißer Wandfarbe, hellem Holzboden, braunem Boden und Holzdielenwänden in Melbourne
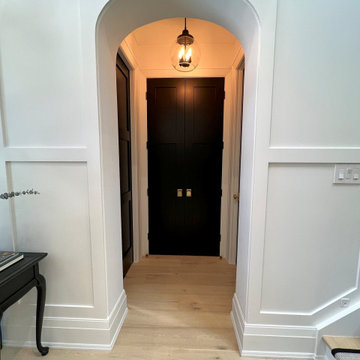
Off the Front Foyer an arched top opening leading to Hall Closet, Powder Room & Den.
Mittelgroßer Country Flur mit weißer Wandfarbe, hellem Holzboden und vertäfelten Wänden in Toronto
Mittelgroßer Country Flur mit weißer Wandfarbe, hellem Holzboden und vertäfelten Wänden in Toronto

The main hall linking the entry to the stair tower at the rear. A wood paneled wall accents the entry to the lounge opposite the dining room.
Großer Moderner Flur mit brauner Wandfarbe, Travertin, weißem Boden, Kassettendecke und Wandpaneelen in Chicago
Großer Moderner Flur mit brauner Wandfarbe, Travertin, weißem Boden, Kassettendecke und Wandpaneelen in Chicago

New Moroccan Villa on the Santa Barbara Riviera, overlooking the Pacific ocean and the city. In this terra cotta and deep blue home, we used natural stone mosaics and glass mosaics, along with custom carved stone columns. Every room is colorful with deep, rich colors. In the master bath we used blue stone mosaics on the groin vaulted ceiling of the shower. All the lighting was designed and made in Marrakesh, as were many furniture pieces. The entry black and white columns are also imported from Morocco. We also designed the carved doors and had them made in Marrakesh. Cabinetry doors we designed were carved in Canada. The carved plaster molding were made especially for us, and all was shipped in a large container (just before covid-19 hit the shipping world!) Thank you to our wonderful craftsman and enthusiastic vendors!
Project designed by Maraya Interior Design. From their beautiful resort town of Ojai, they serve clients in Montecito, Hope Ranch, Santa Ynez, Malibu and Calabasas, across the tri-county area of Santa Barbara, Ventura and Los Angeles, south to Hidden Hills and Calabasas.
Architecture by Thomas Ochsner in Santa Barbara, CA
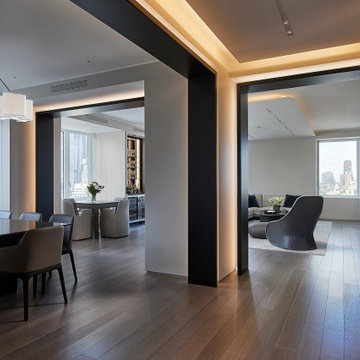
Mittelgroßer Moderner Flur mit hellem Holzboden, beigem Boden und Wandpaneelen in New York
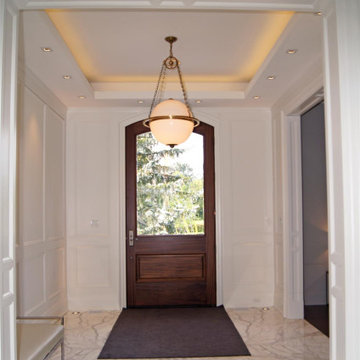
Großer Klassischer Flur mit weißer Wandfarbe, Marmorboden, weißem Boden, gewölbter Decke und vertäfelten Wänden in Toronto
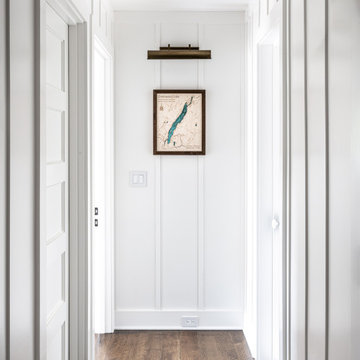
Klassischer Flur mit weißer Wandfarbe, dunklem Holzboden, braunem Boden und vertäfelten Wänden in New York
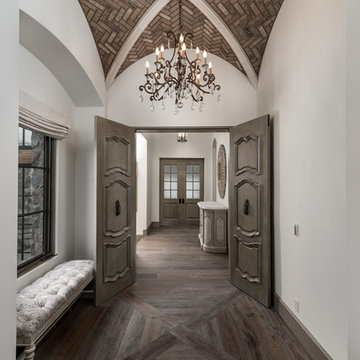
A vaulted brick ceiling, a bedroom's double entry doors, baseboards, and a custom wood floor.
Geräumiger Mediterraner Flur mit bunten Wänden, dunklem Holzboden, buntem Boden, gewölbter Decke und Ziegelwänden in Phoenix
Geräumiger Mediterraner Flur mit bunten Wänden, dunklem Holzboden, buntem Boden, gewölbter Decke und Ziegelwänden in Phoenix

In this hallway, millwork transforms the space from plain and simple to stunning and sophisticated. These details provide intricacy and human scale to large wall and ceiling surfaces. The more detailed the millwork, the more the house becomes a home.

Corridoio con vista dell'ingresso. In fondo specchio a tutta parete. Pavimento in parquet rovere naturale posato a spina ungherese.
Großer Moderner Flur mit grüner Wandfarbe, braunem Holzboden und vertäfelten Wänden in Mailand
Großer Moderner Flur mit grüner Wandfarbe, braunem Holzboden und vertäfelten Wänden in Mailand
Exklusive Flur mit Wandgestaltungen Ideen und Design
3
