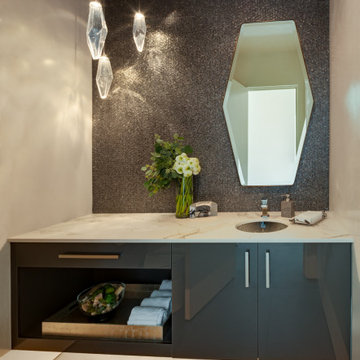Exklusive Gästetoilette Ideen und Design
Suche verfeinern:
Budget
Sortieren nach:Heute beliebt
141 – 160 von 3.452 Fotos
1 von 2
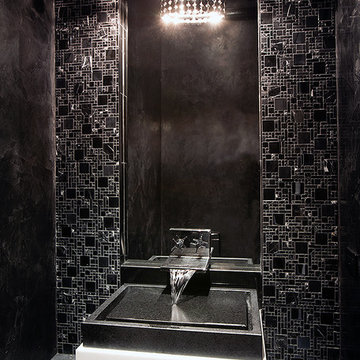
Photography by Jeff Roffman
Kleine Moderne Gästetoilette mit Aufsatzwaschbecken, Marmor-Waschbecken/Waschtisch, schwarzen Fliesen, schwarzer Wandfarbe und Marmorboden in Atlanta
Kleine Moderne Gästetoilette mit Aufsatzwaschbecken, Marmor-Waschbecken/Waschtisch, schwarzen Fliesen, schwarzer Wandfarbe und Marmorboden in Atlanta
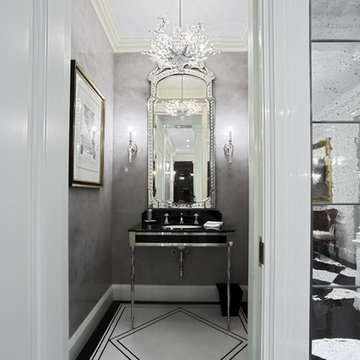
Kleine Klassische Gästetoilette mit Unterbauwaschbecken, grauer Wandfarbe und schwarz-weißen Fliesen in New York
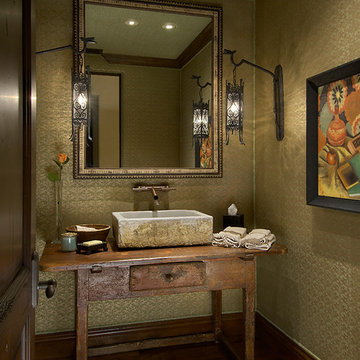
Mark Bosclair
Kleine Mediterrane Gästetoilette mit Waschtisch aus Holz, Aufsatzwaschbecken, offenen Schränken, hellbraunen Holzschränken, gelber Wandfarbe, dunklem Holzboden und brauner Waschtischplatte in Phoenix
Kleine Mediterrane Gästetoilette mit Waschtisch aus Holz, Aufsatzwaschbecken, offenen Schränken, hellbraunen Holzschränken, gelber Wandfarbe, dunklem Holzboden und brauner Waschtischplatte in Phoenix

Michael Lee
Kleine Moderne Gästetoilette mit Aufsatzwaschbecken, Waschtisch aus Holz, farbigen Fliesen, hellbraunen Holzschränken, Keramikfliesen, beiger Wandfarbe, Mosaik-Bodenfliesen, grauem Boden und brauner Waschtischplatte in Boston
Kleine Moderne Gästetoilette mit Aufsatzwaschbecken, Waschtisch aus Holz, farbigen Fliesen, hellbraunen Holzschränken, Keramikfliesen, beiger Wandfarbe, Mosaik-Bodenfliesen, grauem Boden und brauner Waschtischplatte in Boston
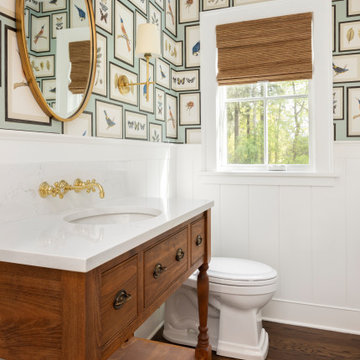
ATIID collaborated with these homeowners to curate new furnishings throughout the home while their down-to-the studs, raise-the-roof renovation, designed by Chambers Design, was underway. Pattern and color were everything to the owners, and classic “Americana” colors with a modern twist appear in the formal dining room, great room with gorgeous new screen porch, and the primary bedroom. Custom bedding that marries not-so-traditional checks and florals invites guests into each sumptuously layered bed. Vintage and contemporary area rugs in wool and jute provide color and warmth, grounding each space. Bold wallpapers were introduced in the powder and guest bathrooms, and custom draperies layered with natural fiber roman shades ala Cindy’s Window Fashions inspire the palettes and draw the eye out to the natural beauty beyond. Luxury abounds in each bathroom with gleaming chrome fixtures and classic finishes. A magnetic shade of blue paint envelops the gourmet kitchen and a buttery yellow creates a happy basement laundry room. No detail was overlooked in this stately home - down to the mudroom’s delightful dutch door and hard-wearing brick floor.
Photography by Meagan Larsen Photography
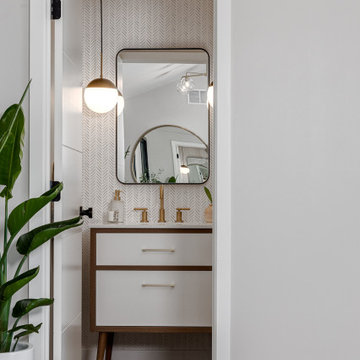
Midcentury modern powder bathroom with two-tone vanity, wallpaper, and pendant lighting to help create a great impression for guests.
Kleine Mid-Century Gästetoilette mit flächenbündigen Schrankfronten, hellbraunen Holzschränken, Wandtoilette, weißer Wandfarbe, hellem Holzboden, Unterbauwaschbecken, Quarzwerkstein-Waschtisch, beigem Boden, weißer Waschtischplatte, freistehendem Waschtisch und Tapetenwänden in Minneapolis
Kleine Mid-Century Gästetoilette mit flächenbündigen Schrankfronten, hellbraunen Holzschränken, Wandtoilette, weißer Wandfarbe, hellem Holzboden, Unterbauwaschbecken, Quarzwerkstein-Waschtisch, beigem Boden, weißer Waschtischplatte, freistehendem Waschtisch und Tapetenwänden in Minneapolis

Our clients wanted the ultimate modern farmhouse custom dream home. They found property in the Santa Rosa Valley with an existing house on 3 ½ acres. They could envision a new home with a pool, a barn, and a place to raise horses. JRP and the clients went all in, sparing no expense. Thus, the old house was demolished and the couple’s dream home began to come to fruition.
The result is a simple, contemporary layout with ample light thanks to the open floor plan. When it comes to a modern farmhouse aesthetic, it’s all about neutral hues, wood accents, and furniture with clean lines. Every room is thoughtfully crafted with its own personality. Yet still reflects a bit of that farmhouse charm.
Their considerable-sized kitchen is a union of rustic warmth and industrial simplicity. The all-white shaker cabinetry and subway backsplash light up the room. All white everything complimented by warm wood flooring and matte black fixtures. The stunning custom Raw Urth reclaimed steel hood is also a star focal point in this gorgeous space. Not to mention the wet bar area with its unique open shelves above not one, but two integrated wine chillers. It’s also thoughtfully positioned next to the large pantry with a farmhouse style staple: a sliding barn door.
The master bathroom is relaxation at its finest. Monochromatic colors and a pop of pattern on the floor lend a fashionable look to this private retreat. Matte black finishes stand out against a stark white backsplash, complement charcoal veins in the marble looking countertop, and is cohesive with the entire look. The matte black shower units really add a dramatic finish to this luxurious large walk-in shower.
Photographer: Andrew - OpenHouse VC
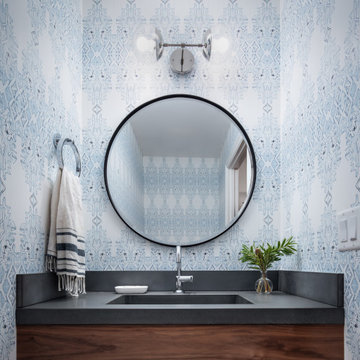
Transitional home with a light, bright aesthetic.
Kleine Klassische Gästetoilette mit blauer Wandfarbe, integriertem Waschbecken, Quarzwerkstein-Waschtisch, schwarzer Waschtischplatte, flächenbündigen Schrankfronten und dunklen Holzschränken in Los Angeles
Kleine Klassische Gästetoilette mit blauer Wandfarbe, integriertem Waschbecken, Quarzwerkstein-Waschtisch, schwarzer Waschtischplatte, flächenbündigen Schrankfronten und dunklen Holzschränken in Los Angeles

John Neitzel
Mittelgroße Klassische Gästetoilette mit offenen Schränken, Toilette mit Aufsatzspülkasten, weißen Fliesen, weißer Wandfarbe, Marmorboden, Wandwaschbecken, Marmor-Waschbecken/Waschtisch, weißem Boden und grauer Waschtischplatte in Miami
Mittelgroße Klassische Gästetoilette mit offenen Schränken, Toilette mit Aufsatzspülkasten, weißen Fliesen, weißer Wandfarbe, Marmorboden, Wandwaschbecken, Marmor-Waschbecken/Waschtisch, weißem Boden und grauer Waschtischplatte in Miami

Chuan Ding
Mittelgroße Klassische Gästetoilette mit Wandtoilette, weißen Fliesen, Marmorfliesen, grauer Wandfarbe, integriertem Waschbecken, Marmor-Waschbecken/Waschtisch, buntem Boden, weißer Waschtischplatte und blauen Schränken in New York
Mittelgroße Klassische Gästetoilette mit Wandtoilette, weißen Fliesen, Marmorfliesen, grauer Wandfarbe, integriertem Waschbecken, Marmor-Waschbecken/Waschtisch, buntem Boden, weißer Waschtischplatte und blauen Schränken in New York
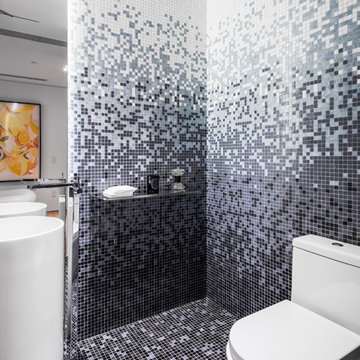
Mittelgroße Moderne Gästetoilette mit Toilette mit Aufsatzspülkasten, farbigen Fliesen, Glasfliesen, bunten Wänden und Sockelwaschbecken in Miami
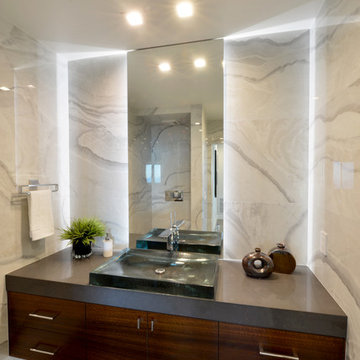
Martin Mann
Mittelgroße Moderne Gästetoilette mit flächenbündigen Schrankfronten, dunklen Holzschränken, farbigen Fliesen, Steinfliesen, bunten Wänden, Porzellan-Bodenfliesen, Einbauwaschbecken und Quarzwerkstein-Waschtisch in San Diego
Mittelgroße Moderne Gästetoilette mit flächenbündigen Schrankfronten, dunklen Holzschränken, farbigen Fliesen, Steinfliesen, bunten Wänden, Porzellan-Bodenfliesen, Einbauwaschbecken und Quarzwerkstein-Waschtisch in San Diego

This West University Master Bathroom remodel was quite the challenge. Our design team rework the walls in the space along with a structural engineer to create a more even flow. In the begging you had to walk through the study off master to get to the wet room. We recreated the space to have a unique modern look. The custom vanity is made from Tree Frog Veneers with countertops featuring a waterfall edge. We suspended overlapping circular mirrors with a tiled modular frame. The tile is from our beloved Porcelanosa right here in Houston. The large wall tiles completely cover the walls from floor to ceiling . The freestanding shower/bathtub combination features a curbless shower floor along with a linear drain. We cut the wood tile down into smaller strips to give it a teak mat affect. The wet room has a wall-mount toilet with washlet. The bathroom also has other favorable features, we turned the small study off the space into a wine / coffee bar with a pull out refrigerator drawer.
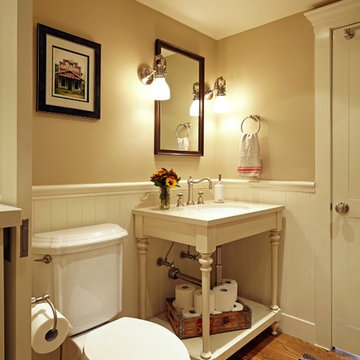
Doug Hill Photography
Kleine Klassische Gästetoilette mit Wandtoilette mit Spülkasten, beiger Wandfarbe, braunem Holzboden, Unterbauwaschbecken, Quarzwerkstein-Waschtisch, offenen Schränken und weißen Schränken in Los Angeles
Kleine Klassische Gästetoilette mit Wandtoilette mit Spülkasten, beiger Wandfarbe, braunem Holzboden, Unterbauwaschbecken, Quarzwerkstein-Waschtisch, offenen Schränken und weißen Schränken in Los Angeles

This home in West Bellevue underwent a dramatic transformation from a dated traditional design to better-than-new modern. The floor plan and flow of the home were completely updated, so that the owners could enjoy a bright, open and inviting layout. The inspiration for this home design was contrasting tones with warm wood elements and complementing metal accents giving the unique Pacific Northwest chic vibe that the clients were dreaming of.

Powder Room
Contemporary design
Kleine Moderne Gästetoilette mit flächenbündigen Schrankfronten, dunklen Holzschränken, schwarz-weißen Fliesen, Keramikfliesen, weißer Wandfarbe, Porzellan-Bodenfliesen, integriertem Waschbecken, Mineralwerkstoff-Waschtisch, beigem Boden, weißer Waschtischplatte und schwebendem Waschtisch in Kolumbus
Kleine Moderne Gästetoilette mit flächenbündigen Schrankfronten, dunklen Holzschränken, schwarz-weißen Fliesen, Keramikfliesen, weißer Wandfarbe, Porzellan-Bodenfliesen, integriertem Waschbecken, Mineralwerkstoff-Waschtisch, beigem Boden, weißer Waschtischplatte und schwebendem Waschtisch in Kolumbus
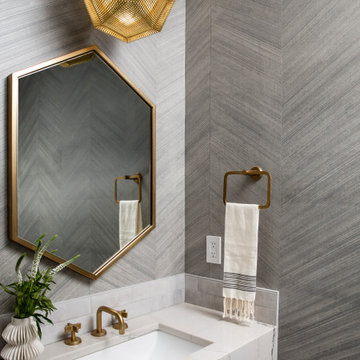
Große Moderne Gästetoilette mit grauer Wandfarbe, Unterbauwaschbecken, Quarzit-Waschtisch, bunter Waschtischplatte, schwebendem Waschtisch und Tapetenwänden in San Francisco

We always say that a powder room is the “gift” you give to the guests in your home; a special detail here and there, a touch of color added, and the space becomes a delight! This custom beauty, completed in January 2020, was carefully crafted through many construction drawings and meetings.
We intentionally created a shallower depth along both sides of the sink area in order to accommodate the location of the door openings. (The right side of the image leads to the foyer, while the left leads to a closet water closet room.) We even had the casing/trim applied after the countertop was installed in order to bring the marble in one piece! Setting the height of the wall faucet and wall outlet for the exposed P-Trap meant careful calculation and precise templating along the way, with plenty of interior construction drawings. But for such detail, it was well worth it.
From the book-matched miter on our black and white marble, to the wall mounted faucet in matte black, each design element is chosen to play off of the stacked metallic wall tile and scones. Our homeowners were thrilled with the results, and we think their guests are too!
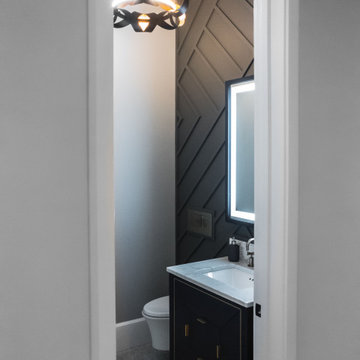
Powder Room
Kleine Moderne Gästetoilette mit flächenbündigen Schrankfronten, blauen Schränken, Wandtoilette, schwarzer Wandfarbe, Marmorboden, Unterbauwaschbecken, Quarzwerkstein-Waschtisch, buntem Boden, weißer Waschtischplatte, freistehendem Waschtisch und Wandpaneelen in Toronto
Kleine Moderne Gästetoilette mit flächenbündigen Schrankfronten, blauen Schränken, Wandtoilette, schwarzer Wandfarbe, Marmorboden, Unterbauwaschbecken, Quarzwerkstein-Waschtisch, buntem Boden, weißer Waschtischplatte, freistehendem Waschtisch und Wandpaneelen in Toronto
Exklusive Gästetoilette Ideen und Design
8
