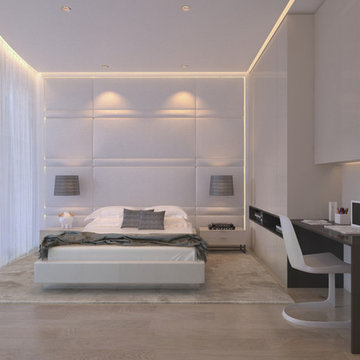Exklusive Gästezimmer Ideen und Design
Suche verfeinern:
Budget
Sortieren nach:Heute beliebt
101 – 120 von 6.204 Fotos
1 von 3
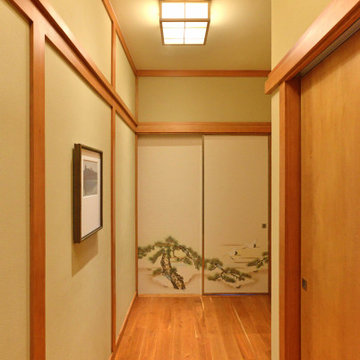
Japanese Guest Suite Hallway. The Ryokan styled guest suite, based on a traditional Japanese inn, provides for hosting guests overnight. The floor consists of tatami mats upon which futon bed rolls are spread out at night. Adjacent to it is a bathroom suite with Ofuro tub, an ante area, an enclosed seating porch, and a private outdoor deck with Japanese garden. The remarkable craftsmanship of the custom fabricated woodwork is highlighted throughout.
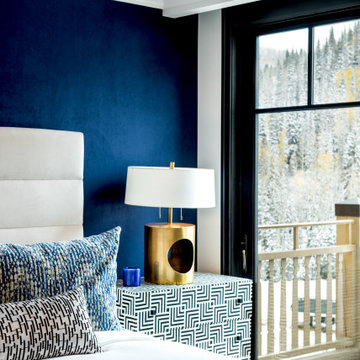
Großes Modernes Gästezimmer ohne Kamin mit Teppichboden, beigem Boden und Tapetenwänden in Salt Lake City
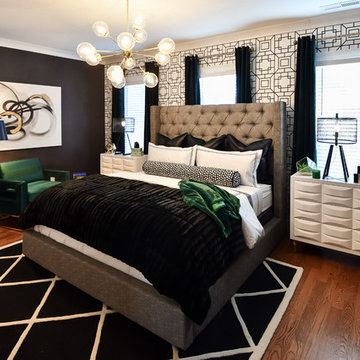
Modern bedroom featuring patterned wallpaper and an unexpected pop of emerald green. Photo by Novel Creations
Großes Modernes Gästezimmer mit grauer Wandfarbe, braunem Holzboden und braunem Boden in Raleigh
Großes Modernes Gästezimmer mit grauer Wandfarbe, braunem Holzboden und braunem Boden in Raleigh
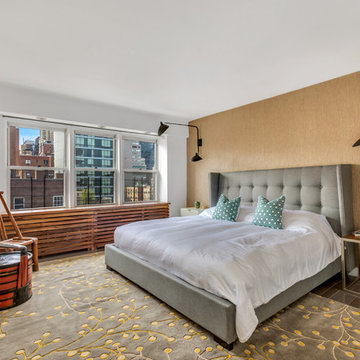
Mittelgroßes Modernes Gästezimmer ohne Kamin mit dunklem Holzboden, grauem Boden und brauner Wandfarbe in New York
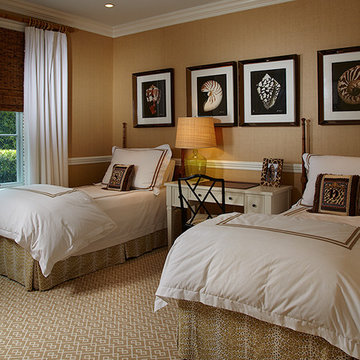
Kleines Maritimes Gästezimmer mit brauner Wandfarbe und Teppichboden in Miami
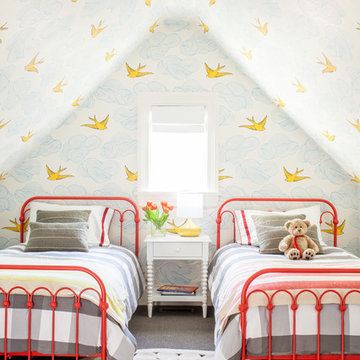
Interior Design, Custom Furniture Design, & Art Curation by Chango & Co.
Photography by Raquel Langworthy
See the project in Architectural Digest
Geräumiges Klassisches Gästezimmer ohne Kamin mit roter Wandfarbe und Teppichboden in New York
Geräumiges Klassisches Gästezimmer ohne Kamin mit roter Wandfarbe und Teppichboden in New York
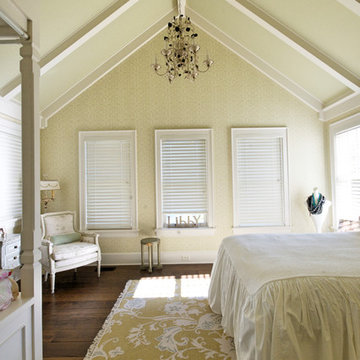
Jennifer Mortensen
Großes Klassisches Gästezimmer ohne Kamin mit gelber Wandfarbe und dunklem Holzboden in Minneapolis
Großes Klassisches Gästezimmer ohne Kamin mit gelber Wandfarbe und dunklem Holzboden in Minneapolis
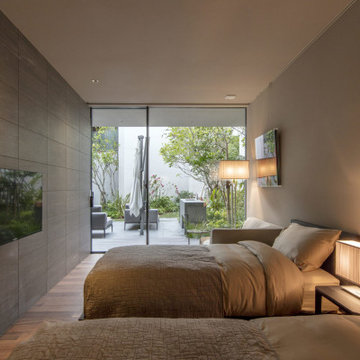
Geräumiges Modernes Gästezimmer mit weißer Wandfarbe, Keramikboden und grauem Boden in Sonstige
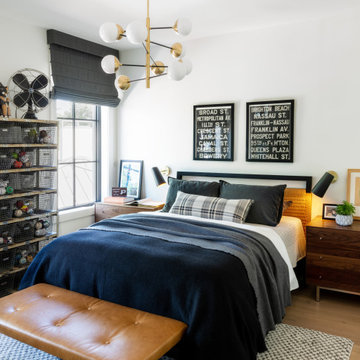
This new home was built on an old lot in Dallas, TX in the Preston Hollow neighborhood. The new home is a little over 5,600 sq.ft. and features an expansive great room and a professional chef’s kitchen. This 100% brick exterior home was built with full-foam encapsulation for maximum energy performance. There is an immaculate courtyard enclosed by a 9' brick wall keeping their spool (spa/pool) private. Electric infrared radiant patio heaters and patio fans and of course a fireplace keep the courtyard comfortable no matter what time of year. A custom king and a half bed was built with steps at the end of the bed, making it easy for their dog Roxy, to get up on the bed. There are electrical outlets in the back of the bathroom drawers and a TV mounted on the wall behind the tub for convenience. The bathroom also has a steam shower with a digital thermostatic valve. The kitchen has two of everything, as it should, being a commercial chef's kitchen! The stainless vent hood, flanked by floating wooden shelves, draws your eyes to the center of this immaculate kitchen full of Bluestar Commercial appliances. There is also a wall oven with a warming drawer, a brick pizza oven, and an indoor churrasco grill. There are two refrigerators, one on either end of the expansive kitchen wall, making everything convenient. There are two islands; one with casual dining bar stools, as well as a built-in dining table and another for prepping food. At the top of the stairs is a good size landing for storage and family photos. There are two bedrooms, each with its own bathroom, as well as a movie room. What makes this home so special is the Casita! It has its own entrance off the common breezeway to the main house and courtyard. There is a full kitchen, a living area, an ADA compliant full bath, and a comfortable king bedroom. It’s perfect for friends staying the weekend or in-laws staying for a month.
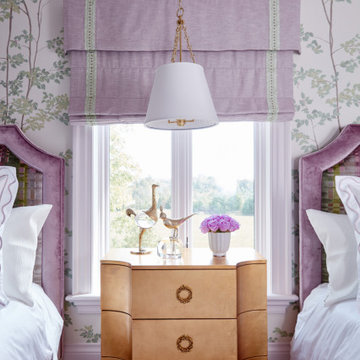
This estate is a transitional home that blends traditional architectural elements with clean-lined furniture and modern finishes. The fine balance of curved and straight lines results in an uncomplicated design that is both comfortable and relaxing while still sophisticated and refined. The red-brick exterior façade showcases windows that assure plenty of light. Once inside, the foyer features a hexagonal wood pattern with marble inlays and brass borders which opens into a bright and spacious interior with sumptuous living spaces. The neutral silvery grey base colour palette is wonderfully punctuated by variations of bold blue, from powder to robin’s egg, marine and royal. The anything but understated kitchen makes a whimsical impression, featuring marble counters and backsplashes, cherry blossom mosaic tiling, powder blue custom cabinetry and metallic finishes of silver, brass, copper and rose gold. The opulent first-floor powder room with gold-tiled mosaic mural is a visual feast.
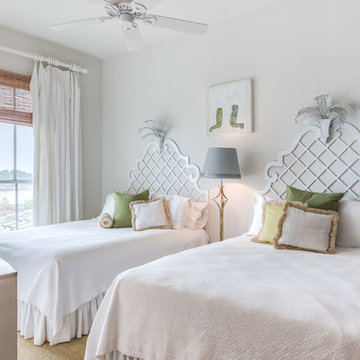
An Architectural and Interior Design Masterpiece! This luxurious waterfront estate resides on 4 acres of a private peninsula, surrounded by 3 sides of an expanse of water with unparalleled, panoramic views. 1500 ft of private white sand beach, private pier and 2 boat slips on Ono Harbor. Spacious, exquisite formal living room, dining room, large study/office with mahogany, built in bookshelves. Family Room with additional breakfast area. Guest Rooms share an additional Family Room. Unsurpassed Master Suite with water views of Bellville Bay and Bay St. John featuring a marble tub, custom tile outdoor shower, and dressing area. Expansive outdoor living areas showcasing a saltwater pool with swim up bar and fire pit. The magnificent kitchen offers access to a butler pantry, balcony and an outdoor kitchen with sitting area. This home features Brazilian Wood Floors and French Limestone Tiles throughout. Custom Copper handrails leads you to the crow's nest that offers 360degree views.
Photos: Shawn Seals, Fovea 360 LLC
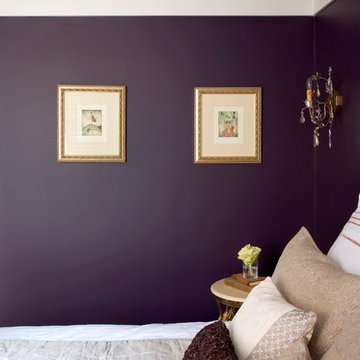
Private Residence near Central Park
Geräumiges Klassisches Gästezimmer mit lila Wandfarbe und braunem Holzboden in New York
Geräumiges Klassisches Gästezimmer mit lila Wandfarbe und braunem Holzboden in New York
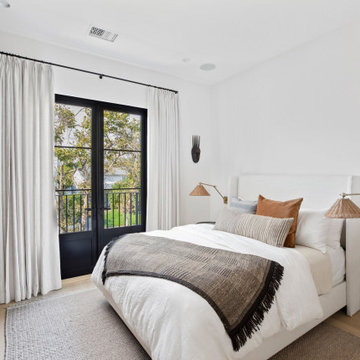
Mittelgroßes Klassisches Gästezimmer ohne Kamin mit weißer Wandfarbe, hellem Holzboden, beigem Boden und Kassettendecke in Los Angeles
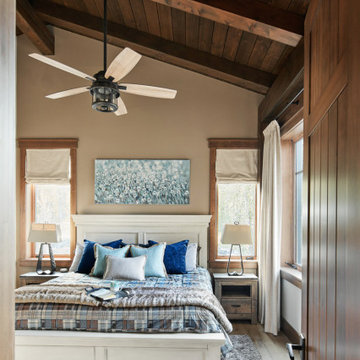
Großes Uriges Gästezimmer mit freigelegten Dachbalken, gewölbter Decke, Holzdecke, brauner Wandfarbe, braunem Holzboden und braunem Boden in Sonstige
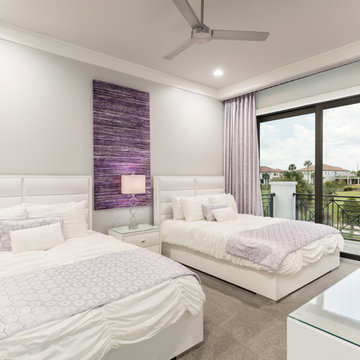
Geräumiges Modernes Gästezimmer ohne Kamin mit grauer Wandfarbe, Teppichboden und grauem Boden in Orlando
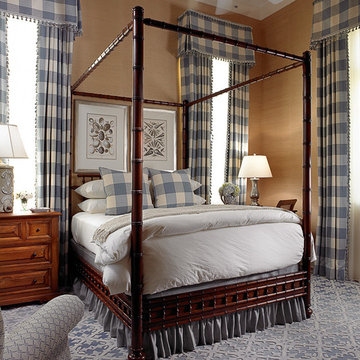
Großes Klassisches Gästezimmer ohne Kamin mit beiger Wandfarbe und Teppichboden in Miami
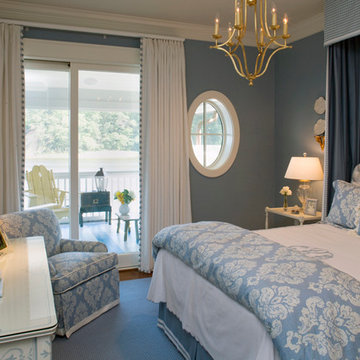
Guest bedroom with blue decor
Klassisches Gästezimmer ohne Kamin mit braunem Holzboden und grauer Wandfarbe in Baltimore
Klassisches Gästezimmer ohne Kamin mit braunem Holzboden und grauer Wandfarbe in Baltimore
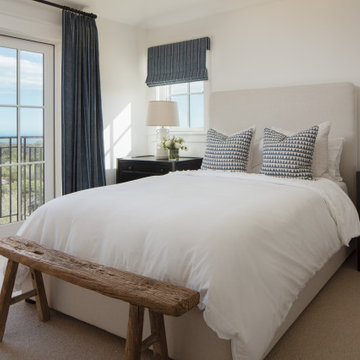
Geräumiges Country Gästezimmer mit weißer Wandfarbe, Teppichboden und beigem Boden in Santa Barbara
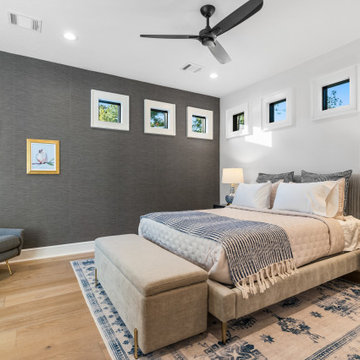
The photo shows a large guest bedroom with a wallpapered feature wall.
Großes Modernes Gästezimmer mit grauer Wandfarbe, hellem Holzboden und Tapetenwänden in Houston
Großes Modernes Gästezimmer mit grauer Wandfarbe, hellem Holzboden und Tapetenwänden in Houston
Exklusive Gästezimmer Ideen und Design
6
