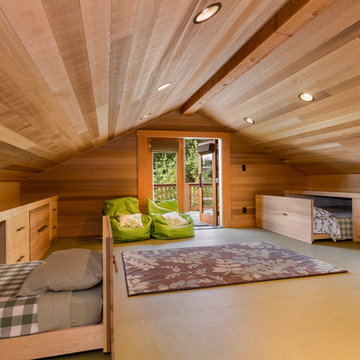Exklusive Gästezimmer Ideen und Design
Suche verfeinern:
Budget
Sortieren nach:Heute beliebt
161 – 180 von 6.204 Fotos
1 von 3
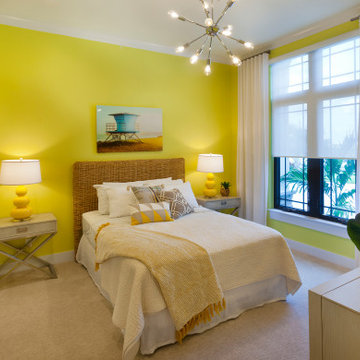
The Kylie by John Cannon Homes represents an exciting transitional mixture of coastal and modern architecture. The privacy afforded by the front elevation's transom windows contrasts exquisitely with the unique open areas at the rear of the home.
With 3 bedrooms, 4 baths, study, bonus room and a great room that opens to the dining room and kitchen, the home showcases the perfect pairing of Brazilian Oak, White Oak, Walnut and Teak woods. Noteworthy ceiling details abound throughout the home. The master bedroom of The Kylie looks out over the spacious lanai pool and spa, while the master bath is home to a soaking tub and a large walk-In shower with floor-to-ceiling glass panels.
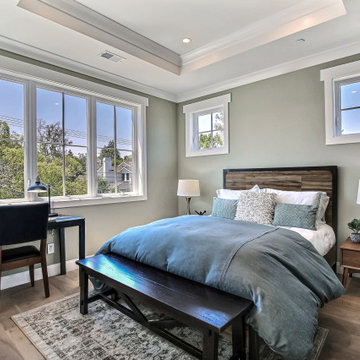
Craftsman Style Residence New Construction 2021
3000 square feet, 4 Bedroom, 3-1/2 Baths
Mittelgroßes Uriges Gästezimmer mit grauer Wandfarbe, braunem Holzboden, grauem Boden und eingelassener Decke in San Francisco
Mittelgroßes Uriges Gästezimmer mit grauer Wandfarbe, braunem Holzboden, grauem Boden und eingelassener Decke in San Francisco
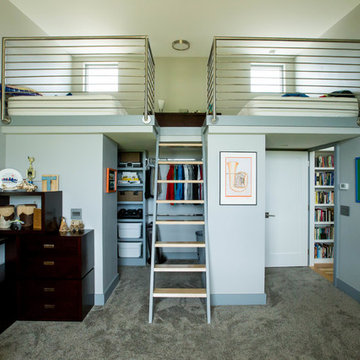
Net Zero House boys' bedroom. Building a loft for the boys' beds allowed them to each have a full-sized bed without taking up all the floor space. The closets fit nicely below the beds, and the rest of the room is freed up to be a living space for them and their friends.
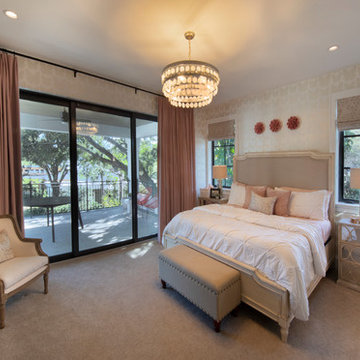
Gulf Building recently completed the “ New Orleans Chic” custom Estate in Fort Lauderdale, Florida. The aptly named estate stays true to inspiration rooted from New Orleans, Louisiana. The stately entrance is fueled by the column’s, welcoming any guest to the future of custom estates that integrate modern features while keeping one foot in the past. The lamps hanging from the ceiling along the kitchen of the interior is a chic twist of the antique, tying in with the exposed brick overlaying the exterior. These staple fixtures of New Orleans style, transport you to an era bursting with life along the French founded streets. This two-story single-family residence includes five bedrooms, six and a half baths, and is approximately 8,210 square feet in size. The one of a kind three car garage fits his and her vehicles with ample room for a collector car as well. The kitchen is beautifully appointed with white and grey cabinets that are overlaid with white marble countertops which in turn are contrasted by the cool earth tones of the wood floors. The coffered ceilings, Armoire style refrigerator and a custom gunmetal hood lend sophistication to the kitchen. The high ceilings in the living room are accentuated by deep brown high beams that complement the cool tones of the living area. An antique wooden barn door tucked in the corner of the living room leads to a mancave with a bespoke bar and a lounge area, reminiscent of a speakeasy from another era. In a nod to the modern practicality that is desired by families with young kids, a massive laundry room also functions as a mudroom with locker style cubbies and a homework and crafts area for kids. The custom staircase leads to another vintage barn door on the 2nd floor that opens to reveal provides a wonderful family loft with another hidden gem: a secret attic playroom for kids! Rounding out the exterior, massive balconies with French patterned railing overlook a huge backyard with a custom pool and spa that is secluded from the hustle and bustle of the city.
All in all, this estate captures the perfect modern interpretation of New Orleans French traditional design. Welcome to New Orleans Chic of Fort Lauderdale, Florida!
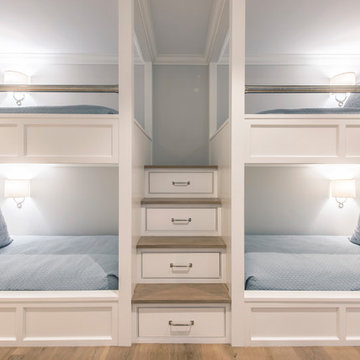
Großes Maritimes Gästezimmer mit braunem Holzboden in Boston
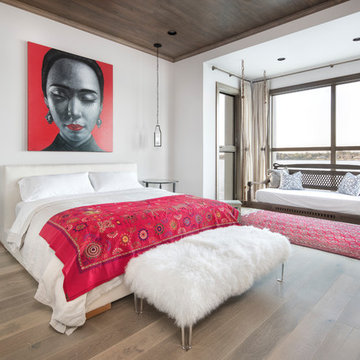
Asiatisches Gästezimmer mit weißer Wandfarbe, braunem Holzboden und braunem Boden in Houston
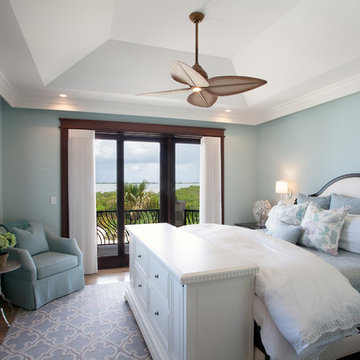
Within each room custom upholstery, bed linens, window treatments, area rugs and art work brings the colors for the ocean in subtle shades of navy, soft green and creams.
Odd Duck Photography

Home and Living Examiner said:
Modern renovation by J Design Group is stunning
J Design Group, an expert in luxury design, completed a new project in Tamarac, Florida, which involved the total interior remodeling of this home. We were so intrigued by the photos and design ideas, we decided to talk to J Design Group CEO, Jennifer Corredor. The concept behind the redesign was inspired by the client’s relocation.
Andrea Campbell: How did you get a feel for the client's aesthetic?
Jennifer Corredor: After a one-on-one with the Client, I could get a real sense of her aesthetics for this home and the type of furnishings she gravitated towards.
The redesign included a total interior remodeling of the client's home. All of this was done with the client's personal style in mind. Certain walls were removed to maximize the openness of the area and bathrooms were also demolished and reconstructed for a new layout. This included removing the old tiles and replacing with white 40” x 40” glass tiles for the main open living area which optimized the space immediately. Bedroom floors were dressed with exotic African Teak to introduce warmth to the space.
We also removed and replaced the outdated kitchen with a modern look and streamlined, state-of-the-art kitchen appliances. To introduce some color for the backsplash and match the client's taste, we introduced a splash of plum-colored glass behind the stove and kept the remaining backsplash with frosted glass. We then removed all the doors throughout the home and replaced with custom-made doors which were a combination of cherry with insert of frosted glass and stainless steel handles.
All interior lights were replaced with LED bulbs and stainless steel trims, including unique pendant and wall sconces that were also added. All bathrooms were totally gutted and remodeled with unique wall finishes, including an entire marble slab utilized in the master bath shower stall.
Once renovation of the home was completed, we proceeded to install beautiful high-end modern furniture for interior and exterior, from lines such as B&B Italia to complete a masterful design. One-of-a-kind and limited edition accessories and vases complimented the look with original art, most of which was custom-made for the home.
To complete the home, state of the art A/V system was introduced. The idea is always to enhance and amplify spaces in a way that is unique to the client and exceeds his/her expectations.
To see complete J Design Group featured article, go to: http://www.examiner.com/article/modern-renovation-by-j-design-group-is-stunning
Living Room,
Dining room,
Master Bedroom,
Master Bathroom,
Powder Bathroom,
Miami Interior Designers,
Miami Interior Designer,
Interior Designers Miami,
Interior Designer Miami,
Modern Interior Designers,
Modern Interior Designer,
Modern interior decorators,
Modern interior decorator,
Miami,
Contemporary Interior Designers,
Contemporary Interior Designer,
Interior design decorators,
Interior design decorator,
Interior Decoration and Design,
Black Interior Designers,
Black Interior Designer,
Interior designer,
Interior designers,
Home interior designers,
Home interior designer,
Daniel Newcomb
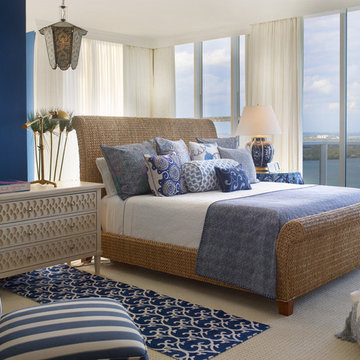
Miami Penthouse, sea grass sleigh bed, blue and white, moroccan pouf
Großes Maritimes Gästezimmer ohne Kamin mit blauer Wandfarbe und Teppichboden in New York
Großes Maritimes Gästezimmer ohne Kamin mit blauer Wandfarbe und Teppichboden in New York
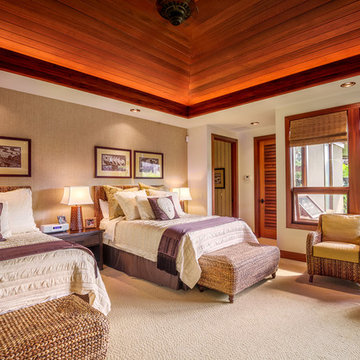
Geräumiges Gästezimmer mit beiger Wandfarbe und Teppichboden in Hawaii
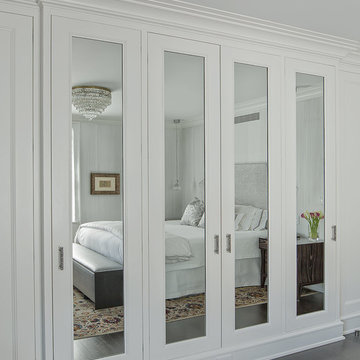
Photography: SGM Photography
Mittelgroßes Klassisches Gästezimmer mit grauer Wandfarbe und dunklem Holzboden in New York
Mittelgroßes Klassisches Gästezimmer mit grauer Wandfarbe und dunklem Holzboden in New York
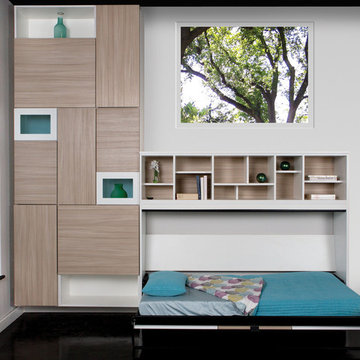
Unique Contemporary Wall Bed Design
Großes Klassisches Gästezimmer ohne Kamin mit beiger Wandfarbe, Betonboden und schwarzem Boden in New York
Großes Klassisches Gästezimmer ohne Kamin mit beiger Wandfarbe, Betonboden und schwarzem Boden in New York
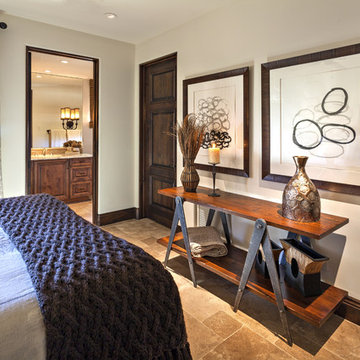
Pam Singleton | Image Photography
Großes Klassisches Gästezimmer ohne Kamin mit weißer Wandfarbe, Travertin und beigem Boden in Phoenix
Großes Klassisches Gästezimmer ohne Kamin mit weißer Wandfarbe, Travertin und beigem Boden in Phoenix
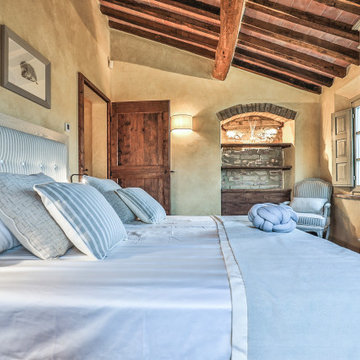
Camera grigia
Mittelgroßes Mediterranes Gästezimmer ohne Kamin mit gelber Wandfarbe, braunem Holzboden, braunem Boden und Holzdecke in Florenz
Mittelgroßes Mediterranes Gästezimmer ohne Kamin mit gelber Wandfarbe, braunem Holzboden, braunem Boden und Holzdecke in Florenz
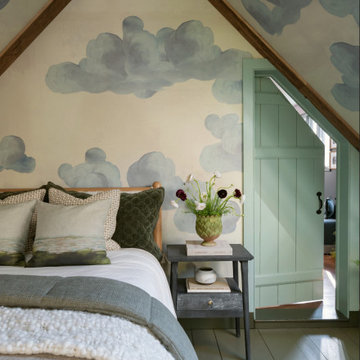
A dreamy bedroom escape.
Mittelgroßes Gästezimmer mit beiger Wandfarbe, gebeiztem Holzboden, Kamin, Kaminumrandung aus Stein, grünem Boden, freigelegten Dachbalken und Tapetenwänden in Philadelphia
Mittelgroßes Gästezimmer mit beiger Wandfarbe, gebeiztem Holzboden, Kamin, Kaminumrandung aus Stein, grünem Boden, freigelegten Dachbalken und Tapetenwänden in Philadelphia
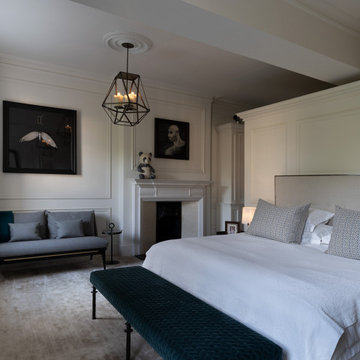
Großes Klassisches Gästezimmer mit weißer Wandfarbe, Teppichboden, Kamin, Kaminumrandung aus Holz, beigem Boden, eingelassener Decke und Wandpaneelen in London
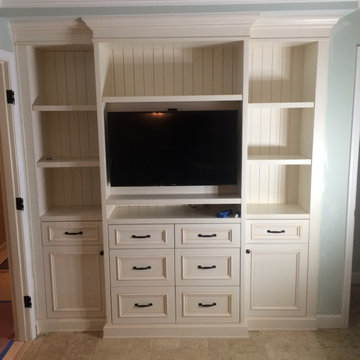
AFTER: Custom made built-in TV cabinet for Guest bedroom.
Mittelgroßes Klassisches Gästezimmer mit Travertin und beigem Boden in Tampa
Mittelgroßes Klassisches Gästezimmer mit Travertin und beigem Boden in Tampa
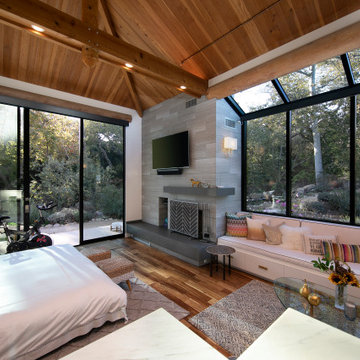
Mittelgroßes Modernes Gästezimmer mit Kamin und gefliester Kaminumrandung in Santa Barbara
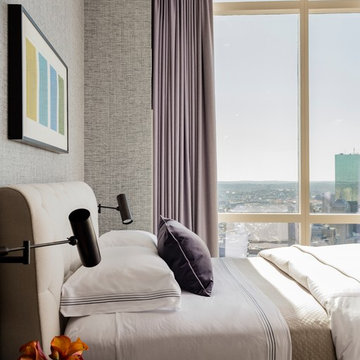
Michael J. Lee
Mittelgroßes Modernes Gästezimmer mit grauer Wandfarbe, braunem Holzboden und braunem Boden in Boston
Mittelgroßes Modernes Gästezimmer mit grauer Wandfarbe, braunem Holzboden und braunem Boden in Boston
Exklusive Gästezimmer Ideen und Design
9
