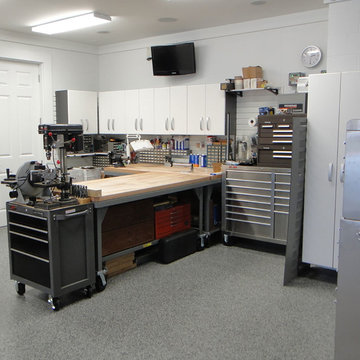Exklusive Garagen als Arbeitsplatz, Studio oder Werkraum Ideen und Design
Suche verfeinern:
Budget
Sortieren nach:Heute beliebt
1 – 20 von 283 Fotos
1 von 3

Nestled next to a mountain side and backing up to a creek, this home encompasses the mountain feel. With its neutral yet rich exterior colors and textures, the architecture is simply picturesque. A custom Knotty Alder entry door is preceded by an arched stone column entry porch. White Oak flooring is featured throughout and accentuates the home’s stained beam and ceiling accents. Custom cabinetry in the Kitchen and Great Room create a personal touch unique to only this residence. The Master Bathroom features a free-standing tub and all-tiled shower. Upstairs, the game room boasts a large custom reclaimed barn wood sliding door. The Juliette balcony gracefully over looks the handsome Great Room. Downstairs the screen porch is cozy with a fireplace and wood accents. Sitting perpendicular to the home, the detached three-car garage mirrors the feel of the main house by staying with the same paint colors, and features an all metal roof. The spacious area above the garage is perfect for a future living or storage area.
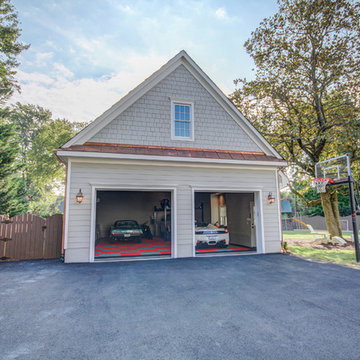
This detached garage uses vertical space for smart storage. A lift was installed for the owners' toys including a dirt bike. A full sized SUV fits underneath of the lift and the garage is deep enough to site two cars deep, side by side. Additionally, a storage loft can be accessed by pull-down stairs. Trex flooring was installed for a slip-free, mess-free finish. The outside of the garage was built to match the existing home while also making it stand out with copper roofing and gutters. A mini-split air conditioner makes the space comfortable for tinkering year-round. The low profile garage doors and wall-mounted opener also keep vertical space at a premium.
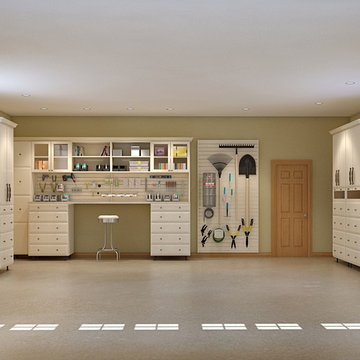
Antique White with Beveled Faces, work bench and storage
Mittelgroße Klassische Anbaugarage als Arbeitsplatz, Studio oder Werkraum in Los Angeles
Mittelgroße Klassische Anbaugarage als Arbeitsplatz, Studio oder Werkraum in Los Angeles

A close-up of our Lasley Brahaney custom support brackets further enhanced with under-mount dental moldings.
Große Klassische Garage als Arbeitsplatz, Studio oder Werkraum in Sonstige
Große Klassische Garage als Arbeitsplatz, Studio oder Werkraum in Sonstige
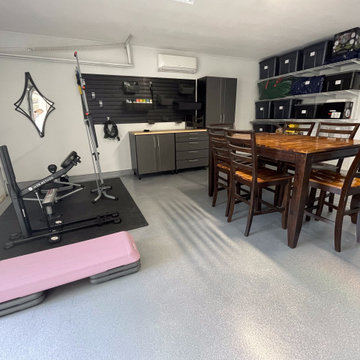
Out with the old & In with epoxy floors! You'll get an amazing dazzling effect, and impress your friends & family. Epoxy flooring is the perfect addition to your garage guaranteed to last for years!
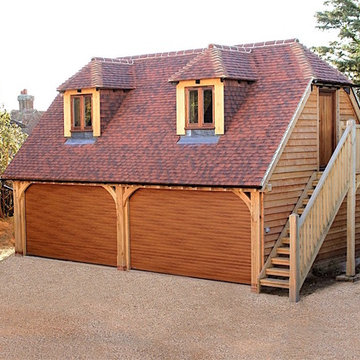
A large room above garage building built in Sussex. We designed this barn with extra wide garage bays below. the room above boasts accommodation, games room, kitchenette and a showroom. request a brochure to see more examples like this.
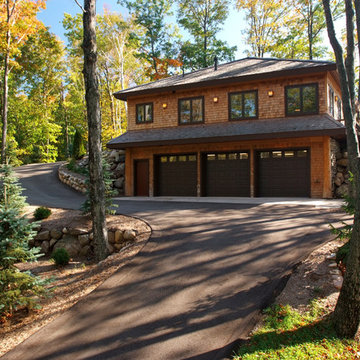
Cedar shake siding with large log corners finish this double decker garage for 8 car parking. Design by FAH, Architecture. Photography by Dave Speckman. Built by Adelaine Construction, Inc.

The goal was to build a carriage house with space for guests, additional vehicles and outdoor furniture storage. The exterior design would match the main house.
Special features of the outbuilding include a custom pent roof over the main overhead door, fir beams and bracketry, copper standing seam metal roof, and low voltage LED feature lighting. A thin stone veneer was installed on the exterior to match the main house.
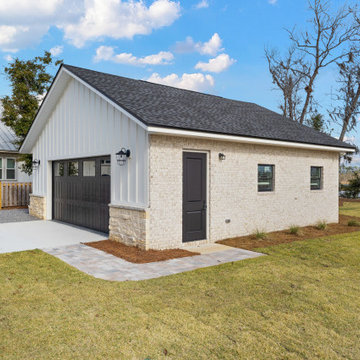
Detached 2 car garage
Freistehende, Große Country Garage als Arbeitsplatz, Studio oder Werkraum in Sonstige
Freistehende, Große Country Garage als Arbeitsplatz, Studio oder Werkraum in Sonstige
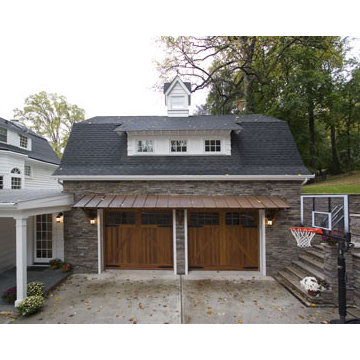
The client requested a new kitchen, family room and two-car garage. Clawson Architects saw this as a wonderful opportunity to engage the landscape and make a soft transition to the hillside. The solution engages the landscape with a traditional barn-like structure. The lower level is a two-car garage and the upper level resulted in a bonus room that allows direct access to the upper yard. The stone base of the barn-like structure is integrated with the site retaining walls that wrap the rear yard and create a patio area complete with outdoor kitchen and fireplace.
Accommodations were made structurally to add a car lift so that additional cars could be stored in the future.
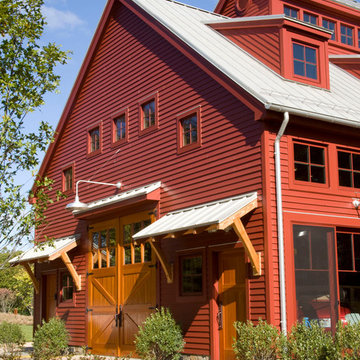
3,500 SF timberframe barn serves as an accessory structure to a 14,000 SF custom home located on a 5-acre property on Aberdeen Creek.
Freistehende Klassische Garage als Arbeitsplatz, Studio oder Werkraum in Baltimore
Freistehende Klassische Garage als Arbeitsplatz, Studio oder Werkraum in Baltimore
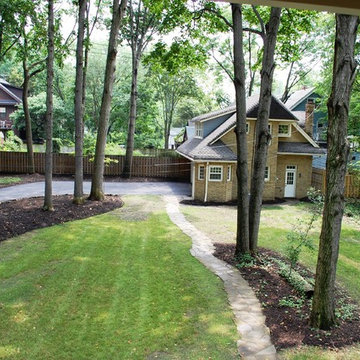
3 car garage with carriage house. Upstairs has a living space with bedroom, living room, laundry, kitchen and separate utilities.
Freistehende, Große Klassische Garage als Arbeitsplatz, Studio oder Werkraum in Cleveland
Freistehende, Große Klassische Garage als Arbeitsplatz, Studio oder Werkraum in Cleveland
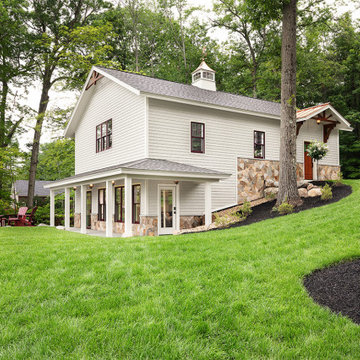
The goal was to build a carriage house with space for guests, additional vehicles and outdoor furniture storage. The exterior design would match the main house.
Special features of the outbuilding include a custom pent roof over the main overhead door, fir beams and bracketry, copper standing seam metal roof, and low voltage LED feature lighting. A thin stone veneer was installed on the exterior to match the main house.
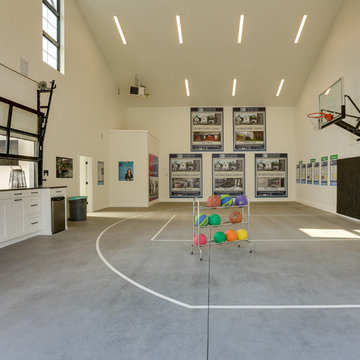
REPIXS
Freistehende, Geräumige Landhausstil Garage als Arbeitsplatz, Studio oder Werkraum in Portland
Freistehende, Geräumige Landhausstil Garage als Arbeitsplatz, Studio oder Werkraum in Portland
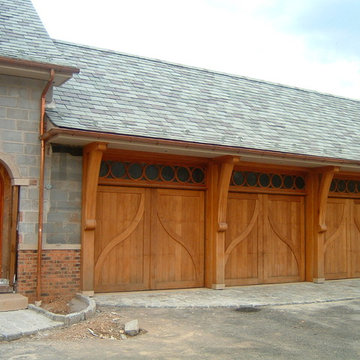
Suburban Overhead Doors
Große, Freistehende Klassische Garage als Arbeitsplatz, Studio oder Werkraum in Philadelphia
Große, Freistehende Klassische Garage als Arbeitsplatz, Studio oder Werkraum in Philadelphia
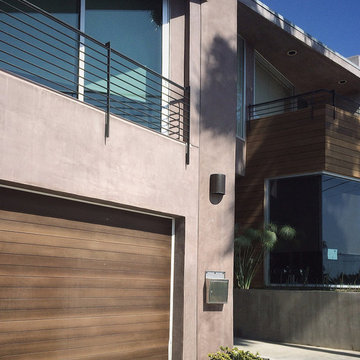
A slatted wood garage door, custom built to match the new cedar rainscreen, adds texture to the angled forms and contemporary exterior massing.
[myd studio, inc]
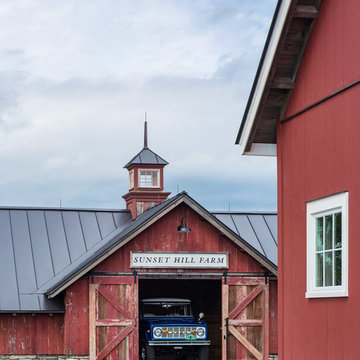
This timber frame barn and garage structure includes an open second level light-filled room with exposed truss design and rough-sawn wood flooring perfect for parties and weekend DIY projects
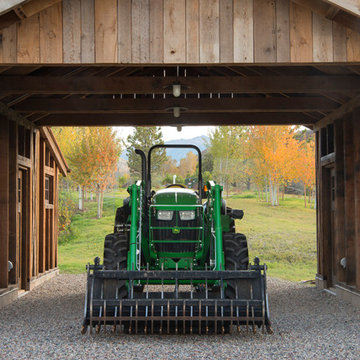
Equipment barn used for storage with a tractor pull-through.
Freistehende, Große Rustikale Garage als Arbeitsplatz, Studio oder Werkraum in Denver
Freistehende, Große Rustikale Garage als Arbeitsplatz, Studio oder Werkraum in Denver
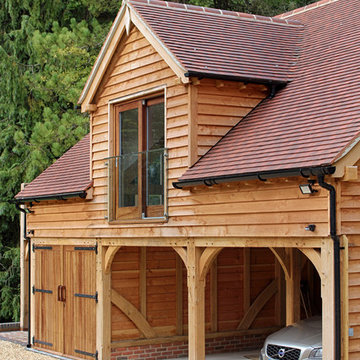
Full height juliet balconies are available on our Extraroom upgrade garages. This option increases the space inside the room above, adds light and a terrific aspect to look out from and admire tge view. We can design these juliettes to position both front and back of the building or as porches to create a covered area below.
Exklusive Garagen als Arbeitsplatz, Studio oder Werkraum Ideen und Design
1
