Exklusive Garten mit Dielen Ideen und Design
Suche verfeinern:
Budget
Sortieren nach:Heute beliebt
21 – 40 von 777 Fotos
1 von 3
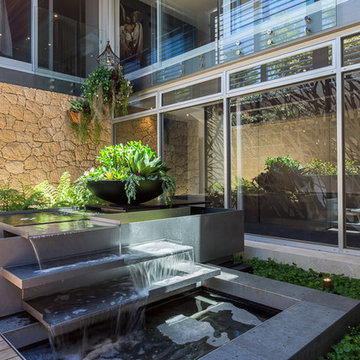
Serena Pearce -Code Lime Photography
Kleiner, Halbschattiger Asiatischer Gartenteich neben dem Haus mit Dielen in Perth
Kleiner, Halbschattiger Asiatischer Gartenteich neben dem Haus mit Dielen in Perth
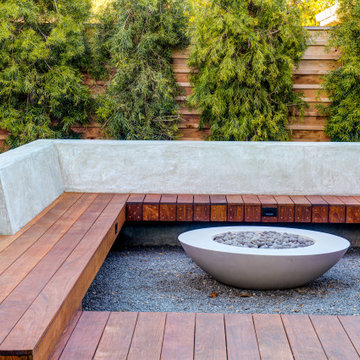
Modern landscape with custom IPE deck and in ground spa, drought resistant planting, outdoor lighting
Großer Retro Garten im Sommer, hinter dem Haus mit Hochbeet, direkter Sonneneinstrahlung, Dielen und Holzzaun in San Francisco
Großer Retro Garten im Sommer, hinter dem Haus mit Hochbeet, direkter Sonneneinstrahlung, Dielen und Holzzaun in San Francisco
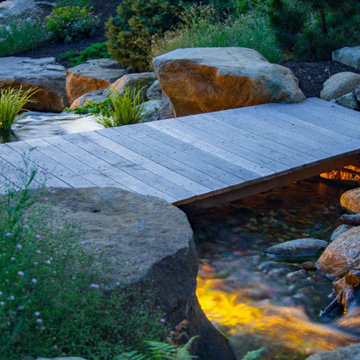
Geometrischer, Großer, Halbschattiger Klassischer Gartenwasserfall im Sommer, hinter dem Haus mit Dielen in Boston
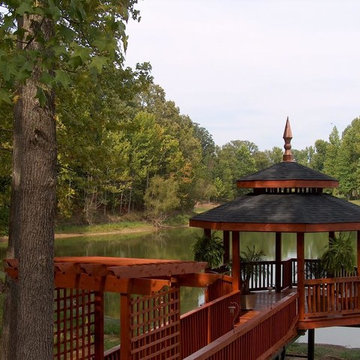
Großer, Halbschattiger, Geometrischer Asiatischer Garten im Frühling mit Dielen in New York
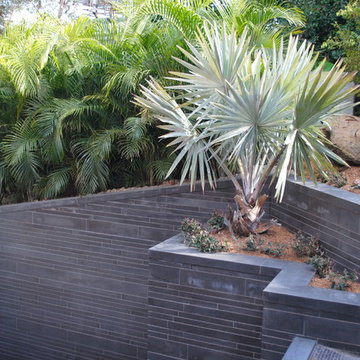
Geometrische, Mittelgroße, Halbschattige Moderne Gartenmauer hinter dem Haus, im Sommer mit Dielen in Sydney
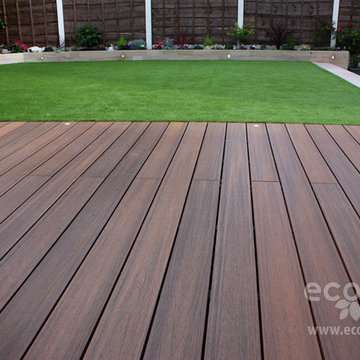
K.L
Geometrischer, Kleiner, Halbschattiger Moderner Garten hinter dem Haus mit Dielen in Manchester
Geometrischer, Kleiner, Halbschattiger Moderner Garten hinter dem Haus mit Dielen in Manchester
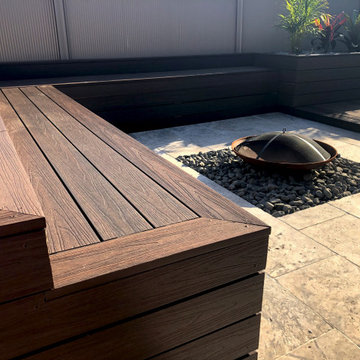
What a transformation, from poorly laid, uneven turf to a useable space for entertaining & relaxing. This backyard is now the ideal place to entertain, spend the chilly months by the firepit or beat the heat under an open-air pergola with views of tropical garden beds and a water feature.
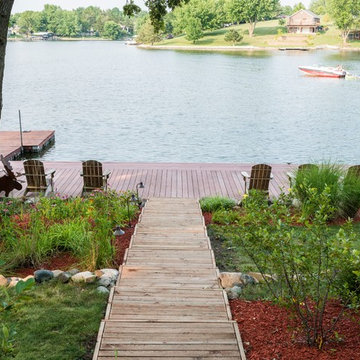
Interior designer Scott Dean's home on Sun Valley Lake
Halbschattiger, Mittelgroßer Klassischer Vorgarten im Sommer mit Dielen und Wasserspiel in Sonstige
Halbschattiger, Mittelgroßer Klassischer Vorgarten im Sommer mit Dielen und Wasserspiel in Sonstige
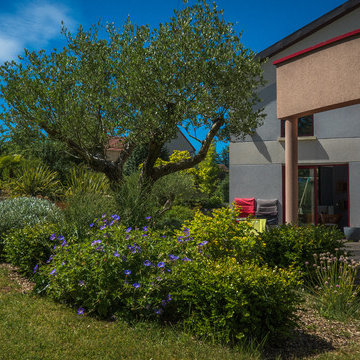
maison d'architecte avec terrasse en bois.jardin sur 2 niveaux avec talus et mur de soutènement.
Großer Moderner Hanggarten im Frühling mit Dielen, Hochbeet und direkter Sonneneinstrahlung in Sonstige
Großer Moderner Hanggarten im Frühling mit Dielen, Hochbeet und direkter Sonneneinstrahlung in Sonstige
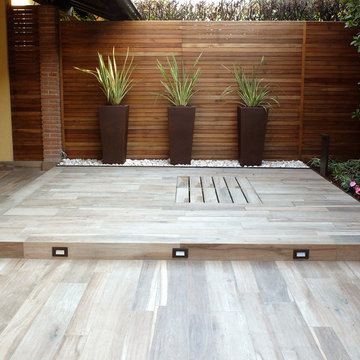
Pavimentazione in gres finto legno su due livelli con faretti inseriti; parete a lamelle di legno su cui si stagliano tre vasi in resina finto Corten con dei Phormium tenax, inseriti in una vasca con ciottoli decorativi.
Ph: Emanuela Baccichetti
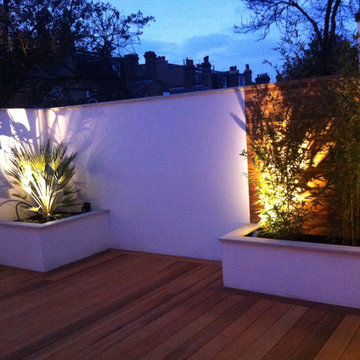
A contemporary extension to a small London house for evening entertaining. The design leaves spaces for outdoor sofas in the recesses and stone capped raised beds add extra perching space.
Photo Mel Driver
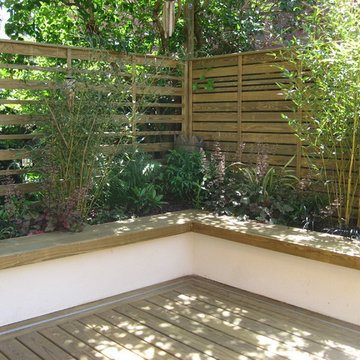
Karen O'Keeffe
Kleiner, Halbschattiger Moderner Garten im Sommer mit Dielen in Manchester
Kleiner, Halbschattiger Moderner Garten im Sommer mit Dielen in Manchester
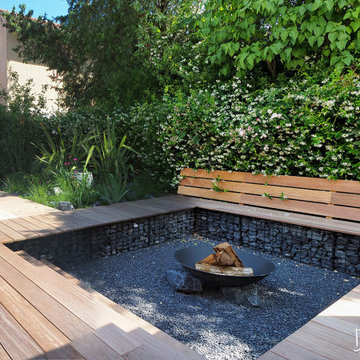
Un projet de 500m2 avec de multiples espaces de vie, réalisé en étroite collaboration avec le pisciniste ATLANTE-PISCINES.
• UN LIEU D'ACCUEIL
Afin d'accueillir confortablement les usagers, un cheminement en pas japonais a été réalisé en Travertin, une pierre naturelle calcaire, afin relier l'espace stationnement à la maison.
Un tout nouveau perron fait son apparition, en agrandissant l'existant et en le redessinant. Il a été également habillé de dalles de Travertin de grands formats. Les contremarches ont été peintes d'une teinte foncée pour se lier à la maison.
• UN COIN CUISINE SUR-MESURE
Un espace pour cuisiner a été réalisé dans le prolongement de la véranda en bois exotique et bois blanc. Il se présente sous la forme d'un "U" pour être très pratique à utiliser et propose de multiples fonctions :
- Un espace plancha
- Un espace Kamado (le barbecue œuf en céramique)
- Un espace confection en inox brossé.
- Un mobilier de rangement
- Une table haute/bar pour
- Un éclairage d'appoint en LED intégré au mobilier
Un arbre intégré à la cuisine vient apporter du végétal et faire l'ombre à l'espace qui vient accueillir une table haute et des tabourets.
Une grande terrasse en IPE vient accueillir un espace salon ainsi qu'une table pouvant accueillir 10 convives.
• UN COIN PISCINE
Le pourtour de la piscine a été traité pour permettre l'accès direct à la piscine, dans le prolongement de la maison.
- Une terrasse en pourtour de la piscine pour installer le mobilier. Le bois utilisé est le CUMARU, un bois exotique idéal en bord d'eau.
- Un salon en contrebas autour d'un brasero (coin feu) pour les soirées d'été entre amis. La banquette vient proposer un dossier en angle. Des marches viennent permettre la descente et l'ensemble à été réalisé en CUMARU.
• UN LIEU DE STATIONNEMENT
L'espace voiture a été volontairement isolé à l'aide de plantations qui viendront créer un écran végétal au fil du temps.
• DES PLANTATIONS LUXURIANTES
Ce jardin naturaliste vient accueillir des rocailles et des plantes qui viendront fleurir au fil des saisons et/ou proposer des feuillages qui viendront se colorer au fil des saisons.
Les fleurs se veulent mellifères pour attirer les insectes et des fruits viendront nourrir les oiseaux. Un jardin à l'aspect sauvage mais contenu dans des massifs dessinés au cordeau.
—————————————————————
LES MATERIAUX
• Le CUMARU et l'IPE : bois des terrasses, banquette et cuisine
• Le TRAVERTIN : pas japonais, contour de piscine, perron
• La roche DAKAR : une roche foncée qui vient contraster avec le calcaire en Travertin, paillages de massifs et rocailles
LES CHIFFRES DU PROJET
• Surface totale du jardin : +/- 500m2
• Budget alloué : +/- 100.000euros (hors piscine)
LES ARTISANS
• Projet complet (hors piscine) : ATDD&CO
• Lot piscine : ATLANTES PISCINE
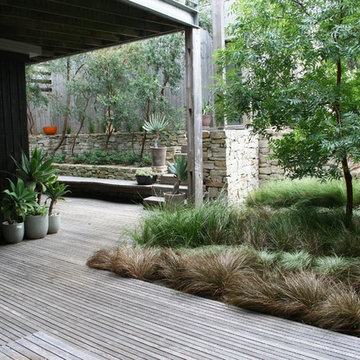
This landscape garden won the 2014 Landscape Victoria Awards for “Plants In the Landscape”. With its natural Stingy Bark twisted trees, the design highlights and enhances these beautiful sculptural trees. The plants are the landscape, attracting wildlife and frogs, with evidence of children climbing and playing in this space. The use of north facing sun has been harnessed in the court yard close to the house, offering a completely different micro-climate, and protection from the southerly breeze.
This landscape garden was in the Open Gardens Australia for a special twilight event in January 2014 & 2015. With features such as decking, stonewalls and plantings that are drought hardy and indigenous. Monies raised from these garden openings were donated to the Anglesea CFA.
Plants in Landscape Award –Landscape Victoria Judge, Bryan Rankin- Lifetime Member said…
“WOW! This is an exceptional garden. The plants in this garden are the landscape. The existing trees have been made features in the overall landscape, and new plantings have been done to compliment and further highlight the existing trees.
The use of native plants in a structured manner has worked really well, and the retention of an undisturbed strip of indigenous vegetation has been sensitively incorporated into the landscape.
It was also great to see that this was a space that was explored and utilised by the whole family.”
Extra information
Design by Sinatra Murphy and Peter Shaw
Photo by Simone Shaw
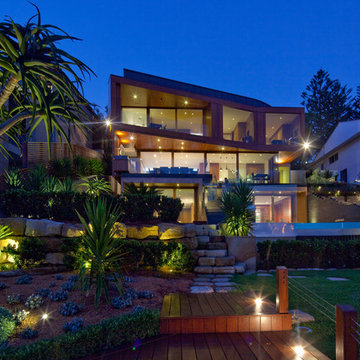
Geometrische, Mittelgroße, Halbschattige Moderne Gartenmauer hinter dem Haus, im Sommer mit Dielen in Sydney
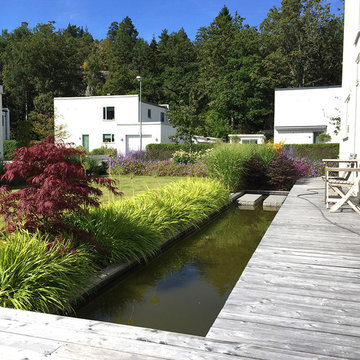
Geometrischer, Großer Moderner Vorgarten im Sommer mit Wasserspiel, direkter Sonneneinstrahlung und Dielen in Stockholm
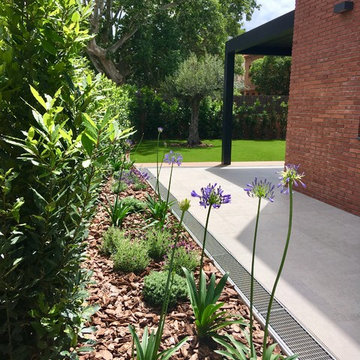
SILIQUA Projectes d'exterior
Mittelgroßer Moderner Vorgarten mit Auffahrt, direkter Sonneneinstrahlung und Dielen in Barcelona
Mittelgroßer Moderner Vorgarten mit Auffahrt, direkter Sonneneinstrahlung und Dielen in Barcelona
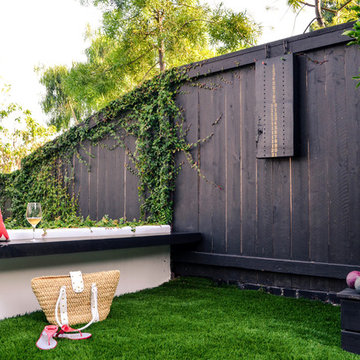
The importance of having multiple seating areas, both indoors and outdoors, is often undervalued, yet always appreciated by visitors.
This floating bench is made out of knotty alder and is the perfect spot to view a competitive game of bocce ball.
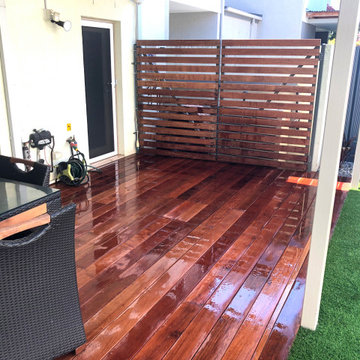
Merbau timber slat gates were installed to hide the aircon unit and small water tank.
Kleiner, Schattiger Moderner Garten im Innenhof mit Dielen in Sydney
Kleiner, Schattiger Moderner Garten im Innenhof mit Dielen in Sydney
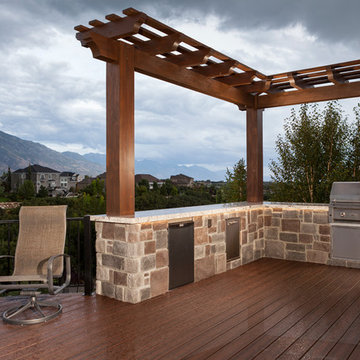
Outdoor kitchen with stainless steel appliances. Overhead trellis defines the space and frames in the views.
Mittelgroßer, Halbschattiger Klassischer Garten im Sommer, hinter dem Haus mit Dielen in Salt Lake City
Mittelgroßer, Halbschattiger Klassischer Garten im Sommer, hinter dem Haus mit Dielen in Salt Lake City
Exklusive Garten mit Dielen Ideen und Design
2