Exklusive Häuser mit Schindeldach Ideen und Design
Suche verfeinern:
Budget
Sortieren nach:Heute beliebt
181 – 200 von 8.596 Fotos
1 von 3
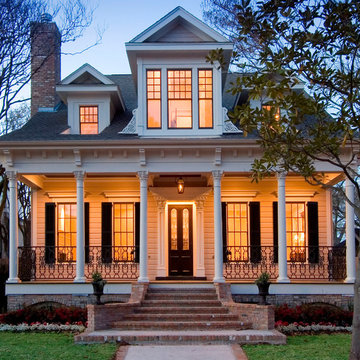
Aspire Fine Homes
Felix Sanchez
Zweistöckiges, Geräumiges Klassisches Haus mit weißer Fassadenfarbe, Halbwalmdach und Schindeldach in Houston
Zweistöckiges, Geräumiges Klassisches Haus mit weißer Fassadenfarbe, Halbwalmdach und Schindeldach in Houston
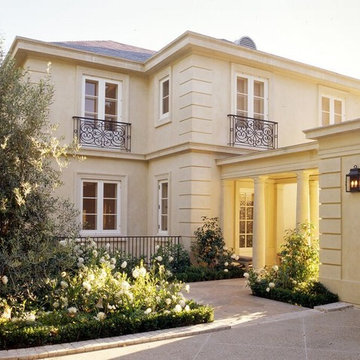
Secondary entrance and side elevation.
Photographer: Mark Darley, Matthew Millman
Mittelgroßes, Zweistöckiges Klassisches Einfamilienhaus mit Steinfassade, beiger Fassadenfarbe, Satteldach und Schindeldach
Mittelgroßes, Zweistöckiges Klassisches Einfamilienhaus mit Steinfassade, beiger Fassadenfarbe, Satteldach und Schindeldach

2400 SF Ranch with all the detail! Built on 12 wooded acres in Tyrone Twp. Livingston County Michigan. This home features Board and Batten siding with Grey Stone accents with a Black Roof. Black beams highlight the Tongue and Groove stained vaulted ceiling in the Living Room and Master Bedroom. White Kitchen with Black granite countertops, Custom bathrooms and LVP flooring throughout make this home a show stopper!
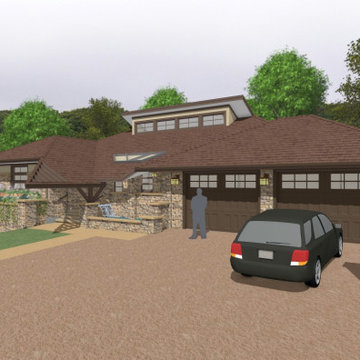
Prairie style house designed with key features of Frank Lloyd Wright's Taliesin.
Großes, Einstöckiges Uriges Einfamilienhaus mit Steinfassade, beiger Fassadenfarbe, Walmdach, Schindeldach und braunem Dach in Sonstige
Großes, Einstöckiges Uriges Einfamilienhaus mit Steinfassade, beiger Fassadenfarbe, Walmdach, Schindeldach und braunem Dach in Sonstige

The front doors are Rogue Valley Alder-Stained Clear Glass with Kwikset San Clemente Matte Black Finish Front Door Handle.
Geräumiges, Zweistöckiges Landhausstil Einfamilienhaus mit Vinylfassade, weißer Fassadenfarbe, Satteldach, Schindeldach, schwarzem Dach und Wandpaneelen in Portland
Geräumiges, Zweistöckiges Landhausstil Einfamilienhaus mit Vinylfassade, weißer Fassadenfarbe, Satteldach, Schindeldach, schwarzem Dach und Wandpaneelen in Portland

Großes, Dreistöckiges Landhaus Einfamilienhaus mit Faserzement-Fassade, weißer Fassadenfarbe, Satteldach, Schindeldach, schwarzem Dach und Wandpaneelen in Minneapolis
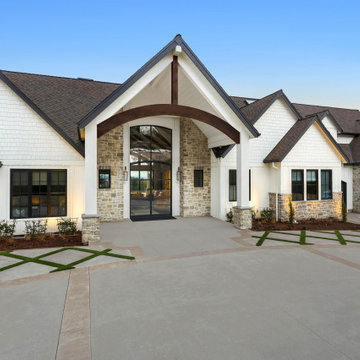
Geräumiges, Zweistöckiges Haus mit unterschiedlichen Fassadenmaterialien, weißer Fassadenfarbe, Satteldach, Schindeldach, braunem Dach und Wandpaneelen in Portland
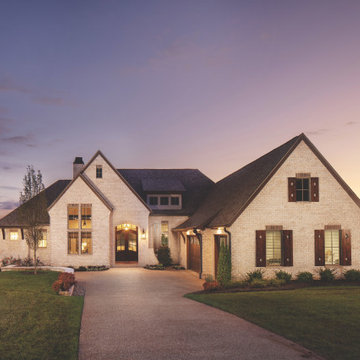
This is an example of French Country built by AR Homes.
Geräumiges, Einstöckiges Einfamilienhaus mit Backsteinfassade, Schindeldach und braunem Dach in Nashville
Geräumiges, Einstöckiges Einfamilienhaus mit Backsteinfassade, Schindeldach und braunem Dach in Nashville
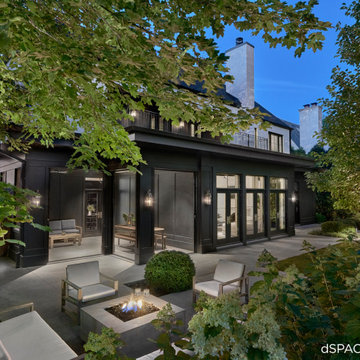
Großes, Zweistöckiges Klassisches Einfamilienhaus mit Backsteinfassade, Satteldach, Schindeldach und grauem Dach in Chicago

Studio McGee's New McGee Home featuring Tumbled Natural Stones, Painted brick, and Lap Siding.
Großes, Zweistöckiges Klassisches Einfamilienhaus mit Mix-Fassade, bunter Fassadenfarbe, Satteldach, Schindeldach, braunem Dach und Wandpaneelen in Salt Lake City
Großes, Zweistöckiges Klassisches Einfamilienhaus mit Mix-Fassade, bunter Fassadenfarbe, Satteldach, Schindeldach, braunem Dach und Wandpaneelen in Salt Lake City
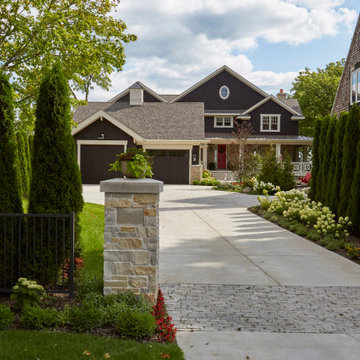
Street side driveway entrance to lakefront home.
Großes, Zweistöckiges Rustikales Haus mit brauner Fassadenfarbe, Halbwalmdach und Schindeldach in Chicago
Großes, Zweistöckiges Rustikales Haus mit brauner Fassadenfarbe, Halbwalmdach und Schindeldach in Chicago
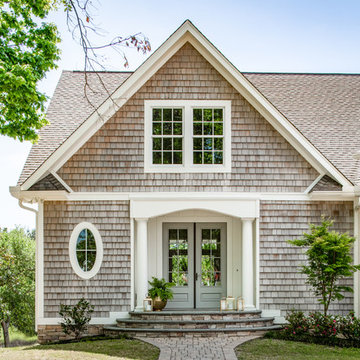
Geräumiges, Zweistöckiges Maritimes Einfamilienhaus mit Mix-Fassade, beiger Fassadenfarbe, Satteldach und Schindeldach in Sonstige
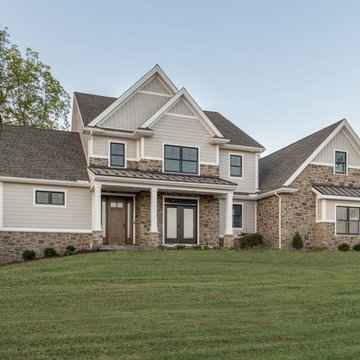
Alan Wycheck Photography
Großes, Zweistöckiges Uriges Einfamilienhaus mit Mix-Fassade, beiger Fassadenfarbe, Schindeldach und Satteldach in Sonstige
Großes, Zweistöckiges Uriges Einfamilienhaus mit Mix-Fassade, beiger Fassadenfarbe, Schindeldach und Satteldach in Sonstige
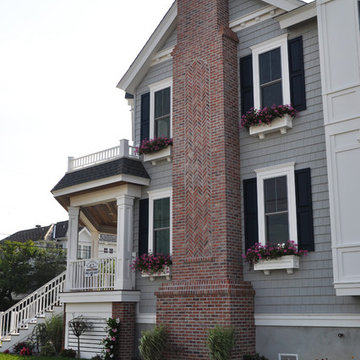
The chimney design features a herringbone pattern inlay done in brick veneer with an arched top. Each flower box was custom built with recessed panels, decorative brackets, and an irrigation line for the water supply.
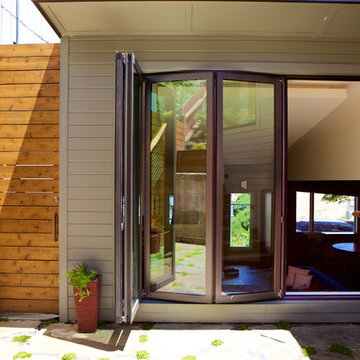
The house had access to the outside from every room. A nanawall and the back of the new addition opens out onto the flagstone patio.
Großes, Zweistöckiges Modernes Haus mit grüner Fassadenfarbe, Walmdach und Schindeldach in San Francisco
Großes, Zweistöckiges Modernes Haus mit grüner Fassadenfarbe, Walmdach und Schindeldach in San Francisco
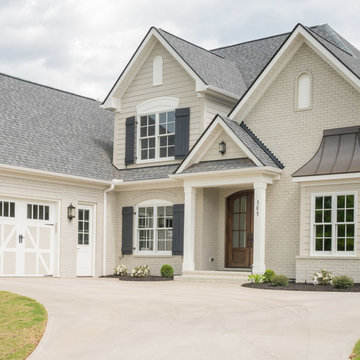
Stephen Vitosky, photographer
Großes, Zweistöckiges Uriges Reihenhaus mit Backsteinfassade, beiger Fassadenfarbe, Walmdach und Schindeldach in Sonstige
Großes, Zweistöckiges Uriges Reihenhaus mit Backsteinfassade, beiger Fassadenfarbe, Walmdach und Schindeldach in Sonstige
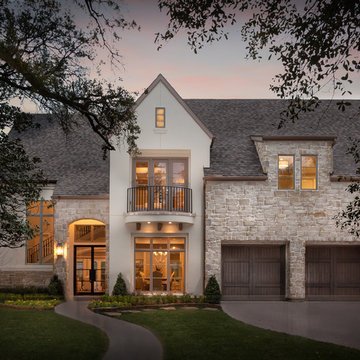
Connie Anderson
Geräumiges, Zweistöckiges Klassisches Einfamilienhaus mit Mix-Fassade, weißer Fassadenfarbe, Satteldach und Schindeldach in Houston
Geräumiges, Zweistöckiges Klassisches Einfamilienhaus mit Mix-Fassade, weißer Fassadenfarbe, Satteldach und Schindeldach in Houston
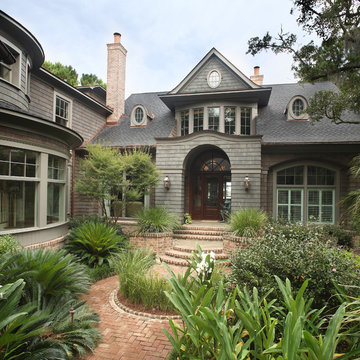
Jim Somerset Photography
Zweistöckiges, Großes Klassisches Haus mit grauer Fassadenfarbe, Satteldach und Schindeldach in Charleston
Zweistöckiges, Großes Klassisches Haus mit grauer Fassadenfarbe, Satteldach und Schindeldach in Charleston
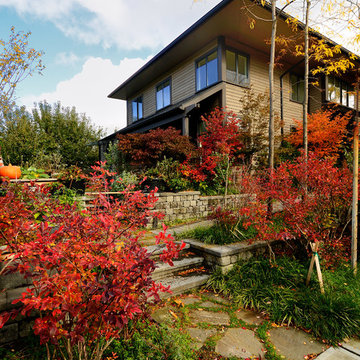
Dense landscaping, terraces, steps and ramps lending depth to narrow yards.
Photo by: Joe Iano
Großes, Dreistöckiges Klassisches Haus mit beiger Fassadenfarbe, Flachdach und Schindeldach in Seattle
Großes, Dreistöckiges Klassisches Haus mit beiger Fassadenfarbe, Flachdach und Schindeldach in Seattle

Complete exterior remodel for three homes on the same property. These houses got a complete exterior and interior remodel, D&G Exteriors oversaw the exterior work. A little bit about the project:
Roof: All three houses got a new roof using Certainteed Landmark Shingles, ice and water, and synthetic underlayment.
Siding: For siding, we removed all the old layers of siding, exposing some areas of rot that had developed. After fixing those areas, we proceeded with the installation of new cedar shingles. As part of the installation, we applied weather barrier, a “breather” membrane to provide drainage and airflow for the shingles, and all new flashing details. All trim
Windows: All windows on all three houses were replaced with new Harvey vinyl windows. We used new construction windows instead of replacement windows so we could properly waterproof them.
Deck: All three houses got a new deck and remodeled porch as well. We used Azek composite decking and railing systems.
Additional: The houses also got new doors and gutters.
Exklusive Häuser mit Schindeldach Ideen und Design
10