Exklusive Häuser mit Schindeldach Ideen und Design
Suche verfeinern:
Budget
Sortieren nach:Heute beliebt
141 – 160 von 8.569 Fotos
1 von 3
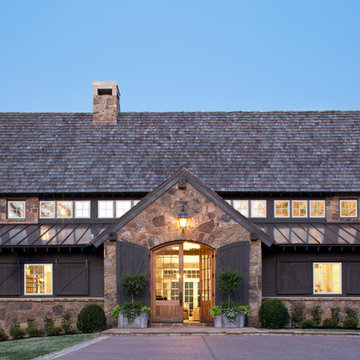
Designed to appear as a barn and function as an entertainment space and provide places for guests to stay. Once the estate is complete this will look like the barn for the property. Inspired by old stone Barns of New England we used reclaimed wood timbers and siding inside.
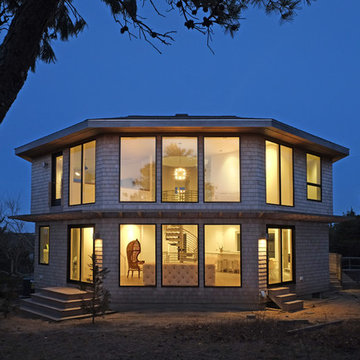
john moore
Zweistöckiges, Großes Modernes Haus mit brauner Fassadenfarbe, Walmdach und Schindeldach in Boston
Zweistöckiges, Großes Modernes Haus mit brauner Fassadenfarbe, Walmdach und Schindeldach in Boston
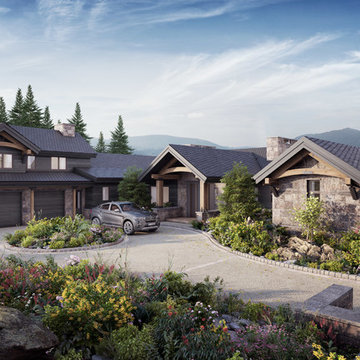
The stone and timber construction designed with clean lines and sleek accents make this home the definition of mountain modern design.
Geräumiges, Zweistöckiges Rustikales Einfamilienhaus mit Steinfassade, grauer Fassadenfarbe, Satteldach und Schindeldach in Denver
Geräumiges, Zweistöckiges Rustikales Einfamilienhaus mit Steinfassade, grauer Fassadenfarbe, Satteldach und Schindeldach in Denver
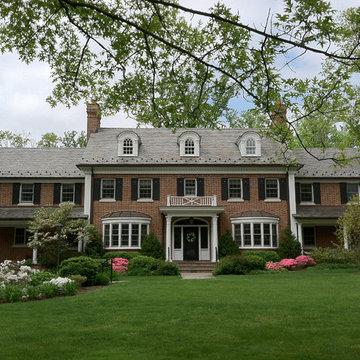
Original red brick Colonial home was knocked down and replaced by this beautiful traditional red brick colonial. Large expansive 6,000 square foot home with black shutters and white window trim and columns.

The first floor houses a generous two car garage with work bench, small mechanical room and a greenhouse. The second floor houses a one bedroom guest quarters.
Brian Vanden Brink Photographer
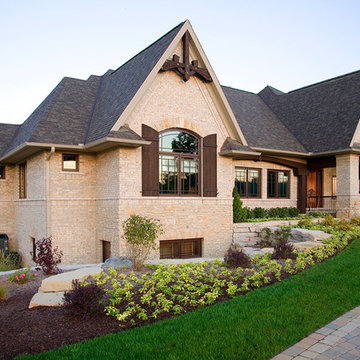
Geräumiges, Einstöckiges Klassisches Einfamilienhaus mit Backsteinfassade, beiger Fassadenfarbe und Schindeldach in Sonstige

This West Linn 1970's split level home received a complete exterior and interior remodel. The design included removing the existing roof to vault the interior ceilings and increase the pitch of the roof. Custom quarried stone was used on the base of the home and new siding applied above a belly band for a touch of charm and elegance. The new barrel vaulted porch and the landscape design with it's curving walkway now invite you in. Photographer: Benson Images and Designer's Edge Kitchen and Bath
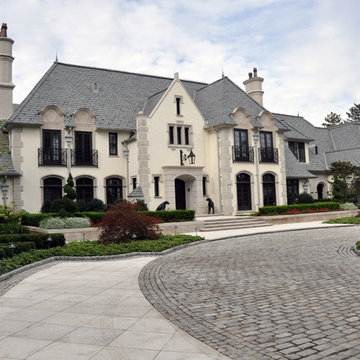
Großes, Zweistöckiges Klassisches Einfamilienhaus mit Putzfassade, beiger Fassadenfarbe, Walmdach und Schindeldach in Detroit

Los Altos traditional home rebuild of ranch home with craftsman style front door. Interlocking paver driveway, natural stone path, and Eldorado stone columns and wainscot.

This gorgeous modern farmhouse features hardie board board and batten siding with stunning black framed Pella windows. The soffit lighting accents each gable perfectly and creates the perfect farmhouse.
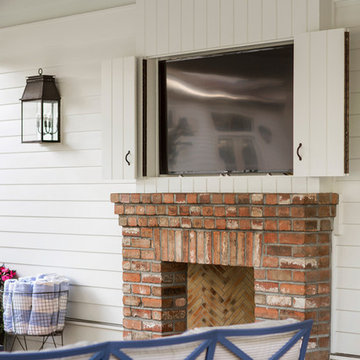
Photography by Laura Hull.
Großes, Zweistöckiges Klassisches Haus mit weißer Fassadenfarbe, Satteldach und Schindeldach in San Francisco
Großes, Zweistöckiges Klassisches Haus mit weißer Fassadenfarbe, Satteldach und Schindeldach in San Francisco
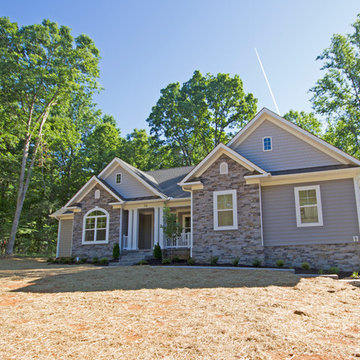
Großes, Einstöckiges Klassisches Einfamilienhaus mit Mix-Fassade, grauer Fassadenfarbe, Halbwalmdach und Schindeldach in Richmond
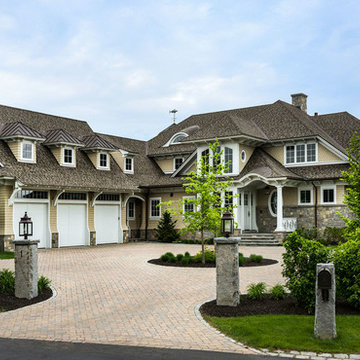
Photo Credit: Rob Karosis
Zweistöckiges, Geräumiges Maritimes Haus mit beiger Fassadenfarbe, Mix-Fassade, Walmdach, Schindeldach und Dachgaube in Boston
Zweistöckiges, Geräumiges Maritimes Haus mit beiger Fassadenfarbe, Mix-Fassade, Walmdach, Schindeldach und Dachgaube in Boston

Our design for the Ruby Residence augmented views to the outdoors at every opportunity, while completely transforming the style and curb appeal of the home in the process. This second story addition added a bedroom suite upstairs, and a new foyer and powder room below, while minimally impacting the rest of the existing home. We also completely remodeled the galley kitchen to open it up to the adjacent living spaces. The design carefully considered the balance of views and privacy, offering the best of both worlds with our design. The result is a bright and airy home with an effortlessly coastal chic vibe.

Großes, Zweistöckiges Klassisches Einfamilienhaus mit Backsteinfassade, beiger Fassadenfarbe, Satteldach, Schindeldach und grauem Dach in Houston
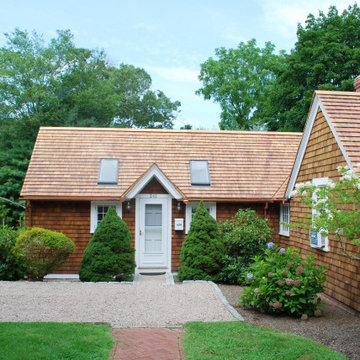
Großes, Zweistöckiges Maritimes Haus mit Satteldach, Schindeldach und Schindeln in Providence

The stunning custom home features an interesting roof line and separate carriage house for additional living and vehicle storage.
Geräumiges, Zweistöckiges Klassisches Einfamilienhaus mit Backsteinfassade, brauner Fassadenfarbe, Satteldach, Schindeldach, braunem Dach und Verschalung in Indianapolis
Geräumiges, Zweistöckiges Klassisches Einfamilienhaus mit Backsteinfassade, brauner Fassadenfarbe, Satteldach, Schindeldach, braunem Dach und Verschalung in Indianapolis
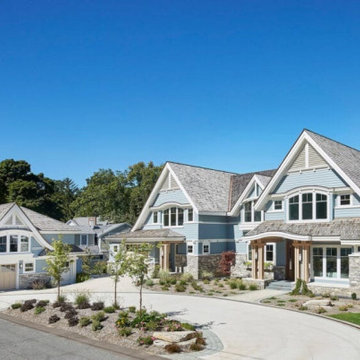
The Quarry Mill's Bismarck real thin stone veneer creates an open, warm, and welcoming curb appeal on this gorgeous beach home. Bismarck is a natural thin cut limestone veneer in the ashlar style. This popular stone is a mix of two faces or parts of the limestone quarried in two different locations. By blending stones from multiple quarries, we are able to create beautiful and subtle color variations in Bismarck. Although the stone from both quarries is from the same geological formation, one quarry produces the lighter pieces and the other produces the darker pieces. Using the different faces or parts of the stone also sets this blend apart. Some pieces show the exteriors of the natural limestone slabs while others show the interior which has been split with a hydraulic press.
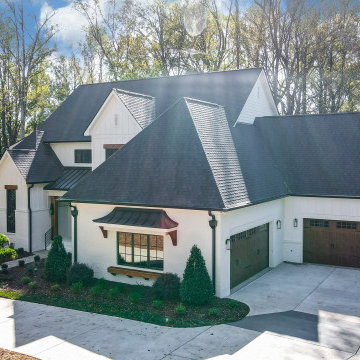
Großes, Zweistöckiges Landhausstil Einfamilienhaus mit gestrichenen Ziegeln, weißer Fassadenfarbe, Satteldach, Schindeldach, schwarzem Dach und Wandpaneelen in Charlotte
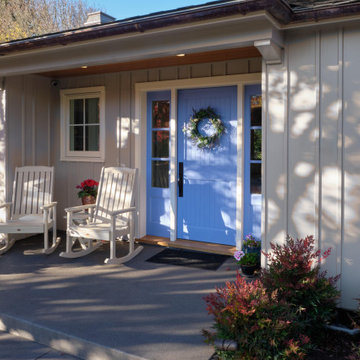
A relocated entry with a abbreviated canopy and custom French Blue door.
Großes, Einstöckiges Mid-Century Haus mit grauer Fassadenfarbe, Satteldach und Schindeldach in Portland
Großes, Einstöckiges Mid-Century Haus mit grauer Fassadenfarbe, Satteldach und Schindeldach in Portland
Exklusive Häuser mit Schindeldach Ideen und Design
8