Exklusive Häuser mit Schindeldach Ideen und Design
Suche verfeinern:
Budget
Sortieren nach:Heute beliebt
121 – 140 von 8.569 Fotos
1 von 3
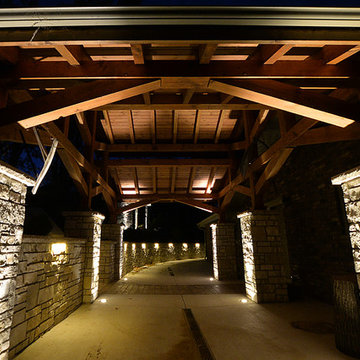
This East Troy home on Booth Lake had a few drainage issues that needed to be resolved, but one thing was clear, the homeowners knew with the proper design features, their property had amazing potential to be a fixture on the lake.
Starting with a redesign of the backyard, including retaining walls and other drainage features, the home was then ready for a radical facelift. We redesigned the entry of the home with a timber frame portico/entryway. The entire portico was built with the old-world artistry of a mortise and tenon framing method. We also designed and installed a new deck and patio facing the lake, installed an integrated driveway and sidewalk system throughout the property and added a splash of evening effects with some beautiful architectural lighting around the house.
A Timber Tech deck with Radiance cable rail system was added off the side of the house to increase lake viewing opportunities and a beautiful stamped concrete patio was installed at the lower level of the house for additional lounging.
Lastly, the original detached garage was razed and rebuilt with a new design that not only suits our client’s needs, but is designed to complement the home’s new look. The garage was built with trusses to create the tongue and groove wood cathedral ceiling and the storage area to the front of the garage. The secondary doors on the lakeside of the garage were installed to allow our client to drive his golf cart along the crushed granite pathways and to provide a stunning view of Booth Lake from the multi-purpose garage.
Terry Mayer http://www.terrymayerphotography.com/
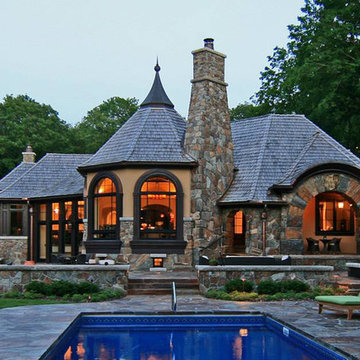
The exterior of our African Safari style home is designed to look as though it’s simply a bunch of huts clumped together. But with a massive stone chimney and large cut-stone arches, the home is no mere hut – it’s a perfect example of our quality enduring artistry.

Gothic Revival folly addition to Federal style home. High design. photo Kevin Sprague
Mittelgroßes, Einstöckiges Klassisches Haus mit brauner Fassadenfarbe, Walmdach und Schindeldach in Boston
Mittelgroßes, Einstöckiges Klassisches Haus mit brauner Fassadenfarbe, Walmdach und Schindeldach in Boston
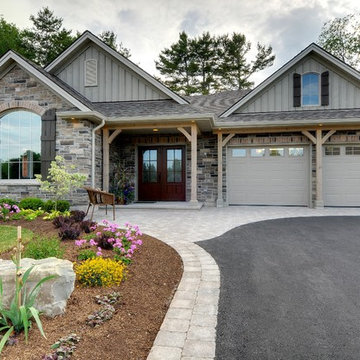
Exterior view
Mittelgroßes, Einstöckiges Klassisches Einfamilienhaus mit Steinfassade, beiger Fassadenfarbe, Satteldach und Schindeldach in Toronto
Mittelgroßes, Einstöckiges Klassisches Einfamilienhaus mit Steinfassade, beiger Fassadenfarbe, Satteldach und Schindeldach in Toronto
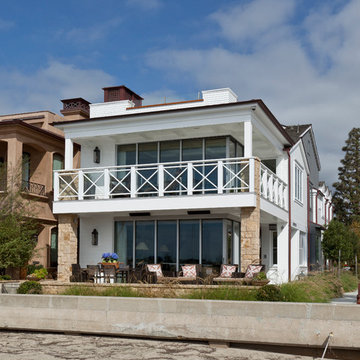
Mark Lohman
Robert Sinclair Architect
Großes, Dreistöckiges Maritimes Haus mit weißer Fassadenfarbe und Schindeldach in Orange County
Großes, Dreistöckiges Maritimes Haus mit weißer Fassadenfarbe und Schindeldach in Orange County
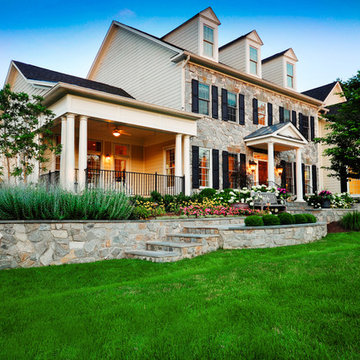
Duy Tran Photography
Geräumiges, Zweistöckiges Klassisches Einfamilienhaus mit Steinfassade, beiger Fassadenfarbe, Satteldach und Schindeldach in Washington, D.C.
Geräumiges, Zweistöckiges Klassisches Einfamilienhaus mit Steinfassade, beiger Fassadenfarbe, Satteldach und Schindeldach in Washington, D.C.
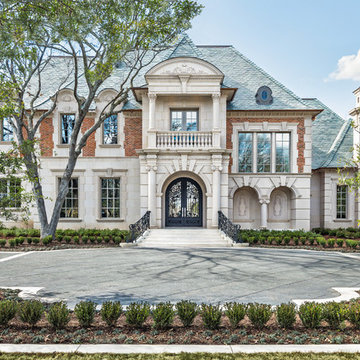
Three-story French Renaissance inspired architecture in Dallas' Preston Hollow.
by Hernandez Imaging
Dreistöckiges, Geräumiges Einfamilienhaus mit Walmdach, Mix-Fassade, weißer Fassadenfarbe und Schindeldach in Dallas
Dreistöckiges, Geräumiges Einfamilienhaus mit Walmdach, Mix-Fassade, weißer Fassadenfarbe und Schindeldach in Dallas

This West Linn 1970's split level home received a complete exterior and interior remodel. The design included removing the existing roof to vault the interior ceilings and increase the pitch of the roof. Custom quarried stone was used on the base of the home and new siding applied above a belly band for a touch of charm and elegance. The new barrel vaulted porch and the landscape design with it's curving walkway now invite you in. Photographer: Benson Images and Designer's Edge Kitchen and Bath

Katherine Jackson Architectural Photography
Mittelgroßes, Dreistöckiges Klassisches Haus mit grauer Fassadenfarbe, Satteldach und Schindeldach in Boston
Mittelgroßes, Dreistöckiges Klassisches Haus mit grauer Fassadenfarbe, Satteldach und Schindeldach in Boston
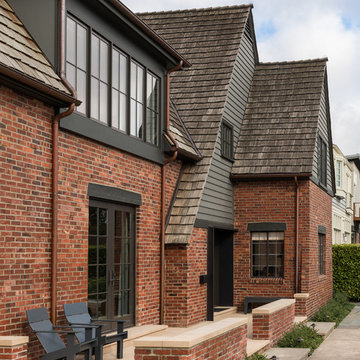
Großes, Zweistöckiges Klassisches Einfamilienhaus mit Backsteinfassade, bunter Fassadenfarbe, Satteldach und Schindeldach in Seattle
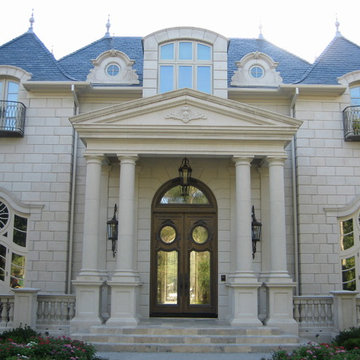
French Chateau; Thomas Hecox
Geräumiges, Zweistöckiges Klassisches Einfamilienhaus mit Steinfassade, beiger Fassadenfarbe, Walmdach und Schindeldach in Houston
Geräumiges, Zweistöckiges Klassisches Einfamilienhaus mit Steinfassade, beiger Fassadenfarbe, Walmdach und Schindeldach in Houston

Designed for a family with four younger children, it was important that the house feel comfortable, open, and that family activities be encouraged. The study is directly accessible and visible to the family room in order that these would not be isolated from one another.
Primary living areas and decks are oriented to the south, opening the spacious interior to views of the yard and wooded flood plain beyond. Southern exposure provides ample internal light, shaded by trees and deep overhangs; electronically controlled shades block low afternoon sun. Clerestory glazing offers light above the second floor hall serving the bedrooms and upper foyer. Stone and various woods are utilized throughout the exterior and interior providing continuity and a unified natural setting.
A swimming pool, second garage and courtyard are located to the east and out of the primary view, but with convenient access to the screened porch and kitchen.

Exterior is done in a board and batten with stone accents. The color is Sherwin Williams Tricorn Black. The exterior lighting is black with copper accents. Some lights are bronze. Roofing is asphalt shingles.

Beautiful modern tudor home with front lights and custom windows, white brick and black roof
Geräumiges, Dreistöckiges Modernes Einfamilienhaus mit Backsteinfassade, weißer Fassadenfarbe, Satteldach, Schindeldach und schwarzem Dach in Indianapolis
Geräumiges, Dreistöckiges Modernes Einfamilienhaus mit Backsteinfassade, weißer Fassadenfarbe, Satteldach, Schindeldach und schwarzem Dach in Indianapolis

Front Elevation
Mittelgroßes, Zweistöckiges Haus mit beiger Fassadenfarbe, Walmdach, Schindeldach, Schindeln und schwarzem Dach in New York
Mittelgroßes, Zweistöckiges Haus mit beiger Fassadenfarbe, Walmdach, Schindeldach, Schindeln und schwarzem Dach in New York
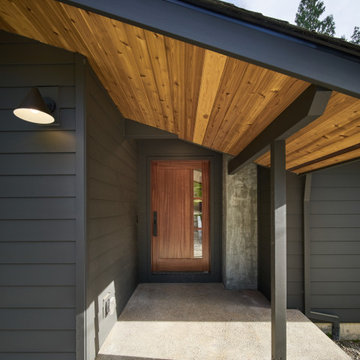
NW Portland OR: Whole house remodel including Kitchen and 4 bathrooms and a seperate guest suite.
-Custom walnut cabinets for kitchen and bathrooms
-White Oak hardwood
-Marvin windows
-Western Door
-Pental Quartz Countertips: White Honed

Großes, Dreistöckiges Industrial Einfamilienhaus mit Faserzement-Fassade, bunter Fassadenfarbe, Schindeldach, schwarzem Dach und Wandpaneelen in Chicago
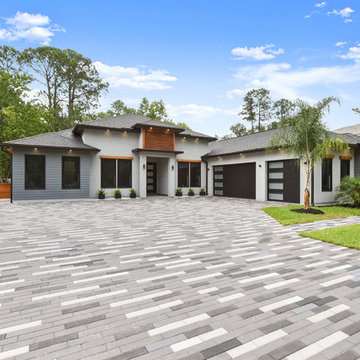
Großes, Einstöckiges Modernes Einfamilienhaus mit Faserzement-Fassade, grauer Fassadenfarbe und Schindeldach in Jacksonville
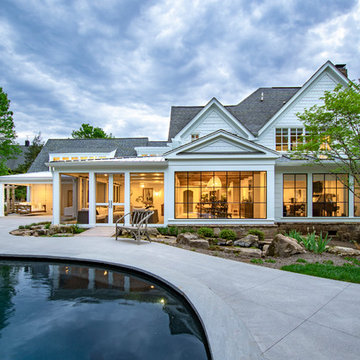
Großes, Zweistöckiges Country Einfamilienhaus mit Faserzement-Fassade, weißer Fassadenfarbe, Schindeldach und Satteldach in Sonstige
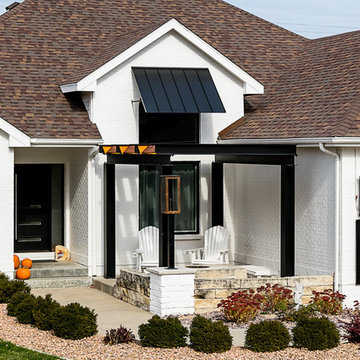
Mittelgroßes, Einstöckiges Modernes Einfamilienhaus mit Steinfassade, weißer Fassadenfarbe, Walmdach und Schindeldach in Sonstige
Exklusive Häuser mit Schindeldach Ideen und Design
7