Exklusive Häuser mit Schindeldach Ideen und Design
Suche verfeinern:
Budget
Sortieren nach:Heute beliebt
21 – 40 von 8.569 Fotos
1 von 3
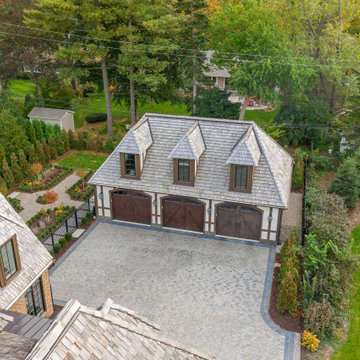
Geräumiges, Zweistöckiges Klassisches Einfamilienhaus mit Backsteinfassade, beiger Fassadenfarbe, Walmdach und Schindeldach in Detroit
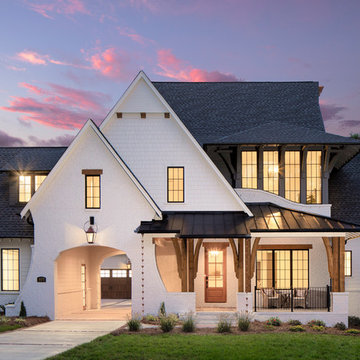
As a luxury spec home builder, each year Pike Properties builds a home that tests their limits and pushes their budget to the max. It's their opportunity to show what they are capable of, learn how to execute more challenging building elements, and build up their portfolio. For 2019, this was that home.
Upon the acquisition of a lot that offered over 300 feet of depth, it was time to build a home that isn't usually doable to build in areas close to Uptown Charlotte, NC, where Pike Properties builds. That is, a home that has an expansive footprint. This home measures around 100 feet in depth, and that allowed for the most unique feature, a Porte Cochere that leads to a motor court.
Porte Cochere's originated in the late 18th and early 19th century in luxury private mansions and public buildings, to allow horse carriages to drop off passengers in all weather conditions, without passengers being exposed to the elements. Today, many luxury private residences, and still many public buildings, have them.
Welcome to a your of Pike Properties' 2019 Showcase Home! Enjoy!
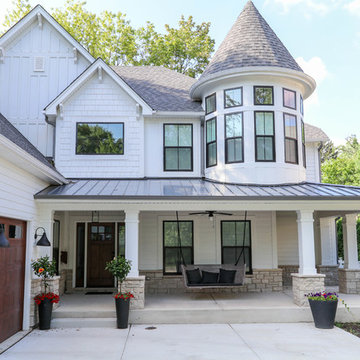
Großes, Zweistöckiges Landhausstil Einfamilienhaus mit Faserzement-Fassade, weißer Fassadenfarbe und Schindeldach in Chicago

MAKING A STATEMENT sited on EXPANSIVE Nichols Hills lot. Worth the wait...STUNNING MASTERPIECE by Sudderth Design. ULTIMATE in LUXURY features oak hardwoods throughout, HIGH STYLE quartz and marble counters, catering kitchen, Statement gas fireplace, wine room, floor to ceiling windows, cutting-edge fixtures, ample storage, and more! Living space was made to entertain. Kitchen adjacent to spacious living leaves nothing missed...built in hutch, Top of the line appliances, pantry wall, & spacious island. Sliding doors lead to outdoor oasis. Private outdoor space complete w/pool, kitchen, fireplace, huge covered patio, & bath. Sudderth hits it home w/the master suite. Forward thinking master bedroom is simply SEXY! EXPERIENCE the master bath w/HUGE walk-in closet, built-ins galore, & laundry. Well thought out 2nd level features: OVERSIZED game room, 2 bed, 2bth, 1 half bth, Large walk-in heated & cooled storage, & laundry. A HOME WORTH DREAMING ABOUT.
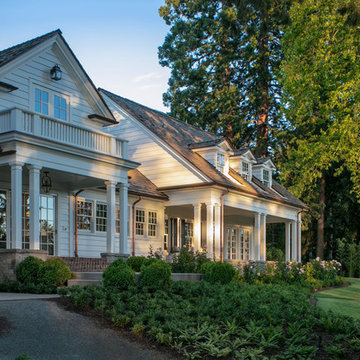
Back porches and pathway
Großes, Dreistöckiges Klassisches Haus mit weißer Fassadenfarbe, Satteldach und Schindeldach in Portland
Großes, Dreistöckiges Klassisches Haus mit weißer Fassadenfarbe, Satteldach und Schindeldach in Portland
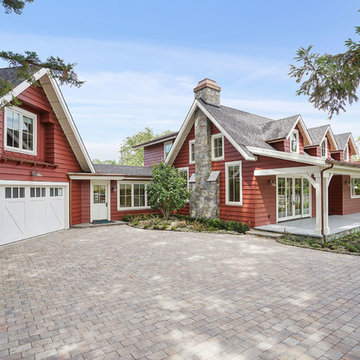
Farmhouse in Barn Red and gorgeous landscaping by CK Landscape. Lune Lake Stone fireplace
Großes, Zweistöckiges Landhausstil Haus mit roter Fassadenfarbe, Satteldach und Schindeldach in San Francisco
Großes, Zweistöckiges Landhausstil Haus mit roter Fassadenfarbe, Satteldach und Schindeldach in San Francisco
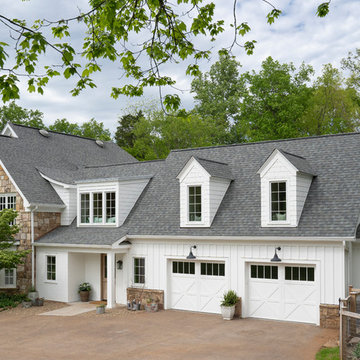
Großes, Zweistöckiges Landhausstil Einfamilienhaus mit Faserzement-Fassade, weißer Fassadenfarbe, Schindeldach, Satteldach und Dachgaube in Sonstige
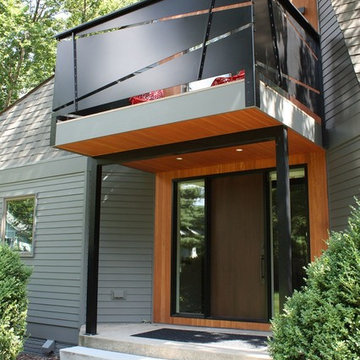
Complete renovation of Mid-Century Modern Home in Iowa City, Iowa.
Geräumiges, Zweistöckiges Mid-Century Einfamilienhaus mit Faserzement-Fassade, grüner Fassadenfarbe und Schindeldach in Cedar Rapids
Geräumiges, Zweistöckiges Mid-Century Einfamilienhaus mit Faserzement-Fassade, grüner Fassadenfarbe und Schindeldach in Cedar Rapids
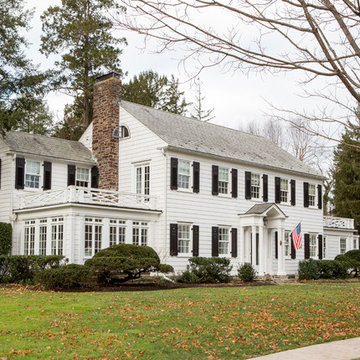
Tom Grimes
Großes Klassisches Einfamilienhaus mit weißer Fassadenfarbe, Satteldach und Schindeldach in New York
Großes Klassisches Einfamilienhaus mit weißer Fassadenfarbe, Satteldach und Schindeldach in New York
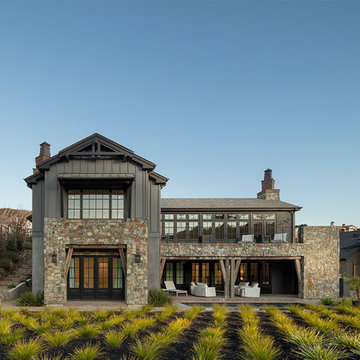
Photo by Eric Rorer
Zweistöckiges Rustikales Einfamilienhaus mit Mix-Fassade, grauer Fassadenfarbe, Satteldach und Schindeldach in San Francisco
Zweistöckiges Rustikales Einfamilienhaus mit Mix-Fassade, grauer Fassadenfarbe, Satteldach und Schindeldach in San Francisco

This gorgeous modern farmhouse features hardie board board and batten siding with stunning black framed Pella windows. The soffit lighting accents each gable perfectly and creates the perfect farmhouse.
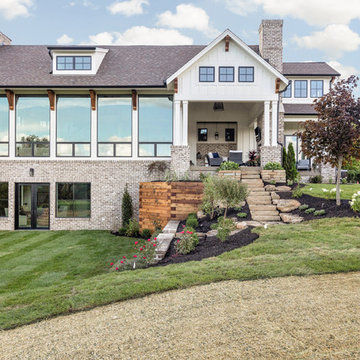
The Home Aesthetic
Geräumiges, Zweistöckiges Landhaus Einfamilienhaus mit weißer Fassadenfarbe, Satteldach, Mix-Fassade und Schindeldach in Indianapolis
Geräumiges, Zweistöckiges Landhaus Einfamilienhaus mit weißer Fassadenfarbe, Satteldach, Mix-Fassade und Schindeldach in Indianapolis
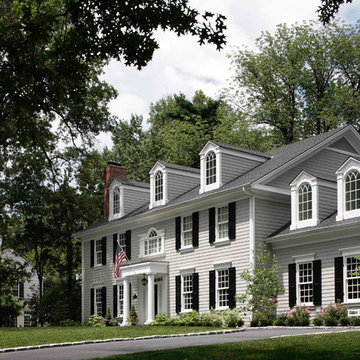
Important: Houzz content often includes “related photos” and “sponsored products.” Products tagged or listed by Houzz are not Gahagan-Eddy product, nor have they been approved by Gahagan-Eddy or any related professionals.
Please direct any questions about our work to socialmedia@gahagan-eddy.com.
Thank you.
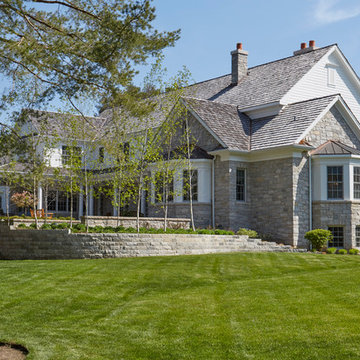
The stone retaining wall with integral planing beds. Photo by Mike Kaskel
Geräumiges, Zweistöckiges Klassisches Einfamilienhaus mit Steinfassade, beiger Fassadenfarbe, Halbwalmdach und Schindeldach in Milwaukee
Geräumiges, Zweistöckiges Klassisches Einfamilienhaus mit Steinfassade, beiger Fassadenfarbe, Halbwalmdach und Schindeldach in Milwaukee
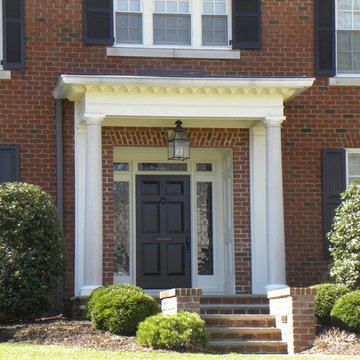
Creating a classic center hall colonial never goes out of style. Anthony James Master Builders created this fully custom new construction home back in 2012, which boasts timeless design elements, a traditional layout, and lovely curb-appeal.
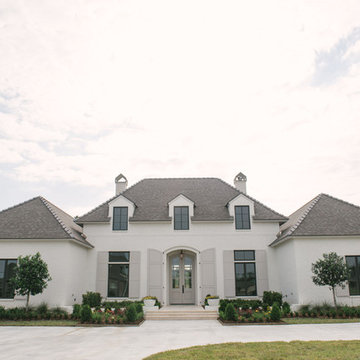
DK Hebert Photography
Großes, Einstöckiges Klassisches Einfamilienhaus mit Backsteinfassade, weißer Fassadenfarbe, Walmdach und Schindeldach in New Orleans
Großes, Einstöckiges Klassisches Einfamilienhaus mit Backsteinfassade, weißer Fassadenfarbe, Walmdach und Schindeldach in New Orleans
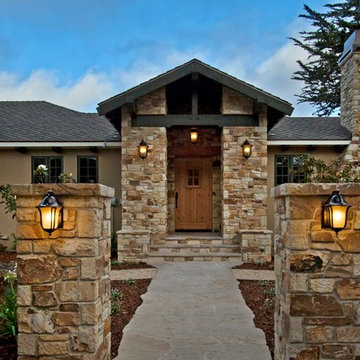
The Entry porch was completely redone adding large columns with Carmel stone veneer, decorative lighting, and exposed beams.
Geräumiges, Zweistöckiges Klassisches Einfamilienhaus mit Putzfassade, beiger Fassadenfarbe, Walmdach und Schindeldach in Sonstige
Geräumiges, Zweistöckiges Klassisches Einfamilienhaus mit Putzfassade, beiger Fassadenfarbe, Walmdach und Schindeldach in Sonstige
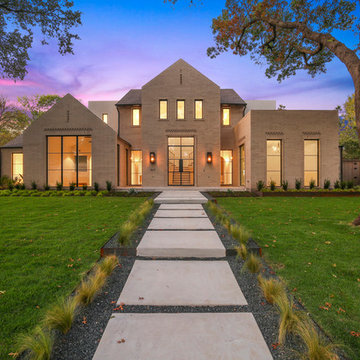
Großes, Zweistöckiges Modernes Einfamilienhaus mit Backsteinfassade, beiger Fassadenfarbe, Satteldach und Schindeldach in Dallas
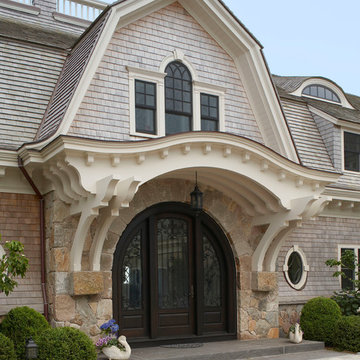
A grand front entrance welcomes you into the home. When approaching the entry you can look through the doors and see the ocean beyond.
Geräumiges, Zweistöckiges Klassisches Haus mit beiger Fassadenfarbe, Mansardendach und Schindeldach in Boston
Geräumiges, Zweistöckiges Klassisches Haus mit beiger Fassadenfarbe, Mansardendach und Schindeldach in Boston
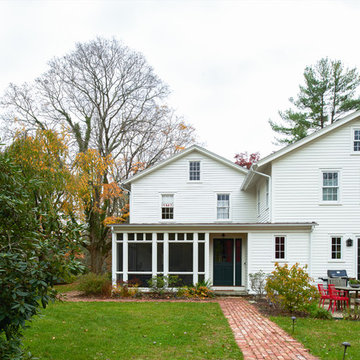
Großes, Zweistöckiges Landhaus Haus mit weißer Fassadenfarbe, Satteldach und Schindeldach in New York
Exklusive Häuser mit Schindeldach Ideen und Design
2