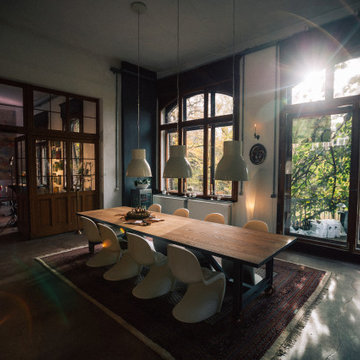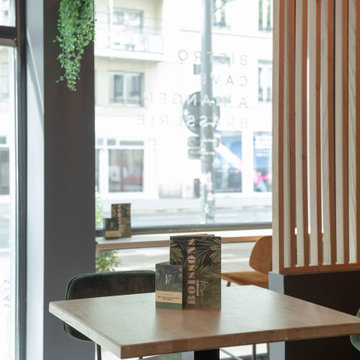Exklusive Industrial Esszimmer Ideen und Design
Suche verfeinern:
Budget
Sortieren nach:Heute beliebt
101 – 120 von 209 Fotos
1 von 3
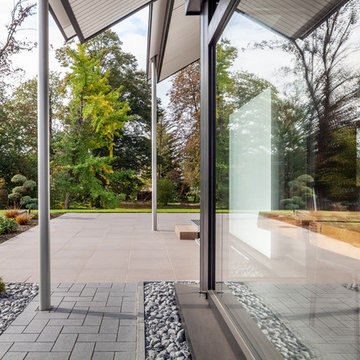
Sebastian Hopp
Offenes, Großes Industrial Esszimmer mit weißer Wandfarbe, Porzellan-Bodenfliesen, Kaminofen und grauem Boden in Köln
Offenes, Großes Industrial Esszimmer mit weißer Wandfarbe, Porzellan-Bodenfliesen, Kaminofen und grauem Boden in Köln
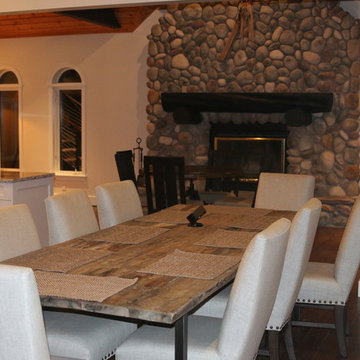
Dining:
The open concept concept floor plan allows those in the dining room unobstructed views of the kitchen, living & game rooms as well as Walloon Lake. Centered around a rustic but elegant 108" salvaged boatwood table you can comfortably seat 8 while another eight can be seated at the island counter and game room table.
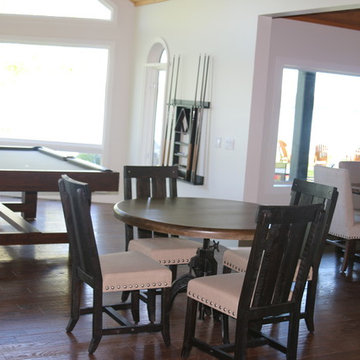
Game Room:
For many of our guests, the game room takes a close second only to the outdoor features of "Evermore". Centered around a massive floor to ceiling, wood burning, fieldstone fireplace, the game room features a working & authentic, iron & wood crank game table. A multitude of games, playing cards, professional poker chips & books are provided for your entertainment as is a very special pool table from American Heritage.
With the lake framed by soaring 19ft windows, the game room is a terrific location to turn on the Bose® wave system , stoke up a fire & spend time with family & friends.
Photo Credit: Chris Potoski
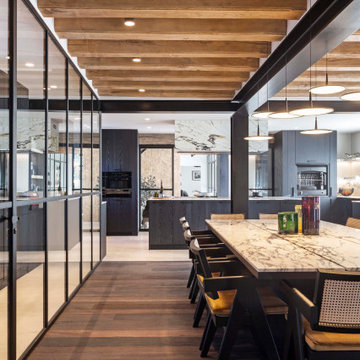
Offenes, Großes Industrial Esszimmer mit beiger Wandfarbe, dunklem Holzboden und schwarzem Boden in Paris
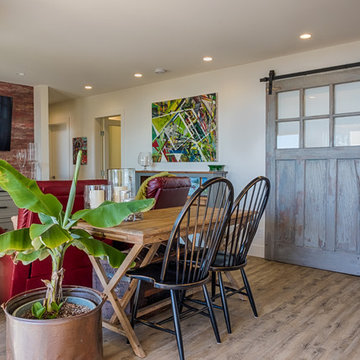
Sliding Barn Door
Mittelgroßes Industrial Esszimmer ohne Kamin mit weißer Wandfarbe, Laminat und braunem Boden in Vancouver
Mittelgroßes Industrial Esszimmer ohne Kamin mit weißer Wandfarbe, Laminat und braunem Boden in Vancouver
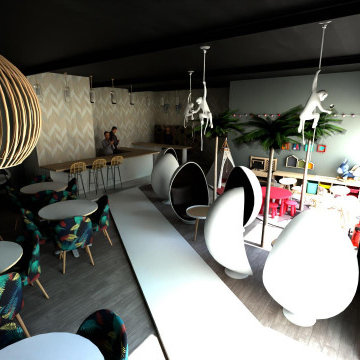
La cliente m'a contacté pour un projet de restaurant "familiale". Restaurant ayant pour but d'accueillir des familles disposant d'un coin divertissement enfants et d'une partie boutique.
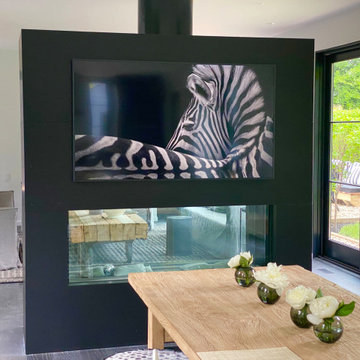
This view displays the dining room and living room of the Maple Lane project in Bridgehampton.
Große Industrial Wohnküche mit weißer Wandfarbe, Tunnelkamin, grauem Boden, dunklem Holzboden und Kaminumrandung aus Metall in New York
Große Industrial Wohnküche mit weißer Wandfarbe, Tunnelkamin, grauem Boden, dunklem Holzboden und Kaminumrandung aus Metall in New York
![Casa VG_Loft metropolitano a Flatiron che scommette sul Made in Italy [200mq]](https://st.hzcdn.com/fimgs/12612fd20001a20d_6472-w360-h360-b0-p0--.jpg)
Una famiglia che vive e lavora a Manhattan.
LEI affida l’incarico al nostro studio, malgrado la distanza, perché vuole un appartamento originale, che parli italiano, per il design e per piccoli accorgimenti funzionali e di fruizione.
LUI ci chiede una casa che conservi gli elementi tipici del loft e la grande luminosità, pur salvaguardando la privacy.
NOI realizziamo un progetto che si fonda sullo sviluppo della cucina, perno della vita domestica statunitense, che diventa il dispositivo che definisce tutto l’intervento, inglobando gli spazi di servizio.
Il risultato è un loft che conserva il fascino proprio di questa tipologia abitativa ma nella distribuzione degli spazi, nella scelta dei materiali e degli elementi di arredo, nelle pareti e nei soffitti originali in mattoni dipinti di bianco rivela un carattere decisamente domestico.
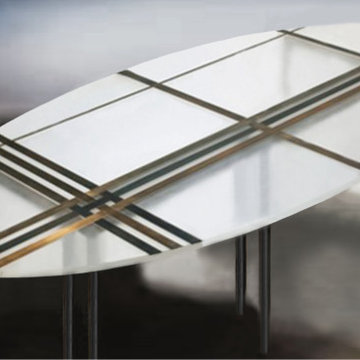
Le Check Dining Table by NY based designer and fabricator Joe Ginsberg. 96" x 48" 30" Resin and Metal Top, Blackened Steel Base
Custom Sizes Available
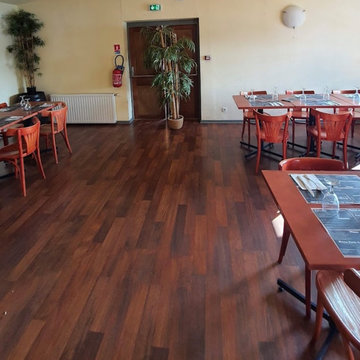
Niveau luminosité c'était pas mal mais pas du tout au goût du jour, elle n'était pas très chaleureuse ni cosy, c'est pourquoi on a décidé d'utiliser majoritairement du bois, pour un côté plus nature et plus chaleureux!
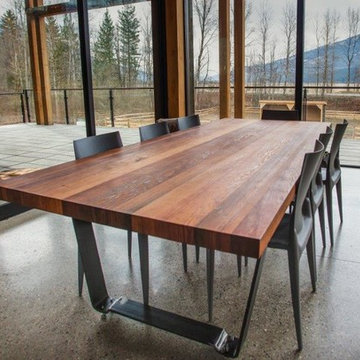
Offenes, Großes Industrial Esszimmer mit Betonboden und grauem Boden in Sonstige
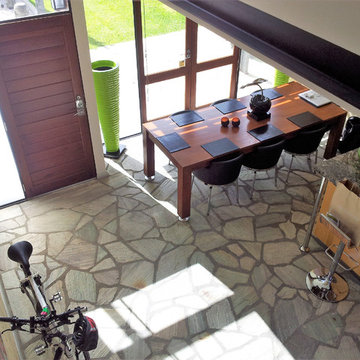
Interior design - despina design
furniture design - despina design
upholsterers- Everest Design
Großes Industrial Esszimmer mit beiger Wandfarbe, Schieferboden, Kamin und Kaminumrandung aus Stein in Perth
Großes Industrial Esszimmer mit beiger Wandfarbe, Schieferboden, Kamin und Kaminumrandung aus Stein in Perth
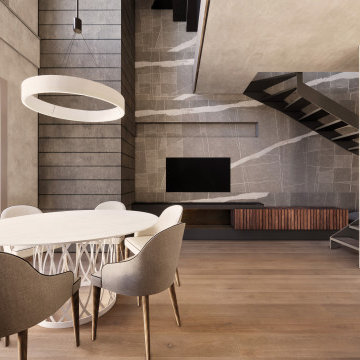
salotto, sala pranzo,
Offenes, Großes Industrial Esszimmer mit bunten Wänden, braunem Holzboden, braunem Boden und Tapetenwänden in Mailand
Offenes, Großes Industrial Esszimmer mit bunten Wänden, braunem Holzboden, braunem Boden und Tapetenwänden in Mailand
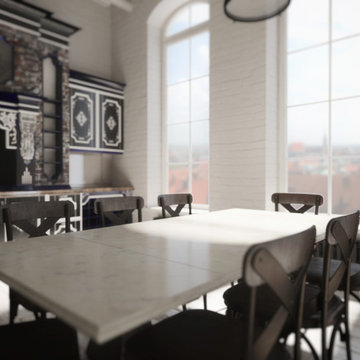
Geräumiges Industrial Esszimmer mit weißer Wandfarbe, hellem Holzboden, weißem Boden und Ziegelwänden in Sankt Petersburg
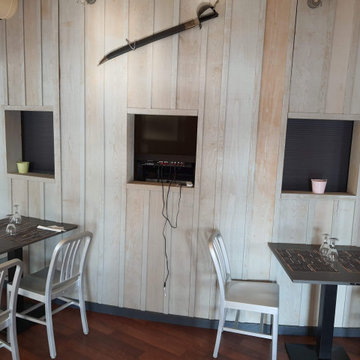
Ici, pas eu besoin de grand travaux...
On a même rien fait quand j'y pense à part placer des suspensions lumineuses industrielles! Le bois était de qualité et fonctionnait complètement dans le décor, c'est pourquoi on a décidé de le garder tel quel.
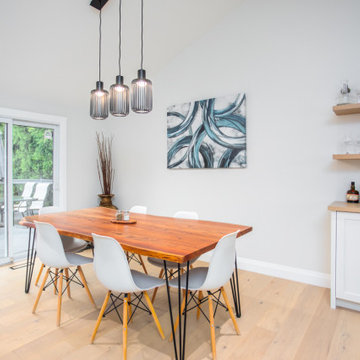
Mittelgroße Industrial Wohnküche mit grauer Wandfarbe, hellem Holzboden, braunem Boden und gewölbter Decke in Toronto
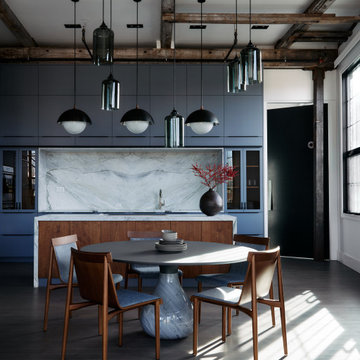
Unique abandoned industrial building in Beacon NY, with a brand new loft designed entirely by Elizabeth Strianese Interiors.
Geräumiges Industrial Esszimmer in New York
Geräumiges Industrial Esszimmer in New York
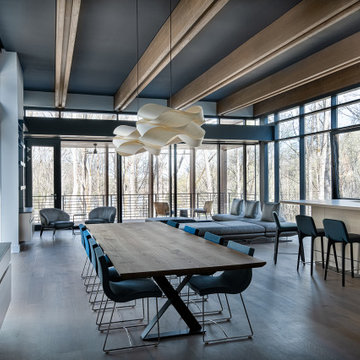
The great room with the lounging area, kitchen, and dining area of this custom, modern, energy efficient home in North Carolina. Check out the wood, exposed post-and-beam structure.
Exklusive Industrial Esszimmer Ideen und Design
6
