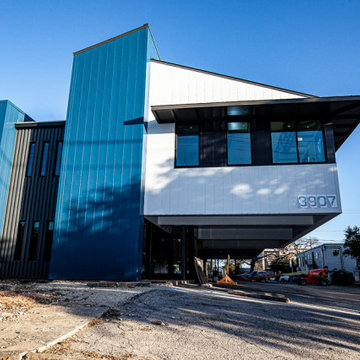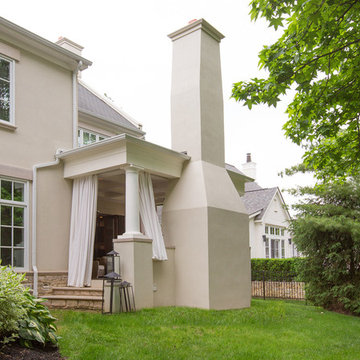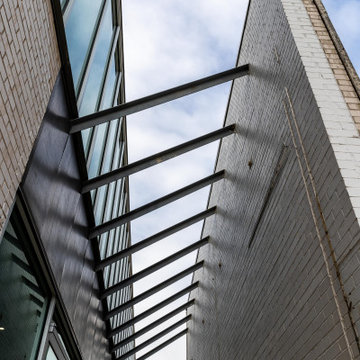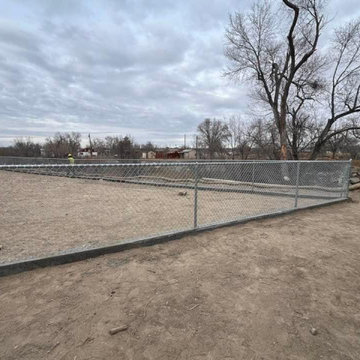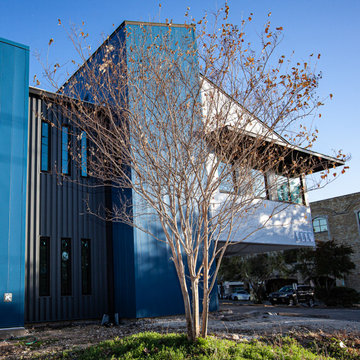Exklusive Industrial Häuser Ideen und Design
Suche verfeinern:
Budget
Sortieren nach:Heute beliebt
121 – 140 von 212 Fotos
1 von 3
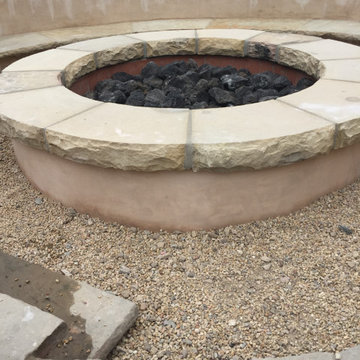
In this project we constructed a Firepit from block to then installed a handcrafted custom sandstone coping with a smooth texture on top, chiseled edge and stucco on the exterior wall. Installation also includes firebrick on the interior and volcanic stone fill in.
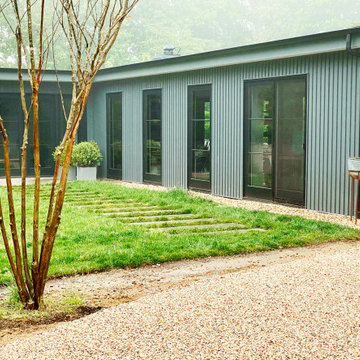
This view displays the exterior of the Maple Lane project in Bridgehampton.
Großes, Zweistöckiges Industrial Einfamilienhaus mit grauer Fassadenfarbe, Metallfassade, Flachdach, Misch-Dachdeckung und schwarzem Dach in New York
Großes, Zweistöckiges Industrial Einfamilienhaus mit grauer Fassadenfarbe, Metallfassade, Flachdach, Misch-Dachdeckung und schwarzem Dach in New York
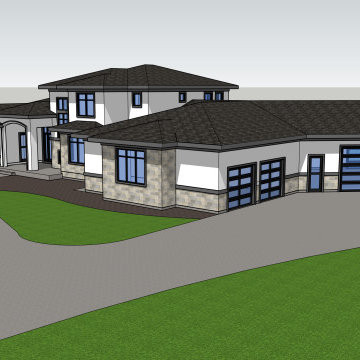
Northeast View Point
Großes, Zweistöckiges Industrial Einfamilienhaus mit Putzfassade, bunter Fassadenfarbe, Walmdach und Ziegeldach in Denver
Großes, Zweistöckiges Industrial Einfamilienhaus mit Putzfassade, bunter Fassadenfarbe, Walmdach und Ziegeldach in Denver
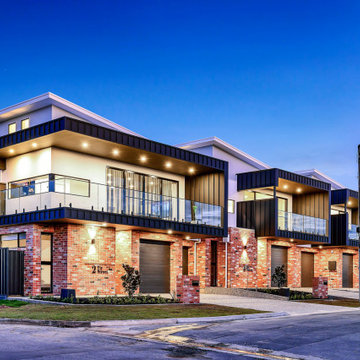
Inspired by the sunflower which naturally waves in the sun and captures light and energy in the most efficient way, the Fir Street Development pays homage to the history of the land and the previous custodians of the site. The development redefines townhouse medium density living by locating all living spaces on the first floor. The striking northern aspect roof captures the sun and delivers perfectly controlled light deep into the heart of each of the four homes. The floating roofs depict a field of flowers, all beautifully capturing light and energy in their need to thrive.
Located adjacent to the Fourth Creek Trail, Think Architects framed views of both the tree top canopies and Adelaide’s growing cityscape skyline. This results in a perfect combination of the quintessential Australian lifestyle – in touch and connected with nature, yet only a stone’s throw away from a vibrant cosmopolitan life.
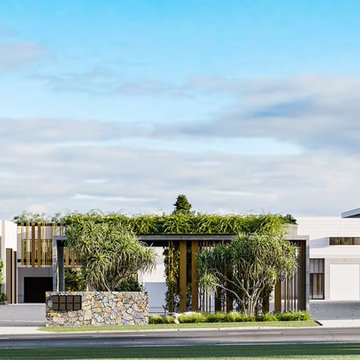
Grigor Industrial Complex was envisioned as a vibrant community of nine townhouses, twelve industrial tenancies, and seven storage sheds that epitomize the perfect blend of form and function. With bold architectural building forms, featuring prominent timber accents, clean lines, and raw concrete elements that seamlessly merge modernity with subtropical design.
The use of weatherboard and timber details not only adds visual interest but also creates a sense of warmth and character that sets the development apart from its surroundings. It's a design choice that speaks to the careful consideration of both aesthetics and practicality.
The tenancies were designed to accommodate a diverse range of industries. The vision was for each tenancy to be equipped with ample amenities and flexible layouts, ensuring that occupants have everything they need to thrive in their respective endeavors.
This proposed development also prioritizes the well-being of its occupants. Over the lunch area, a hanging garden cascades down, providing a tranquil oasis for relaxation and rejuvenation. Climate control is seamlessly integrated through the development with the use of window awnings, allowing occupants to enjoy the benefits of natural ventilation while minimizing the impact of the elements. Feature timber screening adds a touch of elegance and privacy to outdoor spaces. This development was very close to receiving final approval after getting preliminary approval from the Sunshine Coast Council, however, there was pushback for them in the final hours of negotiation. HMD's legal team believed they had grounds to appeal the decision however, they decided to subdivide the block into three smaller lots and that is where Grigor02 and ULM begin.
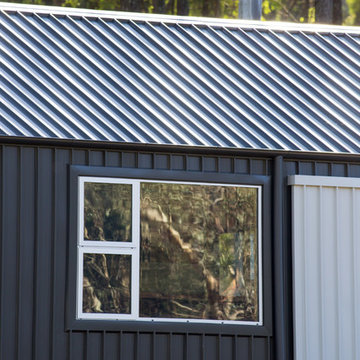
Simon Dallinger
Einstöckiges, Mittelgroßes Industrial Haus mit Metallfassade und grauer Fassadenfarbe in Melbourne
Einstöckiges, Mittelgroßes Industrial Haus mit Metallfassade und grauer Fassadenfarbe in Melbourne
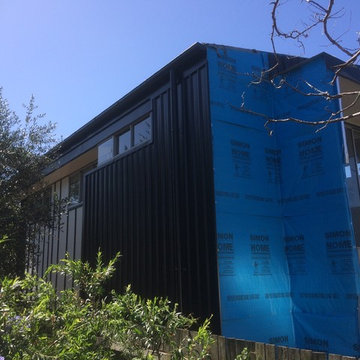
Upper Level Living and Stesco Constructions
Großes, Zweistöckiges Industrial Haus mit Metallfassade, schwarzer Fassadenfarbe und Pultdach in Brisbane
Großes, Zweistöckiges Industrial Haus mit Metallfassade, schwarzer Fassadenfarbe und Pultdach in Brisbane
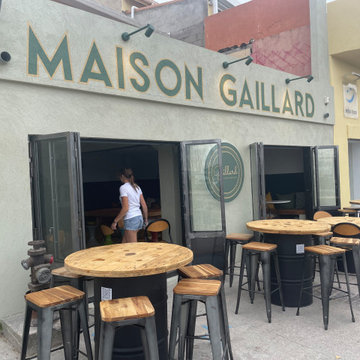
Photo de la façade après les travaux.
Mittelgroßes, Einstöckiges Industrial Haus in Marseille
Mittelgroßes, Einstöckiges Industrial Haus in Marseille
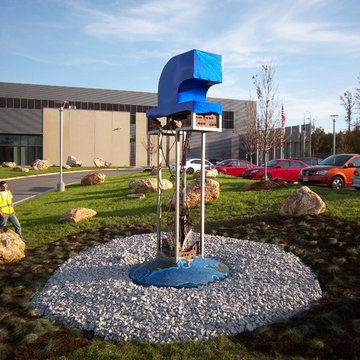
This sculpture was commissioned by Facebook, for their new Data Center in Western North Carolina. 90% of the sculpture is made from reclaimed items from the demolition of the old building before construction began. Some of the materials included, boiler plates, boiler parts, bricks from the building, rebar aluminum plate and stainless steel tubing frame. The size is 6' x 6' x 16'.
Photos by Ornametals and FIner Welding, Inc.
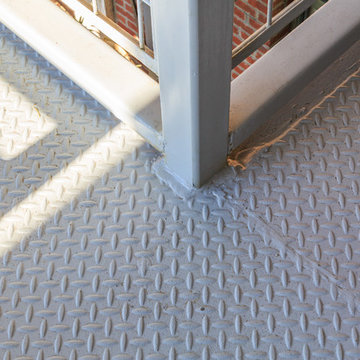
Builder Boy is proud to have renovated this historical property in Long Beach. The updates included bringing the electrical systems up to code, replacing the deck plates, refinishing the stairs and painting the beams, windows, railings and garage doors.
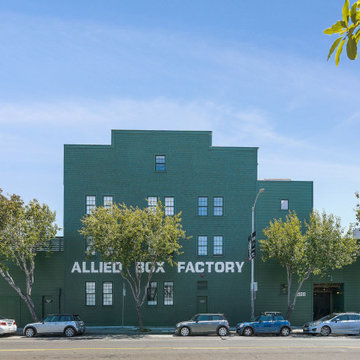
Full renovation of Allied Box Factory Condo / Live Work Space in San Francisco
Mittelgroßes Industrial Haus in San Francisco
Mittelgroßes Industrial Haus in San Francisco
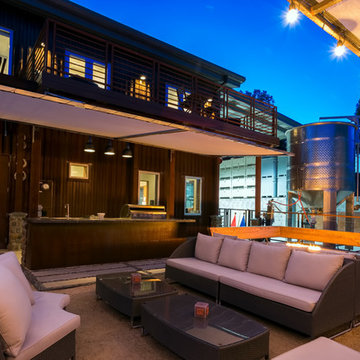
Photo credit: Ramona d'Viola - ilumus photography + marketing
Großes, Einstöckiges Industrial Einfamilienhaus mit Metallfassade, brauner Fassadenfarbe, Satteldach und Blechdach in San Diego
Großes, Einstöckiges Industrial Einfamilienhaus mit Metallfassade, brauner Fassadenfarbe, Satteldach und Blechdach in San Diego
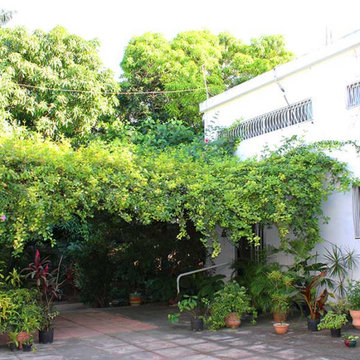
House construction in Haiti
Geräumiges, Einstöckiges Industrial Haus mit Betonfassade, beiger Fassadenfarbe, Flachdach und Misch-Dachdeckung in Sonstige
Geräumiges, Einstöckiges Industrial Haus mit Betonfassade, beiger Fassadenfarbe, Flachdach und Misch-Dachdeckung in Sonstige
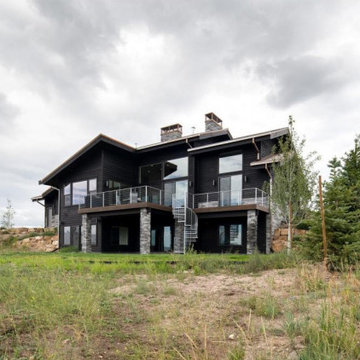
Lifetime shingles
Corten steel roof
Großes, Zweistöckiges Industrial Haus mit grauer Fassadenfarbe, Pultdach und Misch-Dachdeckung in Salt Lake City
Großes, Zweistöckiges Industrial Haus mit grauer Fassadenfarbe, Pultdach und Misch-Dachdeckung in Salt Lake City
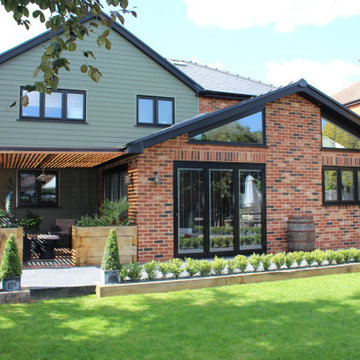
A family extension that transformed a derelict run-down old country house into a modern family home.
Mittelgroßes Industrial Haus in Essex
Mittelgroßes Industrial Haus in Essex
Exklusive Industrial Häuser Ideen und Design
7
