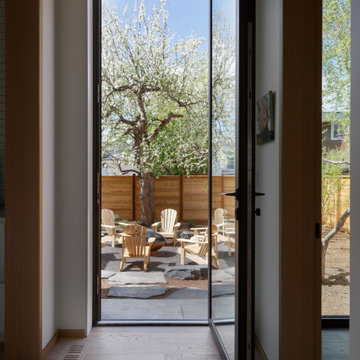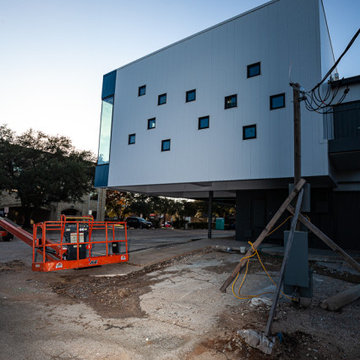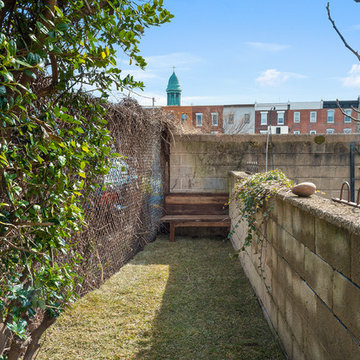Exklusive Industrial Häuser Ideen und Design
Suche verfeinern:
Budget
Sortieren nach:Heute beliebt
141 – 160 von 212 Fotos
1 von 3
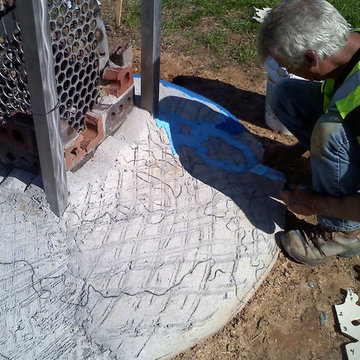
This sculpture was commissioned by Facebook, for their new Data Center in Western North Carolina. 90% of the sculpture is made from reclaimed items from the demolition of the old building before construction began. Some of the materials included, boiler plates, boiler parts, bricks from the building, rebar aluminum plate and stainless steel tubing frame. The size is 6' x 6' x 16'.
Photos by Ornametals and FIner Welding, Inc.
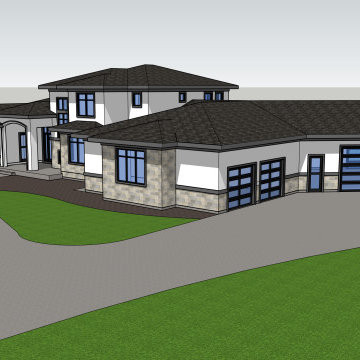
Northeast View Point
Großes, Zweistöckiges Industrial Einfamilienhaus mit Putzfassade, bunter Fassadenfarbe, Walmdach und Ziegeldach in Denver
Großes, Zweistöckiges Industrial Einfamilienhaus mit Putzfassade, bunter Fassadenfarbe, Walmdach und Ziegeldach in Denver
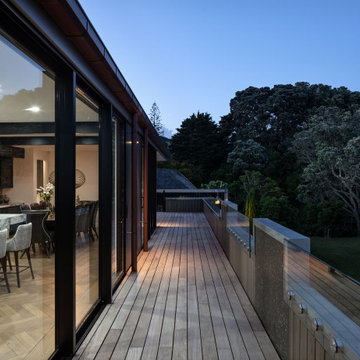
This new house by Rogan Nash Architects, sits on the Cockle Bay waterfront, adjoining a park. It is a family home generous family home, spread over three levels. It is primarily concrete construction – which add a beautiful texture to the exterior and interior.
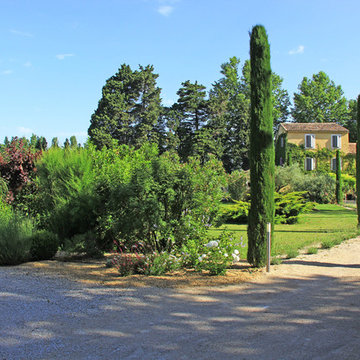
Großes, Dreistöckiges Industrial Einfamilienhaus mit Betonfassade, gelber Fassadenfarbe, Satteldach und Ziegeldach in Paris
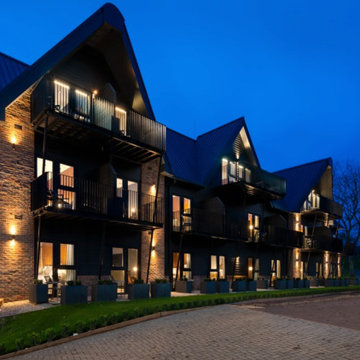
Geräumiges, Dreistöckiges Industrial Wohnung mit Faserzement-Fassade, schwarzer Fassadenfarbe, Satteldach, Blechdach, schwarzem Dach und Wandpaneelen in Kent
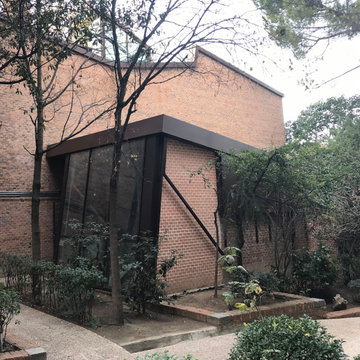
Fachada estilo industrial con ladrillo visto y estructura de acero.
Mittelgroßes, Einstöckiges Industrial Tiny House mit Backsteinfassade, brauner Fassadenfarbe, Pultdach und Blechdach in Madrid
Mittelgroßes, Einstöckiges Industrial Tiny House mit Backsteinfassade, brauner Fassadenfarbe, Pultdach und Blechdach in Madrid
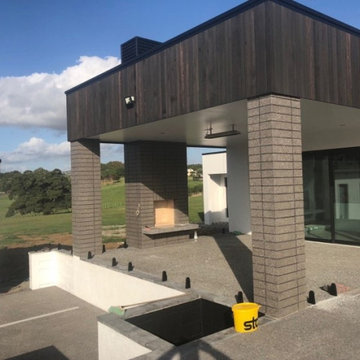
Geräumiges, Einstöckiges Industrial Einfamilienhaus mit Backsteinfassade, grauer Fassadenfarbe, Flachdach und Blechdach in Auckland
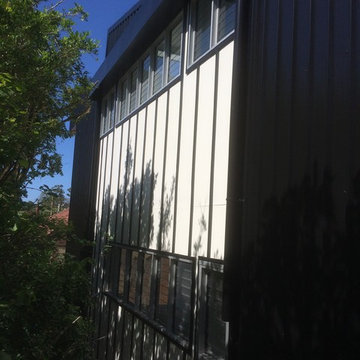
Upper Level Living and Stesco Constructions
Großes, Zweistöckiges Industrial Haus mit Metallfassade, schwarzer Fassadenfarbe und Pultdach in Sonstige
Großes, Zweistöckiges Industrial Haus mit Metallfassade, schwarzer Fassadenfarbe und Pultdach in Sonstige
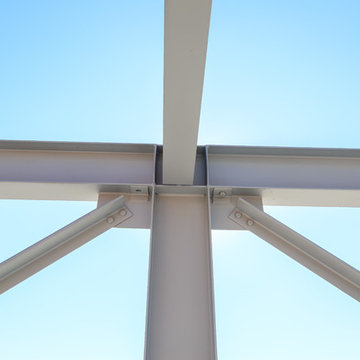
Builder Boy is proud to have renovated this historical property in Long Beach. The updates included bringing the electrical systems up to code, replacing the deck plates, refinishing the stairs and painting the beams, windows, railings and garage doors.
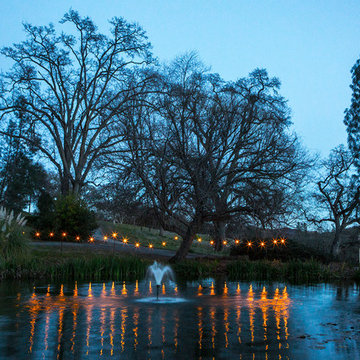
Koi Pond with fountain and lights
Photo credit: Ramona d'Viola - ilumus photography + marketing
Mittelgroßes, Einstöckiges Industrial Einfamilienhaus mit Steinfassade, bunter Fassadenfarbe, Satteldach und Schindeldach in San Diego
Mittelgroßes, Einstöckiges Industrial Einfamilienhaus mit Steinfassade, bunter Fassadenfarbe, Satteldach und Schindeldach in San Diego
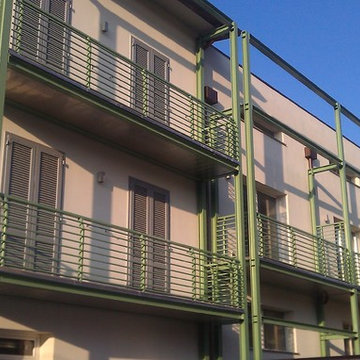
Arch. Paolo Spillantini '10
Großes, Dreistöckiges Industrial Reihenhaus mit Metallfassade, weißer Fassadenfarbe, Flachdach und Misch-Dachdeckung in Sonstige
Großes, Dreistöckiges Industrial Reihenhaus mit Metallfassade, weißer Fassadenfarbe, Flachdach und Misch-Dachdeckung in Sonstige
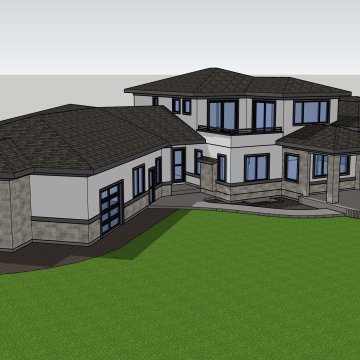
Northwest View Point
Großes, Zweistöckiges Industrial Einfamilienhaus mit Putzfassade, bunter Fassadenfarbe, Walmdach und Ziegeldach in Denver
Großes, Zweistöckiges Industrial Einfamilienhaus mit Putzfassade, bunter Fassadenfarbe, Walmdach und Ziegeldach in Denver
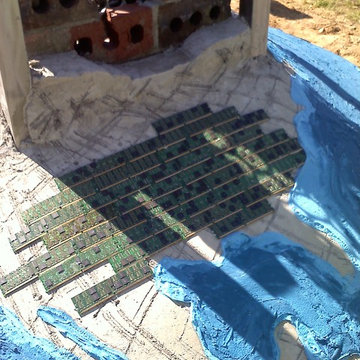
This sculpture was commissioned by Facebook, for their new Data Center in Western North Carolina. 90% of the sculpture is made from reclaimed items from the demolition of the old building before construction began. Some of the materials included, boiler plates, boiler parts, bricks from the building, rebar aluminum plate and stainless steel tubing frame. The size is 6' x 6' x 16'.
Photos by Ornametals and FIner Welding, Inc.
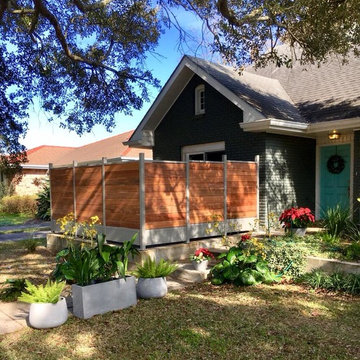
I was asked to design and build a courtyard wall. My favorite wood for outdoor use is Ipa. Hard as rock and beautful.
Große, Einstöckige Industrial Holzfassade Haus in New Orleans
Große, Einstöckige Industrial Holzfassade Haus in New Orleans
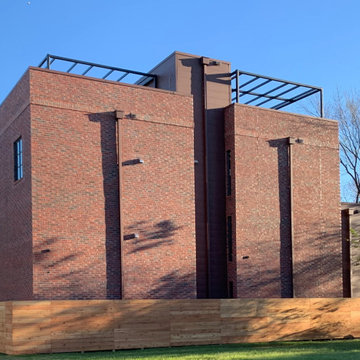
Vierstöckiges Industrial Einfamilienhaus mit Backsteinfassade, brauner Fassadenfarbe und Flachdach in Houston
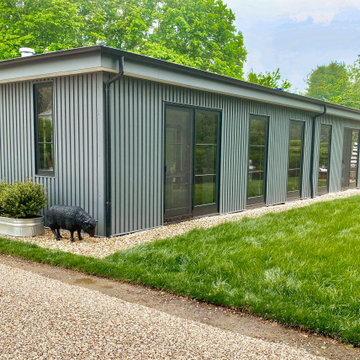
This view displays the exterior of the Maple Lane project in Bridgehampton.
Großes, Zweistöckiges Industrial Einfamilienhaus mit Metallfassade, grauer Fassadenfarbe, Flachdach, Misch-Dachdeckung und schwarzem Dach in New York
Großes, Zweistöckiges Industrial Einfamilienhaus mit Metallfassade, grauer Fassadenfarbe, Flachdach, Misch-Dachdeckung und schwarzem Dach in New York
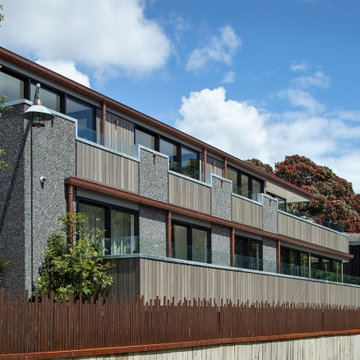
This new house by Rogan Nash Architects, sits on the Cockle Bay waterfront, adjoining a park. It is a family home generous family home, spread over three levels. It is primarily concrete construction – which add a beautiful texture to the exterior and interior.
Exklusive Industrial Häuser Ideen und Design
8
