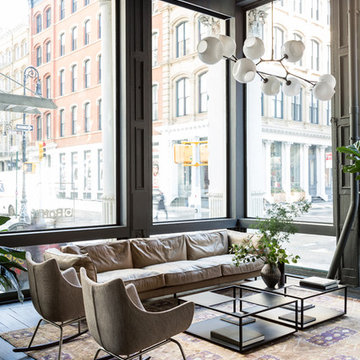Exklusive Industrial Wohnen Ideen und Design
Suche verfeinern:
Budget
Sortieren nach:Heute beliebt
1 – 20 von 497 Fotos
1 von 3

Interior Designer Rebecca Robeson designed this downtown loft to reflect the homeowners LOVE FOR THE LOFT! With an energetic look on life, this homeowner wanted a high-quality home with casual sensibility. Comfort and easy maintenance were high on the list...
Rebecca and team went to work transforming this 2,000-sq. ft. condo in a record 6 months.
The team at Robeson Design on executed Rebecca's vision to insure every detail was built to perfection.
18 linear feet of seating is provided by this super comfortable sectional sofa. 4 small benches with tufted distressed leather tops form together to make one large coffee table but are mobile for the user's needs. Harvest colored velvet pillows tossed about create a warm and inviting atmosphere. Perhaps the favorite elements in this Loft Living Room are the multi hide patchwork rug and the spectacular 72" round light fixture that hangs unassumingly over the seating area.
The project was completed on time and the homeowners are thrilled... And it didn't hurt that the ball field was the awesome view out the Living Room window.
In this home, all of the window treatments, built-in cabinetry and many of the furniture pieces, are custom designs by Interior Designer Rebecca Robeson made specifically for this project.
Rugs - Aja Rugs, LaJolla
Earthwood Custom Remodeling, Inc.
Exquisite Kitchen Design
Rocky Mountain Hardware
Photos by Ryan Garvin Photography

Offenes, Mittelgroßes Industrial Wohnzimmer ohne Kamin mit weißer Wandfarbe, freistehendem TV, braunem Holzboden und braunem Boden in Tampa
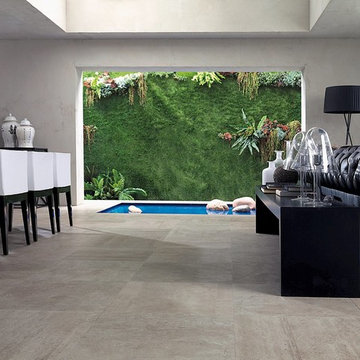
Fernseherloses, Großes, Repräsentatives, Offenes Industrial Wohnzimmer ohne Kamin mit Porzellan-Bodenfliesen und grauer Wandfarbe in Perth

In some ways, this room is so inviting it makes you think OMG I want to be in that room, and at the same time, it seems so perfect you almost don’t want to disturb it. So is this room for show or for function? “It’s both,” MaRae Simone says. Even though it’s so beautiful, sexy and perfect, it’s still designed to be livable and functional. The sofa comes with an extra dose of comfort. You’ll also notice from this room that MaRae loves to layer. Put rugs on top of rugs. Throws on top of throws. “I love the layering effect,” MaRae says.
MaRae Simone Interiors, Marc Mauldin Photography

Kleines, Offenes Industrial Wohnzimmer ohne Kamin mit Betonboden, TV-Wand und beiger Wandfarbe in Austin
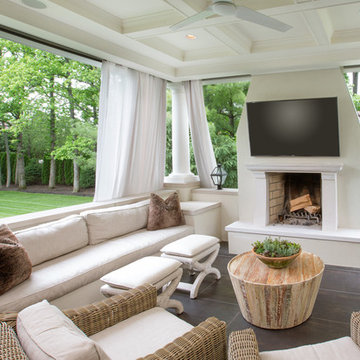
JE Evans Photography
Mittelgroßer Industrial Wintergarten mit Keramikboden und grauem Boden in Kolumbus
Mittelgroßer Industrial Wintergarten mit Keramikboden und grauem Boden in Kolumbus
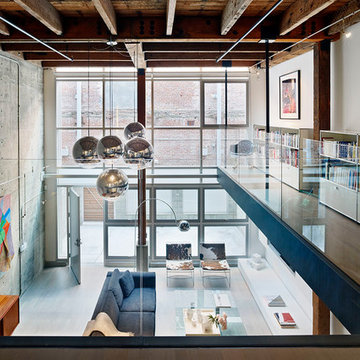
Bruce Damonte
Kleine Industrial Bibliothek im Loft-Stil mit weißer Wandfarbe, hellem Holzboden und Multimediawand in San Francisco
Kleine Industrial Bibliothek im Loft-Stil mit weißer Wandfarbe, hellem Holzboden und Multimediawand in San Francisco

The spacious sunroom is a serene retreat with its panoramic views of the rural landscape through walls of Marvin windows. A striking brick herringbone pattern floor adds timeless charm, while a see-through gas fireplace creates a cozy focal point, perfect for all seasons. Above the mantel, a black-painted beadboard feature wall adds depth and character, enhancing the room's inviting ambiance. With its seamless blend of rustic and contemporary elements, this sunroom is a tranquil haven for relaxation and contemplation.
Martin Bros. Contracting, Inc., General Contractor; Helman Sechrist Architecture, Architect; JJ Osterloo Design, Designer; Photography by Marie Kinney.

Kleine, Abgetrennte Industrial Bibliothek ohne Kamin mit schwarzer Wandfarbe, hellem Holzboden und TV-Wand in New York

This home was too dark and brooding for the homeowners, so we came in and warmed up the space. With the use of large windows to accentuate the view, as well as hardwood with a lightened clay colored hue, the space became that much more welcoming. We kept the industrial roots without sacrificing the integrity of the house but still giving it that much needed happier makeover.
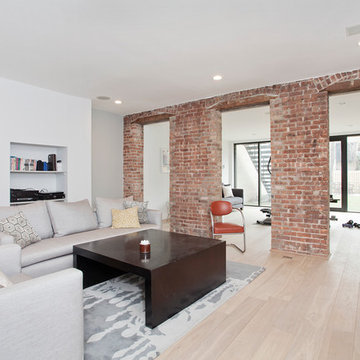
Jennifer Brown
Mittelgroßes, Abgetrenntes Industrial Wohnzimmer mit weißer Wandfarbe und hellem Holzboden in New York
Mittelgroßes, Abgetrenntes Industrial Wohnzimmer mit weißer Wandfarbe und hellem Holzboden in New York
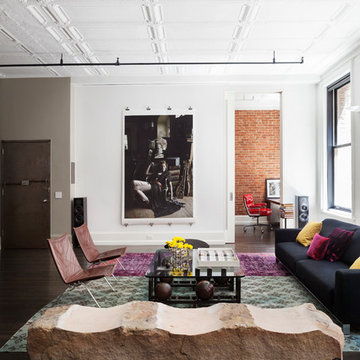
Ariadna Bufi
Großes, Repräsentatives Industrial Wohnzimmer mit weißer Wandfarbe und dunklem Holzboden in New York
Großes, Repräsentatives Industrial Wohnzimmer mit weißer Wandfarbe und dunklem Holzboden in New York
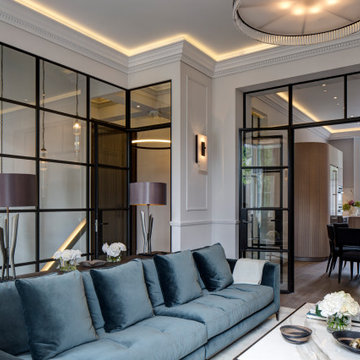
Mittelgroßes, Repräsentatives, Abgetrenntes Industrial Wohnzimmer mit weißer Wandfarbe, braunem Holzboden, braunem Boden und Wandpaneelen in London
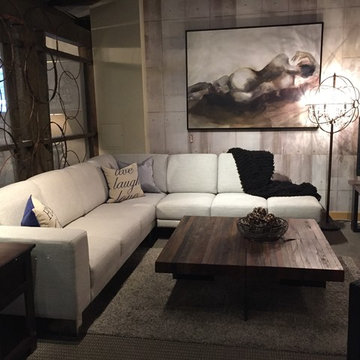
Here we have the Canadian made Jaymar Excalibur 3 piece sectional.
With contemporary chrome feet and clean lines, this beauty is on Sale in store, priced so right and ready to take home tomorrow.

The fireplace is the focal point for the gray room. We expanded the scale of the fireplace. It's clad and steel panels, approximately 13 feet wide with a custom concrete part.
Greg Boudouin, Interiors
Alyssa Rosenheck: Photos

The soaring ceiling height of the living areas of this warehouse-inspired house
Mittelgroßes, Offenes Industrial Wohnzimmer mit weißer Wandfarbe, hellem Holzboden, Kaminofen, beigem Boden, freigelegten Dachbalken und Holzdecke in Melbourne
Mittelgroßes, Offenes Industrial Wohnzimmer mit weißer Wandfarbe, hellem Holzboden, Kaminofen, beigem Boden, freigelegten Dachbalken und Holzdecke in Melbourne
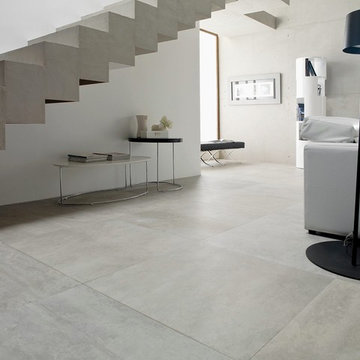
Rodano Acero - Available at Ceramo Tiles
The Rodano range is an excellent alternative to concrete, replicating the design and etchings of raw cement, available in wall and floor.

Residential Interior Design project by Camilla Molders Design
Mittelgroßes, Offenes Industrial Wohnzimmer mit weißer Wandfarbe, Vinylboden, freistehendem TV und grauem Boden in Melbourne
Mittelgroßes, Offenes Industrial Wohnzimmer mit weißer Wandfarbe, Vinylboden, freistehendem TV und grauem Boden in Melbourne
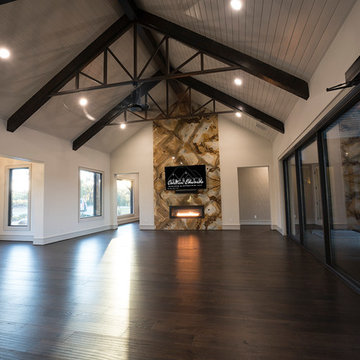
White Photography in Tyler, TX
Großes, Offenes Industrial Wohnzimmer mit weißer Wandfarbe, dunklem Holzboden, Tunnelkamin, TV-Wand und braunem Boden in Sonstige
Großes, Offenes Industrial Wohnzimmer mit weißer Wandfarbe, dunklem Holzboden, Tunnelkamin, TV-Wand und braunem Boden in Sonstige
Exklusive Industrial Wohnen Ideen und Design
1



