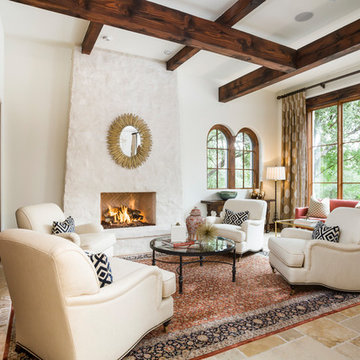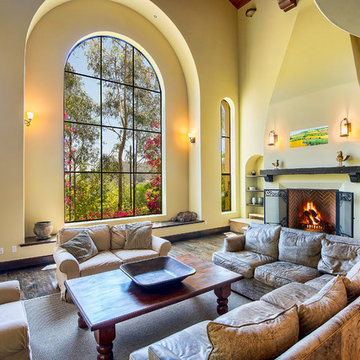Exklusive Mediterrane Wohnen Ideen und Design
Suche verfeinern:
Budget
Sortieren nach:Heute beliebt
1 – 20 von 2.372 Fotos
1 von 3

Located near the base of Scottsdale landmark Pinnacle Peak, the Desert Prairie is surrounded by distant peaks as well as boulder conservation easements. This 30,710 square foot site was unique in terrain and shape and was in close proximity to adjacent properties. These unique challenges initiated a truly unique piece of architecture.
Planning of this residence was very complex as it weaved among the boulders. The owners were agnostic regarding style, yet wanted a warm palate with clean lines. The arrival point of the design journey was a desert interpretation of a prairie-styled home. The materials meet the surrounding desert with great harmony. Copper, undulating limestone, and Madre Perla quartzite all blend into a low-slung and highly protected home.
Located in Estancia Golf Club, the 5,325 square foot (conditioned) residence has been featured in Luxe Interiors + Design’s September/October 2018 issue. Additionally, the home has received numerous design awards.
Desert Prairie // Project Details
Architecture: Drewett Works
Builder: Argue Custom Homes
Interior Design: Lindsey Schultz Design
Interior Furnishings: Ownby Design
Landscape Architect: Greey|Pickett
Photography: Werner Segarra
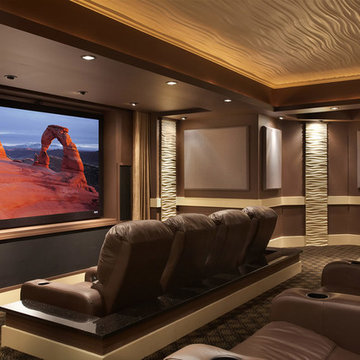
Abgetrenntes, Großes Mediterranes Heimkino mit brauner Wandfarbe, Teppichboden, Leinwand und braunem Boden in Orlando

The original ceiling, comprised of exposed wood deck and beams, was revealed after being concealed by a flat ceiling for many years. The beams and decking were bead blasted and refinished (the original finish being damaged by multiple layers of paint); the intact ceiling of another nearby Evans' home was used to confirm the stain color and technique.
Architect: Gene Kniaz, Spiral Architects
General Contractor: Linthicum Custom Builders
Photo: Maureen Ryan Photography

Southwestern style family room with built-in media wall.
Architect: Urban Design Associates
Builder: R-Net Custom Homes
Interiors: Billie Springer
Photography: Thompson Photographic

We transformed this room from an outdated southwest style space to this elegant Spanish style living room. The fireplace was redesigned and an arched passage to the dining was added to better define the spaces. The balance of materials that help create this space are the old world terra cotta tiles, smooth plaster walls, hand carved stone fireplace and rough wood stained ceiling.
Furniture, decorative lighting and accessories by Irma Shaw Designs.
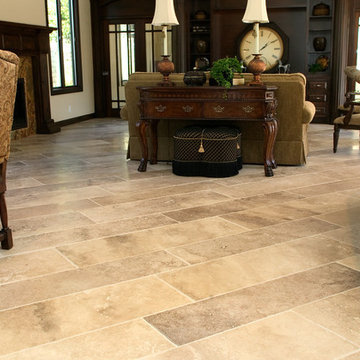
Enjoy spending time in your living room with travertine floors sold at Tile-Stones.com.
Geräumiges, Repräsentatives, Fernseherloses, Offenes Mediterranes Wohnzimmer mit Travertin, weißer Wandfarbe, Kamin, gefliester Kaminumrandung und beigem Boden in Los Angeles
Geräumiges, Repräsentatives, Fernseherloses, Offenes Mediterranes Wohnzimmer mit Travertin, weißer Wandfarbe, Kamin, gefliester Kaminumrandung und beigem Boden in Los Angeles
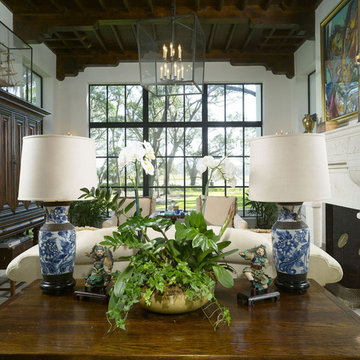
5,400 Heated Square Foot home in St. Simons Island, GA
Mediterranes Wohnzimmer mit Kamin in Atlanta
Mediterranes Wohnzimmer mit Kamin in Atlanta

Großes, Offenes Mediterranes Wohnzimmer mit beiger Wandfarbe, braunem Holzboden, Kamin, verputzter Kaminumrandung, TV-Wand und beigem Boden in Phoenix
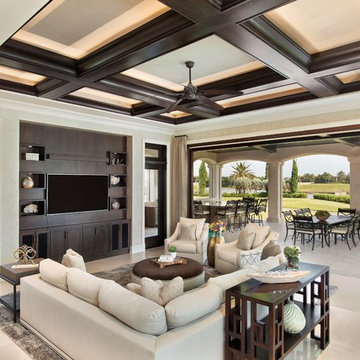
Downstairs Familyroom, opens up to the spacious outdoor living space - making this room truly expand into the outdoors
Geräumiges, Offenes Mediterranes Wohnzimmer mit beiger Wandfarbe, Marmorboden, TV-Wand und beigem Boden in Miami
Geräumiges, Offenes Mediterranes Wohnzimmer mit beiger Wandfarbe, Marmorboden, TV-Wand und beigem Boden in Miami

Gabriel Builders Showroom/Gathering room off functioning kitchen with pewter island. LImestone floors, plaster walls, Douglas Fir beams. Limestone floor extends thru lift and slide doors to outdoor arched porch with gas lanterns and swimming pool. The beautiful limestone mantel is flanked by custom bookcases filled with antique tools.
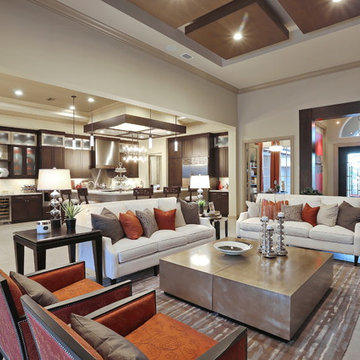
Gene Pollux | Pollux Photography
Everett Dennison | SRQ360
Geräumiges, Repräsentatives, Offenes Mediterranes Wohnzimmer mit beiger Wandfarbe, Travertin, Gaskamin und Kaminumrandung aus Stein in Tampa
Geräumiges, Repräsentatives, Offenes Mediterranes Wohnzimmer mit beiger Wandfarbe, Travertin, Gaskamin und Kaminumrandung aus Stein in Tampa
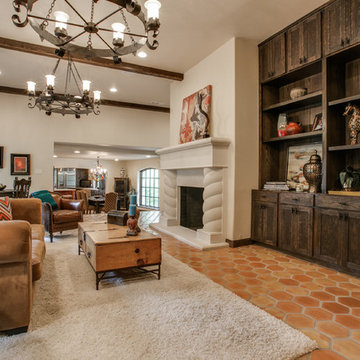
Shoot2Sell
Bella Vista Company
This home won the NARI Greater Dallas CotY Award for Entire House $750,001 to $1,000,000 in 2015.
Großes, Repräsentatives, Fernseherloses, Offenes Mediterranes Wohnzimmer mit beiger Wandfarbe, Terrakottaboden, Kamin und Kaminumrandung aus Stein in Dallas
Großes, Repräsentatives, Fernseherloses, Offenes Mediterranes Wohnzimmer mit beiger Wandfarbe, Terrakottaboden, Kamin und Kaminumrandung aus Stein in Dallas
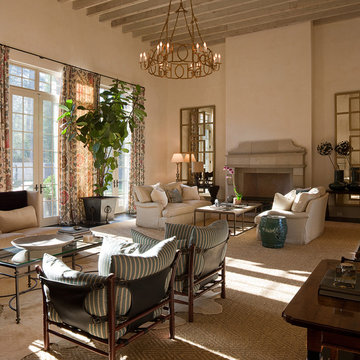
James Lockhart photo
Geräumiges, Offenes, Repräsentatives, Fernseherloses Mediterranes Wohnzimmer mit beiger Wandfarbe, dunklem Holzboden, Kamin, Kaminumrandung aus Stein und braunem Boden in Atlanta
Geräumiges, Offenes, Repräsentatives, Fernseherloses Mediterranes Wohnzimmer mit beiger Wandfarbe, dunklem Holzboden, Kamin, Kaminumrandung aus Stein und braunem Boden in Atlanta
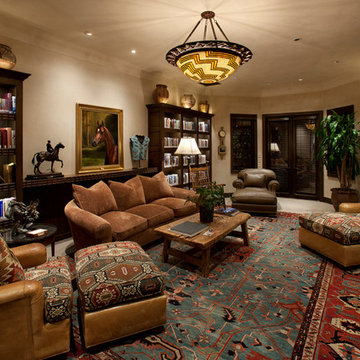
Dino Tonn Photography
Große, Abgetrennte Mediterrane Bibliothek mit beiger Wandfarbe, Teppichboden, Kamin, verputzter Kaminumrandung und freistehendem TV in Phoenix
Große, Abgetrennte Mediterrane Bibliothek mit beiger Wandfarbe, Teppichboden, Kamin, verputzter Kaminumrandung und freistehendem TV in Phoenix

Breathtaking views of the incomparable Big Sur Coast, this classic Tuscan design of an Italian farmhouse, combined with a modern approach creates an ambiance of relaxed sophistication for this magnificent 95.73-acre, private coastal estate on California’s Coastal Ridge. Five-bedroom, 5.5-bath, 7,030 sq. ft. main house, and 864 sq. ft. caretaker house over 864 sq. ft. of garage and laundry facility. Commanding a ridge above the Pacific Ocean and Post Ranch Inn, this spectacular property has sweeping views of the California coastline and surrounding hills. “It’s as if a contemporary house were overlaid on a Tuscan farm-house ruin,” says decorator Craig Wright who created the interiors. The main residence was designed by renowned architect Mickey Muenning—the architect of Big Sur’s Post Ranch Inn, —who artfully combined the contemporary sensibility and the Tuscan vernacular, featuring vaulted ceilings, stained concrete floors, reclaimed Tuscan wood beams, antique Italian roof tiles and a stone tower. Beautifully designed for indoor/outdoor living; the grounds offer a plethora of comfortable and inviting places to lounge and enjoy the stunning views. No expense was spared in the construction of this exquisite estate.
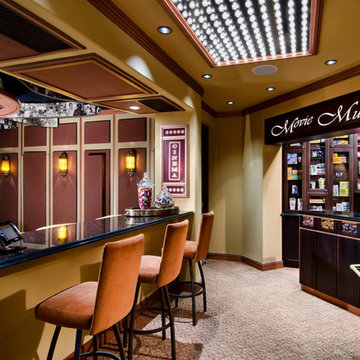
Ceiling element large movie reel, circles are speakers, candy area, seating for 15, reclining chairs, popcorn machine,
Geräumiges, Abgetrenntes Mediterranes Heimkino mit brauner Wandfarbe, Teppichboden und Leinwand in Miami
Geräumiges, Abgetrenntes Mediterranes Heimkino mit brauner Wandfarbe, Teppichboden und Leinwand in Miami
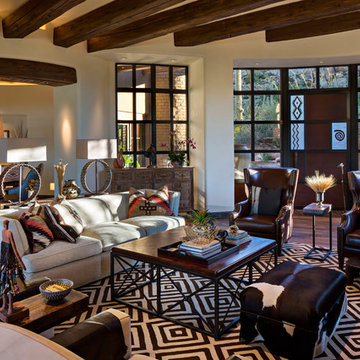
Southwestern living room made from adobe.
Architect: Urban Design Associates
Builder: R-Net Custom Homes
Interiors: Billie Springer
Photography: Thompson Photographic
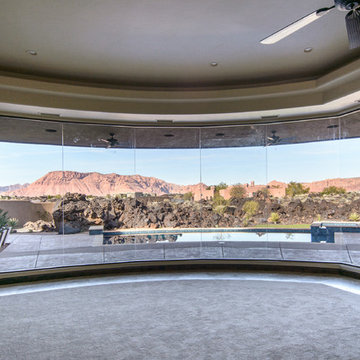
Großes, Repräsentatives, Offenes Mediterranes Wohnzimmer mit beiger Wandfarbe, Teppichboden, Kamin, Kaminumrandung aus Stein und Multimediawand in Salt Lake City
Exklusive Mediterrane Wohnen Ideen und Design
1



