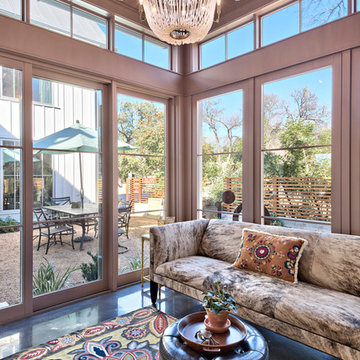Exklusive Landhausstil Wohnen Ideen und Design
Suche verfeinern:
Budget
Sortieren nach:Heute beliebt
1 – 20 von 1.754 Fotos
1 von 3

Rustic beams frame the architecture in this spectacular great room; custom sectional and tables.
Photographer: Mick Hales
Geräumiges, Offenes Country Wohnzimmer mit braunem Holzboden, Kamin, Kaminumrandung aus Stein und TV-Wand in New York
Geräumiges, Offenes Country Wohnzimmer mit braunem Holzboden, Kamin, Kaminumrandung aus Stein und TV-Wand in New York

Photography by Grace Laird Photography
Großes, Abgetrenntes Landhaus Wohnzimmer in Houston
Großes, Abgetrenntes Landhaus Wohnzimmer in Houston

Photography by Lissa Gotwals
Großer Landhausstil Wintergarten mit Schieferboden, Kamin, Kaminumrandung aus Backstein, Oberlicht und grauem Boden in Sonstige
Großer Landhausstil Wintergarten mit Schieferboden, Kamin, Kaminumrandung aus Backstein, Oberlicht und grauem Boden in Sonstige

Photography by Golden Gate Creative
Mittelgroßes, Offenes Landhausstil Wohnzimmer ohne Kamin mit weißer Wandfarbe, braunem Holzboden, Multimediawand, braunem Boden, Kassettendecke und Holzwänden in San Francisco
Mittelgroßes, Offenes Landhausstil Wohnzimmer ohne Kamin mit weißer Wandfarbe, braunem Holzboden, Multimediawand, braunem Boden, Kassettendecke und Holzwänden in San Francisco

2021 - 3,100 square foot Coastal Farmhouse Style Residence completed with French oak hardwood floors throughout, light and bright with black and natural accents.

Our clients wanted the ultimate modern farmhouse custom dream home. They found property in the Santa Rosa Valley with an existing house on 3 ½ acres. They could envision a new home with a pool, a barn, and a place to raise horses. JRP and the clients went all in, sparing no expense. Thus, the old house was demolished and the couple’s dream home began to come to fruition.
The result is a simple, contemporary layout with ample light thanks to the open floor plan. When it comes to a modern farmhouse aesthetic, it’s all about neutral hues, wood accents, and furniture with clean lines. Every room is thoughtfully crafted with its own personality. Yet still reflects a bit of that farmhouse charm.
Their considerable-sized kitchen is a union of rustic warmth and industrial simplicity. The all-white shaker cabinetry and subway backsplash light up the room. All white everything complimented by warm wood flooring and matte black fixtures. The stunning custom Raw Urth reclaimed steel hood is also a star focal point in this gorgeous space. Not to mention the wet bar area with its unique open shelves above not one, but two integrated wine chillers. It’s also thoughtfully positioned next to the large pantry with a farmhouse style staple: a sliding barn door.
The master bathroom is relaxation at its finest. Monochromatic colors and a pop of pattern on the floor lend a fashionable look to this private retreat. Matte black finishes stand out against a stark white backsplash, complement charcoal veins in the marble looking countertop, and is cohesive with the entire look. The matte black shower units really add a dramatic finish to this luxurious large walk-in shower.
Photographer: Andrew - OpenHouse VC
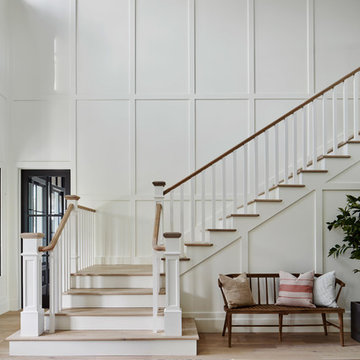
Roehner Ryan
Großer Country Hobbyraum im Loft-Stil mit weißer Wandfarbe, hellem Holzboden, Kamin, Kaminumrandung aus Backstein, TV-Wand und beigem Boden in Phoenix
Großer Country Hobbyraum im Loft-Stil mit weißer Wandfarbe, hellem Holzboden, Kamin, Kaminumrandung aus Backstein, TV-Wand und beigem Boden in Phoenix

This luxurious farmhouse living area features custom beams and all natural finishes. It brings old world luxury and pairs it with a farmhouse feel. Folding doors open up into an outdoor living area that carries the cathedral ceilings into the backyard.

Großes, Offenes Country Wohnzimmer mit weißer Wandfarbe, Kamin, Kaminumrandung aus Holz, TV-Wand, braunem Holzboden und braunem Boden in Sonstige
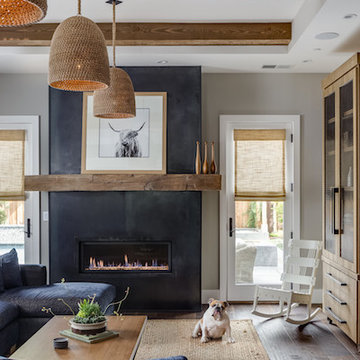
Christopher Stark Photo
Großes, Offenes Landhaus Wohnzimmer mit grauer Wandfarbe, dunklem Holzboden, Gaskamin, verputzter Kaminumrandung und Multimediawand in San Francisco
Großes, Offenes Landhaus Wohnzimmer mit grauer Wandfarbe, dunklem Holzboden, Gaskamin, verputzter Kaminumrandung und Multimediawand in San Francisco
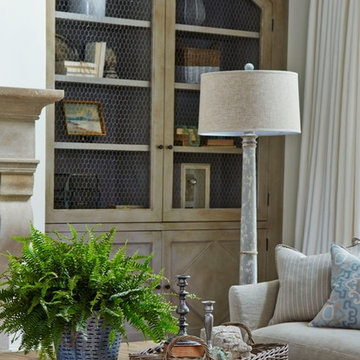
Lauren Rubinstein
Große, Offene Landhaus Bibliothek mit weißer Wandfarbe, braunem Holzboden, Kamin und Kaminumrandung aus Stein in Atlanta
Große, Offene Landhaus Bibliothek mit weißer Wandfarbe, braunem Holzboden, Kamin und Kaminumrandung aus Stein in Atlanta
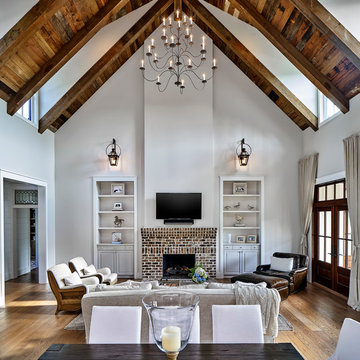
Lisa Carroll
Großes, Offenes Country Wohnzimmer mit grauer Wandfarbe, hellem Holzboden, Kamin, Kaminumrandung aus Backstein, TV-Wand und braunem Boden in Atlanta
Großes, Offenes Country Wohnzimmer mit grauer Wandfarbe, hellem Holzboden, Kamin, Kaminumrandung aus Backstein, TV-Wand und braunem Boden in Atlanta

Justin Krug Photography
Geräumiger Landhaus Wintergarten mit Keramikboden, Oberlicht und grauem Boden in Portland
Geräumiger Landhaus Wintergarten mit Keramikboden, Oberlicht und grauem Boden in Portland

Großes, Offenes Country Wohnzimmer mit beiger Wandfarbe, Kamin, Kaminumrandung aus Beton, grauem Boden und freigelegten Dachbalken in San Francisco

Stunning living room with vaulted ceiling adorned with pine beams. Hardscraped rift and quarter sawn white oak floors. Two-sided stained white brick fireplace with limestone hearth. Beautiful built-in custom cabinets by Ayr Cabinet Company.
General contracting by Martin Bros. Contracting, Inc.; Architecture by Helman Sechrist Architecture; Home Design by Maple & White Design; Photography by Marie Kinney Photography.
Images are the property of Martin Bros. Contracting, Inc. and may not be used without written permission. — with Hoosier Hardwood Floors, Quality Window & Door, Inc., JCS Fireplace, Inc. and J&N Stone, Inc..

WINNER: Silver Award – One-of-a-Kind Custom or Spec 4,001 – 5,000 sq ft, Best in American Living Awards, 2019
Affectionately called The Magnolia, a reference to the architect's Southern upbringing, this project was a grass roots exploration of farmhouse architecture. Located in Phoenix, Arizona’s idyllic Arcadia neighborhood, the home gives a nod to the area’s citrus orchard history.
Echoing the past while embracing current millennial design expectations, this just-complete speculative family home hosts four bedrooms, an office, open living with a separate “dirty kitchen”, and the Stone Bar. Positioned in the Northwestern portion of the site, the Stone Bar provides entertainment for the interior and exterior spaces. With retracting sliding glass doors and windows above the bar, the space opens up to provide a multipurpose playspace for kids and adults alike.
Nearly as eyecatching as the Camelback Mountain view is the stunning use of exposed beams, stone, and mill scale steel in this grass roots exploration of farmhouse architecture. White painted siding, white interior walls, and warm wood floors communicate a harmonious embrace in this soothing, family-friendly abode.
Project Details // The Magnolia House
Architecture: Drewett Works
Developer: Marc Development
Builder: Rafterhouse
Interior Design: Rafterhouse
Landscape Design: Refined Gardens
Photographer: ProVisuals Media
Awards
Silver Award – One-of-a-Kind Custom or Spec 4,001 – 5,000 sq ft, Best in American Living Awards, 2019
Featured In
“The Genteel Charm of Modern Farmhouse Architecture Inspired by Architect C.P. Drewett,” by Elise Glickman for Iconic Life, Nov 13, 2019

For this home, we really wanted to create an atmosphere of cozy. A "lived in" farmhouse. We kept the colors light throughout the home, and added contrast with black interior windows, and just a touch of colors on the wall. To help create that cozy and comfortable vibe, we added in brass accents throughout the home. You will find brass lighting and hardware throughout the home. We also decided to white wash the large two story fireplace that resides in the great room. The white wash really helped us to get that "vintage" look, along with the over grout we had applied to it. We kept most of the metals warm, using a lot of brass and polished nickel. One of our favorite features is the vintage style shiplap we added to most of the ceiling on the main floor...and of course no vintage inspired home would be complete without true vintage rustic beams, which we placed in the great room, fireplace mantel and the master bedroom.

Repurposing the floors from the original house as a ceiling detail help give the sunroom a warm, cozy vibe.
Mittelgroßer Country Wintergarten ohne Kamin mit braunem Holzboden und braunem Boden in Minneapolis
Mittelgroßer Country Wintergarten ohne Kamin mit braunem Holzboden und braunem Boden in Minneapolis

Inspired by the majesty of the Northern Lights and this family's everlasting love for Disney, this home plays host to enlighteningly open vistas and playful activity. Like its namesake, the beloved Sleeping Beauty, this home embodies family, fantasy and adventure in their truest form. Visions are seldom what they seem, but this home did begin 'Once Upon a Dream'. Welcome, to The Aurora.
Exklusive Landhausstil Wohnen Ideen und Design
1



