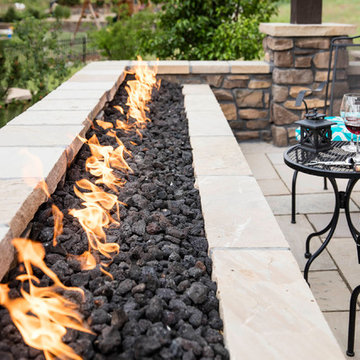Suche verfeinern:
Budget
Sortieren nach:Heute beliebt
21 – 40 von 3.276 Fotos
1 von 3
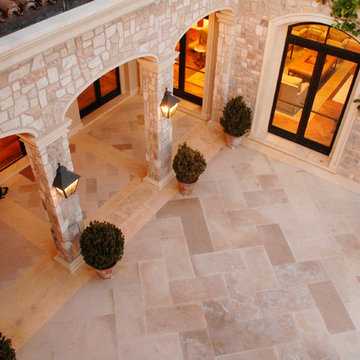
Geräumiger, Überdachter Mediterraner Patio im Innenhof mit Natursteinplatten in Los Angeles
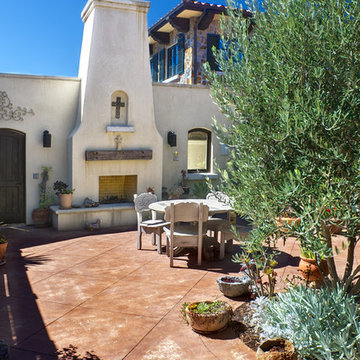
John Costill
Großer, Unbedeckter Mediterraner Patio im Innenhof mit Feuerstelle und Stempelbeton in San Francisco
Großer, Unbedeckter Mediterraner Patio im Innenhof mit Feuerstelle und Stempelbeton in San Francisco
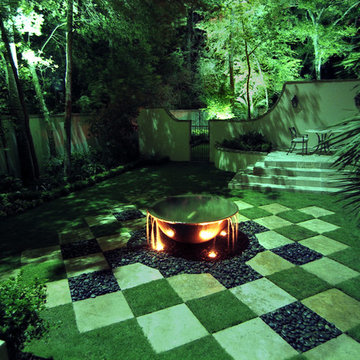
Ten years ago, a Memorial-area couple by the names of John and Jennifer Randall contacted us. They had just bought a beautiful lot located off of Piney Point drive. Because Jennifer loved the French, and because John was Acadian from Louisiana, they had already decided to have their home built in the style of a modern French country house. The Randall’s wanted to landscape the property in accordance with a European theme, with a paver driveway and partier garden in the front, and a very large and uniquely styled pool in the back to host summer parties. However, the premier element to this landscaping project was to be a private morning garden they asked us to create in the far East corner of their yard. The Randall’s wanted this corner set apart as separate, personal space, consistent with French design elements, but with the consciousness of Zen. It was to be a place just for the two of them to relax, talk quietly, and read in the early morning and evening hours of the day.
To establish the feeling of Zen, we first built a very special kind of fountain in the center of the morning garden known as a disappearing fountain. (Another term you may have heard to describe this feature is vanishing fountain.) The fountain itself was made from a cast iron container shaped like a Louisiana sugar cauldron. This not only supported the French elements of the landscape, but also directly referenced John’s Acadian origins. The concrete water tank was concealed underground beneath the cauldron, and hidden jets filled its center to overflowing, causing it to pour over the sides and onto the steel mesh deck that was concealed under dark moon stones. There, it circulated back into the tank, to be returned to the fountain again by a silent pump. This deceptively simple design created the illusion that there was no base to the fountain, and that the water itself was mysteriously vanishing back into the Earth.
To establish geometry and symmetry in the center of the morning garden, we laid down a hardscape/softscape space in the grass that surrounded the fountain. We interspersed travertine blocks through the lawn in such a way as to form proportional, perfectly-shaped squares of green space that alternated like a checkerboard within the stonework. In a few of these places, we further ornamented the softscape with the same gravel that surrounded the vanishing fountain. This sharp contrast of light and darkness provided the ever so subtle suggestion of Yin and Yang that added the Zen element the Randall’s wanted to an otherwise European design theme.
We then planted greenery all along the wooden walls that surrounded the property, deliberately integrating curved spaces into the linear planting areas to soften the sharp right angles of both the walls and the hardscape/softscape design. Palm and bottlebrush trees worked to give the morning garden a sense of private enclosure, while azaleas, seasonal flowers, and boxwoods created gentle ornamental touches and alternating shades of light and dark ground cover that maintained the French theme of the landscape.
The project was completed with the construction of a private patio just large enough to seat two people. Here, the Randall’s could read the paper at sunrise from an elevated vantage point overlooking the fountain and greenery. While their family, friends, and neighbors instantly fell in love with the architecture of the house and the entertainment areas surrounding the pool, the Randall’s always told us that, out of all the many elements we designed in their landscape, they loved their morning garden the most.
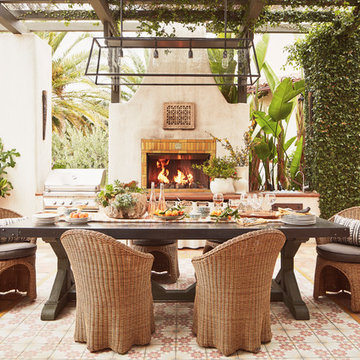
Courtyard Outdoor Dining Joe Schmelzer
Geräumige, Geflieste Klassische Pergola im Innenhof mit Feuerstelle in Los Angeles
Geräumige, Geflieste Klassische Pergola im Innenhof mit Feuerstelle in Los Angeles
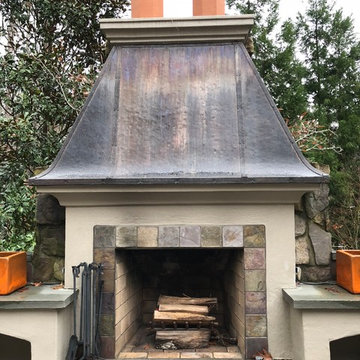
French Quarter style Fireplace with Copper overlay, ornate vents and tile box surround with 3" Bluestone and stucco firewood storage
Kleiner, Unbedeckter Patio im Innenhof mit Natursteinplatten in Atlanta
Kleiner, Unbedeckter Patio im Innenhof mit Natursteinplatten in Atlanta
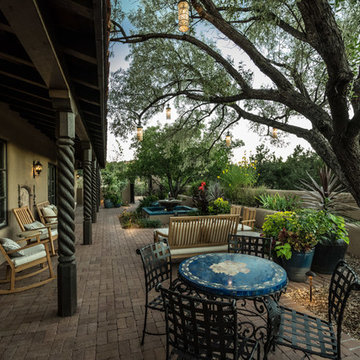
Hacienda-style front courtyard with a fountain, lounge seating and small, tiled dining table. Metal Morrocan-style cutout lanterns hand from a mature Russian Olive tree over the seating area. a fountain provides a soothing sound and, along with richly planted ceramic pots, lends a feeling of lushness to the courtyard.
Photo Credit: Kirk Gittings
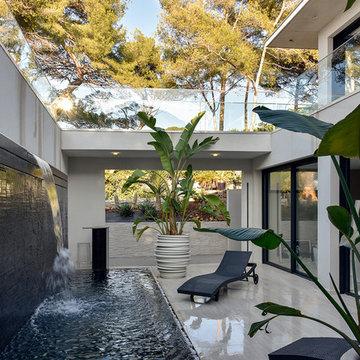
Architecte: Frédérique Pyra
Photographe: Michel Eisenlohr
Großer, Gefliester, Unbedeckter Patio im Innenhof mit Wasserspiel in Marseille
Großer, Gefliester, Unbedeckter Patio im Innenhof mit Wasserspiel in Marseille
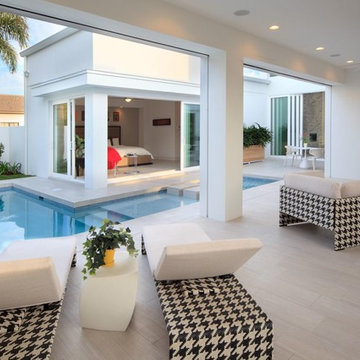
Freesia is a courtyard style residence with both indoor and outdoor spaces that create a feeling of intimacy and serenity. The centrally installed swimming pool becomes a visual feature of the home and is the centerpiece for all entertaining. The kitchen, great room, and master bedroom all open onto the swimming pool and the expansive lanai spaces that flank the pool. Four bedrooms, four bathrooms, a summer kitchen, fireplace, and 2.5 car garage complete the home. 3,261 square feet of air conditioned space is wrapped in 3,907 square feet of under roof living.
Awards:
Parade of Homes – First Place Custom Home, Greater Orlando Builders Association
Grand Aurora Award – Detached Single Family Home $1,000,000-$1,500,000
– Aurora Award – Detached Single Family Home $1,000,000-$1,500,000
– Aurora Award – Kitchen $1,000,001-$2,000,000
– Aurora Award – Bath $1,000,001-$2,000,000
– Aurora Award – Green New Construction $1,000,000 – $2,000,000
– Aurora Award – Energy Efficient Home
– Aurora Award – Landscape Design/Pool Design
Best in American Living Awards, NAHB
– Silver Award, One-of-a-Kind Custom Home up to 4,000 sq. ft.
– Silver Award, Green-Built Home
American Residential Design Awards, First Place – Green Design, AIBD
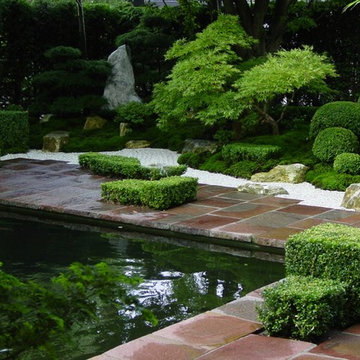
japanische Gartengestaltung auf höchstem Niveau in Bremerhaven mit Koiteich, Steinsetzungen, Natursteine, japanischen Ahornbäumen, Moos, Buxuskugeln, Karikomi,
Gartenbonsai
Dr. Wolfgang Hess
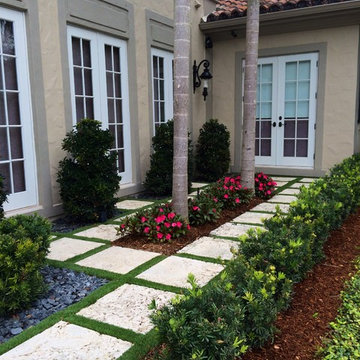
Monica Sarduy
Großer, Geometrischer, Halbschattiger Moderner Garten im Innenhof im Sommer mit Natursteinplatten in Miami
Großer, Geometrischer, Halbschattiger Moderner Garten im Innenhof im Sommer mit Natursteinplatten in Miami
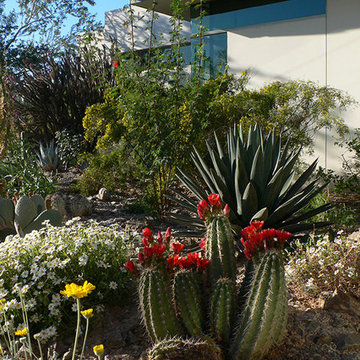
The stunning modern architecture of this Paradise Valley residence is highlighted by pocket gardens and showcases unique specimen cactus in desert botanical garden style.
Landscape Architect: Greey|Pickett
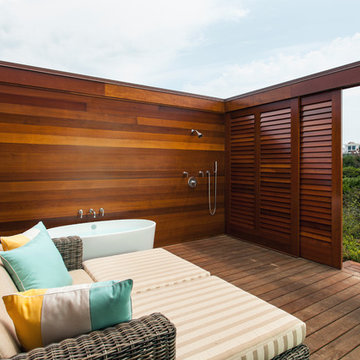
Photographed by Dan Cutrona
Großer, Unbedeckter Moderner Patio im Innenhof mit Dielen und Gartendusche in Boston
Großer, Unbedeckter Moderner Patio im Innenhof mit Dielen und Gartendusche in Boston
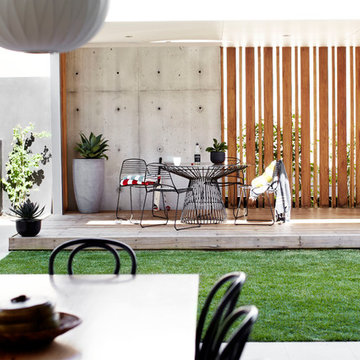
Courtyard style garden with exposed concrete and timber cabana. The swimming pool is tiled with a white sandstone, This courtyard garden design shows off a great mixture of materials and plant species. Courtyard gardens are one of our specialties. This Garden was designed by Michael Cooke Garden Design. Effective courtyard garden is about keeping the design of the courtyard simple. Small courtyard gardens such as this coastal garden in Clovelly are about keeping the design simple.
The swimming pool is tiled internally with a really dark mosaic tile which contrasts nicely with the sandstone coping around the pool.
The cabana is a cool mixture of free form concrete, Spotted Gum vertical slats and a lined ceiling roof. The flooring is also Spotted Gum to tie in with the slats.
Photos by Natalie Hunfalvay
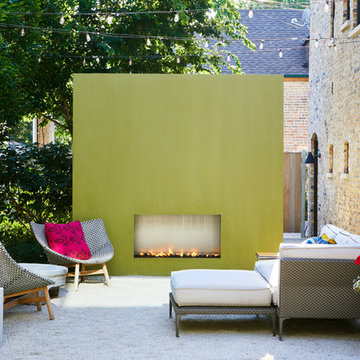
©Brett Bulthuis 2018
Unbedeckter Moderner Patio mit Kies im Innenhof mit Kamin in Chicago
Unbedeckter Moderner Patio mit Kies im Innenhof mit Kamin in Chicago
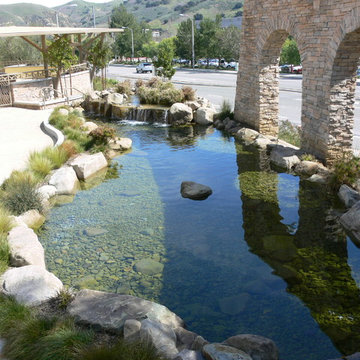
Which such a large area, creating the natural effect of this pond existing prior to the shopping mall can be a challenge. Using variations in rock and winding around the space you can achieve this.
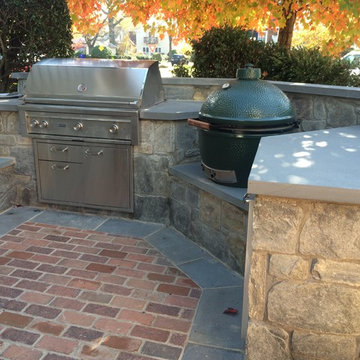
Erik Moden
Kleiner Uriger Patio im Innenhof mit Outdoor-Küche und Natursteinplatten in Washington, D.C.
Kleiner Uriger Patio im Innenhof mit Outdoor-Küche und Natursteinplatten in Washington, D.C.
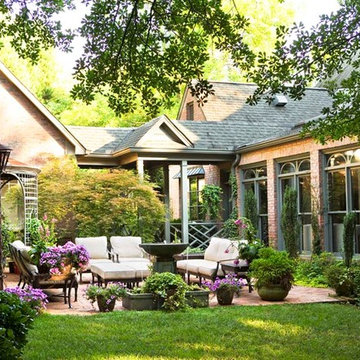
Linda McDougald, principal and lead designer of Linda McDougald Design l Postcard from Paris Home, re-designed and renovated her home, which now showcases an innovative mix of contemporary and antique furnishings set against a dramatic linen, white, and gray palette.
The English country home features floors of dark-stained oak, white painted hardwood, and Lagos Azul limestone. Antique lighting marks most every room, each of which is filled with exquisite antiques from France. At the heart of the re-design was an extensive kitchen renovation, now featuring a La Cornue Chateau range, Sub-Zero and Miele appliances, custom cabinetry, and Waterworks tile.
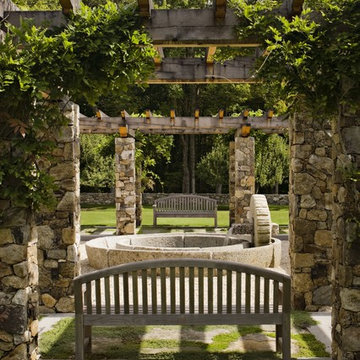
Teak benches on either side of the garden afford shady spots to enjoy the fountain.
Robert Benson Photography
Große Urige Pergola im Innenhof mit Wasserspiel und Natursteinplatten in New York
Große Urige Pergola im Innenhof mit Wasserspiel und Natursteinplatten in New York
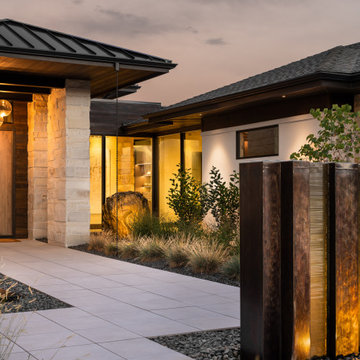
3 water features decorate this Belgard Mirage Glocal Porcelain Paver courtyard and entrance to a modern home in Timnath, CO.
Großer Moderner Garten im Innenhof mit Wasserspiel, direkter Sonneneinstrahlung und Natursteinplatten in Denver
Großer Moderner Garten im Innenhof mit Wasserspiel, direkter Sonneneinstrahlung und Natursteinplatten in Denver
Exklusive Innenhof-Gestaltung Ideen und Design
2






