Exklusive Kinderzimmer mit beigem Boden Ideen und Design
Suche verfeinern:
Budget
Sortieren nach:Heute beliebt
141 – 160 von 320 Fotos
1 von 3
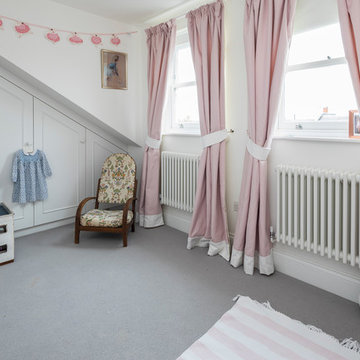
Girls bedroom with build in storage. Mild colours with plenty of natural light. Traditional radiators and pink curtains highlight the character of this bespoke refurbishment project.
Chris Snook
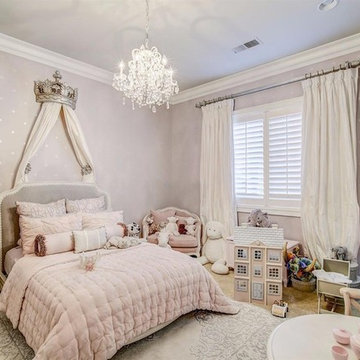
Hunter Douglas Custom Window Coverings
Child's Bedroom
Großes Klassisches Mädchenzimmer mit Schlafplatz, rosa Wandfarbe, Teppichboden und beigem Boden in Sacramento
Großes Klassisches Mädchenzimmer mit Schlafplatz, rosa Wandfarbe, Teppichboden und beigem Boden in Sacramento
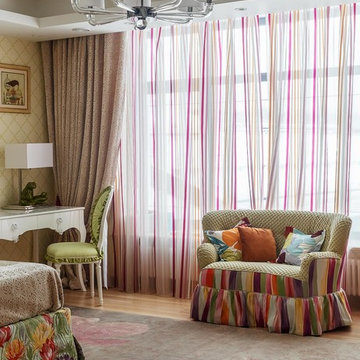
Дизайнер Пограницкая Мария
Фотограф Блинова Мария
Großes Modernes Mädchenzimmer mit Schlafplatz, beiger Wandfarbe, gebeiztem Holzboden und beigem Boden in Moskau
Großes Modernes Mädchenzimmer mit Schlafplatz, beiger Wandfarbe, gebeiztem Holzboden und beigem Boden in Moskau
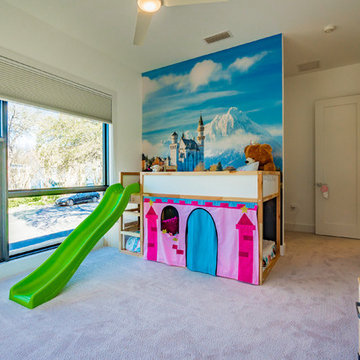
Our inspiration for this home was an updated and refined approach to Frank Lloyd Wright’s “Prairie-style”; one that responds well to the harsh Central Texas heat. By DESIGN we achieved soft balanced and glare-free daylighting, comfortable temperatures via passive solar control measures, energy efficiency without reliance on maintenance-intensive Green “gizmos” and lower exterior maintenance.
The client’s desire for a healthy, comfortable and fun home to raise a young family and to accommodate extended visitor stays, while being environmentally responsible through “high performance” building attributes, was met. Harmonious response to the site’s micro-climate, excellent Indoor Air Quality, enhanced natural ventilation strategies, and an elegant bug-free semi-outdoor “living room” that connects one to the outdoors are a few examples of the architect’s approach to Green by Design that results in a home that exceeds the expectations of its owners.
Photo by Mark Adams Media
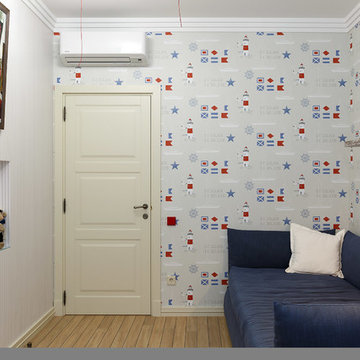
Иван Сорокин
Großes Maritimes Kinderzimmer mit Schlafplatz, bunten Wänden, Laminat und beigem Boden in Sankt Petersburg
Großes Maritimes Kinderzimmer mit Schlafplatz, bunten Wänden, Laminat und beigem Boden in Sankt Petersburg
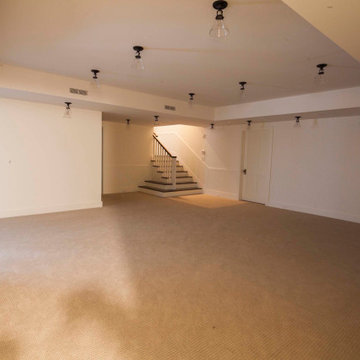
Geräumiges, Neutrales Modernes Kinderzimmer mit Spielecke, weißer Wandfarbe, Teppichboden und beigem Boden in New York
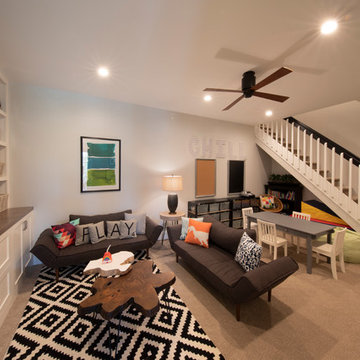
Gulf Building recently completed the “ New Orleans Chic” custom Estate in Fort Lauderdale, Florida. The aptly named estate stays true to inspiration rooted from New Orleans, Louisiana. The stately entrance is fueled by the column’s, welcoming any guest to the future of custom estates that integrate modern features while keeping one foot in the past. The lamps hanging from the ceiling along the kitchen of the interior is a chic twist of the antique, tying in with the exposed brick overlaying the exterior. These staple fixtures of New Orleans style, transport you to an era bursting with life along the French founded streets. This two-story single-family residence includes five bedrooms, six and a half baths, and is approximately 8,210 square feet in size. The one of a kind three car garage fits his and her vehicles with ample room for a collector car as well. The kitchen is beautifully appointed with white and grey cabinets that are overlaid with white marble countertops which in turn are contrasted by the cool earth tones of the wood floors. The coffered ceilings, Armoire style refrigerator and a custom gunmetal hood lend sophistication to the kitchen. The high ceilings in the living room are accentuated by deep brown high beams that complement the cool tones of the living area. An antique wooden barn door tucked in the corner of the living room leads to a mancave with a bespoke bar and a lounge area, reminiscent of a speakeasy from another era. In a nod to the modern practicality that is desired by families with young kids, a massive laundry room also functions as a mudroom with locker style cubbies and a homework and crafts area for kids. The custom staircase leads to another vintage barn door on the 2nd floor that opens to reveal provides a wonderful family loft with another hidden gem: a secret attic playroom for kids! Rounding out the exterior, massive balconies with French patterned railing overlook a huge backyard with a custom pool and spa that is secluded from the hustle and bustle of the city.
All in all, this estate captures the perfect modern interpretation of New Orleans French traditional design. Welcome to New Orleans Chic of Fort Lauderdale, Florida!
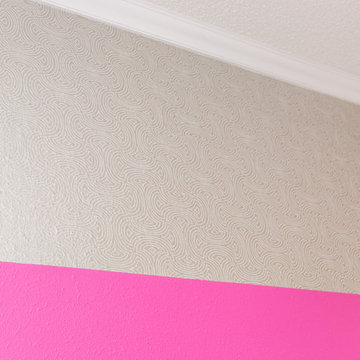
Wall Covering purchased and installed by Bridget's Room.
Klassisches Kinderzimmer mit Schlafplatz, beiger Wandfarbe, Teppichboden und beigem Boden in Sonstige
Klassisches Kinderzimmer mit Schlafplatz, beiger Wandfarbe, Teppichboden und beigem Boden in Sonstige
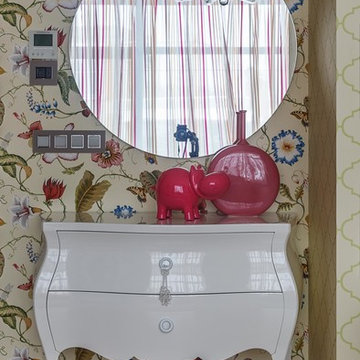
Дизайнер Пограницкая Мария
Фотограф Блинова Мария
Großes Modernes Mädchenzimmer mit Schlafplatz, beiger Wandfarbe, gebeiztem Holzboden und beigem Boden in Moskau
Großes Modernes Mädchenzimmer mit Schlafplatz, beiger Wandfarbe, gebeiztem Holzboden und beigem Boden in Moskau
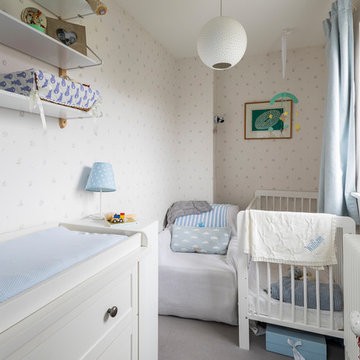
Beautifully arranged boy's bedroom with storage, crib and seating fully renovated during this refurbishment project.
Chris Snook
Kleines Klassisches Jungszimmer mit Schlafplatz, beiger Wandfarbe, Teppichboden und beigem Boden in London
Kleines Klassisches Jungszimmer mit Schlafplatz, beiger Wandfarbe, Teppichboden und beigem Boden in London
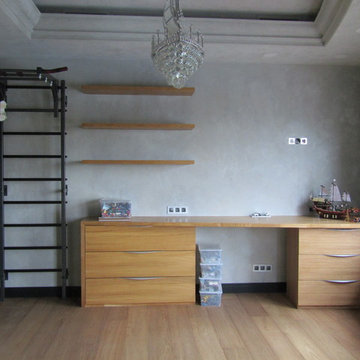
Левтеров Сергей +7(964) 614-66-76
Квартира расположена на двух последних этажах в одном из центральных районов Санкт-Петербурга. Общая площадь - 300 кв. м. Ремонт выполнен по эксплозивному проекту. В отделке использована скульптурная композиция, декоративная штукатурка, натуральный камень, паркет, витражи. Корпусная мебель тоже сделана руками наших рабочих.
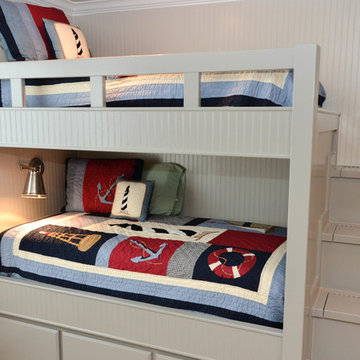
Upstairs we have a bunk room with four beds for when grandkids come and stay. To add extra storage, we designed a custom build-in bunk system that has drawers under the bottom bed and storage compartments inside each step. A cleaver way to hid the toys! In the bunk room we decided to go with the classic nautical theme to spark imagination with all the kids. Ahoy matey!
Photo by Kevin Twitty
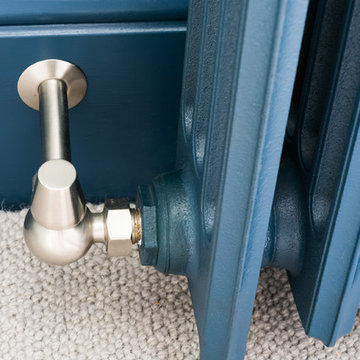
Großes Modernes Jungszimmer mit Schlafplatz, weißer Wandfarbe, Teppichboden und beigem Boden in London
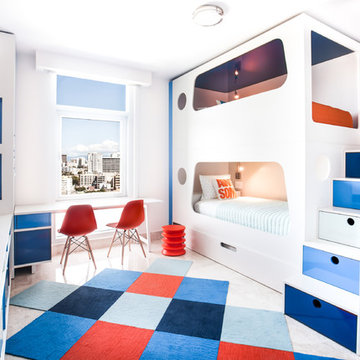
Alberto Bartolomei
Großes Modernes Jungszimmer mit Schlafplatz, weißer Wandfarbe, Porzellan-Bodenfliesen und beigem Boden in Miami
Großes Modernes Jungszimmer mit Schlafplatz, weißer Wandfarbe, Porzellan-Bodenfliesen und beigem Boden in Miami
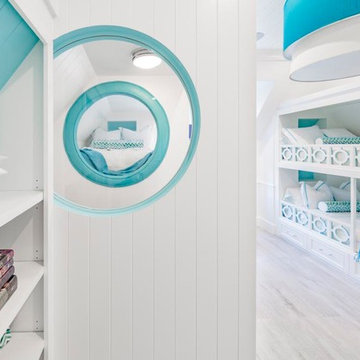
Mittelgroßes, Neutrales Klassisches Kinderzimmer mit Schlafplatz, weißer Wandfarbe, hellem Holzboden und beigem Boden in Dallas
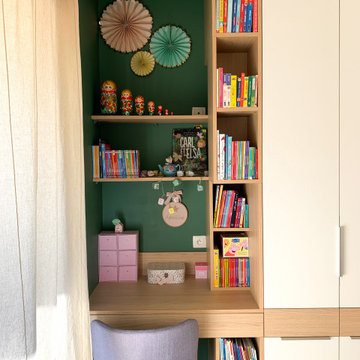
Le placard est composé de tiroirs, de penderies derrière le miroir toute hauteur, d'étagères, d'une bibliothèque, et d'un bureau. Il y a beaucoup de rangements pour pouvoir stocker toutes les affaires de la petite fille. Les tiroirs sont sans poignées pour ne pas que ça la gêne quand elle est au bureau. Le reste des placards est en poignées de tranche pour être plus discrètes.
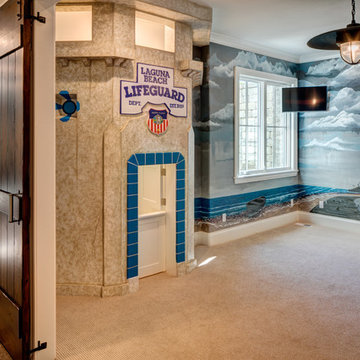
Großes, Neutrales Klassisches Kinderzimmer mit Spielecke, bunten Wänden, Teppichboden und beigem Boden in Salt Lake City
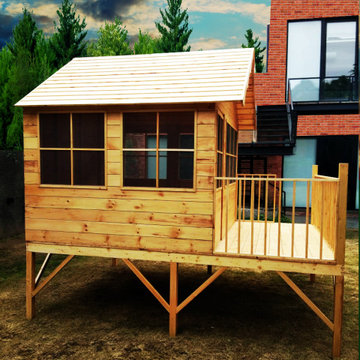
Großes, Neutrales Modernes Kinderzimmer mit Spielecke, beiger Wandfarbe, hellem Holzboden, beigem Boden, Holzdecke und Holzwänden in Sonstige
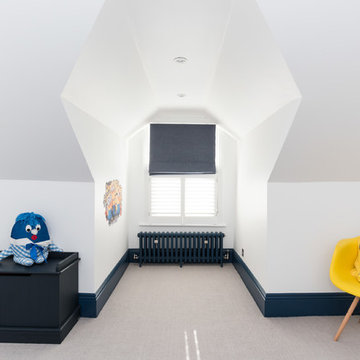
Großes Modernes Jungszimmer mit Schlafplatz, weißer Wandfarbe, Teppichboden und beigem Boden in London
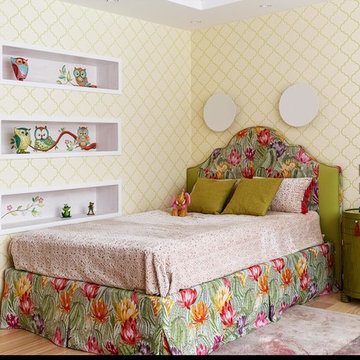
Дизайнер Пограницкая Мария
Фотограф Блинова Мария
Großes Stilmix Mädchenzimmer mit grüner Wandfarbe, braunem Holzboden, beigem Boden und Schlafplatz in Moskau
Großes Stilmix Mädchenzimmer mit grüner Wandfarbe, braunem Holzboden, beigem Boden und Schlafplatz in Moskau
Exklusive Kinderzimmer mit beigem Boden Ideen und Design
8