Exklusive Kinderzimmer mit beigem Boden Ideen und Design
Suche verfeinern:
Budget
Sortieren nach:Heute beliebt
1 – 20 von 320 Fotos
1 von 3
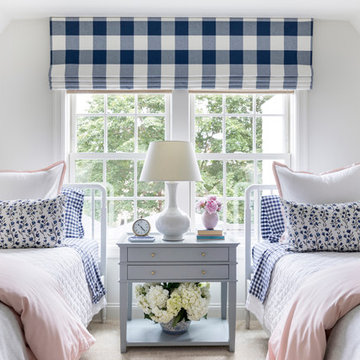
Mittelgroßes Maritimes Kinderzimmer mit weißer Wandfarbe, Teppichboden und beigem Boden in Minneapolis
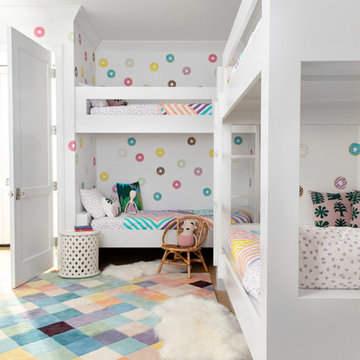
Architecture, Construction Management, Interior Design, Art Curation & Real Estate Advisement by Chango & Co.
Construction by MXA Development, Inc.
Photography by Sarah Elliott
See the home tour feature in Domino Magazine
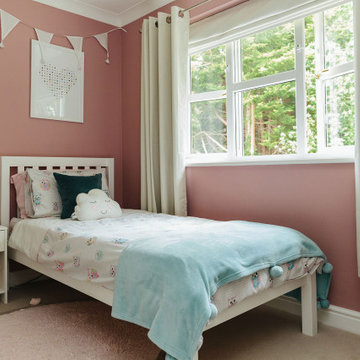
This timeless, plush, children's bedroom is great for that awkward age where children are growing into teens and want something still child friendly but not babyish!
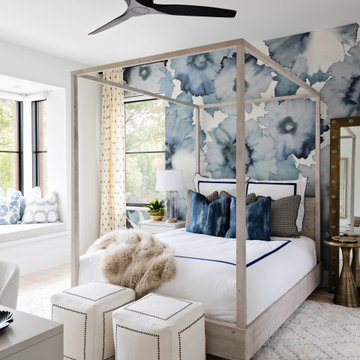
Großes Klassisches Kinderzimmer mit Schlafplatz, hellem Holzboden, Tapetenwänden, blauer Wandfarbe und beigem Boden in Orlando
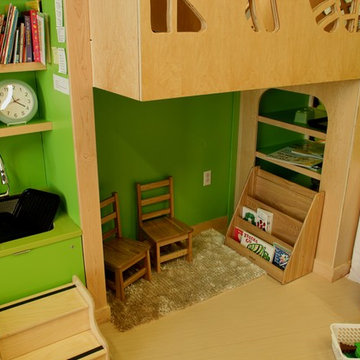
This project includes Maple veneer plywood, Italian plastic laminate and Silestone solid surface counter tops. The cut outs one sees in the plywood are of a leaf motif, each one being cut out by hand. There is a solid Maple stair way that leads up to a cantilevered, Maple floored loft area where kids can read. Besides all kinds of storage the unit is capped off with a Maple plywood roof, high lighted by a clam shell cut out.
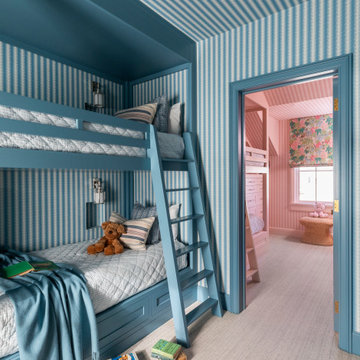
Boys and girls separate bunk rooms.
Mittelgroßes Country Kinderzimmer mit Teppichboden, beigem Boden, Tapetendecke und Tapetenwänden in Houston
Mittelgroßes Country Kinderzimmer mit Teppichboden, beigem Boden, Tapetendecke und Tapetenwänden in Houston

Landhaus Kinderzimmer mit grauer Wandfarbe, hellem Holzboden, beigem Boden, freigelegten Dachbalken, Holzdielendecke, gewölbter Decke und Schlafplatz in Mailand
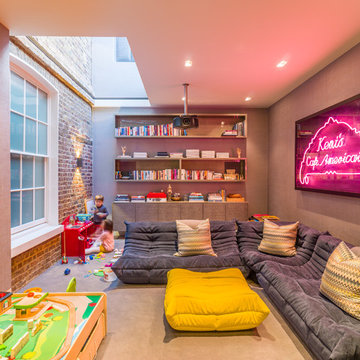
A Nash terraced house in Regent's Park, London. Interior design by Gaye Gardner. Photography by Adam Butler
Großes, Neutrales Modernes Kinderzimmer mit Spielecke, Teppichboden, beigem Boden und beiger Wandfarbe in London
Großes, Neutrales Modernes Kinderzimmer mit Spielecke, Teppichboden, beigem Boden und beiger Wandfarbe in London
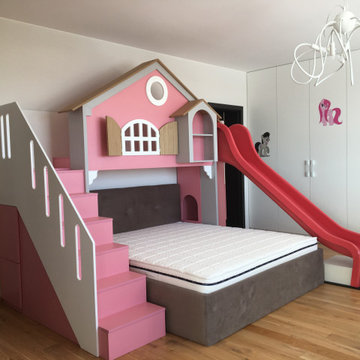
Incredibly bespoke bed for your little princess. Made of high quality materials and modern design.
Großes Modernes Mädchenzimmer mit Schlafplatz, weißer Wandfarbe, hellem Holzboden und beigem Boden in Dorset
Großes Modernes Mädchenzimmer mit Schlafplatz, weißer Wandfarbe, hellem Holzboden und beigem Boden in Dorset
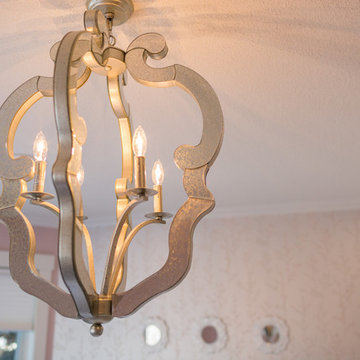
Lighting purchased and installed by Bridget's Room.
Mittelgroßes Klassisches Mädchenzimmer mit rosa Wandfarbe, Travertin und beigem Boden in Sonstige
Mittelgroßes Klassisches Mädchenzimmer mit rosa Wandfarbe, Travertin und beigem Boden in Sonstige
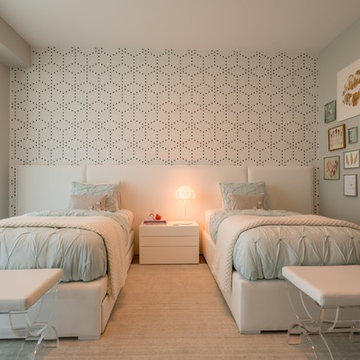
Großes, Neutrales Modernes Kinderzimmer mit Schlafplatz, blauer Wandfarbe und beigem Boden in Miami
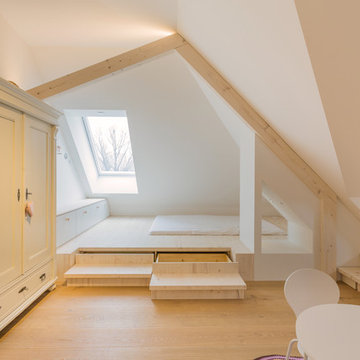
Großes, Neutrales Modernes Jugendzimmer mit Schlafplatz, weißer Wandfarbe, hellem Holzboden und beigem Boden in München

While respecting the history and architecture of the house, we created an updated version of the home’s original personality with contemporary finishes that still feel appropriate, while also incorporating some of the original furniture passed down in the family. Two decades and two teenage sons later, the family needed their home to be more user friendly and to better suit how they live now. We used a lot of unique and upscale finishes that would contrast each other and add panache to the space.
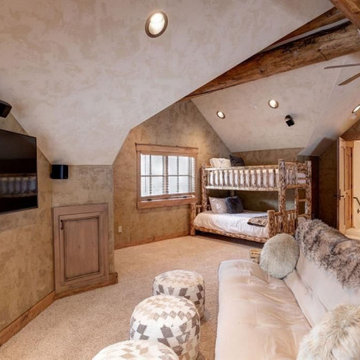
This kids' room has not two but 3 bunk beds and a futon so that the adults can have their own rooms in the other 5 available spots. This is the very top floor.
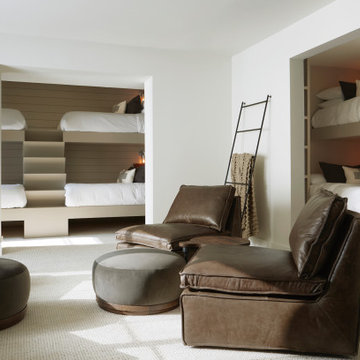
This design involved a renovation and expansion of the existing home. The result is to provide for a multi-generational legacy home. It is used as a communal spot for gathering both family and work associates for retreats. ADA compliant.
Photographer: Zeke Ruelas

Mittelgroßes, Neutrales Uriges Kinderzimmer mit Schlafplatz, weißer Wandfarbe, Teppichboden, beigem Boden und freigelegten Dachbalken in New York
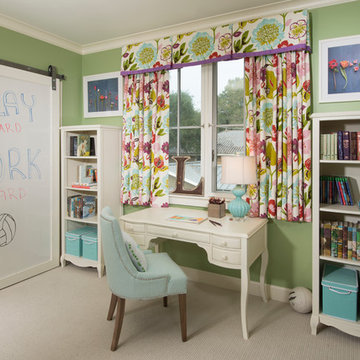
A bright and vibrant room for a teen girl. The white board on the barn door over the closet acts as an inspiration space. photo: Finger Photography
Mittelgroßes Klassisches Kinderzimmer mit Schlafplatz, Teppichboden, beigem Boden und grüner Wandfarbe in San Francisco
Mittelgroßes Klassisches Kinderzimmer mit Schlafplatz, Teppichboden, beigem Boden und grüner Wandfarbe in San Francisco

SB apt is the result of a renovation of a 95 sqm apartment. Originally the house had narrow spaces, long narrow corridors and a very articulated living area. The request from the customers was to have a simple, large and bright house, easy to clean and organized.
Through our intervention it was possible to achieve a result of lightness and organization.
It was essential to define a living area free from partitions, a more reserved sleeping area and adequate services. The obtaining of new accessory spaces of the house made the client happy, together with the transformation of the bathroom-laundry into an independent guest bathroom, preceded by a hidden, capacious and functional laundry.
The palette of colors and materials chosen is very simple and constant in all rooms of the house.
Furniture, lighting and decorations were selected following a careful acquaintance with the clients, interpreting their personal tastes and enhancing the key points of the house.
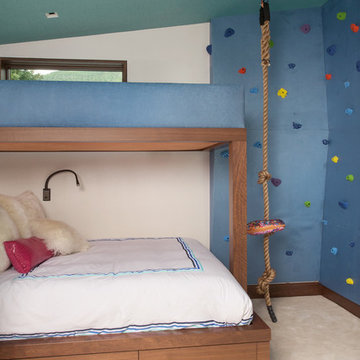
Ric Stovall
Mittelgroßes Modernes Kinderzimmer mit blauer Wandfarbe, Teppichboden, beigem Boden und Schlafplatz in Denver
Mittelgroßes Modernes Kinderzimmer mit blauer Wandfarbe, Teppichboden, beigem Boden und Schlafplatz in Denver
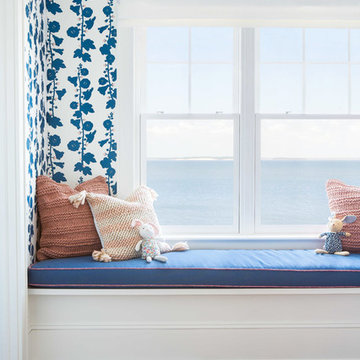
Architectural advisement, Interior Design, Custom Furniture Design & Art Curation by Chango & Co.
Photography by Sarah Elliott
See the feature in Domino Magazine
Exklusive Kinderzimmer mit beigem Boden Ideen und Design
1