Exklusive Kinderzimmer mit grauem Boden Ideen und Design
Suche verfeinern:
Budget
Sortieren nach:Heute beliebt
81 – 100 von 138 Fotos
1 von 3
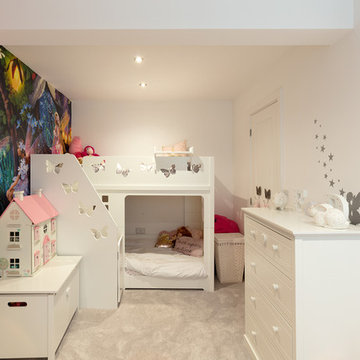
This family home has been transformed into a stylish property which also provides a new living area. Our client required more usable space and wanted to create an open plan living area with some really special features. It was our mission to create the best house we could produce within a budget.
This property has many special features including a striking new kitchen with granite worktops, an island and herringbone tiling throughout the kitchen floor. There is a free standing beautiful log burner and feature lighting throughout. We installed a rear atrium roof lantern, large glazed windows and bi folds opening garden to new kitchen lounge area. New Indian sandstone patio was installed to the front and rear of the property. The bespoke front porch was designed by us; the slight modification balanced the front look. Finally, new railings were fitted to front of the house to complete the new look.
This house is now perfect place for the family to relax and entertain.
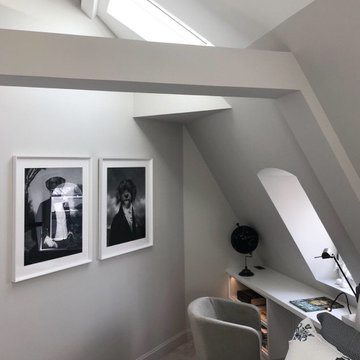
Großes Klassisches Kinderzimmer mit Schlafplatz, grauer Wandfarbe, Teppichboden und grauem Boden in Paris
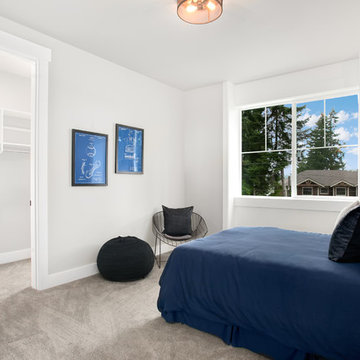
Boys Bedroom
Mittelgroßes Rustikales Jungszimmer mit Schlafplatz, grauer Wandfarbe, Teppichboden und grauem Boden in Seattle
Mittelgroßes Rustikales Jungszimmer mit Schlafplatz, grauer Wandfarbe, Teppichboden und grauem Boden in Seattle
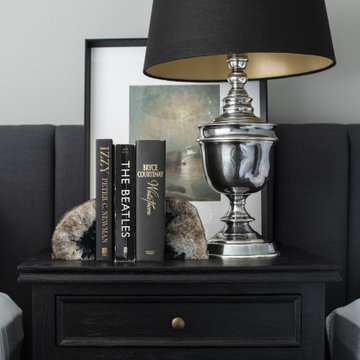
Großes, Neutrales Modernes Kinderzimmer mit Schlafplatz, weißer Wandfarbe, Teppichboden und grauem Boden in Central Coast
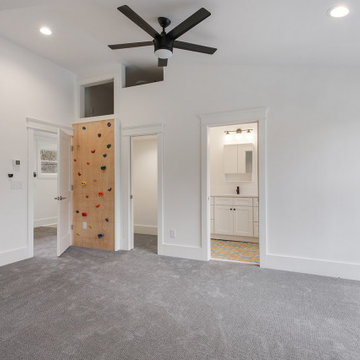
Kids bedroom with climbing wall feature into a play loft area
Kleines, Neutrales Landhaus Kinderzimmer mit Spielecke, weißer Wandfarbe, Teppichboden und grauem Boden in Atlanta
Kleines, Neutrales Landhaus Kinderzimmer mit Spielecke, weißer Wandfarbe, Teppichboden und grauem Boden in Atlanta
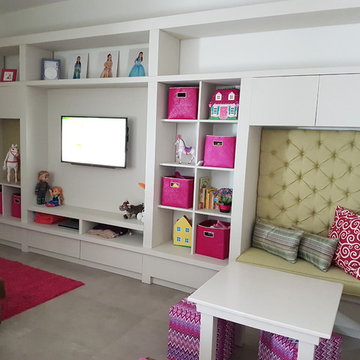
Kleines Klassisches Mädchenzimmer mit Spielecke, Porzellan-Bodenfliesen, grauem Boden und weißer Wandfarbe in Sonstige
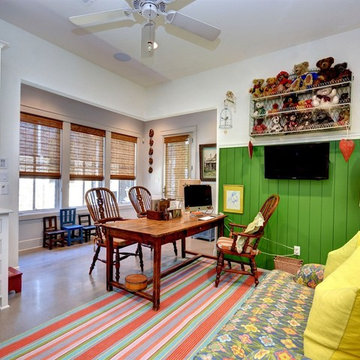
John Siemering Homes. Custom Home Builder in Austin, TX
Großes, Neutrales Eklektisches Kinderzimmer mit Arbeitsecke, grüner Wandfarbe, Betonboden und grauem Boden in Austin
Großes, Neutrales Eklektisches Kinderzimmer mit Arbeitsecke, grüner Wandfarbe, Betonboden und grauem Boden in Austin
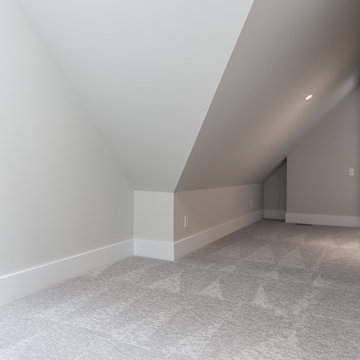
Kids Playroom
Großes, Neutrales Modernes Kinderzimmer mit Spielecke, weißer Wandfarbe, Teppichboden und grauem Boden in Calgary
Großes, Neutrales Modernes Kinderzimmer mit Spielecke, weißer Wandfarbe, Teppichboden und grauem Boden in Calgary
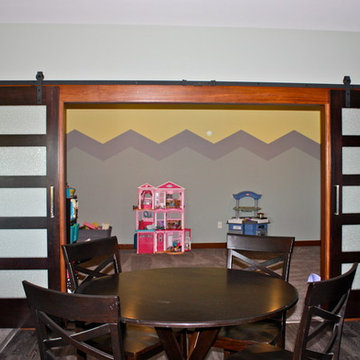
The barn doors open up to reveal the kid's playroom! A chevron pattern was designed and painted on the walls to add some fun and color to the room. The barn doors create some separation from the rest of the basement and allow Mom and Dad to close the doors on their kiddos' mess when needed! Win-Win!
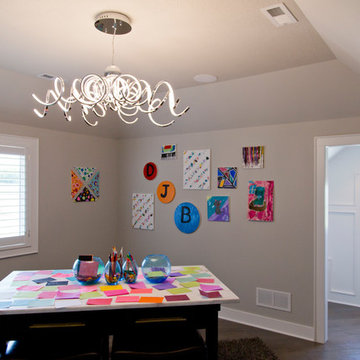
Großes, Neutrales Klassisches Kinderzimmer mit Spielecke, beiger Wandfarbe, braunem Holzboden und grauem Boden in Kansas City
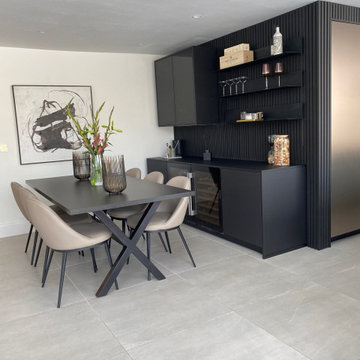
This luxury German kitchen is designed and installed by The Diane Berry Team in Manchester. The kitchen wraps around an external corner sweeping from a drinks area to a tall run with ovens and a fabulous island with bar stools all in matt black, hidden around the next corner there's a Utility area and a washing area
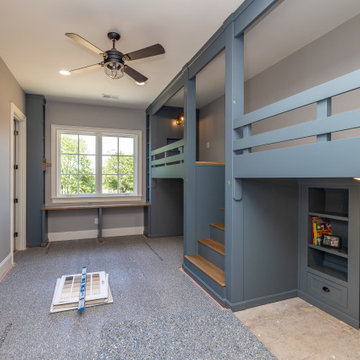
Boy's Bedroom with custom bookshelves and desk.
Mittelgroßes Klassisches Kinderzimmer mit Schlafplatz, blauer Wandfarbe, Teppichboden und grauem Boden in Sonstige
Mittelgroßes Klassisches Kinderzimmer mit Schlafplatz, blauer Wandfarbe, Teppichboden und grauem Boden in Sonstige
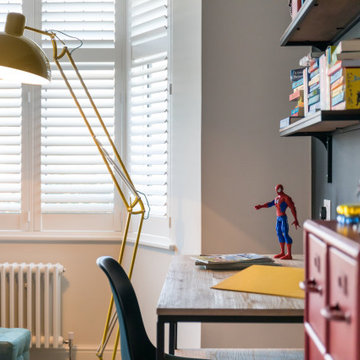
FAMILY HOME INTERIOR DESIGN IN RICHMOND
The second phase of a large interior design project we carried out in Richmond, West London, between 2018 and 2020. This Edwardian family home on Richmond Hill hadn’t been touched since the seventies, making our work extremely rewarding and gratifying! Our clients were over the moon with the result.
“Having worked with Tim before, we were so happy we felt the house deserved to be finished. The difference he has made is simply extraordinary” – Emma & Tony
COMFORTABLE LUXURY WITH A VIBRANT EDGE
The existing house was so incredibly tired and dated, it was just crying out for a new lease of life (an interior designer’s dream!). Our brief was to create a harmonious interior that felt luxurious yet homely.
Having worked with these clients before, we were delighted to be given interior design ‘carte blanche’ on this project. Each area was carefully visualised with Tim’s signature use of bold colour and eclectic variety. Custom fabrics, original artworks and bespoke furnishings were incorporated in all areas of the house, including the children’s rooms.
“Tim and his team applied their fantastic talent to design each room with much detail and personality, giving the ensemble great coherence.”
END-TO-END INTERIOR DESIGN SERVICE
This interior design project was a labour of love from start to finish and we think it shows. We worked closely with the architect and contractor to replicate exactly what we had visualised at the concept stage.
The project involved the full implementation of the designs we had presented. We liaised closely with all trades involved, to ensure the work was carried out in line with our designs. All furniture, soft furnishings and accessories were supplied by us. When building work at the house was complete, we conducted a full installation of the furnishings, artwork and finishing touches.
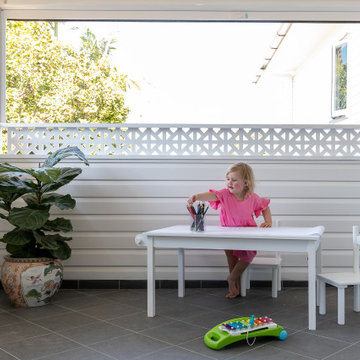
Extending the playroom the original front porch on this post war home was semi enclosed to keep the space private and dry and accessed via large bifold doors from the play room. The perfect artists spot!
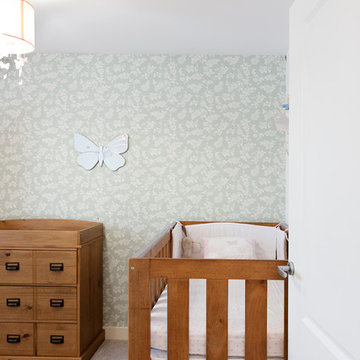
This family home has been transformed into a stylish property which also provides a new living area. Our client required more usable space and wanted to create an open plan living area with some really special features. It was our mission to create the best house we could produce within a budget.
This property has many special features including a striking new kitchen with granite worktops, an island and herringbone tiling throughout the kitchen floor. There is a free standing beautiful log burner and feature lighting throughout. We installed a rear atrium roof lantern, large glazed windows and bi folds opening garden to new kitchen lounge area. New Indian sandstone patio was installed to the front and rear of the property. The bespoke front porch was designed by us; the slight modification balanced the front look. Finally, new railings were fitted to front of the house to complete the new look.
This house is now perfect place for the family to relax and entertain.
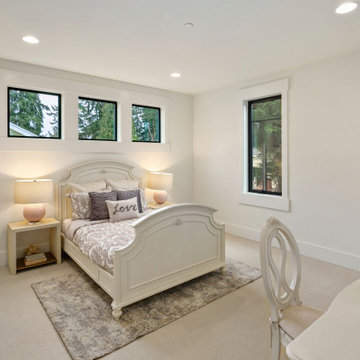
The Kelso's Kids Room showcases a blend of modern and classic elements. The black windows create a striking contrast against the surrounding walls. The purple bed sheets add a vibrant pop of color to the room, creating a playful and energetic atmosphere. A round pink table lamp serves as a whimsical and functional lighting fixture. A white desk provides a clean and organized workspace for studying or creative activities. The white Victorian bed frame adds a touch of elegance and sophistication to the room's design. Overall, the combination of black windows, purple bed sheets, a round pink table lamp, white desk, and white Victorian bed frame creates a balanced and stylish aesthetic for the Kelso's Kids Room.
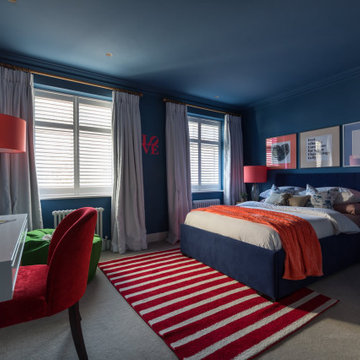
FAMILY HOME INTERIOR DESIGN IN RICHMOND
The second phase of a large interior design project we carried out in Richmond, West London, between 2018 and 2020. This Edwardian family home on Richmond Hill hadn’t been touched since the seventies, making our work extremely rewarding and gratifying! Our clients were over the moon with the result.
“Having worked with Tim before, we were so happy we felt the house deserved to be finished. The difference he has made is simply extraordinary” – Emma & Tony
COMFORTABLE LUXURY WITH A VIBRANT EDGE
The existing house was so incredibly tired and dated, it was just crying out for a new lease of life (an interior designer’s dream!). Our brief was to create a harmonious interior that felt luxurious yet homely.
Having worked with these clients before, we were delighted to be given interior design ‘carte blanche’ on this project. Each area was carefully visualised with Tim’s signature use of bold colour and eclectic variety. Custom fabrics, original artworks and bespoke furnishings were incorporated in all areas of the house, including the children’s rooms.
“Tim and his team applied their fantastic talent to design each room with much detail and personality, giving the ensemble great coherence.”
END-TO-END INTERIOR DESIGN SERVICE
This interior design project was a labour of love from start to finish and we think it shows. We worked closely with the architect and contractor to replicate exactly what we had visualised at the concept stage.
The project involved the full implementation of the designs we had presented. We liaised closely with all trades involved, to ensure the work was carried out in line with our designs. All furniture, soft furnishings and accessories were supplied by us. When building work at the house was complete, we conducted a full installation of the furnishings, artwork and finishing touches.
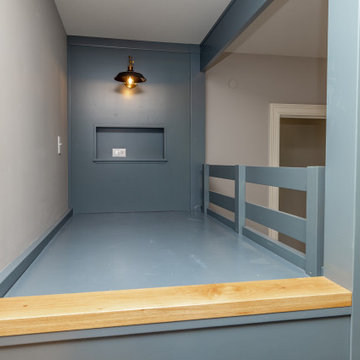
Boy's Bedroom with custom bookshelves and desk.
Mittelgroßes Klassisches Kinderzimmer mit Schlafplatz, blauer Wandfarbe, Teppichboden und grauem Boden in Sonstige
Mittelgroßes Klassisches Kinderzimmer mit Schlafplatz, blauer Wandfarbe, Teppichboden und grauem Boden in Sonstige
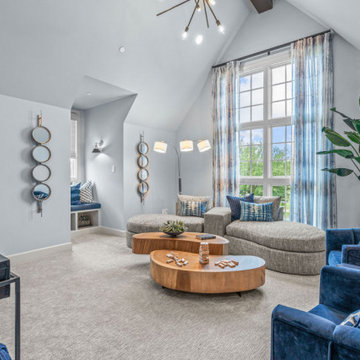
Mittelgroßes, Neutrales Klassisches Jugendzimmer mit Spielecke, grauer Wandfarbe, Teppichboden, grauem Boden und gewölbter Decke in Dallas
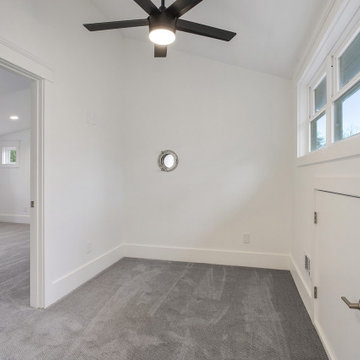
Kids Living/ play room with a pass through port window to living/ kitchen below
Kleines, Neutrales Landhausstil Kinderzimmer mit Spielecke, weißer Wandfarbe, Teppichboden und grauem Boden in Atlanta
Kleines, Neutrales Landhausstil Kinderzimmer mit Spielecke, weißer Wandfarbe, Teppichboden und grauem Boden in Atlanta
Exklusive Kinderzimmer mit grauem Boden Ideen und Design
5