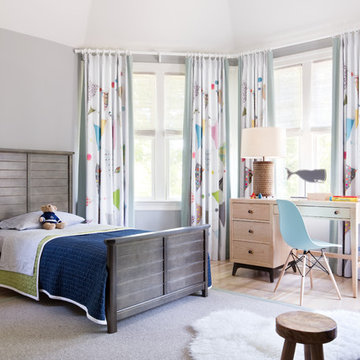Exklusive Klassische Kinderzimmer Ideen und Design
Suche verfeinern:
Budget
Sortieren nach:Heute beliebt
1 – 20 von 856 Fotos
1 von 3
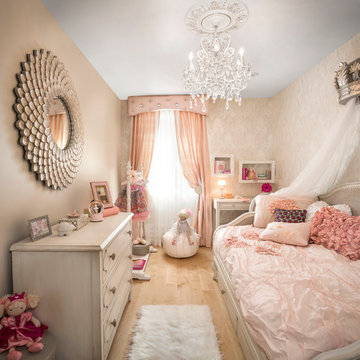
Little girls room
Mittelgroßes Klassisches Mädchenzimmer mit Schlafplatz, beiger Wandfarbe und hellem Holzboden in New York
Mittelgroßes Klassisches Mädchenzimmer mit Schlafplatz, beiger Wandfarbe und hellem Holzboden in New York

Advisement + Design - Construction advisement, custom millwork & custom furniture design, interior design & art curation by Chango & Co.
Mittelgroßes, Neutrales Klassisches Kinderzimmer mit Spielecke, bunten Wänden, hellem Holzboden, braunem Boden, Holzdielendecke und Tapetenwänden in New York
Mittelgroßes, Neutrales Klassisches Kinderzimmer mit Spielecke, bunten Wänden, hellem Holzboden, braunem Boden, Holzdielendecke und Tapetenwänden in New York
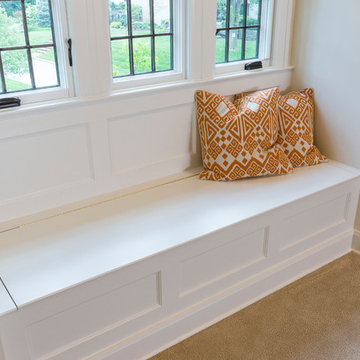
RVP Photography
Geräumiges, Neutrales Klassisches Jugendzimmer mit Spielecke, weißer Wandfarbe und Teppichboden in Cincinnati
Geräumiges, Neutrales Klassisches Jugendzimmer mit Spielecke, weißer Wandfarbe und Teppichboden in Cincinnati
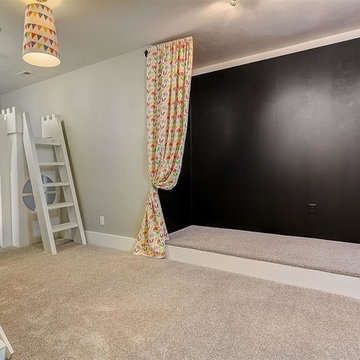
Doug Petersen Photography
Geräumiges, Neutrales Klassisches Kinderzimmer mit Spielecke, beiger Wandfarbe und Teppichboden in Boise
Geräumiges, Neutrales Klassisches Kinderzimmer mit Spielecke, beiger Wandfarbe und Teppichboden in Boise
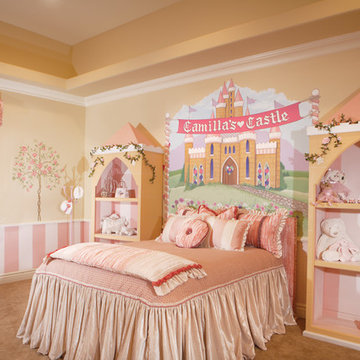
Joe Cotitta
Epic Photography
joecotitta@cox.net:
Builder: Eagle Luxury Property
Geräumiges Klassisches Mädchenzimmer mit Schlafplatz, bunten Wänden und Teppichboden in Phoenix
Geräumiges Klassisches Mädchenzimmer mit Schlafplatz, bunten Wänden und Teppichboden in Phoenix
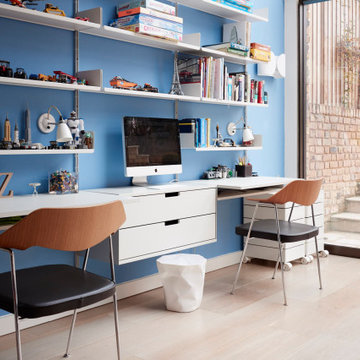
This room comprises a playroom, study area, tv room, and music room all at once. Connected to the garden the children can play in and outside.
This wall with Vitsoe storage system provides a fantastic children's study area.
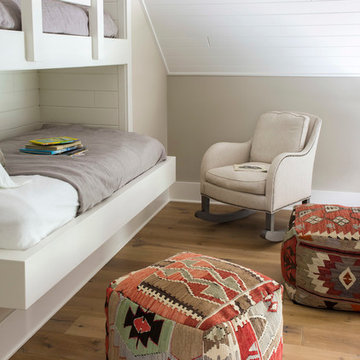
Heidi Zeiger
Neutrales Klassisches Kinderzimmer mit grauer Wandfarbe, hellem Holzboden und Schlafplatz in Sonstige
Neutrales Klassisches Kinderzimmer mit grauer Wandfarbe, hellem Holzboden und Schlafplatz in Sonstige
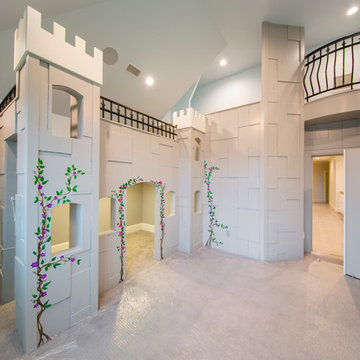
Custom Home Design by Joe Carrick Design. Built by Highland Custom Homes. Photography by Nick Bayless Photography
Großes, Neutrales Klassisches Kinderzimmer mit Spielecke, bunten Wänden und Teppichboden in Salt Lake City
Großes, Neutrales Klassisches Kinderzimmer mit Spielecke, bunten Wänden und Teppichboden in Salt Lake City

The large family room features a cozy fireplace, TV media, and a large built-in bookcase. The adjoining craft room is separated by a set of pocket french doors; where the kids can be visible from the family room as they do their homework.
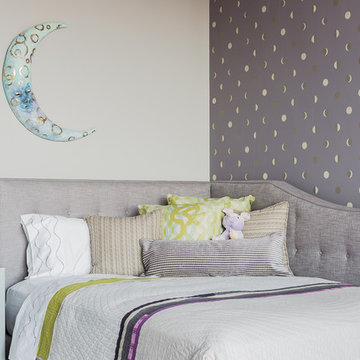
Photography by Michael J. Lee
Mittelgroßes Klassisches Mädchenzimmer mit Schlafplatz und grauer Wandfarbe in Boston
Mittelgroßes Klassisches Mädchenzimmer mit Schlafplatz und grauer Wandfarbe in Boston

The family living in this shingled roofed home on the Peninsula loves color and pattern. At the heart of the two-story house, we created a library with high gloss lapis blue walls. The tête-à-tête provides an inviting place for the couple to read while their children play games at the antique card table. As a counterpoint, the open planned family, dining room, and kitchen have white walls. We selected a deep aubergine for the kitchen cabinetry. In the tranquil master suite, we layered celadon and sky blue while the daughters' room features pink, purple, and citrine.
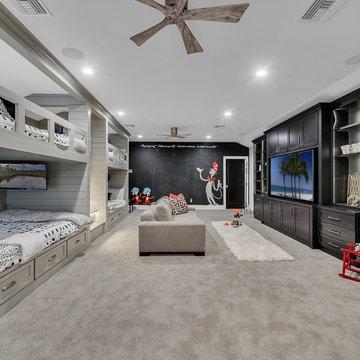
What kid wouldn't love this play room and a sleepover with grandparents! Custom bunk beds painted in Dorian Gray, full extra long beds with tvs and charging stations plus custom entertainment center painted in Caviar Black. Dr Seuss and Thing 1 and 2 will help get those creative juices going on the painted chalk board.
DeVore Design Photography
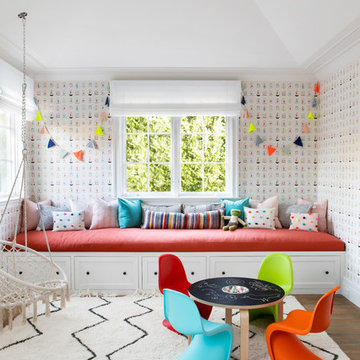
Architecture, Construction Management, Interior Design, Art Curation & Real Estate Advisement by Chango & Co.
Construction by MXA Development, Inc.
Photography by Sarah Elliott
See the home tour feature in Domino Magazine
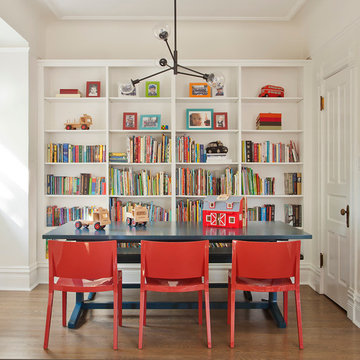
Neutrales Klassisches Kinderzimmer mit Arbeitsecke, beiger Wandfarbe und braunem Holzboden in Chicago

A long-term client was expecting her third child. Alas, this meant that baby number two was getting booted from the coveted nursery as his sister before him had. The most convenient room in the house for the son, was dad’s home office, and dad would be relocated into the garage carriage house.
For the new bedroom, mom requested a bold, colorful space with a truck theme.
The existing office had no door and was located at the end of a long dark hallway that had been painted black by the last homeowners. First order of business was to lighten the hall and create a wall space for functioning doors. The awkward architecture of the room with 3 alcove windows, slanted ceilings and built-in bookcases proved an inconvenient location for furniture placement. We opted to place the bed close the wall so the two-year-old wouldn’t fall out. The solid wood bed and nightstand were constructed in the US and painted in vibrant shades to match the bedding and roman shades. The amazing irregular wall stripes were inherited from the previous homeowner but were also black and proved too dark for a toddler. Both myself and the client loved them and decided to have them re-painted in a daring blue. The daring fabric used on the windows counter- balance the wall stripes.
Window seats and a built-in toy storage were constructed to make use of the alcove windows. Now, the room is not only fun and bright, but functional.
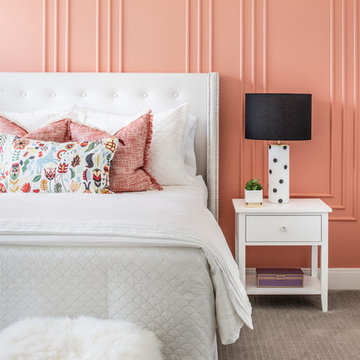
Stephen Allen Photography
Klassisches Kinderzimmer mit rosa Wandfarbe, Teppichboden, beigem Boden und Schlafplatz in Orlando
Klassisches Kinderzimmer mit rosa Wandfarbe, Teppichboden, beigem Boden und Schlafplatz in Orlando
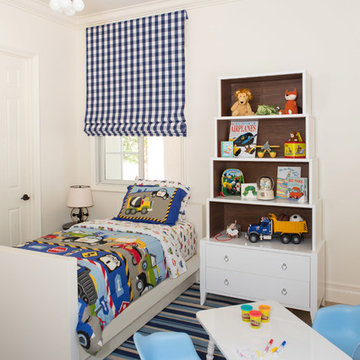
Lori Dennis Interior Design
SoCal Contractor Construction
Erika Bierman Photography
Großes Klassisches Jungszimmer mit Schlafplatz, weißer Wandfarbe und braunem Holzboden in San Diego
Großes Klassisches Jungszimmer mit Schlafplatz, weißer Wandfarbe und braunem Holzboden in San Diego
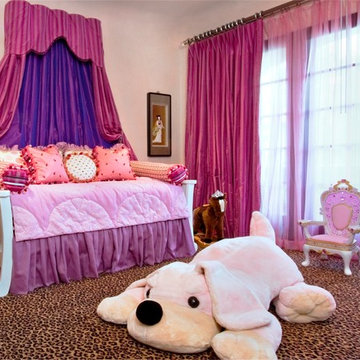
Photo Credit: Janet Lenzen
Großes Klassisches Mädchenzimmer mit Schlafplatz, rosa Wandfarbe und Teppichboden in Houston
Großes Klassisches Mädchenzimmer mit Schlafplatz, rosa Wandfarbe und Teppichboden in Houston
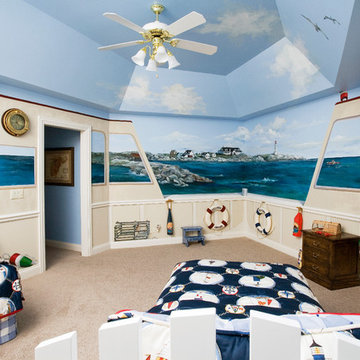
Photography by Linda Oyama Bryan. http://pickellbuilders.com. Nautical Themed Bunk Room for Grandchildren features wainscot walls and tray ceiling.
Exklusive Klassische Kinderzimmer Ideen und Design
1
