Exklusive Kleine Häuser Ideen und Design
Suche verfeinern:
Budget
Sortieren nach:Heute beliebt
41 – 60 von 576 Fotos
1 von 3
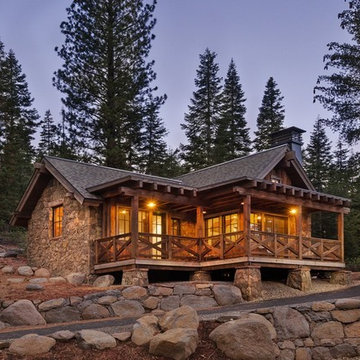
Tahoe Real Estate Photography
Kleines, Einstöckiges Uriges Haus mit Satteldach in San Francisco
Kleines, Einstöckiges Uriges Haus mit Satteldach in San Francisco
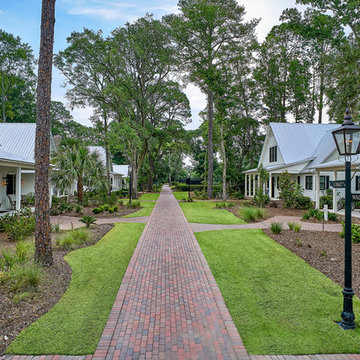
Lisa Carroll
Kleines, Zweistöckiges Landhaus Haus mit Faserzement-Fassade, weißer Fassadenfarbe und Satteldach in Atlanta
Kleines, Zweistöckiges Landhaus Haus mit Faserzement-Fassade, weißer Fassadenfarbe und Satteldach in Atlanta
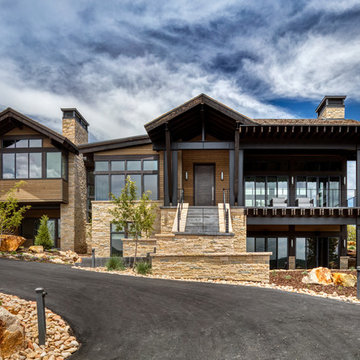
Mountain contemporary home in Kamas, Utah. Private golf community, Tuhaye. Photo credits to Alan Blakely.
Kleines, Zweistöckiges Rustikales Haus mit brauner Fassadenfarbe und Satteldach in Phoenix
Kleines, Zweistöckiges Rustikales Haus mit brauner Fassadenfarbe und Satteldach in Phoenix
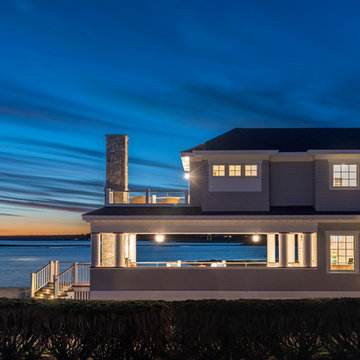
Francois Gagnon
Kleines, Zweistöckiges Maritimes Haus mit beiger Fassadenfarbe, Walmdach und Schindeldach in Portland Maine
Kleines, Zweistöckiges Maritimes Haus mit beiger Fassadenfarbe, Walmdach und Schindeldach in Portland Maine
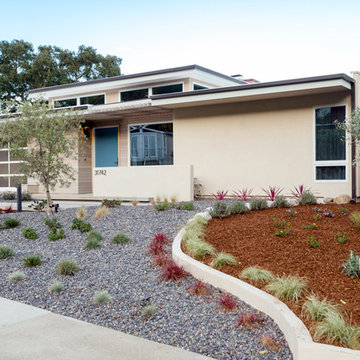
Olive trees, blue gray gravel, and drought tolerant plantings reflect the cool color palette of the architecture and coastal location.
jimmy cheng photography
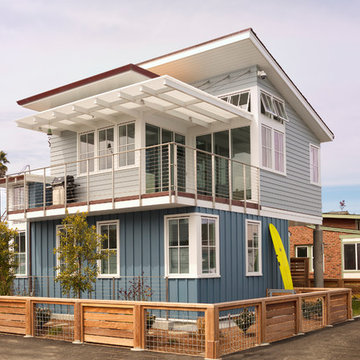
Gina Viscusi Elson - Interior Designer
Kathryn Strickland - Landscape Architect
Meschi Construction - General Contractor
Michael Hospelt - Photographer
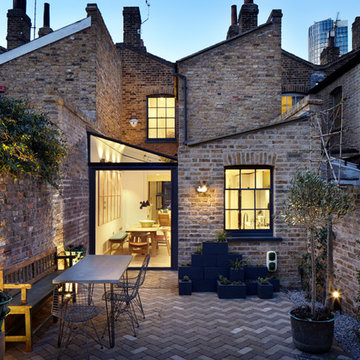
Jack Hobhouse
Kleines, Zweistöckiges Klassisches Haus mit Backsteinfassade, grauer Fassadenfarbe und Satteldach in London
Kleines, Zweistöckiges Klassisches Haus mit Backsteinfassade, grauer Fassadenfarbe und Satteldach in London
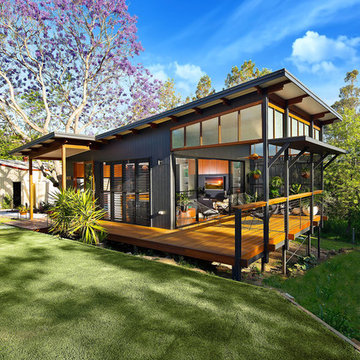
Kleines, Einstöckiges Modernes Einfamilienhaus mit Faserzement-Fassade, schwarzer Fassadenfarbe, Flachdach und Blechdach in Brisbane
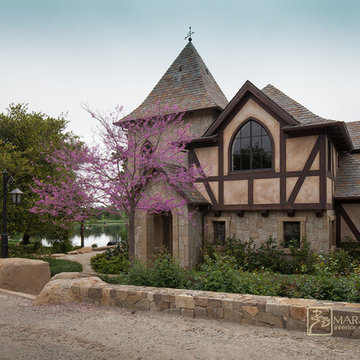
Old World European, Country Cottage. Three separate cottages make up this secluded village over looking a private lake in an old German, English, and French stone villa style. Hand scraped arched trusses, wide width random walnut plank flooring, distressed dark stained raised panel cabinetry, and hand carved moldings make these traditional buildings look like they have been here for 100s of years. Newly built of old materials, and old traditional building methods, including arched planked doors, leathered stone counter tops, stone entry, wrought iron straps, and metal beam straps. The Lake House is the first, a Tudor style cottage with a slate roof, 2 bedrooms, view filled living room open to the dining area, all overlooking the lake. The Carriage Home fills in when the kids come home to visit, and holds the garage for the whole idyllic village. This cottage features 2 bedrooms with on suite baths, a large open kitchen, and an warm, comfortable and inviting great room. All overlooking the lake. The third structure is the Wheel House, running a real wonderful old water wheel, and features a private suite upstairs, and a work space downstairs. All homes are slightly different in materials and color, including a few with old terra cotta roofing. Project Location: Ojai, California. Project designed by Maraya Interior Design. From their beautiful resort town of Ojai, they serve clients in Montecito, Hope Ranch, Malibu and Calabasas, across the tri-county area of Santa Barbara, Ventura and Los Angeles, south to Hidden Hills.
Marc Whitman, architect
Christopher Painter, contractor
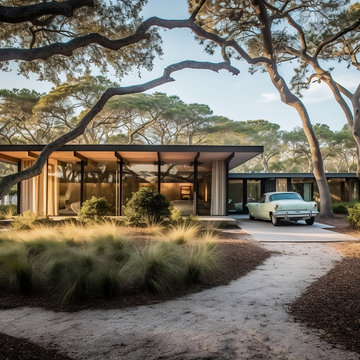
Mid-century modern home in Marthas Vineyard. This family beach house is a about accessibility, aging in place, and being nestled humbly into the environment.
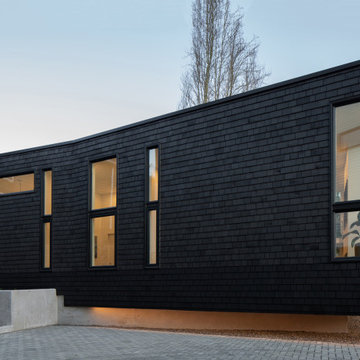
Kleines, Einstöckiges Haus mit schwarzer Fassadenfarbe, Flachdach, grauem Dach und Schindeln in Seattle
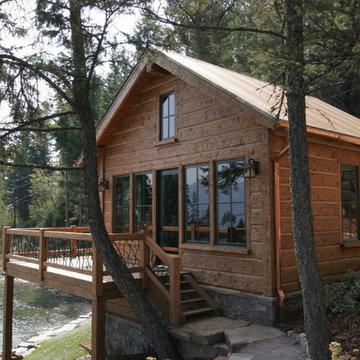
Rustic hand-hewn cabin by the lake.
Kleines, Einstöckiges Uriges Haus mit Satteldach und Blechdach in Sonstige
Kleines, Einstöckiges Uriges Haus mit Satteldach und Blechdach in Sonstige

Kleines, Zweistöckiges Modernes Einfamilienhaus mit Backsteinfassade, grauer Fassadenfarbe, Schmetterlingsdach, Misch-Dachdeckung, grauem Dach und Verschalung in Austin
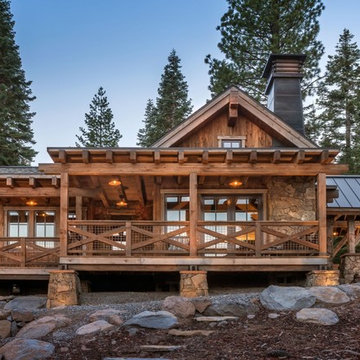
Vance Fox
Kleines, Einstöckiges Rustikales Haus mit Steinfassade und Satteldach in San Francisco
Kleines, Einstöckiges Rustikales Haus mit Steinfassade und Satteldach in San Francisco
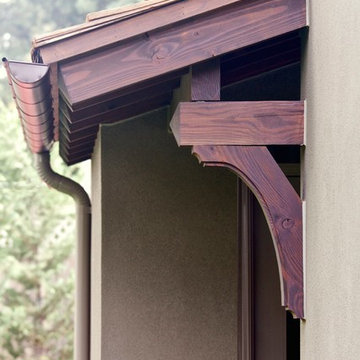
Cella Architecture
Kleines, Einstöckiges Klassisches Haus mit Putzfassade, beiger Fassadenfarbe und Satteldach in Portland
Kleines, Einstöckiges Klassisches Haus mit Putzfassade, beiger Fassadenfarbe und Satteldach in Portland
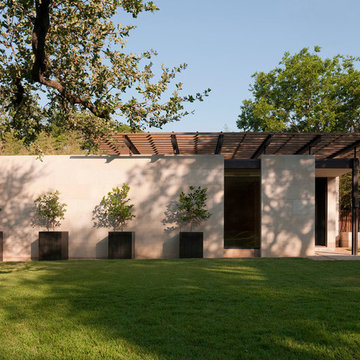
Paul Bardagjy Photography
Kleines, Einstöckiges Modernes Einfamilienhaus mit beiger Fassadenfarbe und Flachdach in Austin
Kleines, Einstöckiges Modernes Einfamilienhaus mit beiger Fassadenfarbe und Flachdach in Austin
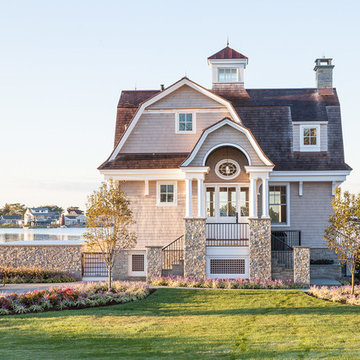
Entertaining, relaxing and enjoying life…this spectacular pool house sits on the water’s edge, built on piers and takes full advantage of Long Island Sound views. An infinity pool with hot tub and trellis with a built in misting system to keep everyone cool and relaxed all summer long!

Good design comes in all forms, and a play house is no exception. When asked if we could come up with a little something for our client's daughter and her friends that also complimented the main house, we went to work. Complete with monkey bars, a swing, built-in table & bench, & a ladder up a cozy loft - this spot is a place for the imagination to be set free...and all within easy view while the parents hang with friends on the deck and whip up a little something in the outdoor kitchen.
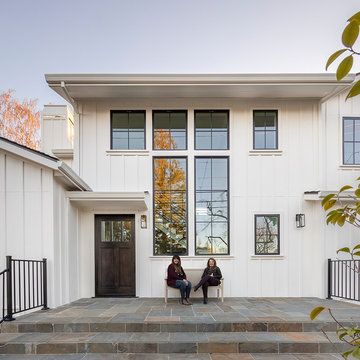
Architecture & Interior Design By Arch Studio, Inc.
Photography by Eric Rorer
Kleines, Zweistöckiges Country Haus mit weißer Fassadenfarbe, Satteldach und Schindeldach in San Francisco
Kleines, Zweistöckiges Country Haus mit weißer Fassadenfarbe, Satteldach und Schindeldach in San Francisco
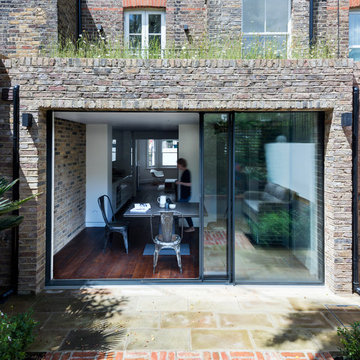
Rear elevation:
We designed a full-width, 3 meter deep rear extension.
Roof: Part of the extension roof is a balcony that can be accessed from the master bedroom. We created a wild-flower roof with the remaining roof space which can be viewed from the master bedroom and stairwell window.
Materials: Most of our bricks were re-used from the demolition stage and some were reclaimed to match existing.
Sliding doors: We used an IQ Glass heated double glazing door, in winter it also functions as a radiators.
Exklusive Kleine Häuser Ideen und Design
3