Exklusive Kleine Häuser Ideen und Design
Suche verfeinern:
Budget
Sortieren nach:Heute beliebt
81 – 100 von 576 Fotos
1 von 3
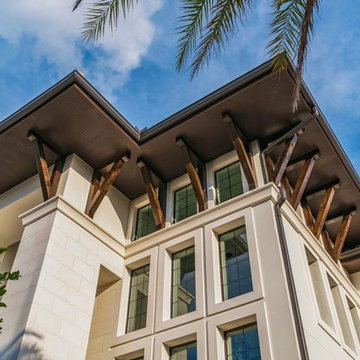
Rich Montalbano
Kleines, Zweistöckiges Mediterranes Einfamilienhaus mit Putzfassade, weißer Fassadenfarbe, Walmdach und Blechdach in Tampa
Kleines, Zweistöckiges Mediterranes Einfamilienhaus mit Putzfassade, weißer Fassadenfarbe, Walmdach und Blechdach in Tampa

C. L. Fry Photo
Kleines, Zweistöckiges Klassisches Einfamilienhaus mit Mix-Fassade, beiger Fassadenfarbe, Satteldach und Schindeldach in Austin
Kleines, Zweistöckiges Klassisches Einfamilienhaus mit Mix-Fassade, beiger Fassadenfarbe, Satteldach und Schindeldach in Austin
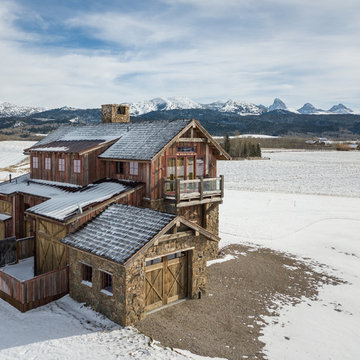
Front view of storage shed, distressed wood, and sliding barn exterior barn doors. With the red faded wood and reclaimed wood siding.
Kleines, Zweistöckiges Rustikales Einfamilienhaus mit Mix-Fassade, brauner Fassadenfarbe, Pultdach, Misch-Dachdeckung und grauem Dach in Sonstige
Kleines, Zweistöckiges Rustikales Einfamilienhaus mit Mix-Fassade, brauner Fassadenfarbe, Pultdach, Misch-Dachdeckung und grauem Dach in Sonstige
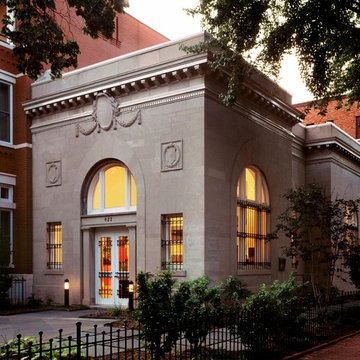
Barry Halkin
Kleines, Zweistöckiges Modernes Einfamilienhaus mit Steinfassade, grauer Fassadenfarbe und Flachdach in Washington, D.C.
Kleines, Zweistöckiges Modernes Einfamilienhaus mit Steinfassade, grauer Fassadenfarbe und Flachdach in Washington, D.C.
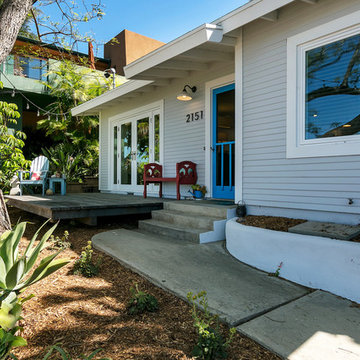
An adorable but worn down beach bungalow gets a complete remodel and an added roof top deck for ocean views. The design cues for this home started with a love for the beach and a Vetrazzo counter top! Vintage appliances, pops of color, and geometric shapes drive the design and add interest. A comfortable and laid back vibe create a perfect family room. Several built-ins were designed for much needed added storage. A large roof top deck was engineered and added several square feet of living space. A metal spiral staircase and railing system were custom built for the deck. Ocean views and tropical breezes make this home a fabulous beach bungalow.
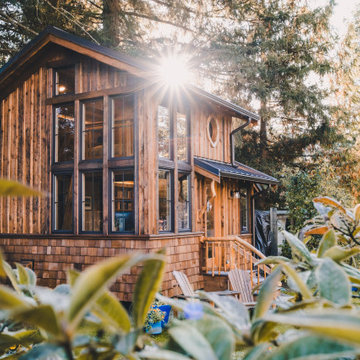
Studio and Guestroom with space for office, yoga and sleeping loft. Also a detached Outhouse with Sunmar Composting Toilet. All interior and exterior materials were custom milled and fabricated with reclaimed materials.
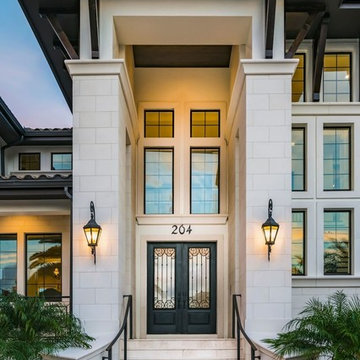
Rich Montalbano
Kleines, Zweistöckiges Mediterranes Einfamilienhaus mit Putzfassade, weißer Fassadenfarbe, Walmdach und Blechdach in Tampa
Kleines, Zweistöckiges Mediterranes Einfamilienhaus mit Putzfassade, weißer Fassadenfarbe, Walmdach und Blechdach in Tampa
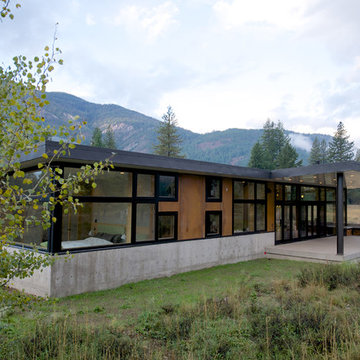
CAST architecture
Einstöckiges, Kleines Modernes Haus mit Mix-Fassade, brauner Fassadenfarbe und Pultdach in Seattle
Einstöckiges, Kleines Modernes Haus mit Mix-Fassade, brauner Fassadenfarbe und Pultdach in Seattle
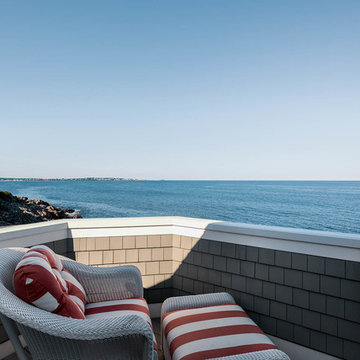
Rob Karosis
Kleines, Zweistöckiges Maritimes Haus mit Mix-Fassade und grauer Fassadenfarbe in Portland Maine
Kleines, Zweistöckiges Maritimes Haus mit Mix-Fassade und grauer Fassadenfarbe in Portland Maine
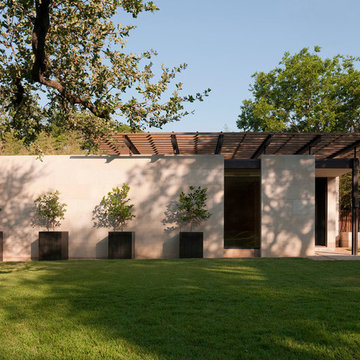
Paul Bardagjy Photography
Kleines, Einstöckiges Modernes Einfamilienhaus mit beiger Fassadenfarbe und Flachdach in Austin
Kleines, Einstöckiges Modernes Einfamilienhaus mit beiger Fassadenfarbe und Flachdach in Austin
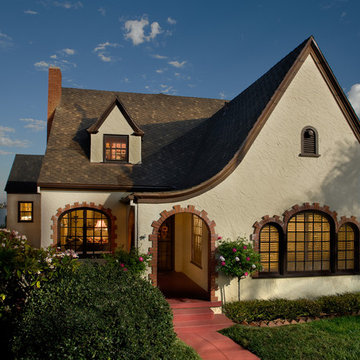
Kleines, Einstöckiges Klassisches Haus mit Putzfassade und beiger Fassadenfarbe in San Diego
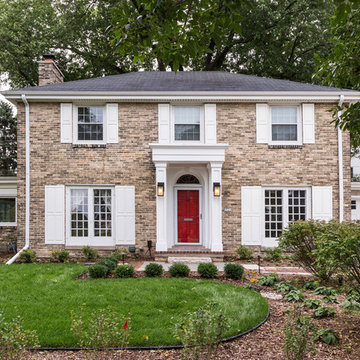
A daytime view of the front entry. Very bright and striking.
Zweistöckiges, Kleines Klassisches Haus mit Backsteinfassade, beiger Fassadenfarbe und Walmdach in Milwaukee
Zweistöckiges, Kleines Klassisches Haus mit Backsteinfassade, beiger Fassadenfarbe und Walmdach in Milwaukee
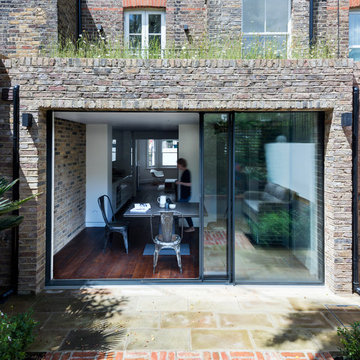
Rear elevation:
We designed a full-width, 3 meter deep rear extension.
Roof: Part of the extension roof is a balcony that can be accessed from the master bedroom. We created a wild-flower roof with the remaining roof space which can be viewed from the master bedroom and stairwell window.
Materials: Most of our bricks were re-used from the demolition stage and some were reclaimed to match existing.
Sliding doors: We used an IQ Glass heated double glazing door, in winter it also functions as a radiators.
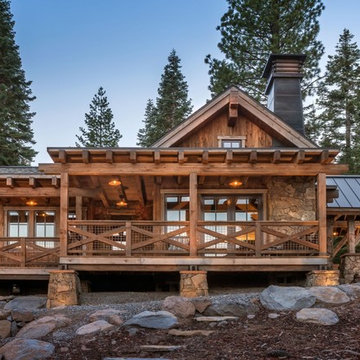
Vance Fox
Kleines, Einstöckiges Rustikales Haus mit Steinfassade und Satteldach in San Francisco
Kleines, Einstöckiges Rustikales Haus mit Steinfassade und Satteldach in San Francisco
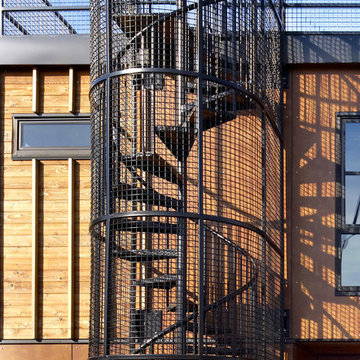
Spiral stair to putting green on the roof. Photography by Ben Benschneider.
Kleines Industrial Haus mit Mix-Fassade, brauner Fassadenfarbe und Flachdach in Seattle
Kleines Industrial Haus mit Mix-Fassade, brauner Fassadenfarbe und Flachdach in Seattle
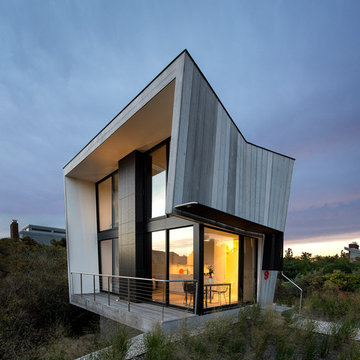
Kleines, Zweistöckiges Modernes Haus mit beiger Fassadenfarbe, Flachdach und Blechdach in New York

A new 800 square foot cabin on existing cabin footprint on cliff above Deception Pass Washington
Kleines, Einstöckiges Maritimes Haus mit blauer Fassadenfarbe, Halbwalmdach, Blechdach, braunem Dach und Verschalung in Seattle
Kleines, Einstöckiges Maritimes Haus mit blauer Fassadenfarbe, Halbwalmdach, Blechdach, braunem Dach und Verschalung in Seattle
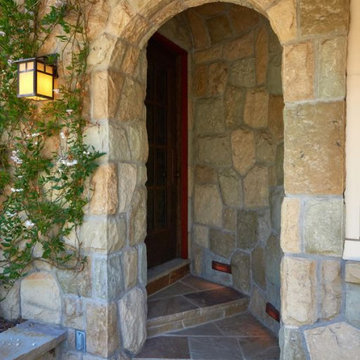
As seen on this pic we installed sandstone veneer on the interior dome of this small stairway connecting pool area to garage. Including Cherokee steps and custom lights.

Kleines Industrial Reihenhaus mit Backsteinfassade, beiger Fassadenfarbe, Satteldach und Misch-Dachdeckung in London
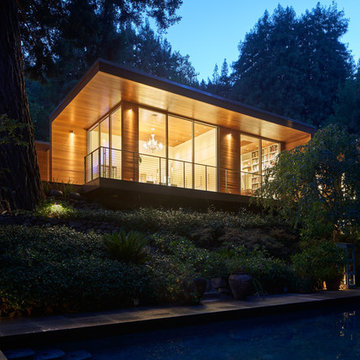
Bruce Damonte
Kleines, Einstöckiges Modernes Haus mit brauner Fassadenfarbe, Flachdach und Misch-Dachdeckung in San Francisco
Kleines, Einstöckiges Modernes Haus mit brauner Fassadenfarbe, Flachdach und Misch-Dachdeckung in San Francisco
Exklusive Kleine Häuser Ideen und Design
5