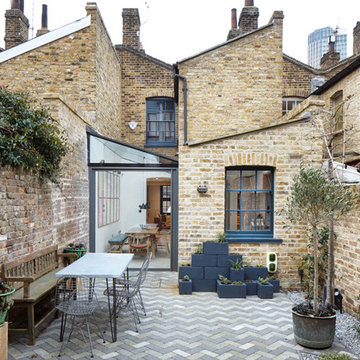Exklusive Kleine Häuser Ideen und Design
Suche verfeinern:
Budget
Sortieren nach:Heute beliebt
61 – 80 von 576 Fotos
1 von 3
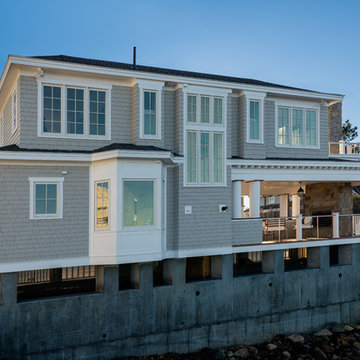
Francois Gagnon
Kleines, Zweistöckiges Maritimes Haus mit beiger Fassadenfarbe, Walmdach und Schindeldach in Portland Maine
Kleines, Zweistöckiges Maritimes Haus mit beiger Fassadenfarbe, Walmdach und Schindeldach in Portland Maine

Simon Devitt
Kleines, Einstöckiges Retro Haus mit Flachdach und Blechdach in Auckland
Kleines, Einstöckiges Retro Haus mit Flachdach und Blechdach in Auckland
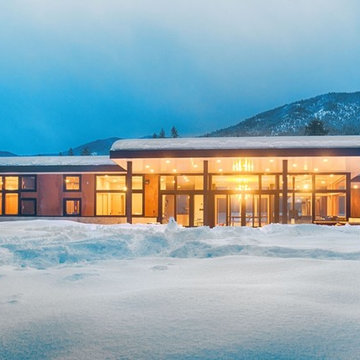
CAST architecture
Einstöckiges, Kleines Modernes Haus mit Metallfassade, Pultdach und brauner Fassadenfarbe in Seattle
Einstöckiges, Kleines Modernes Haus mit Metallfassade, Pultdach und brauner Fassadenfarbe in Seattle
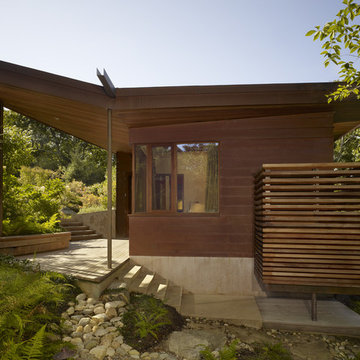
Exterior; Photo Credit: Bruce Martin
Kleines, Zweistöckiges Modernes Haus mit Metallfassade, brauner Fassadenfarbe und Schmetterlingsdach in Boston
Kleines, Zweistöckiges Modernes Haus mit Metallfassade, brauner Fassadenfarbe und Schmetterlingsdach in Boston

Restored beach house with board and batten siding
Kleine, Einstöckige Maritime Holzfassade Haus in Hawaii
Kleine, Einstöckige Maritime Holzfassade Haus in Hawaii
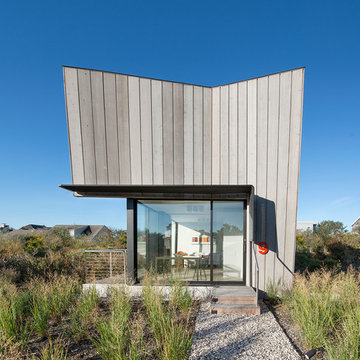
Kleines, Zweistöckiges Modernes Haus mit beiger Fassadenfarbe, Satteldach und Blechdach in New York
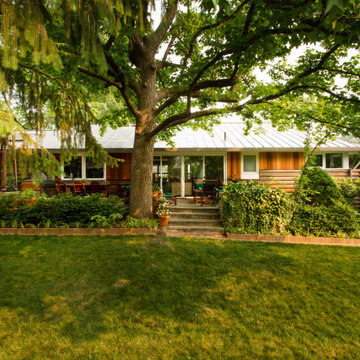
photo by Jeffery Edward Tryon
Kleines, Einstöckiges Einfamilienhaus mit Metallfassade, bunter Fassadenfarbe, Satteldach, Blechdach, grauem Dach und Wandpaneelen in Philadelphia
Kleines, Einstöckiges Einfamilienhaus mit Metallfassade, bunter Fassadenfarbe, Satteldach, Blechdach, grauem Dach und Wandpaneelen in Philadelphia
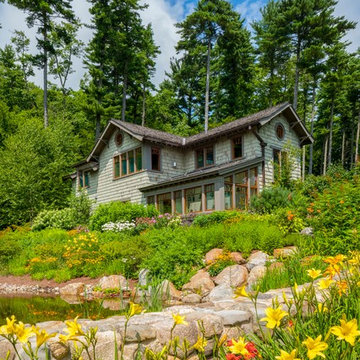
The first floor houses a generous two car garage with work bench, small mechanical room and a greenhouse. The second floor houses a one bedroom guest quarters.
Brian Vanden Brink Photographer
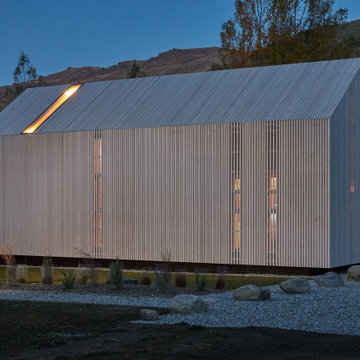
The exterior of the building is clad in Abodo Vulcan Screening, all finished in the low maintenance Sioo:x wood finish - designed to weather to silvery grey.
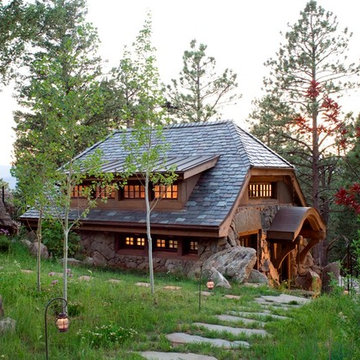
This award-winning and intimate cottage was rebuilt on the site of a deteriorating outbuilding. Doubling as a custom jewelry studio and guest retreat, the cottage’s timeless design was inspired by old National Parks rough-stone shelters that the owners had fallen in love with. A single living space boasts custom built-ins for jewelry work, a Murphy bed for overnight guests, and a stone fireplace for warmth and relaxation. A cozy loft nestles behind rustic timber trusses above. Expansive sliding glass doors open to an outdoor living terrace overlooking a serene wooded meadow.
Photos by: Emily Minton Redfield
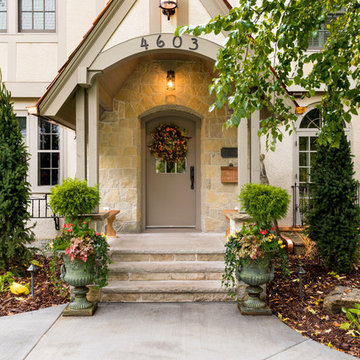
Kleines, Zweistöckiges Klassisches Einfamilienhaus mit Putzfassade, beiger Fassadenfarbe, Satteldach und Misch-Dachdeckung in Minneapolis
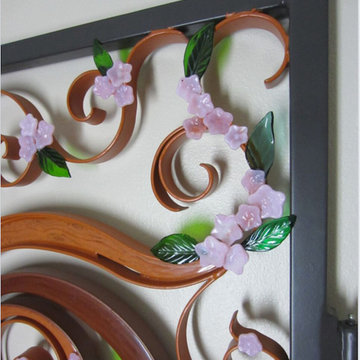
36" Japanese cherry tree garden gate handcrafted wrought iron Garden Gate with glass fused inserts
Kleines, Einstöckiges Modernes Haus mit Backsteinfassade, brauner Fassadenfarbe und Halbwalmdach in Seattle
Kleines, Einstöckiges Modernes Haus mit Backsteinfassade, brauner Fassadenfarbe und Halbwalmdach in Seattle
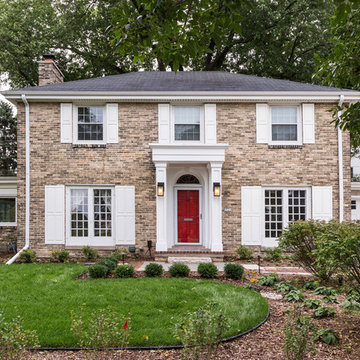
A daytime view of the front entry. Very bright and striking.
Zweistöckiges, Kleines Klassisches Haus mit Backsteinfassade, beiger Fassadenfarbe und Walmdach in Milwaukee
Zweistöckiges, Kleines Klassisches Haus mit Backsteinfassade, beiger Fassadenfarbe und Walmdach in Milwaukee
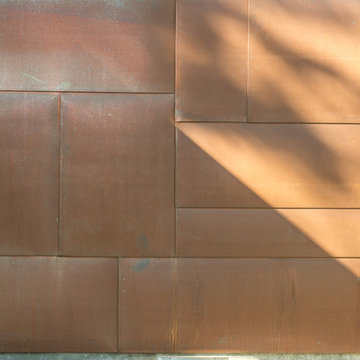
Photography by Lucas Henning.
Kleines, Einstöckiges Modernes Einfamilienhaus mit Metallfassade in Seattle
Kleines, Einstöckiges Modernes Einfamilienhaus mit Metallfassade in Seattle
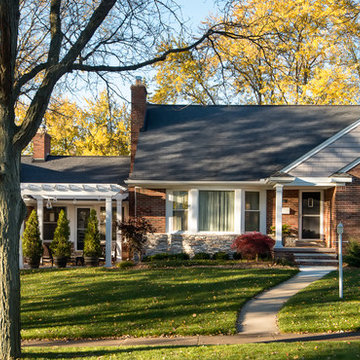
This bungalow features a two-tier roof line to give more dimension to the front face of the home. Columns were added to the new covered front porch, and the stone below the bay window was replaced with new flagstone. A pergola was added at the breezeway area, and a new window was added to the front gable on the garage, with dark green shutters, which was finished in cedar shake siding.
Photo courtesy of Kate Benjamin Photography

A new 800 square foot cabin on existing cabin footprint on cliff above Deception Pass Washington
Kleines, Einstöckiges Maritimes Haus mit blauer Fassadenfarbe, Halbwalmdach, Blechdach, braunem Dach und Verschalung in Seattle
Kleines, Einstöckiges Maritimes Haus mit blauer Fassadenfarbe, Halbwalmdach, Blechdach, braunem Dach und Verschalung in Seattle
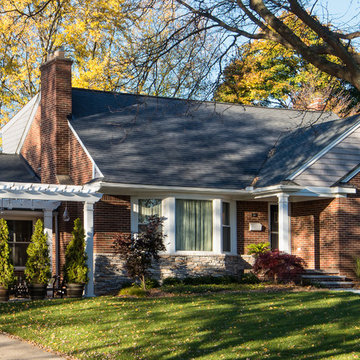
This bungalow features a two-tier roof line to give more dimension to the front face of the home. Columns were added to the new covered front porch, and the stone below the bay window was replaced with new flagstone. A pergola was added at the breezeway area, and a new window was added to the front gable on the garage, with dark green shutters, which was finished in cedar shake siding.
Photo courtesy of Kate Benjamin Photography
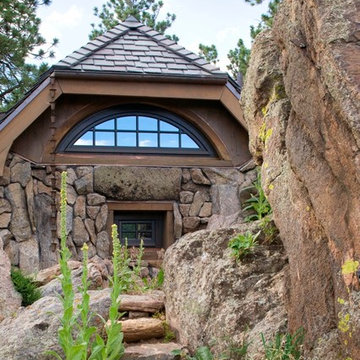
This award-winning and intimate cottage was rebuilt on the site of a deteriorating outbuilding. Doubling as a custom jewelry studio and guest retreat, the cottage’s timeless design was inspired by old National Parks rough-stone shelters that the owners had fallen in love with. A single living space boasts custom built-ins for jewelry work, a Murphy bed for overnight guests, and a stone fireplace for warmth and relaxation. A cozy loft nestles behind rustic timber trusses above. Expansive sliding glass doors open to an outdoor living terrace overlooking a serene wooded meadow.
Photos by: Emily Minton Redfield

A look at the two 20' Off Grid Micro Dwellings we built for New Old Stock Inc here at our Toronto, Canada container modification facility. Included here are two 20' High Cube shipping containers, 12'x20' deck and solar/sun canopy. Notable features include Spanish Ceder throughout, custom mill work, Calcutta tiled shower and toilet area, complete off grid solar power and water for both units.
Exklusive Kleine Häuser Ideen und Design
4
