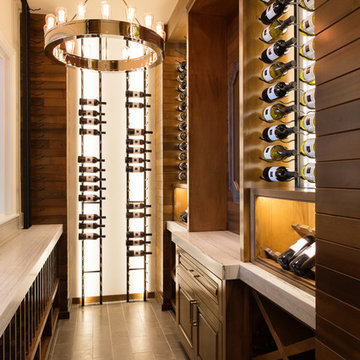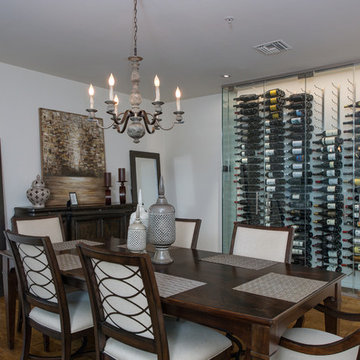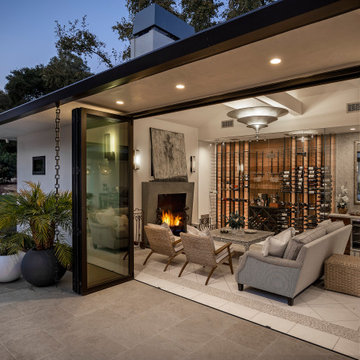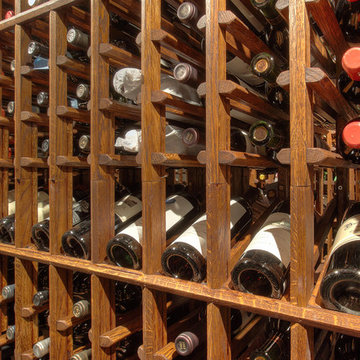Exklusive Kleine Weinkeller Ideen und Design
Suche verfeinern:
Budget
Sortieren nach:Heute beliebt
1 – 20 von 252 Fotos
1 von 3
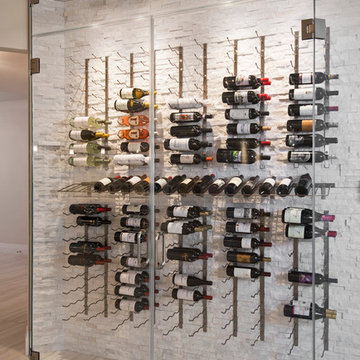
A contemporary and completely glass enclosed wine cellar was added to the entry to be accessible from the Kitchen and new Wet Bar area just around the corner.
Amber Frederiksen Photography

The genesis of design for this desert retreat was the informal dining area in which the clients, along with family and friends, would gather.
Located in north Scottsdale’s prestigious Silverleaf, this ranch hacienda offers 6,500 square feet of gracious hospitality for family and friends. Focused around the informal dining area, the home’s living spaces, both indoor and outdoor, offer warmth of materials and proximity for expansion of the casual dining space that the owners envisioned for hosting gatherings to include their two grown children, parents, and many friends.
The kitchen, adjacent to the informal dining, serves as the functioning heart of the home and is open to the great room, informal dining room, and office, and is mere steps away from the outdoor patio lounge and poolside guest casita. Additionally, the main house master suite enjoys spectacular vistas of the adjacent McDowell mountains and distant Phoenix city lights.
The clients, who desired ample guest quarters for their visiting adult children, decided on a detached guest casita featuring two bedroom suites, a living area, and a small kitchen. The guest casita’s spectacular bedroom mountain views are surpassed only by the living area views of distant mountains seen beyond the spectacular pool and outdoor living spaces.
Project Details | Desert Retreat, Silverleaf – Scottsdale, AZ
Architect: C.P. Drewett, AIA, NCARB; Drewett Works, Scottsdale, AZ
Builder: Sonora West Development, Scottsdale, AZ
Photographer: Dino Tonn
Featured in Phoenix Home and Garden, May 2015, “Sporting Style: Golf Enthusiast Christie Austin Earns Top Scores on the Home Front”
See more of this project here: http://drewettworks.com/desert-retreat-at-silverleaf/
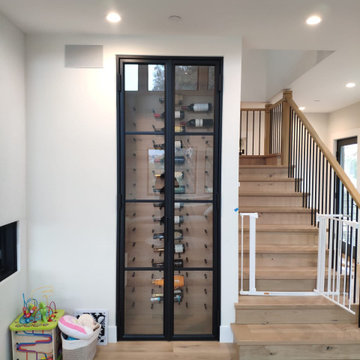
Modern climate-controlled steel window door for a client in Encinitas, CA.
Insulated steel, dual pane glass, weather seals.
Kleiner Moderner Weinkeller mit hellem Holzboden, Kammern und beigem Boden in San Diego
Kleiner Moderner Weinkeller mit hellem Holzboden, Kammern und beigem Boden in San Diego
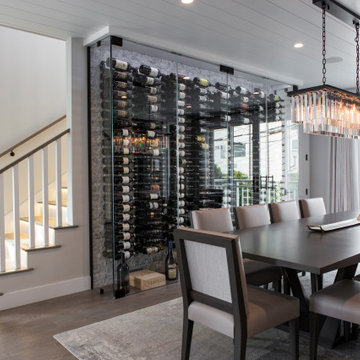
Kleiner Maritimer Weinkeller mit braunem Holzboden, Kammern und grauem Boden in Los Angeles
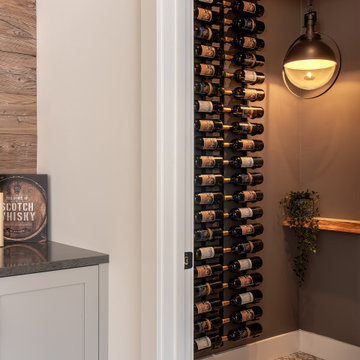
Chilled wine cellar with gray walls and patterned tile flooring.
Kleiner Klassischer Weinkeller mit Porzellan-Bodenfliesen, Kammern und buntem Boden in Sonstige
Kleiner Klassischer Weinkeller mit Porzellan-Bodenfliesen, Kammern und buntem Boden in Sonstige
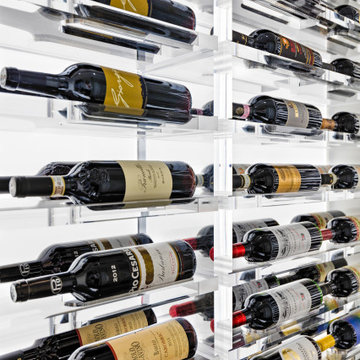
This under-stair wine cellar presented several design challenges. Chief amongst which: how to avoid making this cramped, dark space feel like an afterthought compared to the grandeur of the rest of the home. The design team at Architectural Plastics quickly came up with a solution.
A series of stepped height, clear acrylic wine racks offered maximum storage for the multi-level ceiling. Light was then added by cladding the walls in floor-to-ceiling LED panels to make the space a focal point and conversation starter.
Image copyright: Miranda Estes Photography
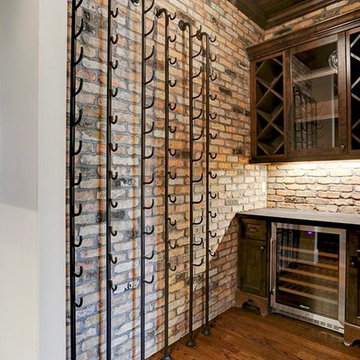
Custom Home Design by Purser Architectural. Gorgeously Built by Post Oak Homes. Bellaire, Houston, Texas.
Kleiner Rustikaler Weinkeller mit braunem Holzboden, waagerechter Lagerung und braunem Boden in Houston
Kleiner Rustikaler Weinkeller mit braunem Holzboden, waagerechter Lagerung und braunem Boden in Houston
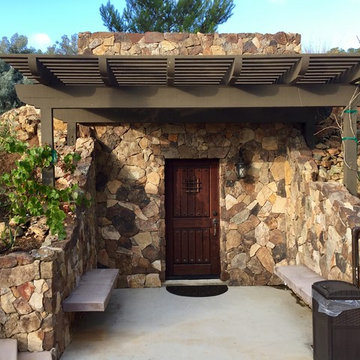
Kleiner Uriger Weinkeller mit Travertin, Kammern und beigem Boden in San Diego
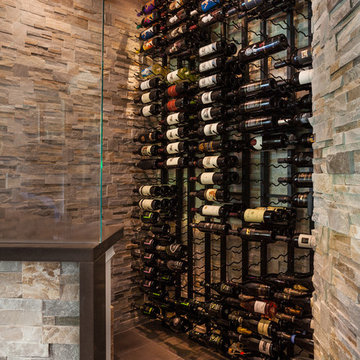
LAIR Architectural + Interior Photography
Kleiner Klassischer Weinkeller mit Porzellan-Bodenfliesen und Kammern in Dallas
Kleiner Klassischer Weinkeller mit Porzellan-Bodenfliesen und Kammern in Dallas
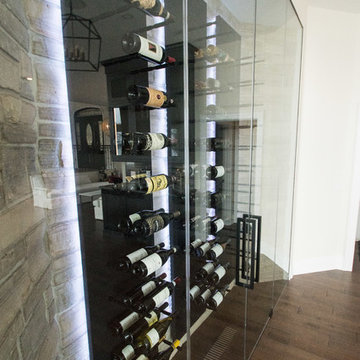
Kleiner Klassischer Weinkeller mit braunem Holzboden, Kammern und braunem Boden in Toronto
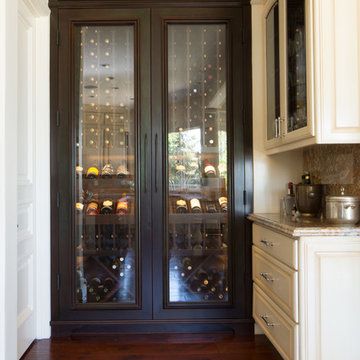
Kleiner Weinkeller mit dunklem Holzboden, waagerechter Lagerung und braunem Boden in Los Angeles
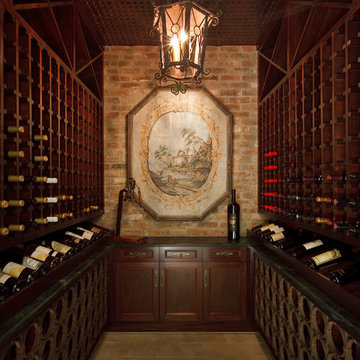
Trey Hunter Photography
Kleiner Klassischer Weinkeller mit Keramikboden und Kammern in Houston
Kleiner Klassischer Weinkeller mit Keramikboden und Kammern in Houston
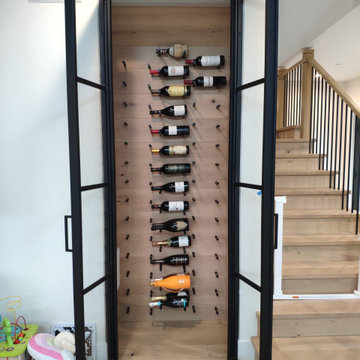
Modern climate-controlled steel window door for a client in Encinitas, CA.
Insulated steel, dual pane glass, weather seals.
Kleiner Moderner Weinkeller mit hellem Holzboden, Kammern und beigem Boden in San Diego
Kleiner Moderner Weinkeller mit hellem Holzboden, Kammern und beigem Boden in San Diego
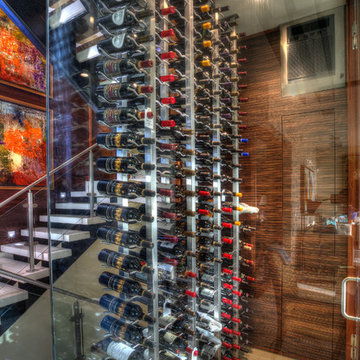
This modern wine cellar is a more non traditional approach. The glass encasing looks out into the living space.
Photo Credit: Richard Riley
Kleiner Moderner Weinkeller mit Porzellan-Bodenfliesen und Kammern in Tampa
Kleiner Moderner Weinkeller mit Porzellan-Bodenfliesen und Kammern in Tampa
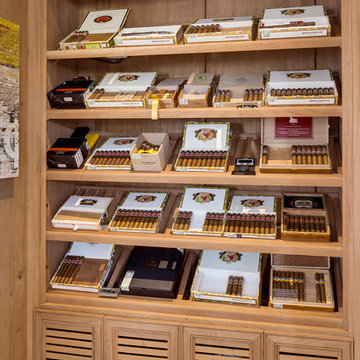
Transitional house with wood humidor room.
Kleiner Maritimer Weinkeller mit Kammern, grauem Boden und Porzellan-Bodenfliesen in Miami
Kleiner Maritimer Weinkeller mit Kammern, grauem Boden und Porzellan-Bodenfliesen in Miami
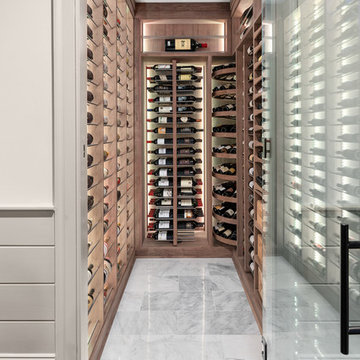
This wine cellar holds 716 bottles and features Revel's rotating Revel-ution Towers, our Wine Wheel tower, a full wall wine ladder and our patented sliding pullouts.
The owner also wanted to incorporate a color LED system within the wine racking.
Exklusive Kleine Weinkeller Ideen und Design
1
