Exklusive Küchen in U-Form Ideen und Design
Suche verfeinern:
Budget
Sortieren nach:Heute beliebt
41 – 60 von 35.482 Fotos
1 von 3

Walnut cabinets with natural finish, Taj Mahal counters and backsplash, porcelain farmhouse sink, timber beam ceiling
Große Urige Wohnküche in U-Form mit Landhausspüle, Schrankfronten mit vertiefter Füllung, dunklen Holzschränken, Quarzit-Arbeitsplatte, Küchenrückwand in Beige, Rückwand aus Stein, Küchengeräten aus Edelstahl, braunem Holzboden, Kücheninsel, braunem Boden, beiger Arbeitsplatte und freigelegten Dachbalken in Milwaukee
Große Urige Wohnküche in U-Form mit Landhausspüle, Schrankfronten mit vertiefter Füllung, dunklen Holzschränken, Quarzit-Arbeitsplatte, Küchenrückwand in Beige, Rückwand aus Stein, Küchengeräten aus Edelstahl, braunem Holzboden, Kücheninsel, braunem Boden, beiger Arbeitsplatte und freigelegten Dachbalken in Milwaukee

This kitchen was designed with all custom cabinetry with the lower cabinets finished in Sherwin Williams Iron Ore and the upper cabinets finished in Sherwin Williams Origami. The quartzite countertops carry up the backsplash at the back. The gold faucet and fixtures add a bit of warmth to the cooler colors of the kitchen. This view shows into the large working pantry.

We designed an addition to the house to include the new kitchen, expanded mudroom and relocated laundry room. The kitchen features an abundance of countertop and island space, island seating, a farmhouse sink, custom walnut cabinetry and floating shelves, a breakfast nook with built-in bench seating and porcelain tile flooring.

Große Nordische Wohnküche in U-Form mit Landhausspüle, flächenbündigen Schrankfronten, hellen Holzschränken, Quarzwerkstein-Arbeitsplatte, Küchenrückwand in Weiß, Rückwand aus Quarzwerkstein, Küchengeräten aus Edelstahl, hellem Holzboden, Kücheninsel, braunem Boden und weißer Arbeitsplatte in San Francisco

This modern, sleek black and gold kitchen is not only beautiful but also perfectly functional.
For more design inspiration check out our portfolio: https://www.mybespokeroom.com/explore
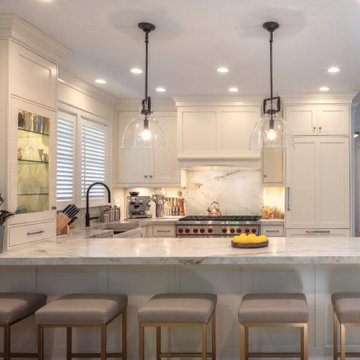
7 years ago, we complete a kitchen in Warwick, NY, that became one of the most popular projects of all time on Houzz. It was featured in Houzz stories and was viewed by millions of people - https://www.houzz.com/hznb/projects/transitional-kitchen-in-ny-pj-vj~700007
This year, the client bought a new house in Connecticut and we were thrilled when they called us, to work with them again. To our surprise, they wanted the same kitchen again – they loved their last kitchen so much and missed it, as soon as they sold the house.
We used similar cabinets, but instead of beaded-inset, we used frameless-inset cabinets, for a more modern, cleaner look.
Instead of white marble, we used Neolith Porcelain counters and backsplash.

Offene, Kleine Klassische Küche in U-Form mit Landhausspüle, Schrankfronten im Shaker-Stil, grünen Schränken, Quarzwerkstein-Arbeitsplatte, Küchenrückwand in Weiß, Rückwand aus Porzellanfliesen, Küchengeräten aus Edelstahl, braunem Holzboden, Kücheninsel, braunem Boden und weißer Arbeitsplatte in Oklahoma City
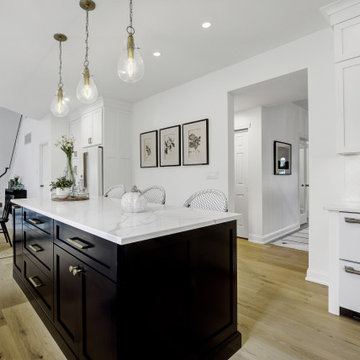
Main Line Kitchen Design’s unique business model allows our customers to work with the most experienced designers and get the most competitive kitchen cabinet pricing..
.
How can Main Line Kitchen Design offer both the best kitchen designs along with the most competitive kitchen cabinet pricing? Our expert kitchen designers meet customers by appointment only in our offices, instead of a large showroom open to the general public. We display the cabinet lines we sell under glass countertops so customers can see how our cabinetry is constructed. Customers can view hundreds of sample doors and and sample finishes and see 3d renderings of their future kitchen on flat screen TV’s. But we do not waste our time or our customers money on showroom extras that are not essential. Nor are we available to assist people who want to stop in and browse. We pass our savings onto our customers and concentrate on what matters most. Designing great kitchens!

Clean and Sophisticated kitchen with white perimeter and black/blue island and vent hood, mitered edge porcelain countertops in a honed finish - picket backsplash with white grout, black faucet, black sink and black decorative hardware.
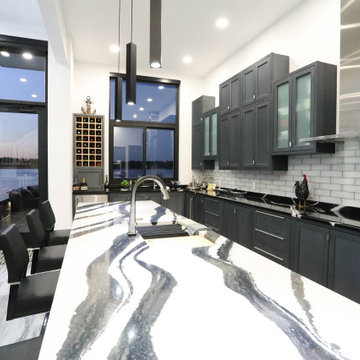
Stunning contemporary, custom black and white kitchen opens to modern great room. Waterfall edge on the large island, with tube-style pendants over. Cabinetry style is "Ironside" from Challenger Designs, Nappanee, IN. Cambria Bentley on the island and Cambria Mersey on the perimeter cabinets. COREtec Stone Sahni flooring. Delta Signature Series faucet. Zephyr range hood; Bosch wall oven; Bosch refrigerator; Bosch cooktop; Bosch dishwasher; Sharp microwave oven drawer. Custom black aluminum windows.
General Contracting by Martin Bros. Contracting, Inc.; Architectural Design by Helman Sechrist Architecture; Interior Design by Homeowner; Photography by Marie Martin Kinney.
Images are the property of Martin Bros. Contracting, Inc. and may not be used without written consent.
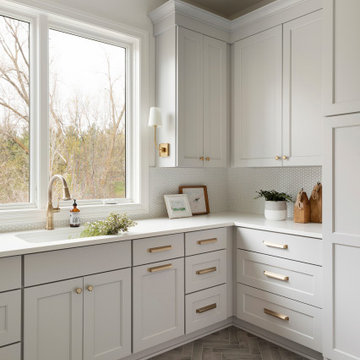
Geräumige Klassische Küche in U-Form mit Unterbauwaschbecken, Schrankfronten im Shaker-Stil, grauen Schränken, Quarzwerkstein-Arbeitsplatte, Küchenrückwand in Weiß, Rückwand aus Mosaikfliesen, weißen Elektrogeräten, Keramikboden, grauem Boden und weißer Arbeitsplatte in Minneapolis

Light, airy kitchen with clerestory windows as well as a pass-thru window to the outdoor kitchen. An exposed spiral duct for the exhaust hood ties the kitchen to the fireplace at the other end of the great room.

Photography by Golden Gate Creative
Offene, Mittelgroße Klassische Küche in grau-weiß in U-Form mit Landhausspüle, Schrankfronten im Shaker-Stil, weißen Schränken, Marmor-Arbeitsplatte, Küchenrückwand in Weiß, Rückwand aus Metrofliesen, Küchengeräten aus Edelstahl, braunem Holzboden, Kücheninsel, braunem Boden, weißer Arbeitsplatte und Kassettendecke in San Francisco
Offene, Mittelgroße Klassische Küche in grau-weiß in U-Form mit Landhausspüle, Schrankfronten im Shaker-Stil, weißen Schränken, Marmor-Arbeitsplatte, Küchenrückwand in Weiß, Rückwand aus Metrofliesen, Küchengeräten aus Edelstahl, braunem Holzboden, Kücheninsel, braunem Boden, weißer Arbeitsplatte und Kassettendecke in San Francisco

Coastal interior design by Jessica Koltun, designer and broker located in Dallas, Texas. This charming bungalow is beach ready with woven pendants, natural stone and coastal blues. White and navy blue charcoal cabinets, marble tile backsplash and hood, gold mixed metals, black and quartz countertops, gold hardware lighting mirrors, blue subway shower tile, carrara, contemporary, california, coastal, modern, beach, black painted brick, wood accents, white oak flooring, mosaic, woven pendants.

Große Klassische Wohnküche in U-Form mit Unterbauwaschbecken, Schrankfronten im Shaker-Stil, weißen Schränken, Quarzwerkstein-Arbeitsplatte, Küchenrückwand in Weiß, Rückwand aus Marmor, weißen Elektrogeräten, braunem Holzboden, Kücheninsel, braunem Boden und weißer Arbeitsplatte in Dallas

Neatly outfitted pantry concealed behind furniture-style doors, resembling a built-in armoire.
Geschlossene, Große Rustikale Küche in U-Form mit Landhausspüle, Schrankfronten im Shaker-Stil, grauen Schränken, Quarzit-Arbeitsplatte, Küchenrückwand in Weiß, Rückwand aus Keramikfliesen, Elektrogeräten mit Frontblende, braunem Holzboden, Kücheninsel, braunem Boden und grauer Arbeitsplatte in Seattle
Geschlossene, Große Rustikale Küche in U-Form mit Landhausspüle, Schrankfronten im Shaker-Stil, grauen Schränken, Quarzit-Arbeitsplatte, Küchenrückwand in Weiß, Rückwand aus Keramikfliesen, Elektrogeräten mit Frontblende, braunem Holzboden, Kücheninsel, braunem Boden und grauer Arbeitsplatte in Seattle
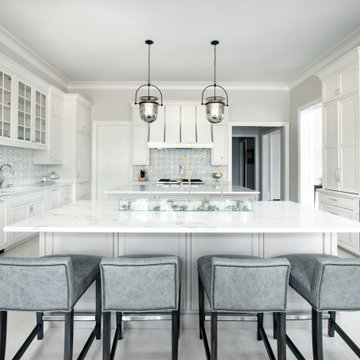
Geräumige Klassische Wohnküche in U-Form mit Unterbauwaschbecken, Kassettenfronten, weißen Schränken, Quarzit-Arbeitsplatte, Küchenrückwand in Weiß, Rückwand aus Marmor, Küchengeräten aus Edelstahl, Marmorboden, zwei Kücheninseln, weißem Boden und weißer Arbeitsplatte in Nashville

Große Moderne Wohnküche in U-Form mit Landhausspüle, hellen Holzschränken, Quarzwerkstein-Arbeitsplatte, Küchenrückwand in Weiß, Rückwand aus Marmor, Küchengeräten aus Edelstahl, hellem Holzboden, Kücheninsel, braunem Boden, weißer Arbeitsplatte und gewölbter Decke in Sonstige
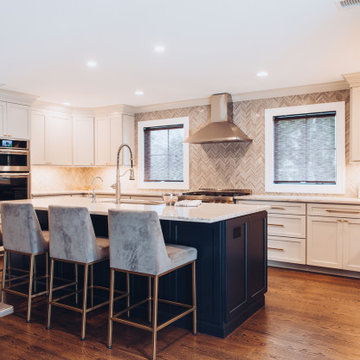
An open floor kitchen with custom gray cabinetry and a navy island.
Große Moderne Wohnküche in U-Form mit Schrankfronten im Shaker-Stil, grauen Schränken, Quarzit-Arbeitsplatte, Küchenrückwand in Grau, Rückwand aus Keramikfliesen, Küchengeräten aus Edelstahl, dunklem Holzboden, Kücheninsel, weißer Arbeitsplatte und Kassettendecke in New York
Große Moderne Wohnküche in U-Form mit Schrankfronten im Shaker-Stil, grauen Schränken, Quarzit-Arbeitsplatte, Küchenrückwand in Grau, Rückwand aus Keramikfliesen, Küchengeräten aus Edelstahl, dunklem Holzboden, Kücheninsel, weißer Arbeitsplatte und Kassettendecke in New York

Design, plan, supply and install new kitchen. Works included taking the the room back to a complete shell condition. The original Edwardian structural timbers were treated for woodworm, acoustic insulation installed within the ceiling void, wall to the garden lined with thermal insulation. Radiator and position changed.
The original internal hinged door was converted to a sliding pocket door to save space and improve access.
All the original boiler pipework was exposed and interfered with the work surfaces, this has all been reconfigured and concealed to allow unhindered, clean lines around the work top area,
The room is long and narrow and the new wood plank flooring has been laid diagonally to visually widen the room.
Walls are painted in a two tone yellow which contrasts with the grey cabinetry, white worksurfaces and woodwork.
The Strada handleless cabinets are finished in matte dust grey and finished with a white quartz work surface and upstand
New celing, display and undercabinet and plinth lighting complete this bright, very functional and revived room.
Exklusive Küchen in U-Form Ideen und Design
3