Exklusive Küchen in U-Form Ideen und Design
Suche verfeinern:
Budget
Sortieren nach:Heute beliebt
121 – 140 von 35.482 Fotos
1 von 3
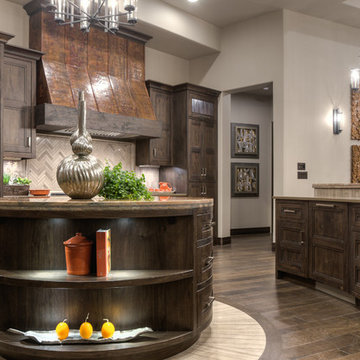
http://www.mykalsphotography.com/
Große Moderne Wohnküche in U-Form mit Doppelwaschbecken, dunklen Holzschränken, Granit-Arbeitsplatte, Küchenrückwand in Grau, Küchengeräten aus Edelstahl und zwei Kücheninseln in Salt Lake City
Große Moderne Wohnküche in U-Form mit Doppelwaschbecken, dunklen Holzschränken, Granit-Arbeitsplatte, Küchenrückwand in Grau, Küchengeräten aus Edelstahl und zwei Kücheninseln in Salt Lake City
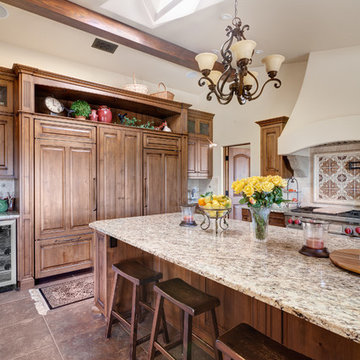
Große Mediterrane Wohnküche in U-Form mit Doppelwaschbecken, Kassettenfronten, hellbraunen Holzschränken, Granit-Arbeitsplatte, Küchenrückwand in Beige, Elektrogeräten mit Frontblende, Keramikboden und Kücheninsel in Santa Barbara
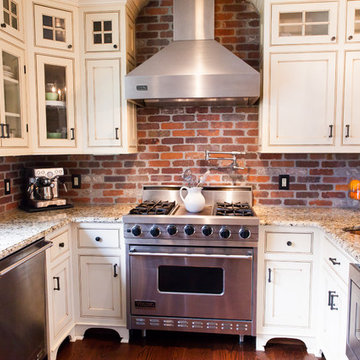
Zel, Inc.
Geräumige Country Wohnküche ohne Insel in U-Form mit Landhausspüle, weißen Schränken, Granit-Arbeitsplatte, Küchenrückwand in Rot, Küchengeräten aus Edelstahl, braunem Holzboden, Schrankfronten im Shaker-Stil und Rückwand aus Backstein in New York
Geräumige Country Wohnküche ohne Insel in U-Form mit Landhausspüle, weißen Schränken, Granit-Arbeitsplatte, Küchenrückwand in Rot, Küchengeräten aus Edelstahl, braunem Holzboden, Schrankfronten im Shaker-Stil und Rückwand aus Backstein in New York

Thermador Kitchen Design Contest - Regional Winner
Große Klassische Wohnküche in U-Form mit Doppelwaschbecken, dunklen Holzschränken, Küchenrückwand in Weiß, Küchengeräten aus Edelstahl, dunklem Holzboden, Marmor-Arbeitsplatte, Rückwand aus Stein, Kücheninsel, braunem Boden und Schrankfronten mit vertiefter Füllung in Salt Lake City
Große Klassische Wohnküche in U-Form mit Doppelwaschbecken, dunklen Holzschränken, Küchenrückwand in Weiß, Küchengeräten aus Edelstahl, dunklem Holzboden, Marmor-Arbeitsplatte, Rückwand aus Stein, Kücheninsel, braunem Boden und Schrankfronten mit vertiefter Füllung in Salt Lake City
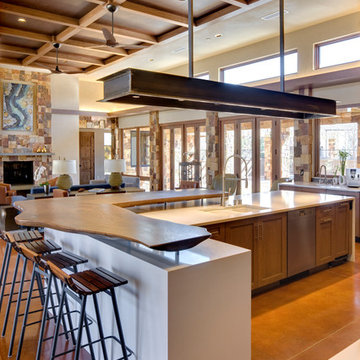
Patrick Coulie
Offene, Geräumige Moderne Küche in U-Form mit Schrankfronten im Shaker-Stil, dunklen Holzschränken, Küchengeräten aus Edelstahl, Kücheninsel und Unterbauwaschbecken in Albuquerque
Offene, Geräumige Moderne Küche in U-Form mit Schrankfronten im Shaker-Stil, dunklen Holzschränken, Küchengeräten aus Edelstahl, Kücheninsel und Unterbauwaschbecken in Albuquerque
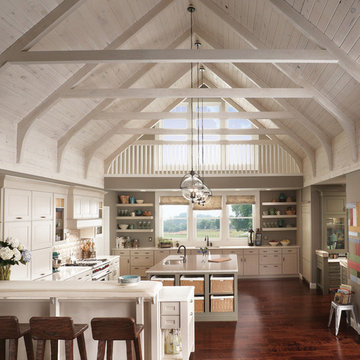
Große, Offene Landhausstil Küche in U-Form mit Unterbauwaschbecken, Schrankfronten im Shaker-Stil, weißen Schränken, Quarzwerkstein-Arbeitsplatte, Küchenrückwand in Weiß, Rückwand aus Keramikfliesen, weißen Elektrogeräten, braunem Holzboden und Kücheninsel in Denver

Boston Home Magazine
Große Klassische Wohnküche in U-Form mit Landhausspüle, Schrankfronten im Shaker-Stil, weißen Schränken, Marmor-Arbeitsplatte, Küchenrückwand in Weiß, Rückwand aus Metrofliesen, Küchengeräten aus Edelstahl und dunklem Holzboden in Boston
Große Klassische Wohnküche in U-Form mit Landhausspüle, Schrankfronten im Shaker-Stil, weißen Schränken, Marmor-Arbeitsplatte, Küchenrückwand in Weiß, Rückwand aus Metrofliesen, Küchengeräten aus Edelstahl und dunklem Holzboden in Boston
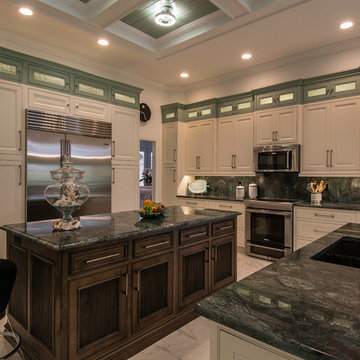
Johan Roetz
Große Wohnküche in U-Form mit Unterbauwaschbecken, Kassettenfronten, weißen Schränken, Quarzit-Arbeitsplatte, Küchenrückwand in Grün, Rückwand aus Stein, Küchengeräten aus Edelstahl und Porzellan-Bodenfliesen in Tampa
Große Wohnküche in U-Form mit Unterbauwaschbecken, Kassettenfronten, weißen Schränken, Quarzit-Arbeitsplatte, Küchenrückwand in Grün, Rückwand aus Stein, Küchengeräten aus Edelstahl und Porzellan-Bodenfliesen in Tampa
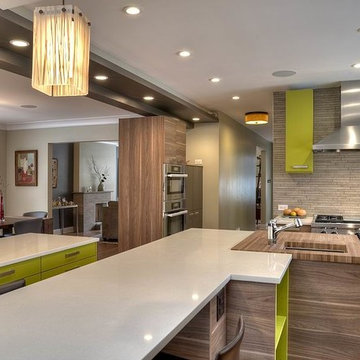
This home is located in the in the heart of Northcenter and situated on an oversized lot with a tremendous view of a landscaped backyard garden. The client’s desire was to open the back kitchen wall to take advantage of the garden view and to incorporate the kitchen into the rest of the home. By adding a 3’-0” deep addition at the sink wall and increasing the overall size of the windows, Vesta was able to expand the views and to open the floor plan to create a functional island. The island in turn, added space for food prep & prep sink along with casual seating. By removing the adjoining Dining Room wall, Vesta created an open floor plan that enhanced the Owners everyday living experiences. The new Dining Buffet added storageand a visual break while maintaining the open feel. By using warm horizontal walnut tones, it allowed a reference back to the original mid-century feel of the décor of the home. Adding playful highlights of apple green, we took advantage of a palette that brought the natural outside elements back into the environment.

Winner of Best Kitchen 2012
http://www.petersalernoinc.com/
Photographer:
Peter Rymwid http://peterrymwid.com/
Peter Salerno Inc. (Kitchen)
511 Goffle Road, Wyckoff NJ 07481
Tel: 201.251.6608
Interior Designer:
Theresa Scelfo Designs LLC
Morristown, NJ
(201) 803-5375
Builder:
George Strother
Eaglesite Management
gstrother@eaglesite.com
Tel 973.625.9500 http://eaglesite.com/contact.php
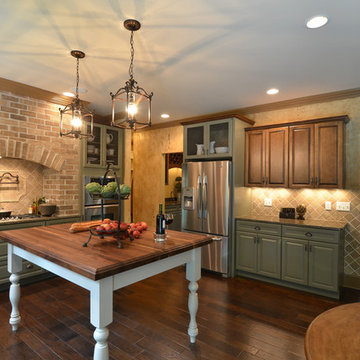
Cobblestone Homes
Große Klassische Wohnküche ohne Insel in U-Form mit profilierten Schrankfronten, grünen Schränken, Küchenrückwand in Beige, Küchengeräten aus Edelstahl, Doppelwaschbecken, Granit-Arbeitsplatte, Rückwand aus Backstein und dunklem Holzboden in Detroit
Große Klassische Wohnküche ohne Insel in U-Form mit profilierten Schrankfronten, grünen Schränken, Küchenrückwand in Beige, Küchengeräten aus Edelstahl, Doppelwaschbecken, Granit-Arbeitsplatte, Rückwand aus Backstein und dunklem Holzboden in Detroit
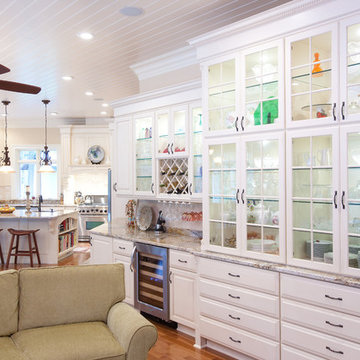
The cabinets are by Candlelight Cabinetry in a Painted White finish and in the classic square raised panel door
Große Klassische Wohnküche in U-Form mit Unterbauwaschbecken, profilierten Schrankfronten, weißen Schränken, Granit-Arbeitsplatte, Küchenrückwand in Weiß, Rückwand aus Porzellanfliesen, Küchengeräten aus Edelstahl, hellem Holzboden und Kücheninsel in New York
Große Klassische Wohnküche in U-Form mit Unterbauwaschbecken, profilierten Schrankfronten, weißen Schränken, Granit-Arbeitsplatte, Küchenrückwand in Weiß, Rückwand aus Porzellanfliesen, Küchengeräten aus Edelstahl, hellem Holzboden und Kücheninsel in New York
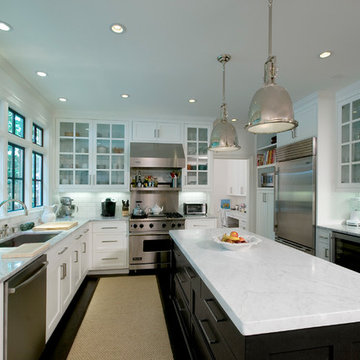
This classic white painted custom kitchen with contrasting island color features glass door display cabinets and open shelving. This adjacent room has built in bookcases with a similar style of cabinetry
Michael McKelvey Photography, Atlanta
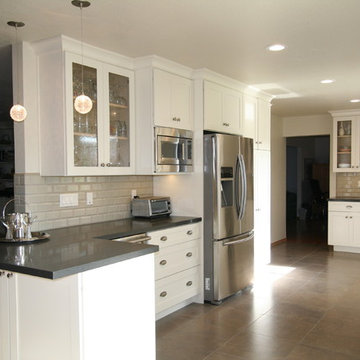
Dura Supreme Classic White Cabinets in Craftsman Door Stle, Caesarstone Raven Countertops, Antique Gray Subway Tile Backsplash, Tile Floors, Seedy Glass Cabinets, Top Knobs Dakota Hardware, Bertazzoni Range and Hood, GE Microwave, Rohl Sink, Hansgrohe Faucet.
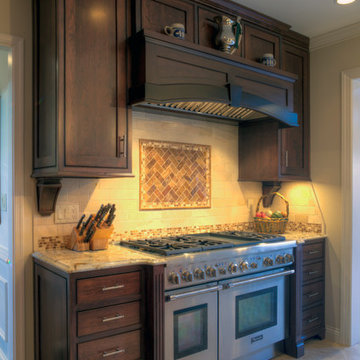
To create a focal point around the large luxury range, a custom range surround was created with cabinetry. The hood is enclosed behind non-functioning doors, with a mantle and arch valance. Surrounding cabinets are accented by corbels and fluted columns.

Linda Oyama Bryan, photographer
Raised panel, white cabinet kitchen with oversize island, hand hewn ceiling beams, apron front farmhouse sink and calcutta gold countertops. Dark, distressed hardwood floors. Two pendant lights.

This custom made kitchen cabinet boasts cherry, raised panel doors with crown molding, decorative drawer fronts, glass backsplash tile, granite counters and many added storage features. With a built in buffet with wall cabinets above and an entire wall of custom shelving, desk and media center this kitchen is truly the hub of this home. This custom made tray divider uses the extra space on top for cutting board storage.
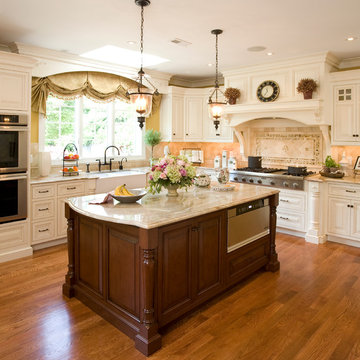
Traditional cream beaded inset cabinetry contrasted by the stained cherry island and wide oak floors set this kitchen apart. Crown molding wraps both the cabinetry and the ceiling adding dimension and scale to the room. Nacardo Quartz Lite Counter tops beautifully connect the entire room.

This home in the Portland hills was stuck in the 70's with cedar paneling and almond laminate cabinets with oak details. (See Before photos) The space had wonderful potential with a high vaulted ceiling that was covered by a low ceiling in the kitchen and dining room. Walls closed in the kitchen. The remodel began with removal of the ceiling and the wall between the kitchen and the dining room. Hardwood flooring was extended into the kitchen. Shaker cabinets with contemporary hardware, modern pendants and clean-lined backsplash tile make this kitchen fit the transitional style the owners wanted. Now, the light and backdrop of beautiful trees are enjoyed from every room.
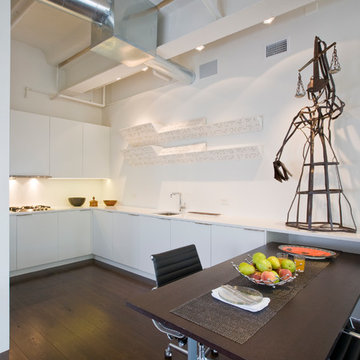
Photos by Geoffrey Hodgdon
Offene Moderne Küche in U-Form mit Unterbauwaschbecken, flächenbündigen Schrankfronten, weißen Schränken, Quarzwerkstein-Arbeitsplatte und Elektrogeräten mit Frontblende in Washington, D.C.
Offene Moderne Küche in U-Form mit Unterbauwaschbecken, flächenbündigen Schrankfronten, weißen Schränken, Quarzwerkstein-Arbeitsplatte und Elektrogeräten mit Frontblende in Washington, D.C.
Exklusive Küchen in U-Form Ideen und Design
7