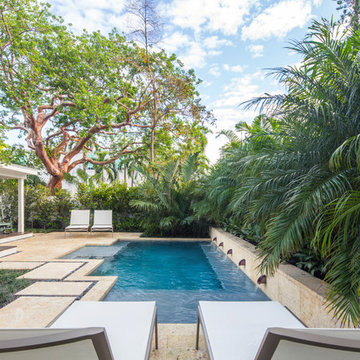Suche verfeinern:
Budget
Sortieren nach:Heute beliebt
1 – 20 von 2.588 Fotos
1 von 3
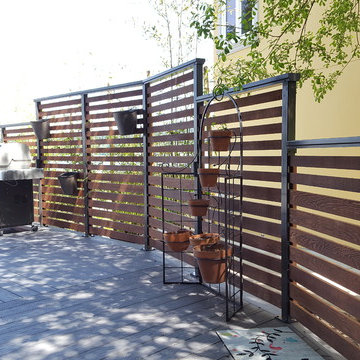
Staggered height of the privacy screen soften the impact and make the flow to the main deck area welcoming.
Mittelgroße, Unbedeckte Maritime Terrasse hinter dem Haus in Seattle
Mittelgroße, Unbedeckte Maritime Terrasse hinter dem Haus in Seattle
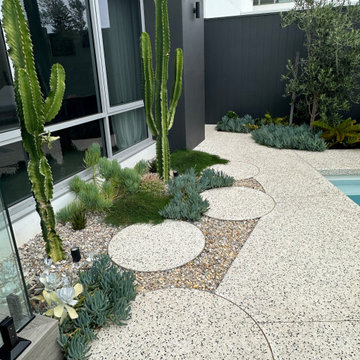
waterwise planting using succulents. Paving is exposed aggregate with a brass trim used to accentuate the circular steppers
Kleiner Maritimer Garten hinter dem Haus mit direkter Sonneneinstrahlung, Betonboden und Holzzaun in Perth
Kleiner Maritimer Garten hinter dem Haus mit direkter Sonneneinstrahlung, Betonboden und Holzzaun in Perth
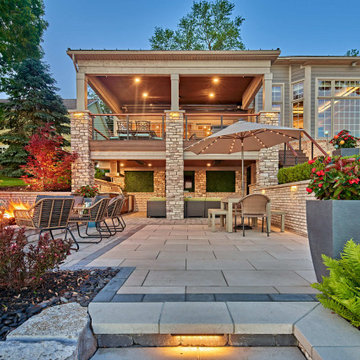
Multi-level lakeside terrace with covered outdoor kitchen, hot tub, built-in fire pit and outdoor bar
Großer, Überdachter Maritimer Patio hinter dem Haus mit Outdoor-Küche und Betonboden in Detroit
Großer, Überdachter Maritimer Patio hinter dem Haus mit Outdoor-Küche und Betonboden in Detroit
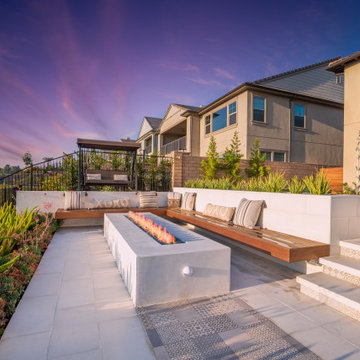
A lowered patio w/ built-in seating and contemporary fire pit. Great place for hanging out, relaxing, and entertaining. A floating hardwood bench provides ample seating for larger gatherings.
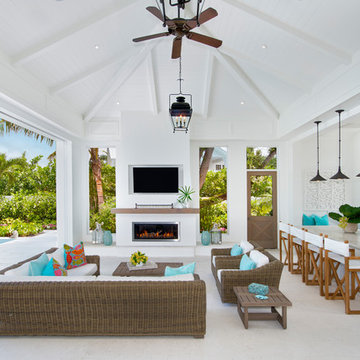
Großer, Überdachter Maritimer Patio hinter dem Haus mit Outdoor-Küche in Sonstige
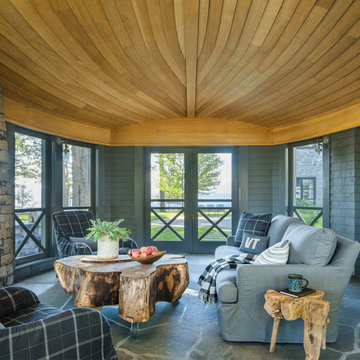
pc: Jim Westphalen Photography
Große, Verglaste Maritime Veranda mit Natursteinplatten in Burlington
Große, Verglaste Maritime Veranda mit Natursteinplatten in Burlington
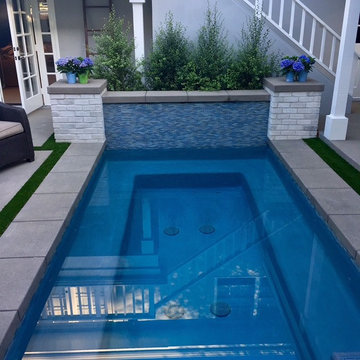
Poured In Place Coping
El Dorado Brick
Glass waterline tile
Project by Tessera Outdoor / Mdm Masonry Inc
Mittelgroßer Maritimer Whirlpool hinter dem Haus in rechteckiger Form mit Betonplatten in Orange County
Mittelgroßer Maritimer Whirlpool hinter dem Haus in rechteckiger Form mit Betonplatten in Orange County
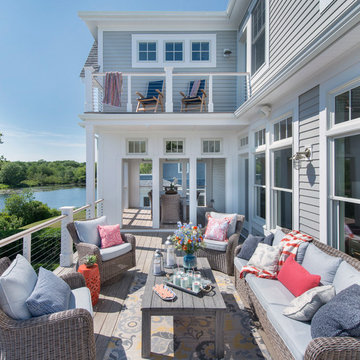
Green Hill Project
Photo Credit : Nat Rea
Mittelgroße, Unbedeckte Maritime Terrasse hinter dem Haus in Providence
Mittelgroße, Unbedeckte Maritime Terrasse hinter dem Haus in Providence
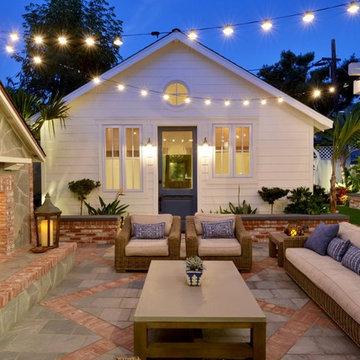
Martin Mann photographer
Kleiner, Gefliester, Unbedeckter Maritimer Patio hinter dem Haus mit Feuerstelle in San Diego
Kleiner, Gefliester, Unbedeckter Maritimer Patio hinter dem Haus mit Feuerstelle in San Diego
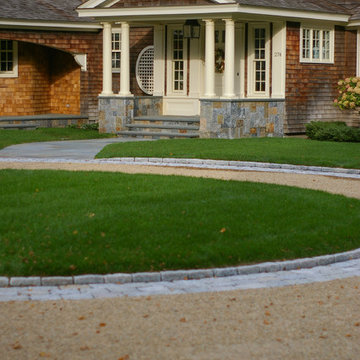
Bluestone front walk and circular peastone drive
Photo by Pete Cadieux
Großer Maritimer Garten mit Auffahrt und direkter Sonneneinstrahlung in Boston
Großer Maritimer Garten mit Auffahrt und direkter Sonneneinstrahlung in Boston
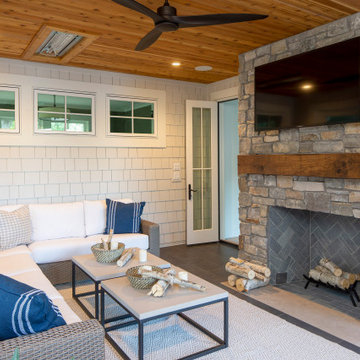
EXTRA cozy screen porch. We have a wood burning fireplace, heated tile floors and infrared ceiling mounted heaters to enjoy this space year round...even in winter!
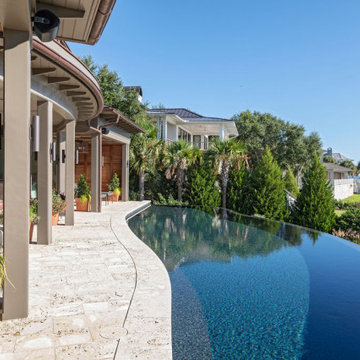
Geräumiger Maritimer Pool hinter dem Haus in Nierenform mit Natursteinplatten in Charleston
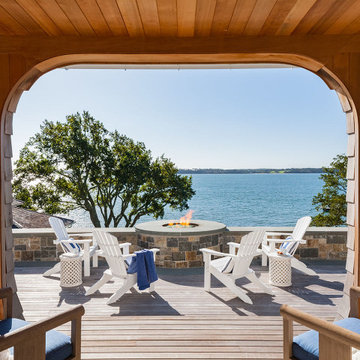
Pleasant Heights is a newly constructed home that sits atop a large bluff in Chatham overlooking Pleasant Bay, the largest salt water estuary on Cape Cod.
-
Two classic shingle style gambrel roofs run perpendicular to the main body of the house and flank an entry porch with two stout, robust columns. A hip-roofed dormer—with an arch-top center window and two tiny side windows—highlights the center above the porch and caps off the orderly but not too formal entry area. A third gambrel defines the garage that is set off to one side. A continuous flared roof overhang brings down the scale and helps shade the first-floor windows. Sinuous lines created by arches and brackets balance the linear geometry of the main mass of the house and are playful and fun. A broad back porch provides a covered transition from house to landscape and frames sweeping views.
-
Inside, a grand entry hall with a curved stair and balcony above sets up entry to a sequence of spaces that stretch out parallel to the shoreline. Living, dining, kitchen, breakfast nook, study, screened-in porch, all bedrooms and some bathrooms take in the spectacular bay view. A rustic brick and stone fireplace warms the living room and recalls the finely detailed chimney that anchors the west end of the house outside.
-
PSD Scope Of Work: Architecture, Landscape Architecture, Construction |
Living Space: 6,883ft² |
Photography: Brian Vanden Brink |
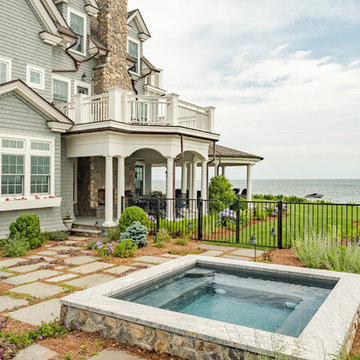
This luxury home was designed to specific specs for our client. Every detail was meticulously planned and designed with aesthetics and functionality in mind.
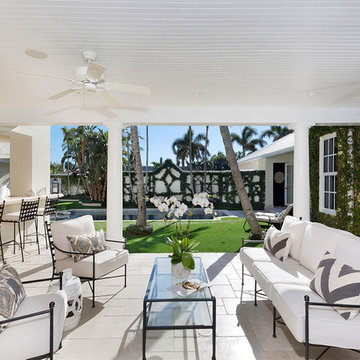
Loggia
Mittelgroßer, Gefliester Maritimer Schwimmteich hinter dem Haus in rechteckiger Form in Sonstige
Mittelgroßer, Gefliester Maritimer Schwimmteich hinter dem Haus in rechteckiger Form in Sonstige
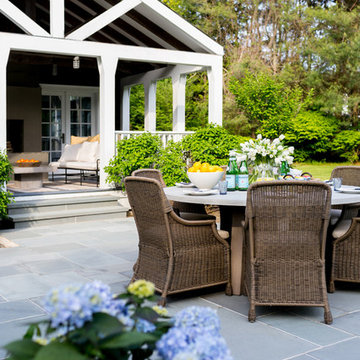
Interior Design, Custom Furniture Design, & Art Curation by Chango & Co.
Photography by Raquel Langworthy
Shop the East Hampton New Traditional accessories at the Chango Shop!
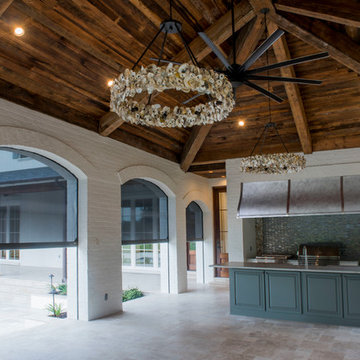
Geräumiger, Gefliester Maritimer Patio hinter dem Haus mit Outdoor-Küche und Gazebo in New Orleans
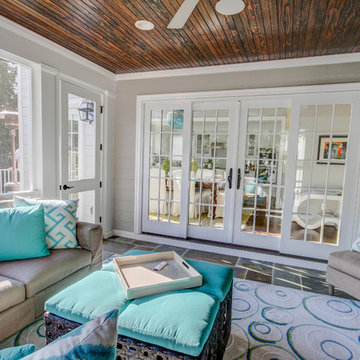
A screened in porch spills out into a stone paver deck that looks out over a beautiful backyard from the second floor of this Richmond home. Beach cottage themes keep the screened in porch light and airy. The mild Virginia weather makes this space usable at least three seasons of the year. A large outdoor sectional with aqua accents provides lots of seating, while the outdoor patio had space for grilling and dining. Cedar ceilings and an outdoor fan keep the space cool and comfortable and outdoor speakers recessed into the ceiling keep the tunes coming.
Exklusive Maritime Outdoor-Gestaltung Ideen und Design
1







