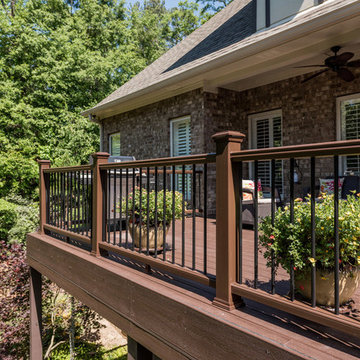Suche verfeinern:
Budget
Sortieren nach:Heute beliebt
1 – 20 von 5.363 Fotos
1 von 3
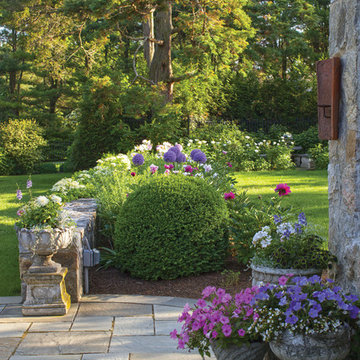
Großer, Halbschattiger, Geometrischer Uriger Garten im Frühling mit Natursteinplatten in New York

Geräumige, Überdachte Rustikale Veranda hinter dem Haus mit Säulen, Betonboden und Stahlgeländer in Sonstige
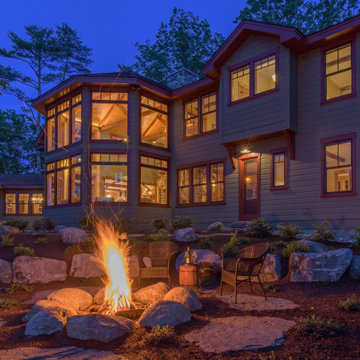
Natural Boulders and Fieldstone Pavers
Großer, Halbschattiger Rustikaler Garten im Sommer, hinter dem Haus mit Feuerstelle und Natursteinplatten in Manchester
Großer, Halbschattiger Rustikaler Garten im Sommer, hinter dem Haus mit Feuerstelle und Natursteinplatten in Manchester
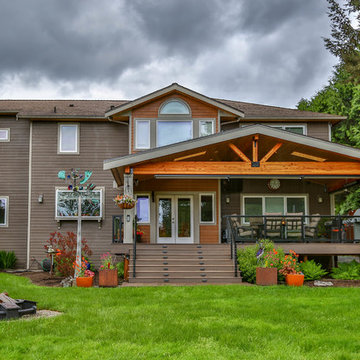
This project is a huge gable style patio cover with covered deck and aluminum railing with glass and cable on the stairs. The Patio cover is equipped with electric heaters, tv, ceiling fan, skylights, fire table, patio furniture, and sound system. The decking is a composite material from Timbertech and had hidden fasteners.
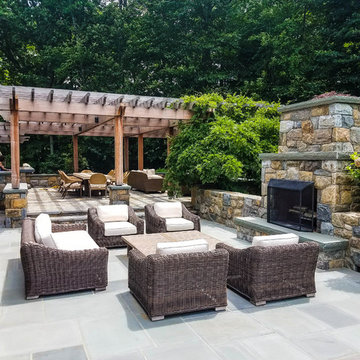
Open patio seating by the fireplace.
Große Urige Pergola hinter dem Haus mit Outdoor-Küche und Natursteinplatten in New York
Große Urige Pergola hinter dem Haus mit Outdoor-Küche und Natursteinplatten in New York
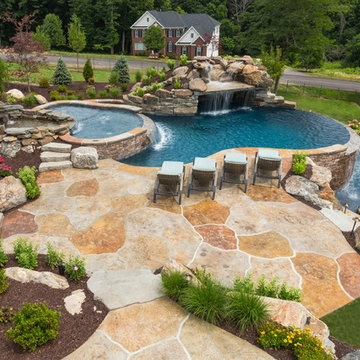
Whitewater Imagery
Geräumiger Rustikaler Infinity-Pool hinter dem Haus in individueller Form mit Wasserspiel und Natursteinplatten
Geräumiger Rustikaler Infinity-Pool hinter dem Haus in individueller Form mit Wasserspiel und Natursteinplatten
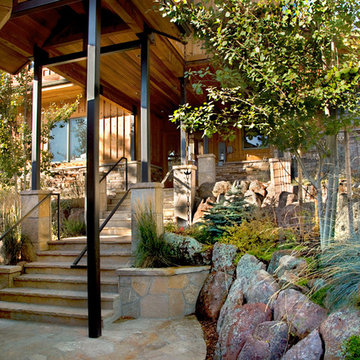
Großes, Überdachtes Rustikales Veranda im Vorgarten mit Natursteinplatten in Denver
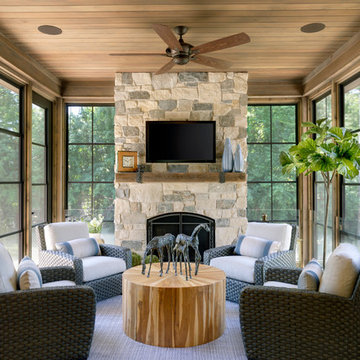
A spacious porch with fireplace is adjacent to the kitchen and dining - Photo by SpaceCrafting
Mittelgroße, Verglaste, Überdachte Rustikale Veranda hinter dem Haus
Mittelgroße, Verglaste, Überdachte Rustikale Veranda hinter dem Haus
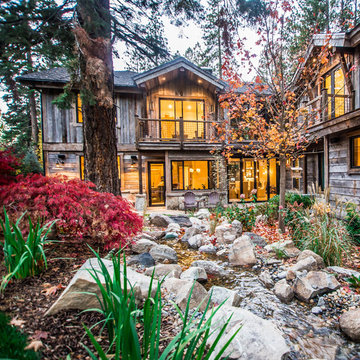
Silent A Photography
The backyard features a stream that flows through the landscaping. The backyard is enjoyed at both levels of the house. There are gabled dormers with balconies that take advantage of the beautiful view on the second floor. On the first floor, the use of bi-fold doors from the dining/living spaces open onto the backyard creating a seamless flow from indoor to outdoor living.
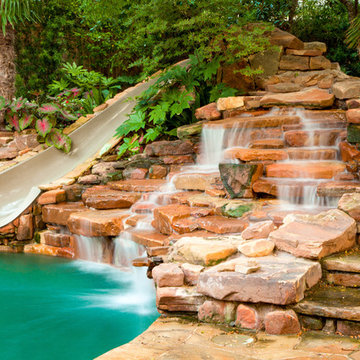
This is a beautiful natural freeform pool and spa receltly on HGTV located in Dallas, TX. The big thing about this project that was unique was the trees. We were required to save all the trees. There are a lot of areas where the paving is not mortared together to allow moisture and air through to help the trees. There is a 6' elevation change that helps incorporate the boulders and waterfall into the hillside for a more natural look. There was an existing green house that was removed and the existing garage was turned it into a cabana/pool house with a covered area to relax in with furniture by the deep end of the pool. There is a big deep end for lots of activity along with a nice size shallow end for water sports, including basketball. The clients' wish list included a cave, slide, and waterfalls along with a firepit. The cave can comfortably sit 6 people and is cool in the hot Texas weather. We used pockets of plants around to soften things and break up all the rock to create a more natural look with the overall setting. A bridge was built between the pool and the spa to look like an illusion that the water is running from the pool down into the spa. 2013 APSP Region3 Bronze Award - Designed by Mike Farley. FarleyPoolDesigns.com
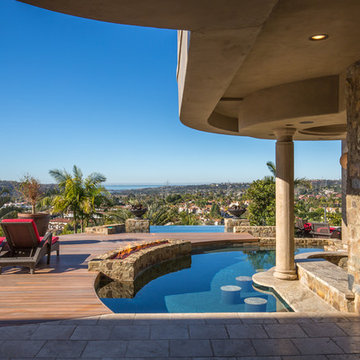
Geräumiger Uriger Pool hinter dem Haus in individueller Form mit Natursteinplatten in San Diego
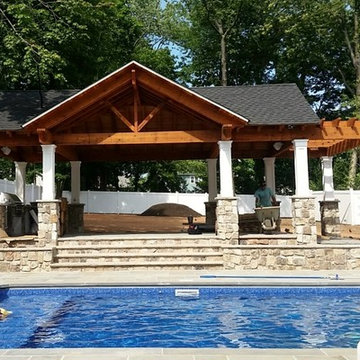
What a great outdoor space right in your own backyard. This expansive pavilion has a kitchen and an area for seating. No need to go back indoors when you want a cold drink or are hosting a party. It provides plenty of shade and has open pergola boards on the right side for some interesting shadow patterns.
Photo Credit: D. Villane
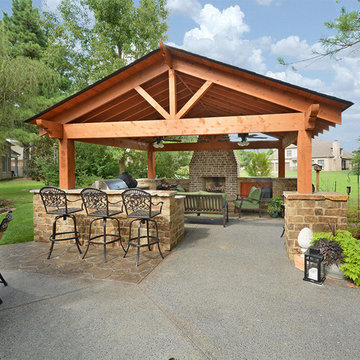
Landscape Creations, Inc.
Cedar Covered Patio with outdoor fireplace, stone columns, stone wood storage, stone outdoor kitchen with gas grill and green egg, and stone bar. Stamped decorative concrete and washed limestone concrete.
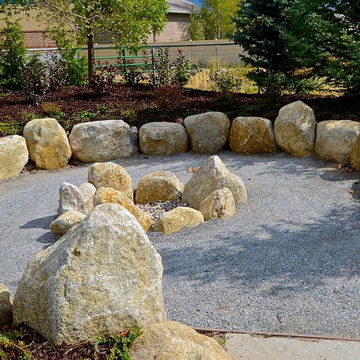
This fire pit, surround by large salt and pepper granite boulders, is surrounded by decomposed granite gravel which sits on top of weed fabric and is compacted tight.
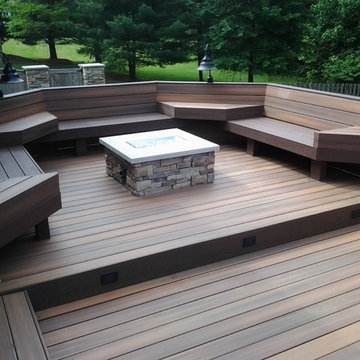
Fiberon decking, Twin Eagles grill center, low voltage and accent lighting, floating tables and pit group seating around firepit by DHM Remodeling
Große, Unbedeckte Urige Terrasse hinter dem Haus mit Feuerstelle in Indianapolis
Große, Unbedeckte Urige Terrasse hinter dem Haus mit Feuerstelle in Indianapolis
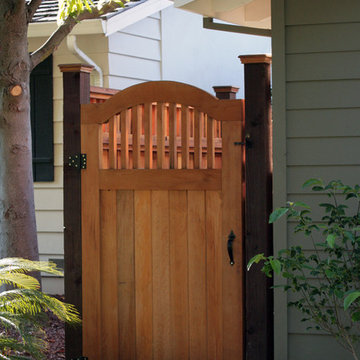
Daniel Photography Ltd.
Großer, Halbschattiger Rustikaler Garten im Frühling mit Natursteinplatten in San Francisco
Großer, Halbschattiger Rustikaler Garten im Frühling mit Natursteinplatten in San Francisco
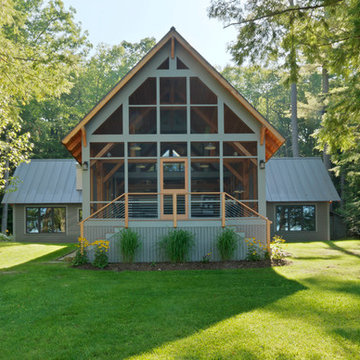
Susan Teare
Mittelgroßes, Verglastes Rustikales Veranda im Vorgarten in Burlington
Mittelgroßes, Verglastes Rustikales Veranda im Vorgarten in Burlington
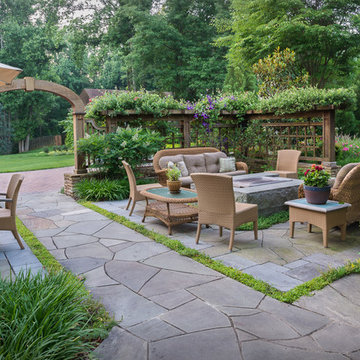
The front yard's entertaining and dining spaces, including a beautiful granite fire pit, are screened from the street by freestanding stone walls topped with custom-designed open-panel latitice work
Designed by H. Paul Davis Landscape Architects.
.©Melissa Clark Photography. All rights reserved.
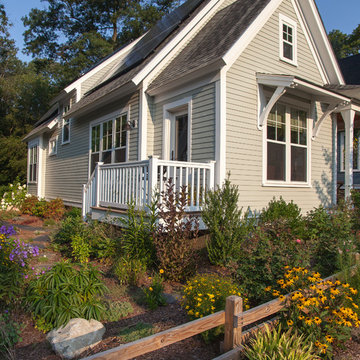
Angela Kearney, Minglewood Designs
Kleiner Uriger Vorgarten im Sommer mit direkter Sonneneinstrahlung und Natursteinplatten in Boston
Kleiner Uriger Vorgarten im Sommer mit direkter Sonneneinstrahlung und Natursteinplatten in Boston
Exklusive Rustikale Outdoor-Gestaltung Ideen und Design
1






