Exklusive Mediterraner Pool Ideen und Design
Suche verfeinern:
Budget
Sortieren nach:Heute beliebt
21 – 40 von 2.215 Fotos
1 von 3
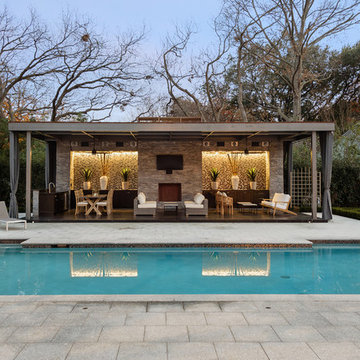
Stephen Reed Photography
Mittelgroßes Mediterranes Poolhaus hinter dem Haus in Dallas
Mittelgroßes Mediterranes Poolhaus hinter dem Haus in Dallas
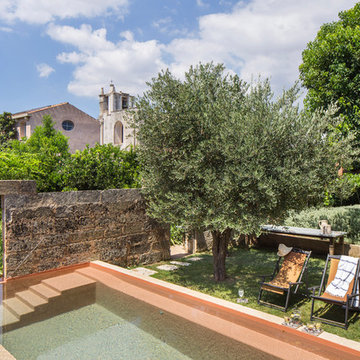
Großer Mediterraner Pool in rechteckiger Form mit Natursteinplatten in Sonstige
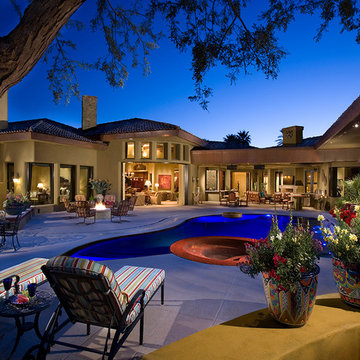
Positioned at the base of Camelback Mountain this hacienda is muy caliente! Designed for dear friends from New York, this home was carefully extracted from the Mrs’ mind.
She had a clear vision for a modern hacienda. Mirroring the clients, this house is both bold and colorful. The central focus was hospitality, outdoor living, and soaking up the amazing views. Full of amazing destinations connected with a curving circulation gallery, this hacienda includes water features, game rooms, nooks, and crannies all adorned with texture and color.
This house has a bold identity and a warm embrace. It was a joy to design for these long-time friends, and we wish them many happy years at Hacienda Del Sueño.
Project Details // Hacienda del Sueño
Architecture: Drewett Works
Builder: La Casa Builders
Landscape + Pool: Bianchi Design
Interior Designer: Kimberly Alonzo
Photographer: Dino Tonn
Wine Room: Innovative Wine Cellar Design
Publications
“Modern Hacienda: East Meets West in a Fabulous Phoenix Home,” Phoenix Home & Garden, November 2009
Awards
ASID Awards: First place – Custom Residential over 6,000 square feet
2009 Phoenix Home and Garden Parade of Homes
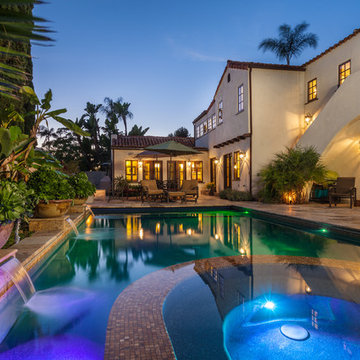
Historic home in Kensington provides an intimate backdrop to this beautiful design. Photo by Darren Edwards
Großer Mediterraner Pool hinter dem Haus in rechteckiger Form mit Natursteinplatten in San Diego
Großer Mediterraner Pool hinter dem Haus in rechteckiger Form mit Natursteinplatten in San Diego
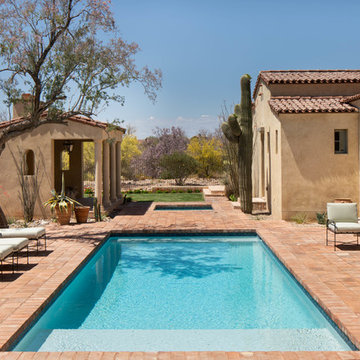
The backyard is designed around a traditional rectangular pool, with custom-sized fired adobe pavers crafted in Mexico specifically for the project. The large steel sash window and door assembly, 12 feet tall and 12 feet wide, offers a luxurious view of the pool courtyard, and the view continues to the lushly vegatated Reatta Wash and up to the mountains beyond. The house wraps around the pool area, creating an "estate" feel that is more commonly in nearby residences of far grander sizes. The tones of three-coat stucco wall finish blend perfectly with the pavers, water, and desert vegetation to create an authentic and satisfying environment, well suited to Scottsdale's climate. Design Principal: Gene Kniaz, Spiral Architects; General Contractor: Eric Linthicum, Linthicum Custom Builders; Photo: Josh Wells, Sun Valley Photo
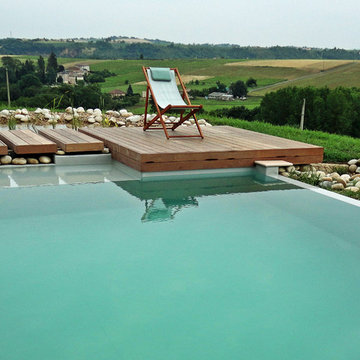
Mittelgroßer, Gefliester Mediterraner Schwimmteich hinter dem Haus in rechteckiger Form in Paris
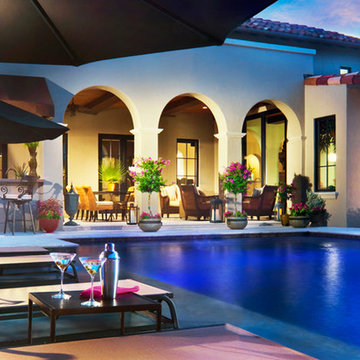
Großer Mediterraner Pool hinter dem Haus in rechteckiger Form mit Natursteinplatten in Orlando
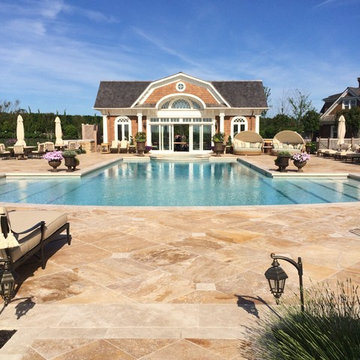
Hamptons pool house
Großer Mediterraner Pool hinter dem Haus in individueller Form mit Natursteinplatten in New York
Großer Mediterraner Pool hinter dem Haus in individueller Form mit Natursteinplatten in New York
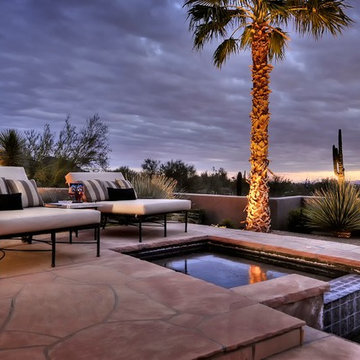
We love this mansion's backyard featuring a pool, desert garden, built-in spa, lounge area, and luxury landscape design.
Geräumiger Mediterraner Pool hinter dem Haus in individueller Form mit Natursteinplatten in Phoenix
Geräumiger Mediterraner Pool hinter dem Haus in individueller Form mit Natursteinplatten in Phoenix
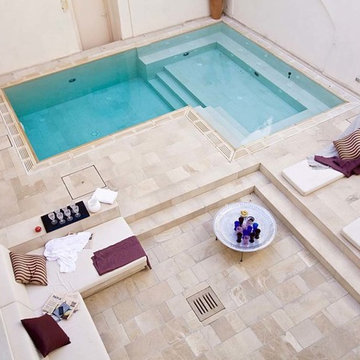
web
Mittelgroßer Mediterraner Pool neben dem Haus in L-Form mit Natursteinplatten in Rom
Mittelgroßer Mediterraner Pool neben dem Haus in L-Form mit Natursteinplatten in Rom
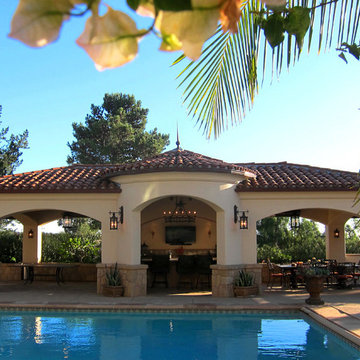
Design Consultant Jeff Doubét is the author of Creating Spanish Style Homes: Before & After – Techniques – Designs – Insights. The 240 page “Design Consultation in a Book” is now available. Please visit SantaBarbaraHomeDesigner.com for more info.
Jeff Doubét specializes in Santa Barbara style home and landscape designs. To learn more info about the variety of custom design services I offer, please visit SantaBarbaraHomeDesigner.com
Jeff Doubét is the Founder of Santa Barbara Home Design - a design studio based in Santa Barbara, California USA.
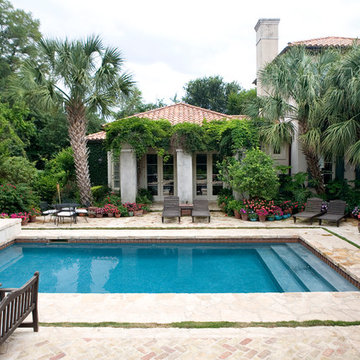
Mittelgroßer Mediterraner Pool hinter dem Haus in rechteckiger Form mit Natursteinplatten in Austin
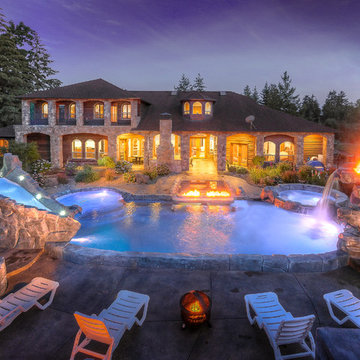
This outdoor heated pool with slide, hot tub, wading area, grotto, and pool side bar is the dream backyard pool setup. It is connected to the home by 1500 sq ft of covered outdoor living area complete with built-in barbecue and fireplace. This space can be accessed from dining room, living room and master suite. Two upstairs bedrooms share a covered porch balcony.
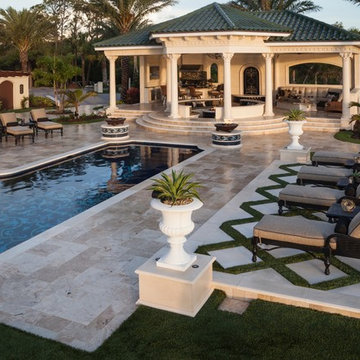
The glamour of the outdoor space continues by day with multiple cushioned chaise lounges on a decorative grasses patio. The calming lap pool provides a centerpiece for the lounge area.
Photos by Joe Traina.
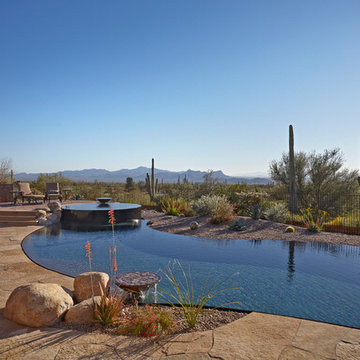
Robin Stancliff
Großer Mediterraner Infinity-Pool hinter dem Haus in individueller Form mit Wasserspiel und Betonboden in Phoenix
Großer Mediterraner Infinity-Pool hinter dem Haus in individueller Form mit Wasserspiel und Betonboden in Phoenix
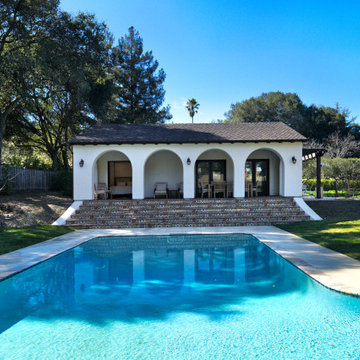
The in-ground pool connects the main house to this pool house.
Mittelgroßes Mediterranes Poolhaus hinter dem Haus in L-Form mit Betonplatten in San Francisco
Mittelgroßes Mediterranes Poolhaus hinter dem Haus in L-Form mit Betonplatten in San Francisco
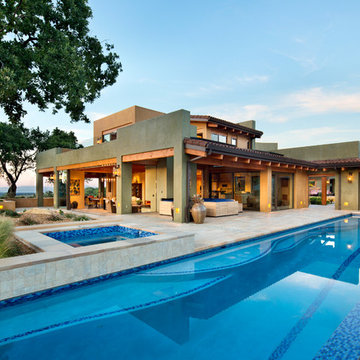
Photo taken by, Bernard Andre
Großer, Gefliester Mediterraner Pool in rechteckiger Form in San Francisco
Großer, Gefliester Mediterraner Pool in rechteckiger Form in San Francisco
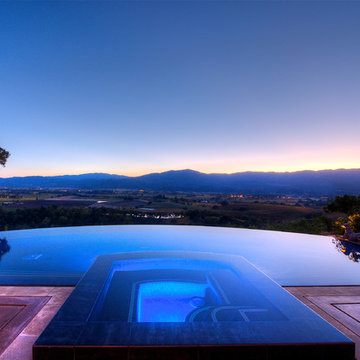
"Round Hill," created with the concept of a private, exquisite and exclusive resort, and designed for the discerning Buyer who seeks absolute privacy, security and luxurious accommodations for family, guests and staff, this just-completed resort-compound offers an extraordinary blend of amenity, location and attention to every detail.
Ideally located between Napa, Yountville and downtown St. Helena, directly across from Quintessa Winery, and minutes from the finest, world-class Napa wineries, Round Hill occupies the 21+ acre hilltop that overlooks the incomparable wine producing region of the Napa Valley, and is within walking distance to the world famous Auberge du Soleil.
An approximately 10,000 square foot main residence with two guest suites and private staff apartment, approximately 1,700-bottle wine cellar, gym, steam room and sauna, elevator, luxurious master suite with his and her baths, dressing areas and sitting room/study, and the stunning kitchen/family/great room adjacent the west-facing, sun-drenched, view-side terrace with covered outdoor kitchen and sparkling infinity pool, all embracing the unsurpassed view of the richly verdant Napa Valley. Separate two-bedroom, two en-suite-bath guest house and separate one-bedroom, one and one-half bath guest cottage.
Total of seven bedrooms, nine full and three half baths and requiring five uninterrupted years of concept, design and development, this resort-estate is now offered fully furnished and accessorized.
Quintessential resort living.
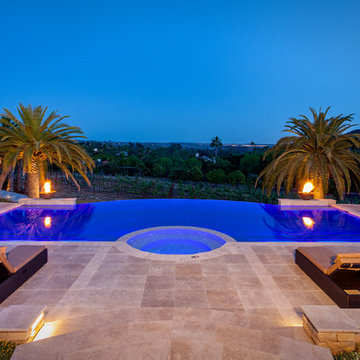
Daren Edwards
Geräumiger Mediterraner Pool in individueller Form mit Natursteinplatten in San Diego
Geräumiger Mediterraner Pool in individueller Form mit Natursteinplatten in San Diego
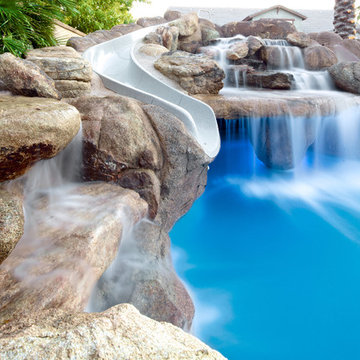
The swim up bar stools are the perfect place to enjoy a snack before rejoining the fun and games in the rest of the pool.
Großer Mediterraner Schwimmteich hinter dem Haus in individueller Form mit Natursteinplatten in Phoenix
Großer Mediterraner Schwimmteich hinter dem Haus in individueller Form mit Natursteinplatten in Phoenix
Exklusive Mediterraner Pool Ideen und Design
2