Exklusive Mediterraner Pool Ideen und Design
Suche verfeinern:
Budget
Sortieren nach:Heute beliebt
61 – 80 von 2.212 Fotos
1 von 3
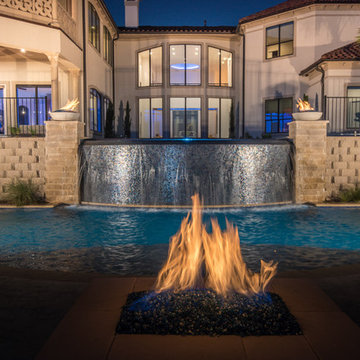
The Sorita Project, Westchester Homes
Special Thanks to: Ferguson Bath, Kitchen & Lighting Gallery & Oldham Lumber Co.
Großer, Gefliester Mediterraner Infinity-Pool hinter dem Haus in individueller Form mit Wasserspiel in Dallas
Großer, Gefliester Mediterraner Infinity-Pool hinter dem Haus in individueller Form mit Wasserspiel in Dallas
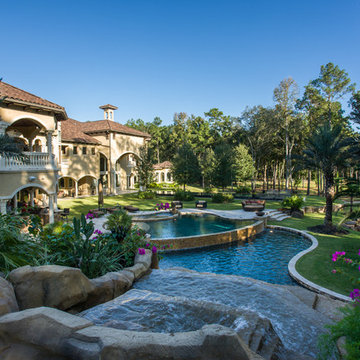
View from on the roof top sitting area of the grotto, this property is one of the largest on the North side of Houston, some rumors surfaced that this home was built for Beyonce, but I am not telling.
Photography by Paul Ladd
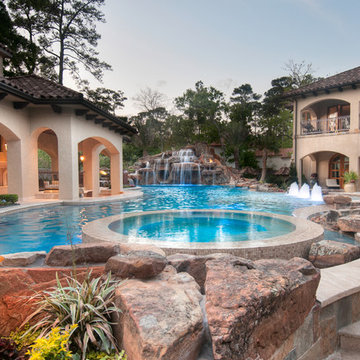
Geräumiger, Gefliester Mediterraner Pool hinter dem Haus in individueller Form in Houston
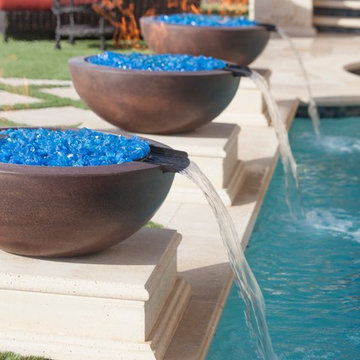
CLASSICAL TRIO
Another fire and water feature comes in triplicate for this outdoor room. Three beautiful fire pots with decorative glass made by Grand Effects overflow with cooling waters into the pool. Just another stunning and memorable element of a professional designed outdoor space. Each fire pot is enhanced with its own classical platform that contrasts with the rich metal of the fire pots.
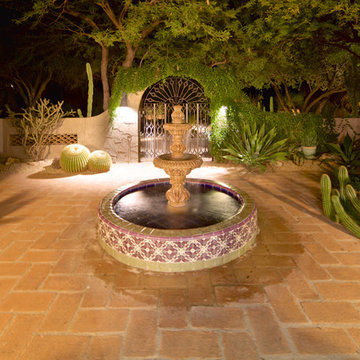
This Mediterranean home needed a truly traditional water feature to enhance the beauty of the arched iron gate. Together these two pieces of craftsmanship become the artwork for the entry to this outdoor living area.
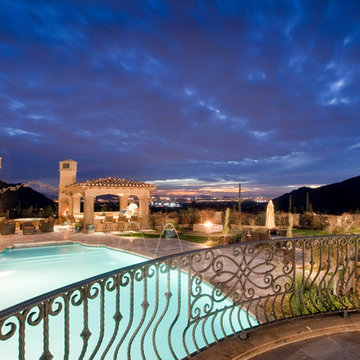
No detail gets left un specified. Enjoy our collection of custom pools!!
For more inspiring photos of our custom pools be sure to follow us on Facebook, Pinterest, Twitter and Instagram!
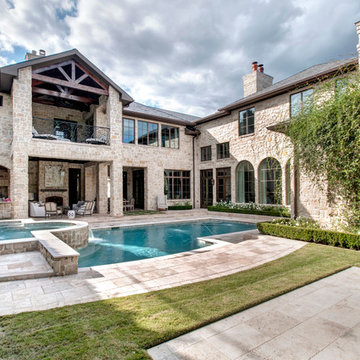
Wade Blissard
Geräumiger, Gefliester Mediterraner Schwimmteich hinter dem Haus in individueller Form mit Wasserspiel in Houston
Geräumiger, Gefliester Mediterraner Schwimmteich hinter dem Haus in individueller Form mit Wasserspiel in Houston
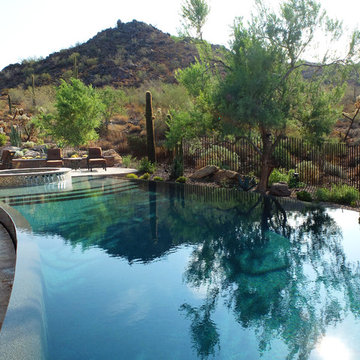
Kirk Bianchi created the design for this residential resort next to a desert preserve. The overhang of the homes patio suggested a pool with a sweeping curve shape. Kirk positioned a raised vanishing edge pool to work with the ascending terrain and to also capture the reflections of the scenery behind. The fire pit and bbq areas are situated to capture the best views of the superstition mountains, framed by the architectural pergola that creates a window to the vista beyond. A raised glass tile spa, capturing the colors of the desert context, serves as a jewel and centerpiece for the outdoor living space.
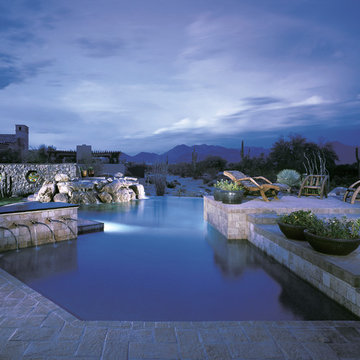
Großer, Gefliester Mediterraner Schwimmteich hinter dem Haus in individueller Form in Phoenix
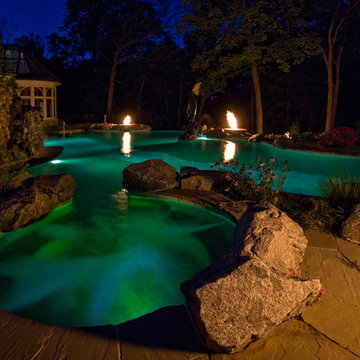
Request Free Quote
This amazing estate project has so many features it is quite difficult to list all of them. Set on 150 Acres, this sprawling project features an Indoor Oval Pool that connects to an outdoor swimming pool with a 65'0" lap lane. The pools are connected by a moveable swimming pool door that actuates with the turn of a key. The indoor pool house also features an indoor spa and baby pool, and is crowned at one end by a custom Oyster Shell. The Indoor sauna is connected to both main pool sections, and is accessible from the outdoor pool underneath the swim-up grotto and waterfall. The 25'0" vanishind edge is complemented by the hand-made ceramic tiles and fire features on the outdoor pools. Outdoor baby pool and spa complete the vessel count. Photos by Outvision Photography
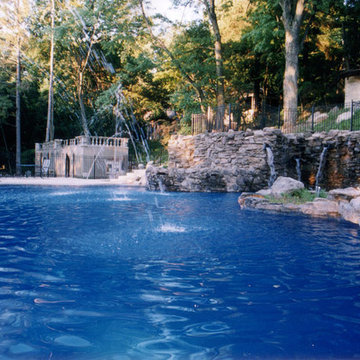
Geräumiger Mediterraner Pool hinter dem Haus in individueller Form in New York
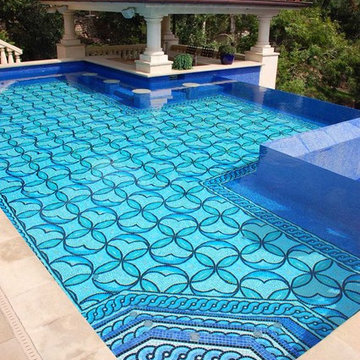
All glass tile pool & spa
Oberirdisches, Großes Mediterranes Poolhaus hinter dem Haus in individueller Form mit Natursteinplatten in Austin
Oberirdisches, Großes Mediterranes Poolhaus hinter dem Haus in individueller Form mit Natursteinplatten in Austin
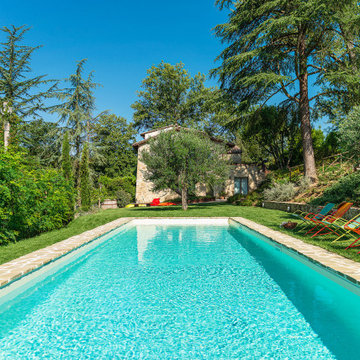
Großer Mediterraner Pool in rechteckiger Form mit Natursteinplatten in Sonstige
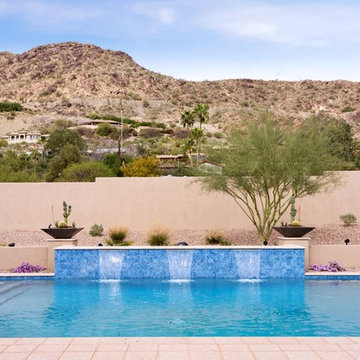
The unique opportunity and challenge for the Joshua Tree project was to enable the architecture to prioritize views. Set in the valley between Mummy and Camelback mountains, two iconic landforms located in Paradise Valley, Arizona, this lot “has it all” regarding views. The challenge was answered with what we refer to as the desert pavilion.
This highly penetrated piece of architecture carefully maintains a one-room deep composition. This allows each space to leverage the majestic mountain views. The material palette is executed in a panelized massing composition. The home, spawned from mid-century modern DNA, opens seamlessly to exterior living spaces providing for the ultimate in indoor/outdoor living.
Project Details:
Architecture: Drewett Works, Scottsdale, AZ // C.P. Drewett, AIA, NCARB // www.drewettworks.com
Builder: Bedbrock Developers, Paradise Valley, AZ // http://www.bedbrock.com
Interior Designer: Est Est, Scottsdale, AZ // http://www.estestinc.com
Photographer: Michael Duerinckx, Phoenix, AZ // www.inckx.com
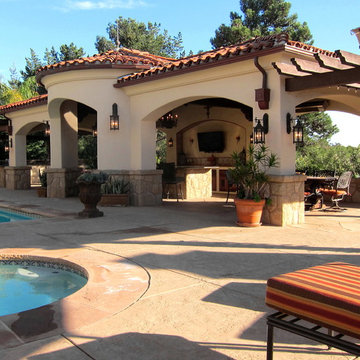
Design Consultant Jeff Doubét is the author of Creating Spanish Style Homes: Before & After – Techniques – Designs – Insights. The 240 page “Design Consultation in a Book” is now available. Please visit SantaBarbaraHomeDesigner.com for more info.
Jeff Doubét specializes in Santa Barbara style home and landscape designs. To learn more info about the variety of custom design services I offer, please visit SantaBarbaraHomeDesigner.com
Jeff Doubét is the Founder of Santa Barbara Home Design - a design studio based in Santa Barbara, California USA.
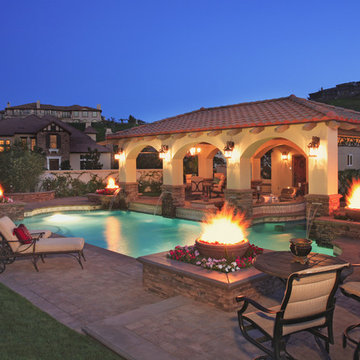
This backyard has it all and more. A large pavilion shelters an outdoor dining room and sunken outdoor kitchen, bathroom, and oversized spa. An all weather outdoor television set swivels for spa bathers or diners. Closer to the house is another outdoor kitchen, another outdoor TV, and an outdoor living room. Photos by Paul Jonason
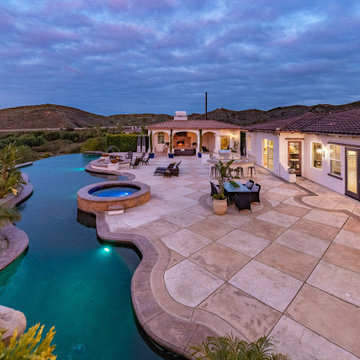
Nestled at the top of the prestigious Enclave neighborhood established in 2006, this privately gated and architecturally rich Hacienda estate lacks nothing. Situated at the end of a cul-de-sac on nearly 4 acres and with approx 5,000 sqft of single story luxurious living, the estate boasts a Cabernet vineyard of 120+/- vines and manicured grounds.
Stroll to the top of what feels like your own private mountain and relax on the Koi pond deck, sink golf balls on the putting green, and soak in the sweeping vistas from the pergola. Stunning views of mountains, farms, cafe lights, an orchard of 43 mature fruit trees, 4 avocado trees, a large self-sustainable vegetable/herb garden and lush lawns. This is the entertainer’s estate you have dreamed of but could never find.
The newer infinity edge saltwater oversized pool/spa features PebbleTek surfaces, a custom waterfall, rock slide, dreamy deck jets, beach entry, and baja shelf –-all strategically positioned to capture the extensive views of the distant mountain ranges (at times snow-capped). A sleek cabana is flanked by Mediterranean columns, vaulted ceilings, stone fireplace & hearth, plus an outdoor spa-like bathroom w/travertine floors, frameless glass walkin shower + dual sinks.
Cook like a pro in the fully equipped outdoor kitchen featuring 3 granite islands consisting of a new built in gas BBQ grill, two outdoor sinks, gas cooktop, fridge, & service island w/patio bar.
Inside you will enjoy your chef’s kitchen with the GE Monogram 6 burner cooktop + grill, GE Mono dual ovens, newer SubZero Built-in Refrigeration system, substantial granite island w/seating, and endless views from all windows. Enjoy the luxury of a Butler’s Pantry plus an oversized walkin pantry, ideal for staying stocked and organized w/everyday essentials + entertainer’s supplies.
Inviting full size granite-clad wet bar is open to family room w/fireplace as well as the kitchen area with eat-in dining. An intentional front Parlor room is utilized as the perfect Piano Lounge, ideal for entertaining guests as they enter or as they enjoy a meal in the adjacent Dining Room. Efficiency at its finest! A mudroom hallway & workhorse laundry rm w/hookups for 2 washer/dryer sets. Dualpane windows, newer AC w/new ductwork, newer paint, plumbed for central vac, and security camera sys.
With plenty of natural light & mountain views, the master bed/bath rivals the amenities of any day spa. Marble clad finishes, include walkin frameless glass shower w/multi-showerheads + bench. Two walkin closets, soaking tub, W/C, and segregated dual sinks w/custom seated vanity. Total of 3 bedrooms in west wing + 2 bedrooms in east wing. Ensuite bathrooms & walkin closets in nearly each bedroom! Floorplan suitable for multi-generational living and/or caretaker quarters. Wheelchair accessible/RV Access + hookups. Park 10+ cars on paver driveway! 4 car direct & finished garage!
Ready for recreation in the comfort of your own home? Built in trampoline, sandpit + playset w/turf. Zoned for Horses w/equestrian trails, hiking in backyard, room for volleyball, basketball, soccer, and more. In addition to the putting green, property is located near Sunset Hills, WoodRanch & Moorpark Country Club Golf Courses. Near Presidential Library, Underwood Farms, beaches & easy FWY access. Ideally located near: 47mi to LAX, 6mi to Westlake Village, 5mi to T.O. Mall. Find peace and tranquility at 5018 Read Rd: Where the outdoor & indoor spaces feel more like a sanctuary and less like the outside world.
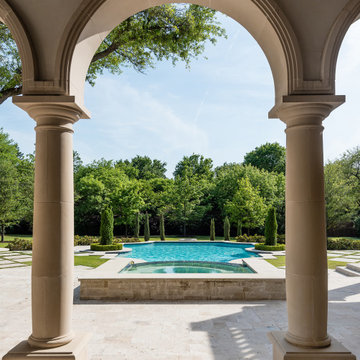
View from back Loggia, looking towards the pool and spa
Geräumiger Mediterraner Pool hinter dem Haus in individueller Form mit Natursteinplatten in Dallas
Geräumiger Mediterraner Pool hinter dem Haus in individueller Form mit Natursteinplatten in Dallas
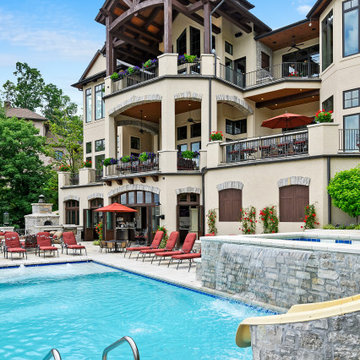
Geräumiges Mediterranes Sportbecken hinter dem Haus in rechteckiger Form mit Wasserrutsche in Kansas City
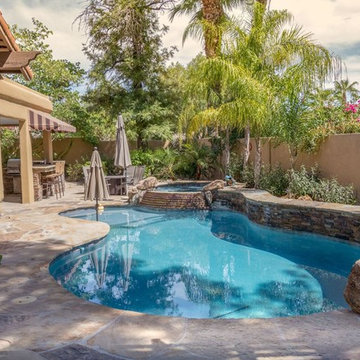
The homeowners wanted to have a place for their home office as well as a nice place for guests to have their own privacy when staying at their home. This casita was placed nicely so that it has a beautiful view of the pool and patio area, yet is set back far enough from the house that everyone has their own quiet space.
Exklusive Mediterraner Pool Ideen und Design
4