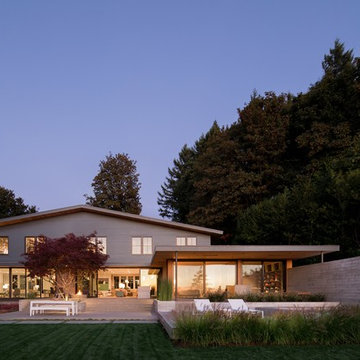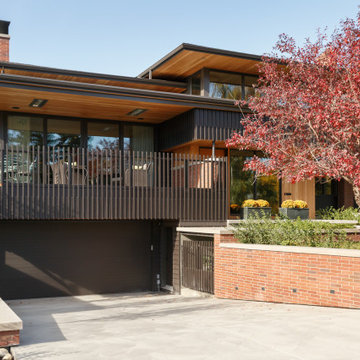Exklusive Mid-Century Häuser Ideen und Design
Suche verfeinern:
Budget
Sortieren nach:Heute beliebt
101 – 120 von 679 Fotos
1 von 3
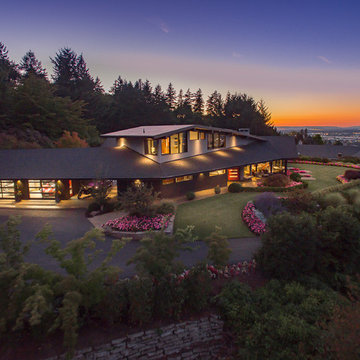
Aerial view of the house and property.
Chad Beecroft
Große, Zweistöckige Mid-Century Holzfassade Haus mit schwarzer Fassadenfarbe und Satteldach in Portland
Große, Zweistöckige Mid-Century Holzfassade Haus mit schwarzer Fassadenfarbe und Satteldach in Portland
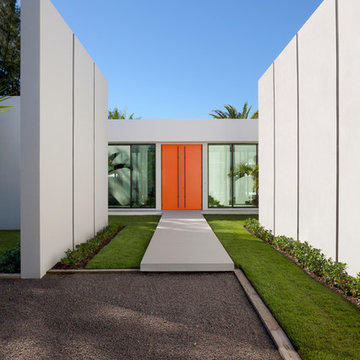
©Edward Butera / ibi designs / Boca Raton, Florida
Geräumiges, Einstöckiges Retro Haus mit weißer Fassadenfarbe in Miami
Geräumiges, Einstöckiges Retro Haus mit weißer Fassadenfarbe in Miami
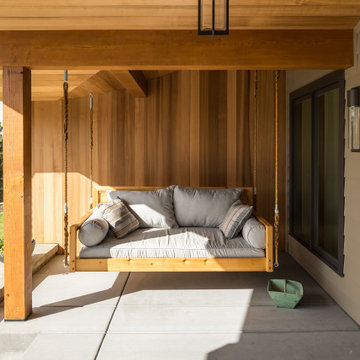
Contemporary remodel to a mid-century ranch in the Boise Foothills.
Mittelgroßes, Einstöckiges Retro Haus mit brauner Fassadenfarbe, Satteldach und Blechdach in Boise
Mittelgroßes, Einstöckiges Retro Haus mit brauner Fassadenfarbe, Satteldach und Blechdach in Boise
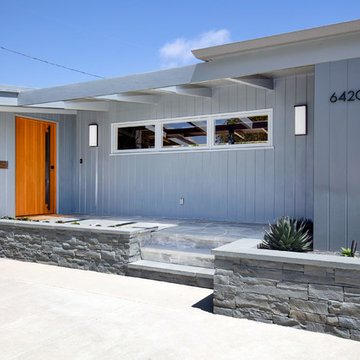
The front entry incorporates a custom pivot front door and new bluestone walls. We chose all new paint colors throughout.
Mittelgroßes, Einstöckiges Retro Haus mit grauer Fassadenfarbe, Pultdach und Misch-Dachdeckung in Los Angeles
Mittelgroßes, Einstöckiges Retro Haus mit grauer Fassadenfarbe, Pultdach und Misch-Dachdeckung in Los Angeles
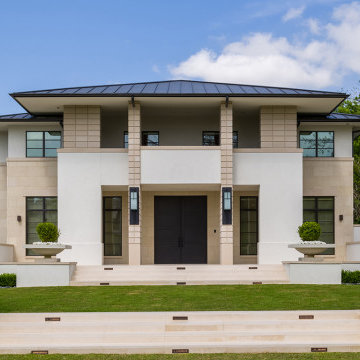
Front Entrance of Frank Lloyd Wright inspired residence
Geräumiges, Dreistöckiges Mid-Century Einfamilienhaus mit Steinfassade, beiger Fassadenfarbe, Walmdach und Blechdach in Dallas
Geräumiges, Dreistöckiges Mid-Century Einfamilienhaus mit Steinfassade, beiger Fassadenfarbe, Walmdach und Blechdach in Dallas
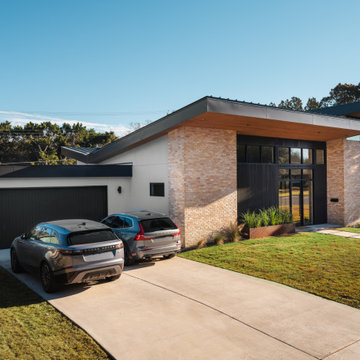
Großes, Zweistöckiges Mid-Century Einfamilienhaus mit Putzfassade, bunter Fassadenfarbe, Schmetterlingsdach, Blechdach, schwarzem Dach und Wandpaneelen in Austin
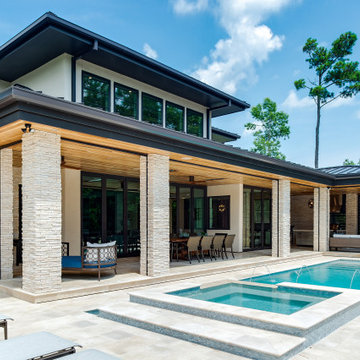
The home’s design grew organically by the crossing of water, influenced by a nearby bridge linking the tree-lined property to the surrounding golf course. The design was also inspired by the Mid-Century architecture of Florida’s Golden Beach and the revival of the idioms associated with that movement. Exploring the intersection of architecture and place and context and creativity, the project’s sensitivity to the surrounding environment is expressed with a proliferate use of natural elements — like stacked white stone facades and support columns — further smudging the edges between exterior and interior.
Water surrounds the home; a koi pond and trickling fountains create a soothing entry. Inside, expansive plate glass walls and windows welcome the outdoors. Full-length windows double as folding partition doors and when peeled back, open the living room to the lanai, and pool deck while simultaneously providing a bridge between indoor and outdoor living. An open stair floats to a second floor catwalk that links north and south bedroom wings, and both contribute to the soaring volume of the interior spaces.

mid century house style design by OSCAR E FLORES DESIGN STUDIO north of boerne texas
Großes, Einstöckiges Mid-Century Einfamilienhaus mit Metallfassade, weißer Fassadenfarbe, Pultdach und Blechdach in Austin
Großes, Einstöckiges Mid-Century Einfamilienhaus mit Metallfassade, weißer Fassadenfarbe, Pultdach und Blechdach in Austin
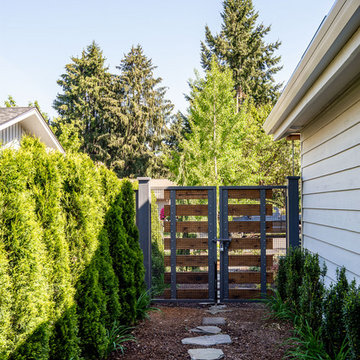
Here is an architecturally built house from the early 1970's which was brought into the new century during this complete home remodel by adding a garage space, new windows triple pane tilt and turn windows, cedar double front doors, clear cedar siding with clear cedar natural siding accents, clear cedar garage doors, galvanized over sized gutters with chain style downspouts, standing seam metal roof, re-purposed arbor/pergola, professionally landscaped yard, and stained concrete driveway, walkways, and steps.
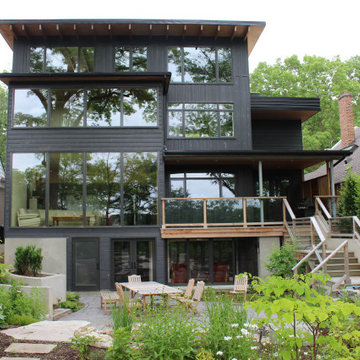
Rear view of the 3 storey addition and new walkout basement with muskoka room to a mid-century modern bloor-west village home.
Großes, Dreistöckiges Retro Haus mit Steinfassade, grauer Fassadenfarbe und Flachdach in Toronto
Großes, Dreistöckiges Retro Haus mit Steinfassade, grauer Fassadenfarbe und Flachdach in Toronto
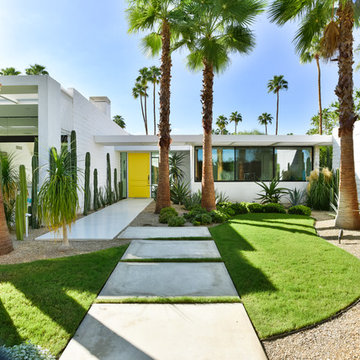
Michal Utterback
Einstöckiges Mid-Century Haus mit weißer Fassadenfarbe und Flachdach in Los Angeles
Einstöckiges Mid-Century Haus mit weißer Fassadenfarbe und Flachdach in Los Angeles
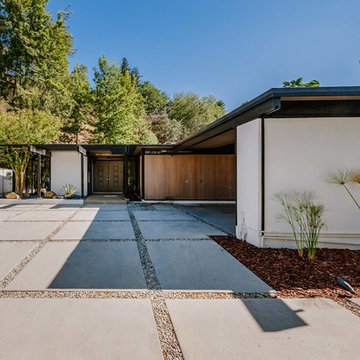
Großes, Einstöckiges Mid-Century Haus mit weißer Fassadenfarbe in Los Angeles
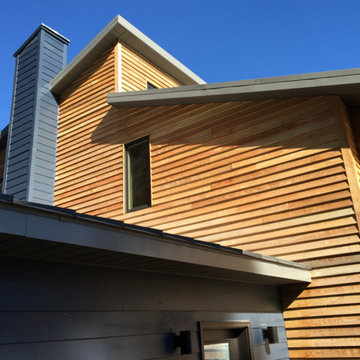
Mid-century modern addition - exterior view featuring natural locust wood siding.
Zweistöckiges, Mittelgroßes Retro Einfamilienhaus mit Mix-Fassade, bunter Fassadenfarbe, Pultdach und Blechdach in New York
Zweistöckiges, Mittelgroßes Retro Einfamilienhaus mit Mix-Fassade, bunter Fassadenfarbe, Pultdach und Blechdach in New York
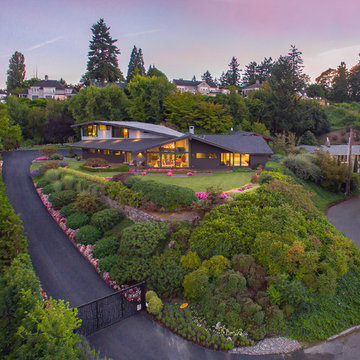
Aerial view of the front of the house and property entrace.
Chad Beecroft
Große, Zweistöckige Retro Holzfassade Haus mit schwarzer Fassadenfarbe und Satteldach in Portland
Große, Zweistöckige Retro Holzfassade Haus mit schwarzer Fassadenfarbe und Satteldach in Portland
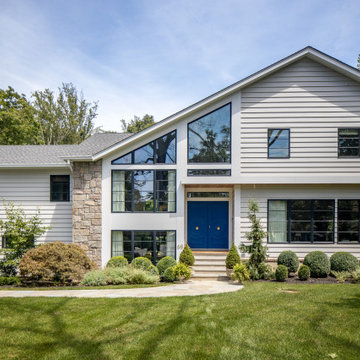
This gorgeous Mid-Century Modern makeover included a second story addition, exterior and full gut renovation. Plenty of large glass windows provide natural light into the home and an eye-catching blue front door provides some intrigue to the fron t entry. The backyard was also fully renovated with a two story patio area, walk-out basement and custom pool.
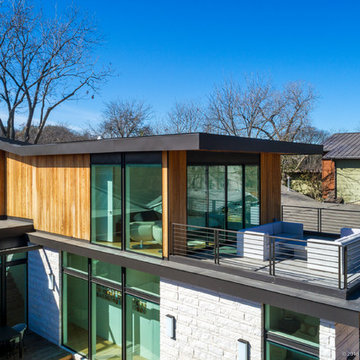
Situated on a prominent corner lot in the Zilker neighborhood, this Mid-Century inspired home presents a unique opportunity to activate two street elevations, while maintaining a sense of scale and character within the neighborhood. An exposed glulam roof structure radiates from a single steel column, wrapping and folding around the corner to create a home with two striking facades. Tucked to the side and back of the lot, the second story is sited to help de-scale the corner and create spectacular vistas of the folded roof and the courtyard below.
The interior courtyard is best viewed as you descend the stairwell and look out over the private pool scape. On a very exposed corner lot, the U-shaped plan also allows for privacy and seclusion for the homeowner. Public spaces such as the kitchen, living room and dining room, are located in direct relationship to the courtyard to enhance bringing the outside in. Natural light filters in throughout the home, creating an airy open feel.
The photographer credit is – Atelier Wong Photography
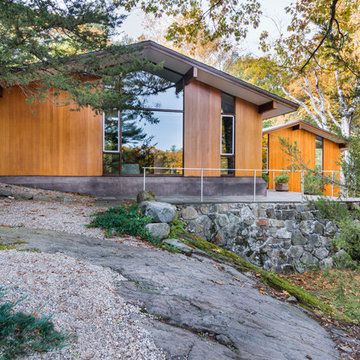
This house west of Boston was originally designed in 1958 by the great New England modernist, Henry Hoover. He built his own modern home in Lincoln in 1937, the year before the German émigré Walter Gropius built his own world famous house only a few miles away. By the time this 1958 house was built, Hoover had matured as an architect; sensitively adapting the house to the land and incorporating the clients wish to recreate the indoor-outdoor vibe of their previous home in Hawaii.
The house is beautifully nestled into its site. The slope of the roof perfectly matches the natural slope of the land. The levels of the house delicately step down the hill avoiding the granite ledge below. The entry stairs also follow the natural grade to an entry hall that is on a mid level between the upper main public rooms and bedrooms below. The living spaces feature a south- facing shed roof that brings the sun deep in to the home. Collaborating closely with the homeowner and general contractor, we freshened up the house by adding radiant heat under the new purple/green natural cleft slate floor. The original interior and exterior Douglas fir walls were stripped and refinished.
Photo by: Nat Rea Photography

Here is an architecturally built house from the early 1970's which was brought into the new century during this complete home remodel by adding a garage space, new windows triple pane tilt and turn windows, cedar double front doors, clear cedar siding with clear cedar natural siding accents, clear cedar garage doors, galvanized over sized gutters with chain style downspouts, standing seam metal roof, re-purposed arbor/pergola, professionally landscaped yard, and stained concrete driveway, walkways, and steps.
Exklusive Mid-Century Häuser Ideen und Design
6
