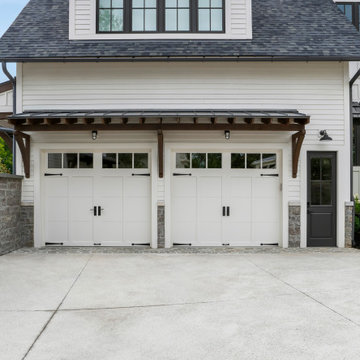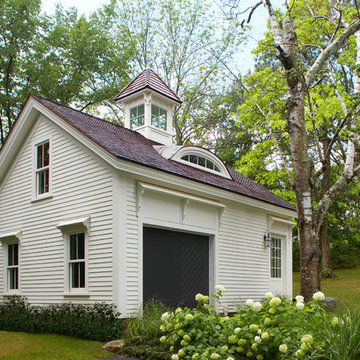Exklusive Mittelgroße Garage und Gartenhaus Ideen und Design
Suche verfeinern:
Budget
Sortieren nach:Heute beliebt
1 – 20 von 444 Fotos
1 von 3
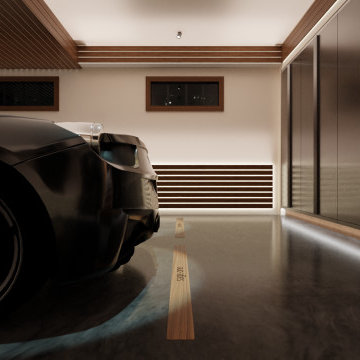
We engineered a positive air pressure system that vents underneath these floating metal cabinets.
This Lake Drive garage renovation was designed to showcase the clients' stunning cars. This space was inspired by contemporary art gallery features. It includes synchronized tunable lighting, a hidden garage door, mahogany inlays, and beautiful metal cabinets.
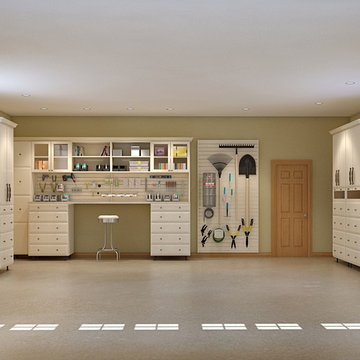
Antique White with Beveled Faces, work bench and storage
Mittelgroße Klassische Anbaugarage als Arbeitsplatz, Studio oder Werkraum in Los Angeles
Mittelgroße Klassische Anbaugarage als Arbeitsplatz, Studio oder Werkraum in Los Angeles
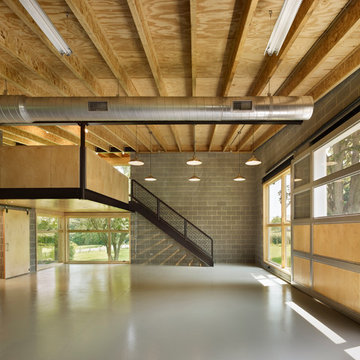
Halkin Photography
Mittelgroße Moderne Garage als Arbeitsplatz, Studio oder Werkraum in Philadelphia
Mittelgroße Moderne Garage als Arbeitsplatz, Studio oder Werkraum in Philadelphia
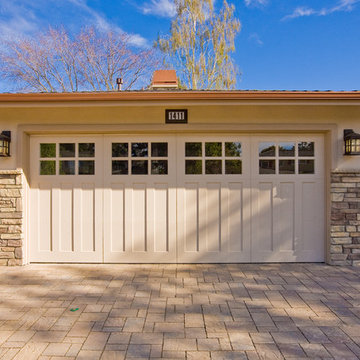
Traditional carriage house garage and interlocking paved stone driveway enhances this traditional home with stone veneer in Los Altos, California.
Mittelgroße Rustikale Anbaugarage in San Francisco
Mittelgroße Rustikale Anbaugarage in San Francisco
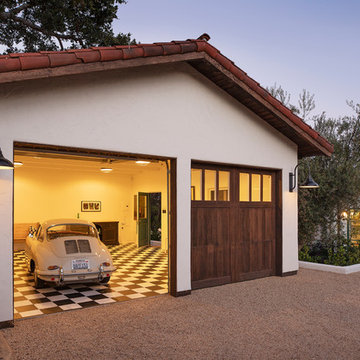
Jim Bartsch Photography
Freistehende, Mittelgroße Mediterrane Garage in Santa Barbara
Freistehende, Mittelgroße Mediterrane Garage in Santa Barbara
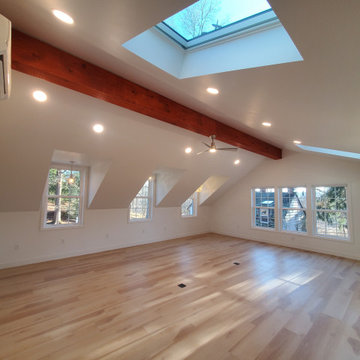
Garage Remodel in West Chester PA
James Hardie siding
Divinchi Europeon Slate roof
ProVia windows
Freistehende, Mittelgroße Country Garage als Arbeitsplatz, Studio oder Werkraum in Philadelphia
Freistehende, Mittelgroße Country Garage als Arbeitsplatz, Studio oder Werkraum in Philadelphia
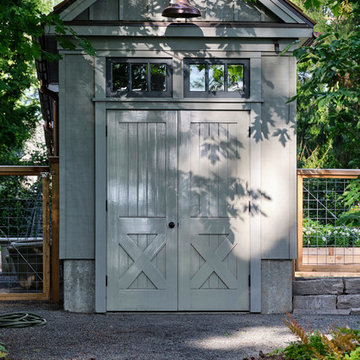
One of a group of three identical sheds grouped in a row. This one houses the yard tractor and equipment.
Freistehender, Mittelgroßer Klassischer Geräteschuppen in Portland
Freistehender, Mittelgroßer Klassischer Geräteschuppen in Portland
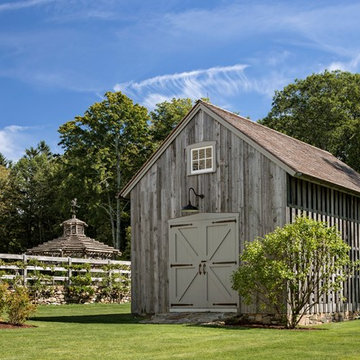
This shed, designed to conceal a large generator, is constructed of weathered antique siding. The slats on the right elevation provide ventilation for the equipment.
Robert Benson Photography
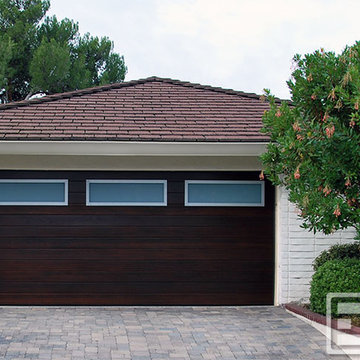
Investing in a custom garage door can prove to be a wise decision, not only to increase your home's curb appeal and beauty but to increase the resale value of your home. Dynamic Garage Door specializes in designing unique garage door designs out of high quality materials to achieve a garage door upgrade that will certainly add value and beauty to the front elevation of any home.
This eclectic style garage door with its flare of Mid Century Modern design was crafted in solid mahogany horizontal planks. The top windows were done in a group of three for a modernistic asymmetrical appearance that deviates from the norm of four panel window clusters that has been overused in the industry for way too long. Each window is gorgeously framed with a silver-coated steel frame that holds a white laminate glass panes that allow ample natural light to shine through and light up the inside of the garage while the opaqueness of the glass offers privacy from outside onlookers. The silver metal window frames against the dark stained mahogany make a beautiful contrast that accentuates the three window pane look that is a focal feature in itself. Dynamic Garage Doors are authentically designed to suit each unique home we get to work on. Our designers are skilled in world-class architecture and that is why our custom garage doors are distinct to others.
"Our custom wood garage doors are uniquely designed for each home's authentic architectural style."
Toll Free: (855) 343-DOOR
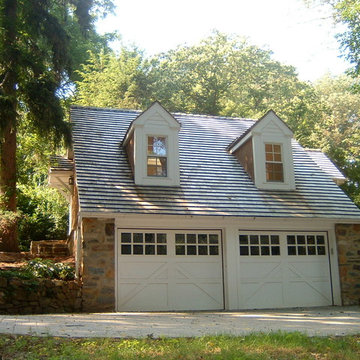
Suburban Overhead Doors
Mittelgroße, Freistehende Landhaus Garage in Philadelphia
Mittelgroße, Freistehende Landhaus Garage in Philadelphia
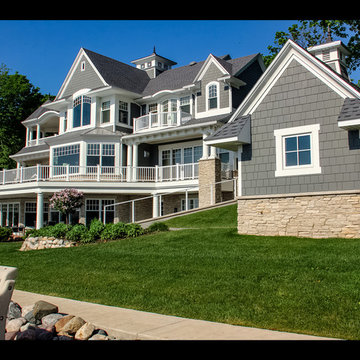
Architectural Design by Helman Sechrist Architecture
Photography by Marie Kinney
Construction by Martin Brothers Contracting, Inc.
Freistehender, Mittelgroßer Maritimer Geräteschuppen in Sonstige
Freistehender, Mittelgroßer Maritimer Geräteschuppen in Sonstige
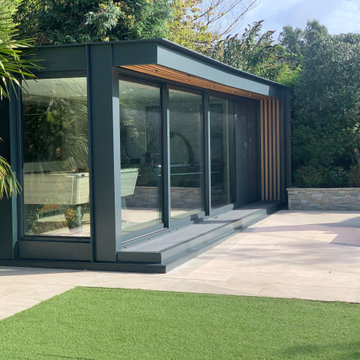
This was our initial concept design for our client, based on their requirements.
Included are some photos of our work in progress, as well as the final design.
We used an architectural cladding system for the cladding, and anthracite aluminium for the fascia
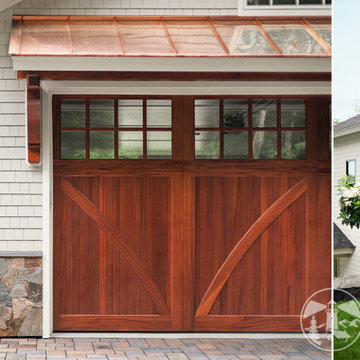
The goal was to build a carriage house with space for guests, additional vehicles and outdoor furniture storage. The exterior design would match the main house.
Special features of the outbuilding include a custom pent roof over the main overhead door, fir beams and bracketry, copper standing seam metal roof, and low voltage LED feature lighting. A thin stone veneer was installed on the exterior to match the main house.
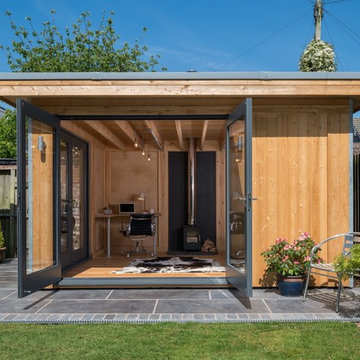
Mittelgroßes, Freistehendes Skandinavisches Gartenhaus als Arbeitsplatz, Studio oder Werkraum in Sonstige
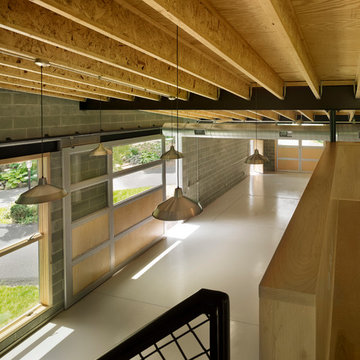
Halkin Photography
Mittelgroße Moderne Garage als Arbeitsplatz, Studio oder Werkraum in Philadelphia
Mittelgroße Moderne Garage als Arbeitsplatz, Studio oder Werkraum in Philadelphia
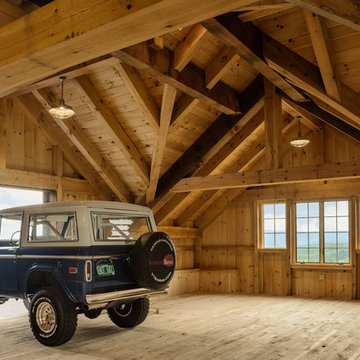
This timber frame barn and garage structure includes an open second level light-filled room with exposed truss design and rough-sawn wood flooring perfect for parties and weekend DIY projects
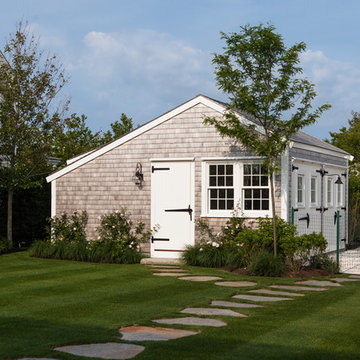
Nantucket Architectural Photography
Freistehendes, Mittelgroßes Maritimes Gartenhaus in Boston
Freistehendes, Mittelgroßes Maritimes Gartenhaus in Boston
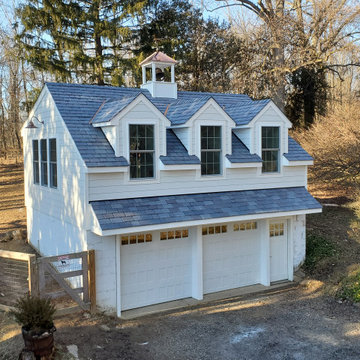
Freistehende, Mittelgroße Landhausstil Garage als Arbeitsplatz, Studio oder Werkraum in Philadelphia
Exklusive Mittelgroße Garage und Gartenhaus Ideen und Design
1


