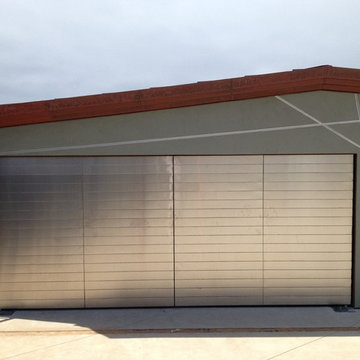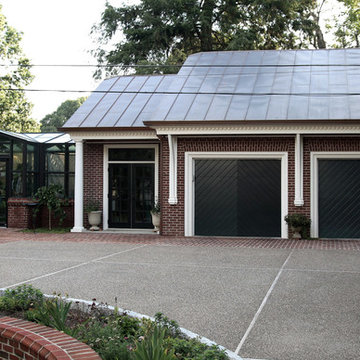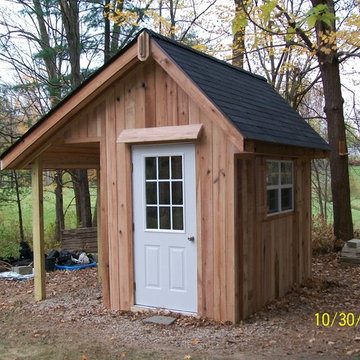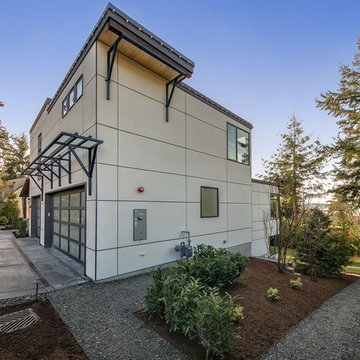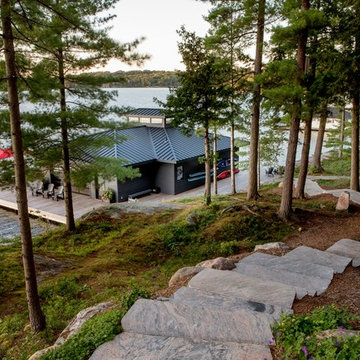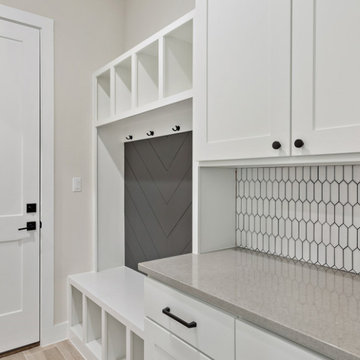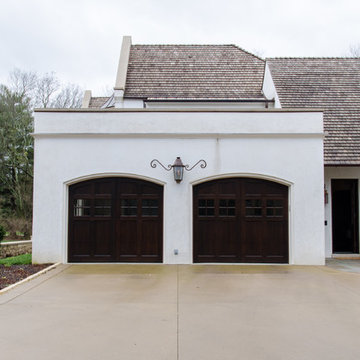Exklusive Mittelgroße Garage und Gartenhaus Ideen und Design
Suche verfeinern:
Budget
Sortieren nach:Heute beliebt
161 – 180 von 448 Fotos
1 von 3
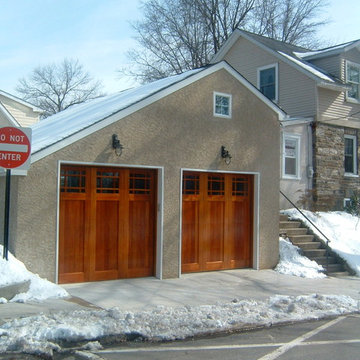
Artisan Custom DoorworksSuburban Overhead Doors
Mittelgroße, Freistehende Urige Garage als Arbeitsplatz, Studio oder Werkraum in Philadelphia
Mittelgroße, Freistehende Urige Garage als Arbeitsplatz, Studio oder Werkraum in Philadelphia
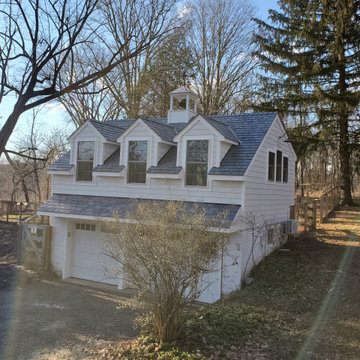
Garage Remodel in West Chester PA
James Hardie siding
Divinchi Europeon Slate roof
ProVia windows
Freistehende, Mittelgroße Landhausstil Garage als Arbeitsplatz, Studio oder Werkraum in Philadelphia
Freistehende, Mittelgroße Landhausstil Garage als Arbeitsplatz, Studio oder Werkraum in Philadelphia
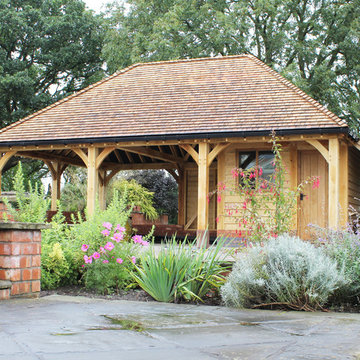
Freistehende, Mittelgroße Klassische Garage als Arbeitsplatz, Studio oder Werkraum in London
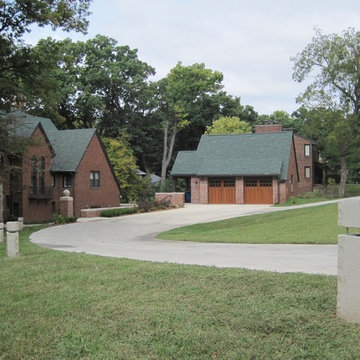
This lovely Tudor style home was cursed with a fearsome driveway slope. Adding a new driveway in front with a detached garage tamed that slope and provided for a more gracious and welcoming entrance.
Todd Hotchkiss
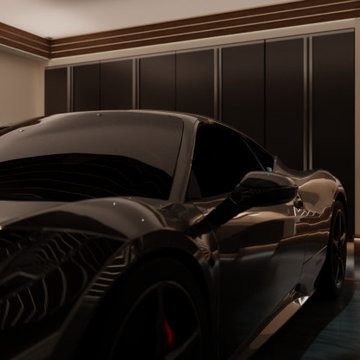
This Lake Drive garage renovation was designed to showcase the clients' stunning cars. This space was inspired by contemporary art gallery features. It includes synchronized tunable lighting, a hidden garage door, mahogany inlays, and beautiful metal cabinets.
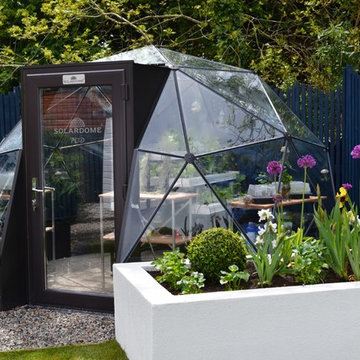
Alan Titchmarsh and the team head for rural Cornwall, where they create a spectacular contemporary garden for Chris Finney, a former serviceman who was awarded the George Cross in 2003. A space age-inspired area - complete with solar dome - will test Chris's knowledge as a novice gardener, and provide a stimulating haven for his young family.
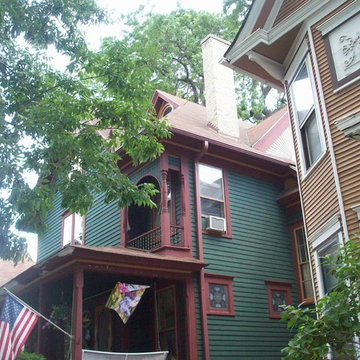
Brian Terranova
Freistehender, Mittelgroßer Klassischer Carport in Milwaukee
Freistehender, Mittelgroßer Klassischer Carport in Milwaukee
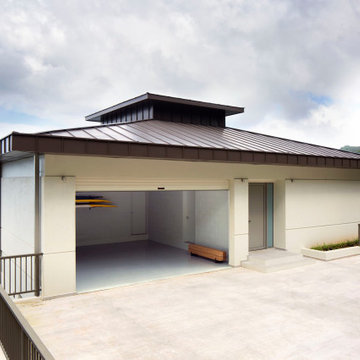
From the very first site visit the vision has been to capture the magnificent view and find ways to frame, surprise and combine it with movement through the building. This has been achieved in a Picturesque way by tantalising and choreographing the viewer’s experience.
The public-facing facade is muted with simple rendered panels, large overhanging roofs and a single point of entry, taking inspiration from Katsura Palace in Kyoto, Japan. Upon entering the cavernous and womb-like space the eye is drawn to a framed view of the Indian Ocean while the stair draws one down into the main house. Below, the panoramic vista opens up, book-ended by granitic cliffs, capped with lush tropical forests.
At the lower living level, the boundary between interior and veranda blur and the infinity pool seemingly flows into the ocean. Behind the stair, half a level up, the private sleeping quarters are concealed from view. Upstairs at entrance level, is a guest bedroom with en-suite bathroom, laundry, storage room and double garage. In addition, the family play-room on this level enjoys superb views in all directions towards the ocean and back into the house via an internal window.
In contrast, the annex is on one level, though it retains all the charm and rigour of its bigger sibling.
Internally, the colour and material scheme is minimalist with painted concrete and render forming the backdrop to the occasional, understated touches of steel, timber panelling and terrazzo. Externally, the facade starts as a rusticated rougher render base, becoming refined as it ascends the building. The composition of aluminium windows gives an overall impression of elegance, proportion and beauty. Both internally and externally, the structure is exposed and celebrated.
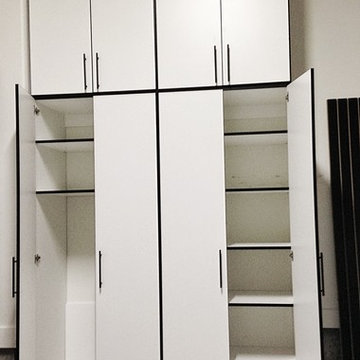
Tall storage in a narrow garage was created to maximize space.
Mittelgroße Klassische Anbaugarage in Salt Lake City
Mittelgroße Klassische Anbaugarage in Salt Lake City
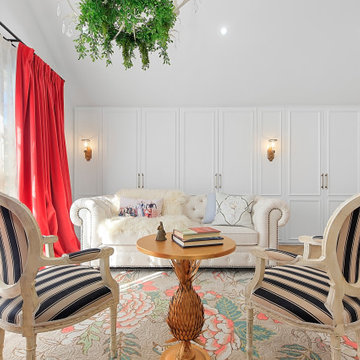
This living 'area' of the studio features traditional paneling, fresh white walls, ceilings and trim, parquetry floor, lush window treatments. The sofa bed provides a comfy place to sleep at night and somewhere to curl up in the afternoon sunshine and read a book!
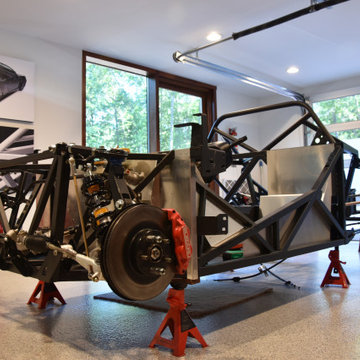
Mittelgroße Moderne Anbaugarage als Arbeitsplatz, Studio oder Werkraum in Atlanta
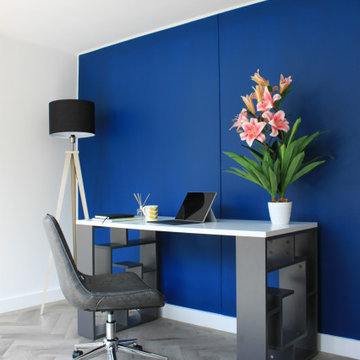
Having an office away from potential disruptions grants access to creativity and provides space to think. The access to peace and quiet in a room to yourself helps you to produce a better output of work and achieve your goals efficiently.
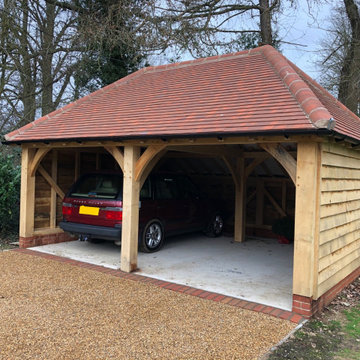
Purpose made European oak 2-Bay Lexingham Cart Lodge with Heather clay tile roof and red brickwork upstand. The Lexingham cart lodge has a cat slide roof and can come in (1-Bay, 2-Bay, 3-Bay & 4-Bay) with added log store if required. We installed green oak feather edge cladding and end stops to this cart lodge but can offer Larch, Cedar & Douglas Fir Cladding as an alternative. All groundwork carried out by www.solumlandscapes.co.uk
Exklusive Mittelgroße Garage und Gartenhaus Ideen und Design
9


