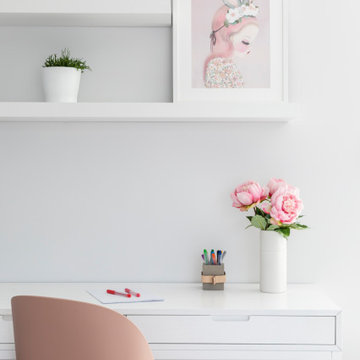Exklusive Moderne Kinderzimmer Ideen und Design
Suche verfeinern:
Budget
Sortieren nach:Heute beliebt
21 – 40 von 960 Fotos
1 von 3
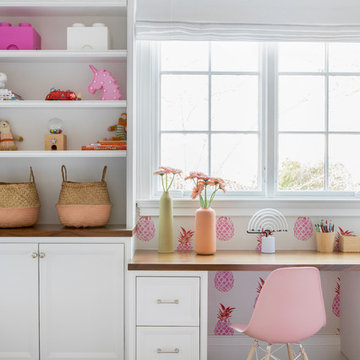
Architecture, Construction Management, Interior Design, Art Curation & Real Estate Advisement by Chango & Co.
Construction by MXA Development, Inc.
Photography by Sarah Elliott
See the home tour feature in Domino Magazine
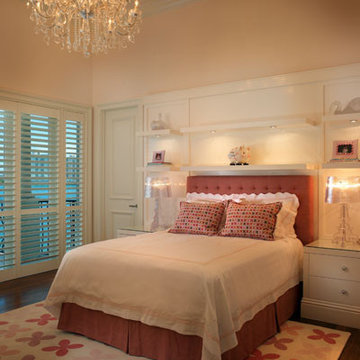
Transitional Girl's Room
Großes Modernes Mädchenzimmer mit Schlafplatz, rosa Wandfarbe und braunem Holzboden in Miami
Großes Modernes Mädchenzimmer mit Schlafplatz, rosa Wandfarbe und braunem Holzboden in Miami
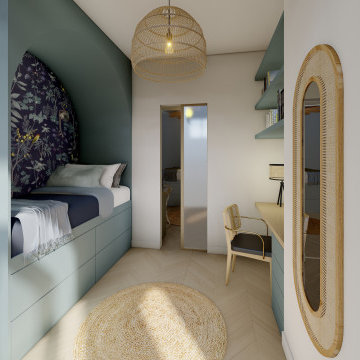
Kleines, Neutrales Modernes Kinderzimmer mit Schlafplatz und blauem Boden in Paris
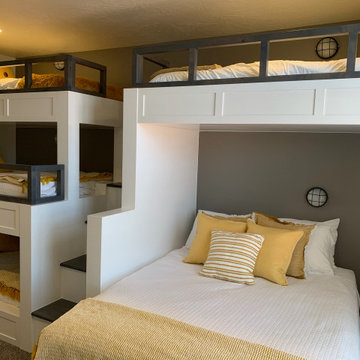
Triple bunk-beds next to a spacious double bunk-bed!
Großes, Neutrales Modernes Kinderzimmer mit Schlafplatz, grauer Wandfarbe, Teppichboden und buntem Boden in Salt Lake City
Großes, Neutrales Modernes Kinderzimmer mit Schlafplatz, grauer Wandfarbe, Teppichboden und buntem Boden in Salt Lake City
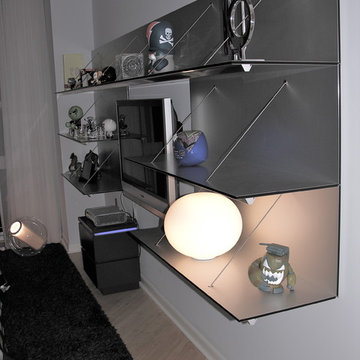
This room was designed for a 14 year old boy - he has a twin sister. They both love the color blue and it was my challenge to add complementing colors that they would like! Lime green seemed to do the trick here and I found this amazing embroidered coverlet from Missoni Home that brought everything together. The back wall is a 3D textured surface which we painted soft grey. We found these fun figurines at Kid Robot in SoHo. Custom aluminum shelving and glossy anthracite lacquer drawer unit with electric blue LED light - game on!
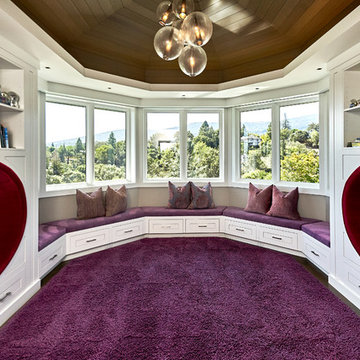
Kids Custom Playspace
Mark Pinkerton - Vi360 Photography
Großes Modernes Mädchenzimmer mit Spielecke, grauer Wandfarbe, braunem Holzboden und lila Boden in San Francisco
Großes Modernes Mädchenzimmer mit Spielecke, grauer Wandfarbe, braunem Holzboden und lila Boden in San Francisco
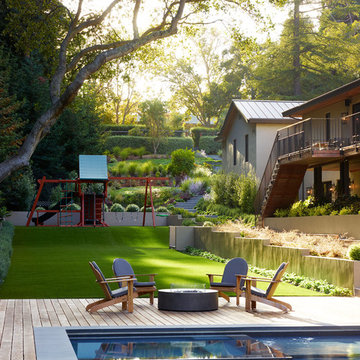
Marion Brenner Photography
Großes, Neutrales Modernes Kinderzimmer mit Spielecke in San Francisco
Großes, Neutrales Modernes Kinderzimmer mit Spielecke in San Francisco
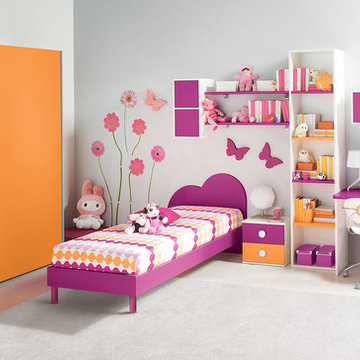
Contact our office concerning price or customization of this Kids Bedroom Set. 347-492-55-55
This kids bedroom furniture set is made in Italy from the fines materials available on market. This bedroom set is a perfect solution for those looking for high quality kids furniture with great storage capabilities to embellish and organize the children`s bedroom. This Italian bedroom set also does not take lots of space in the room, using up only the smallest space required to provide room with storage as well as plenty of room for your kids to play. All the pieces within this kids furniture collection are made with a durable and easy to clean melamine on both sides, which is available for ordering in a variety of matt colors that can be mixed and matched to make your kids bedroom bright and colorful.
Please contact our office concerning details on customization of this kids bedroom set.
The starting price is for the "As Shown" composition that includes the following elements:
1 Sliding doors wardrobe
1 Twin size platform bed (bed fits US standard Twin size mattress 39" x 75")
1 Nightstand
1 Computer desk
1 File cabinet
1 Standing bookcase
1 Two-door vertical hanging unit
1 Three-door horizontal hanging unit
2 Wall Shelves
The Computer Chair is not included in the price and can be purchased separately.
Please Note: Room/bed decorative accessories and the mattress are not included in the price.
MATERIAL/CONSTRUCTION:
E1-Class ecological panels, which are produced exclusively through a wood recycling production process
Bases 0.7" thick melamine
Back panels 0.12" thick MDF
Doors 0.7" thick melamine
Front drawers 0.7" thick melamine
Dimensions:
Sliding doors wardrobe: W72" x D23.2" x H84"
Twin bed frame with internal dimensions W39" x D75" (US Standard)
Full bed frame with internal dimensions W54" x D75" (US Standard)
Computer desk: W48.8" x D19.7"/28.7" x H29"
File cabinet: W14.2" x D17.5" x H25.6"
Nightstand: W17.7" x D14.2" x H17"
Standing bookcase: W18.3" x D13.4" x H84"
Two-door vertical hanging unit: W12.6" x D12.6" x H24.6"
Three-door horizontal hanging unit: W36.4" x D12.6" x H12.6"
Wall Shelf: W39" x D8.7" x H0.9"
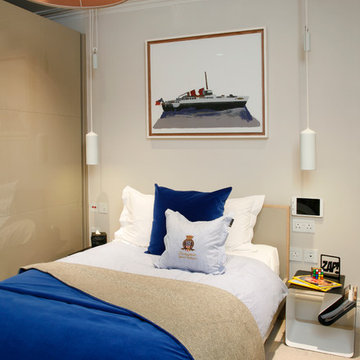
Alison Hammond Photography
Mittelgroßes Modernes Kinderzimmer mit Schlafplatz und beiger Wandfarbe in London
Mittelgroßes Modernes Kinderzimmer mit Schlafplatz und beiger Wandfarbe in London
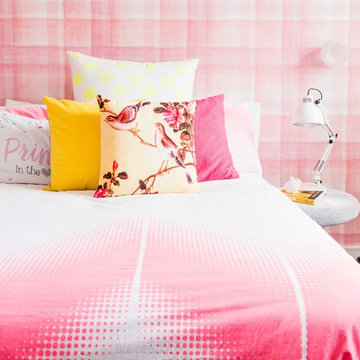
Bright bed cushions complete styling for young girls bedroom.
Mittelgroßes Modernes Kinderzimmer mit Schlafplatz, rosa Wandfarbe und Teppichboden in Melbourne
Mittelgroßes Modernes Kinderzimmer mit Schlafplatz, rosa Wandfarbe und Teppichboden in Melbourne
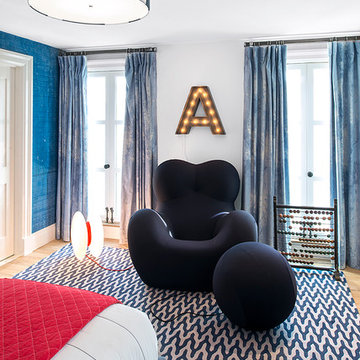
Interiors by Morris & Woodhouse Interiors LLC, Architecture by ARCHONSTRUCT LLC
© Robert Granoff
Großes Modernes Jungszimmer mit Schlafplatz, weißer Wandfarbe und Teppichboden in New York
Großes Modernes Jungszimmer mit Schlafplatz, weißer Wandfarbe und Teppichboden in New York

Modern attic children's room with a mezzanine adorned with a metal railing. Maximum utilization of small space to create a comprehensive living room with a relaxation area. An inversion of the common solution of placing the relaxation area on the mezzanine was applied. Thus, the room was given a consistently neat appearance, leaving the functional area on top. The built-in composition of cabinets and bookshelves does not additionally take up space. Contrast in the interior colours scheme was applied, focusing attention on visually enlarging the space while drawing attention to clever decorative solutions.The use of velux window allowed for natural daylight to illuminate the interior, supplemented by Astro and LED lighting, emphasizing the shape of the attic.
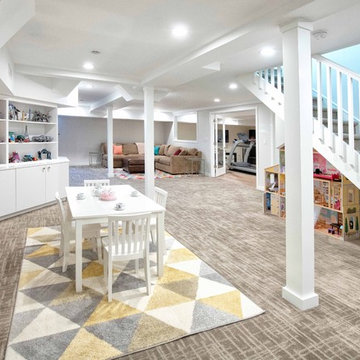
Chuan Ding
Großes, Neutrales Modernes Kinderzimmer mit Spielecke, weißer Wandfarbe, Teppichboden und grauem Boden in New York
Großes, Neutrales Modernes Kinderzimmer mit Spielecke, weißer Wandfarbe, Teppichboden und grauem Boden in New York
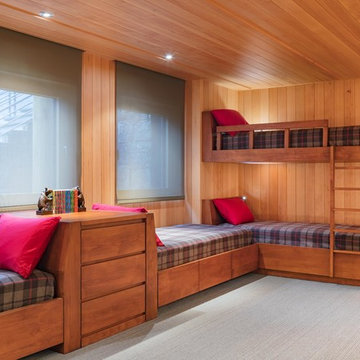
Paul Warchol
Großes, Neutrales Modernes Kinderzimmer mit Schlafplatz, brauner Wandfarbe, Teppichboden und beigem Boden in Sonstige
Großes, Neutrales Modernes Kinderzimmer mit Schlafplatz, brauner Wandfarbe, Teppichboden und beigem Boden in Sonstige

Initialement configuré avec 4 chambres, deux salles de bain & un espace de vie relativement cloisonné, la disposition de cet appartement dans son état existant convenait plutôt bien aux nouveaux propriétaires.
Cependant, les espaces impartis de la chambre parentale, sa salle de bain ainsi que la cuisine ne présentaient pas les volumes souhaités, avec notamment un grand dégagement de presque 4m2 de surface perdue.
L’équipe d’Ameo Concept est donc intervenue sur plusieurs points : une optimisation complète de la suite parentale avec la création d’une grande salle d’eau attenante & d’un double dressing, le tout dissimulé derrière une porte « secrète » intégrée dans la bibliothèque du salon ; une ouverture partielle de la cuisine sur l’espace de vie, dont les agencements menuisés ont été réalisés sur mesure ; trois chambres enfants avec une identité propre pour chacune d’entre elles, une salle de bain fonctionnelle, un espace bureau compact et organisé sans oublier de nombreux rangements invisibles dans les circulations.
L’ensemble des matériaux utilisés pour cette rénovation ont été sélectionnés avec le plus grand soin : parquet en point de Hongrie, plans de travail & vasque en pierre naturelle, peintures Farrow & Ball et appareillages électriques en laiton Modelec, sans oublier la tapisserie sur mesure avec la réalisation, notamment, d’une tête de lit magistrale en tissu Pierre Frey dans la chambre parentale & l’intégration de papiers peints Ananbo.
Un projet haut de gamme où le souci du détail fut le maitre mot !
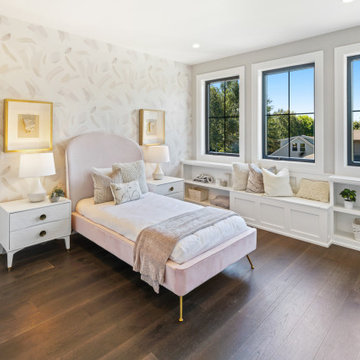
Modern Italian home front-facing balcony featuring three outdoor-living areas, six bedrooms, two garages, and a living driveway.
Geräumiges Modernes Mädchenzimmer mit Schlafplatz, grauer Wandfarbe, dunklem Holzboden, braunem Boden und Tapetenwänden in Portland
Geräumiges Modernes Mädchenzimmer mit Schlafplatz, grauer Wandfarbe, dunklem Holzboden, braunem Boden und Tapetenwänden in Portland
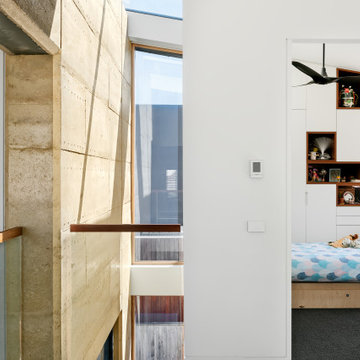
Boulevard House is an expansive, light filled home for a young family to grow into. It’s located on a steep site in Ivanhoe, Melbourne. The home takes advantage of a beautiful northern aspect, along with stunning views to trees along the Yarra River, and to the city beyond. Two east-west pavilions, linked by a central circulation core, use passive solar design principles to allow all rooms in the house to take advantage of north sun and cross ventilation, while creating private garden areas and allowing for beautiful views.
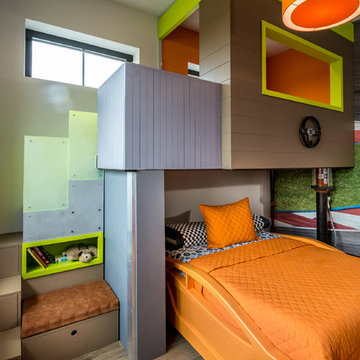
We designed this fun and contemporary boys bedroom with a race car theme and incorporated his favorite color orange.
Großes Modernes Jungszimmer mit Schlafplatz, bunten Wänden, Porzellan-Bodenfliesen und braunem Boden in Orange County
Großes Modernes Jungszimmer mit Schlafplatz, bunten Wänden, Porzellan-Bodenfliesen und braunem Boden in Orange County
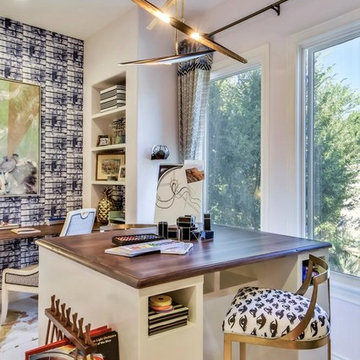
Twist Tours Photography
Großes Modernes Kinderzimmer mit Arbeitsecke, bunten Wänden, gebeiztem Holzboden und buntem Boden in Austin
Großes Modernes Kinderzimmer mit Arbeitsecke, bunten Wänden, gebeiztem Holzboden und buntem Boden in Austin
Exklusive Moderne Kinderzimmer Ideen und Design
2
