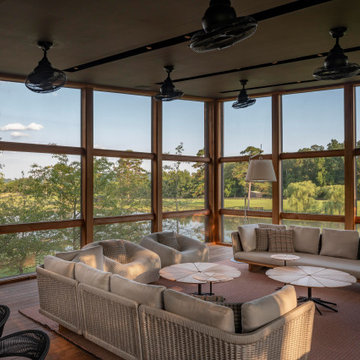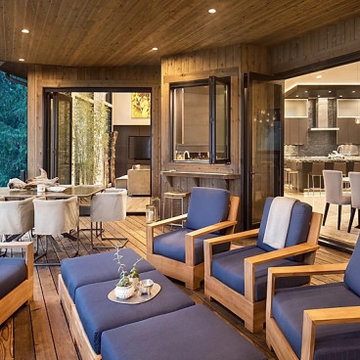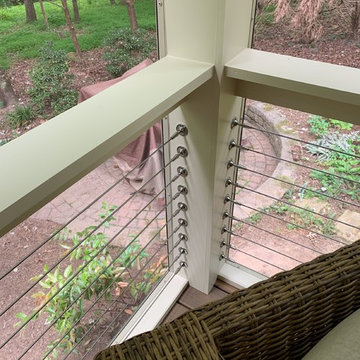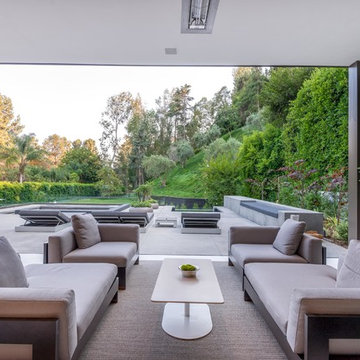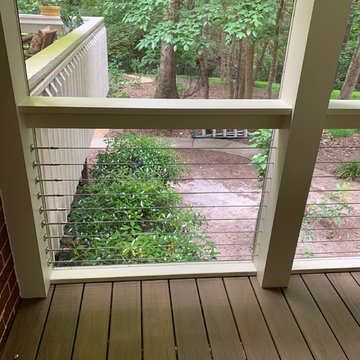Exklusive Moderne Veranda Ideen und Design
Suche verfeinern:
Budget
Sortieren nach:Heute beliebt
1 – 20 von 605 Fotos
1 von 3
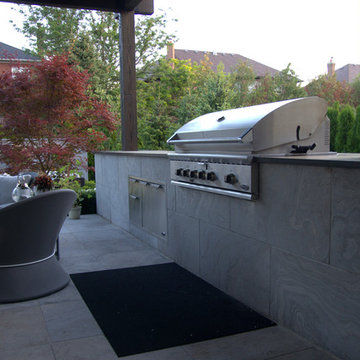
Landscape design and photography by Melanie Rekola
Kleine, Überdachte Moderne Veranda hinter dem Haus mit Outdoor-Küche und Natursteinplatten in Toronto
Kleine, Überdachte Moderne Veranda hinter dem Haus mit Outdoor-Küche und Natursteinplatten in Toronto
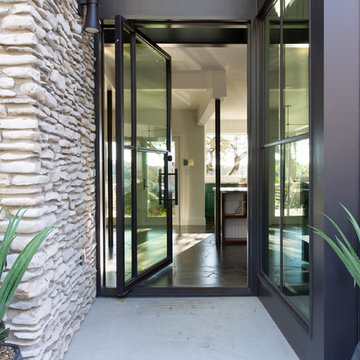
Überdachtes, Großes Modernes Veranda im Vorgarten mit Betonplatten in Austin

Convert the existing deck to a new indoor / outdoor space with retractable EZ Breeze windows for full enclosure, cable railing system for minimal view obstruction and space saving spiral staircase, fireplace for ambiance and cooler nights with LVP floor for worry and bug free entertainment
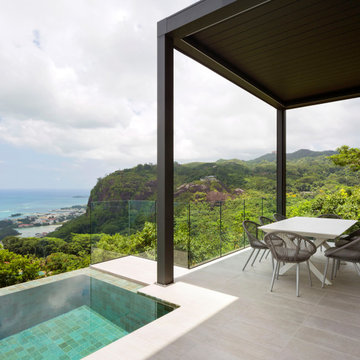
From the very first site visit the vision has been to capture the magnificent view and find ways to frame, surprise and combine it with movement through the building. This has been achieved in a Picturesque way by tantalising and choreographing the viewer’s experience.
The public-facing facade is muted with simple rendered panels, large overhanging roofs and a single point of entry, taking inspiration from Katsura Palace in Kyoto, Japan. Upon entering the cavernous and womb-like space the eye is drawn to a framed view of the Indian Ocean while the stair draws one down into the main house. Below, the panoramic vista opens up, book-ended by granitic cliffs, capped with lush tropical forests.
At the lower living level, the boundary between interior and veranda blur and the infinity pool seemingly flows into the ocean. Behind the stair, half a level up, the private sleeping quarters are concealed from view. Upstairs at entrance level, is a guest bedroom with en-suite bathroom, laundry, storage room and double garage. In addition, the family play-room on this level enjoys superb views in all directions towards the ocean and back into the house via an internal window.
In contrast, the annex is on one level, though it retains all the charm and rigour of its bigger sibling.
Internally, the colour and material scheme is minimalist with painted concrete and render forming the backdrop to the occasional, understated touches of steel, timber panelling and terrazzo. Externally, the facade starts as a rusticated rougher render base, becoming refined as it ascends the building. The composition of aluminium windows gives an overall impression of elegance, proportion and beauty. Both internally and externally, the structure is exposed and celebrated.
The project is now complete and finished shots were taken in March 2019 – a full range of images will be available very shortly.

This remodeled home features Phantom Screens’ motorized retractable wall screen. The home was built in the 1980’s and is a perfect example of the architecture and styling of that time. It has now been transformed with Bahamian styled architecture and will be inspirational to both home owners and builders.
Photography: Jeffrey A. Davis Photography
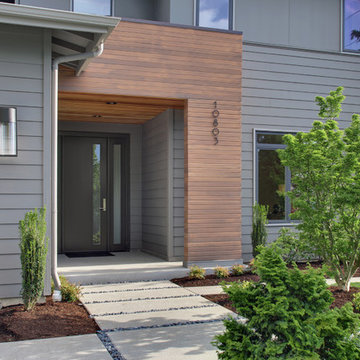
Soundview Photography
Überdachtes Modernes Veranda im Vorgarten mit Betonboden in Seattle
Überdachtes Modernes Veranda im Vorgarten mit Betonboden in Seattle
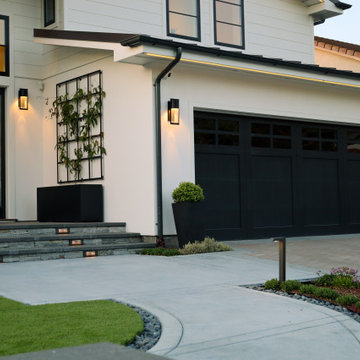
Contemporary front entrance with stone cap veneer, synthetic lawn, concrete steppers and Mexican pebbles.
Überdachtes Modernes Veranda im Vorgarten mit Betonboden in San Francisco
Überdachtes Modernes Veranda im Vorgarten mit Betonboden in San Francisco

sprawling ranch estate home w/ stone and stucco exterior
Geräumiges, Überdachtes Modernes Veranda im Vorgarten mit Säulen und Stempelbeton in Sonstige
Geräumiges, Überdachtes Modernes Veranda im Vorgarten mit Säulen und Stempelbeton in Sonstige
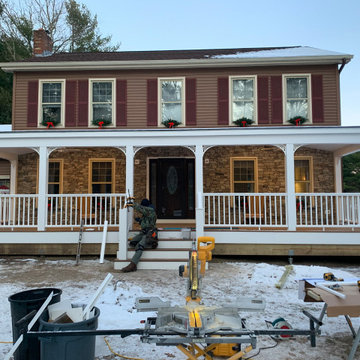
Amazing front porch transformations. We removed a small landing with a few steps and replaced it with and impressive porch that spans the entire front of the house with custom masonry work, a hip roof with bead board ceiling, included lighting, 2 fans, and railings.
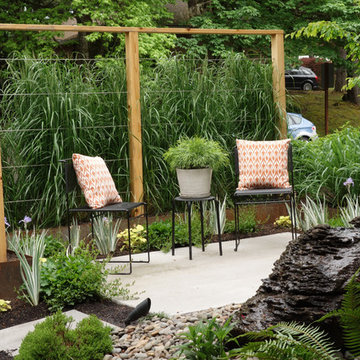
Barbara Hilty, APLD
Mittelgroßes, Verglastes Modernes Veranda im Vorgarten mit Betonplatten in Portland
Mittelgroßes, Verglastes Modernes Veranda im Vorgarten mit Betonplatten in Portland
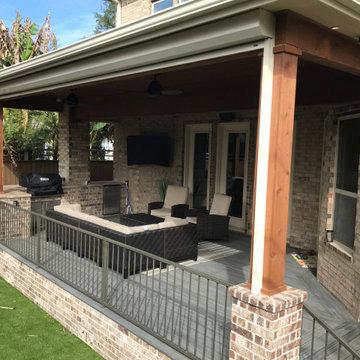
Custom roof and deck extension off of the back of the house in the Bellaire, Texas area. Patio cover was complete with an outdoor kitchen and a Island mist Trex deck with brick skirting.
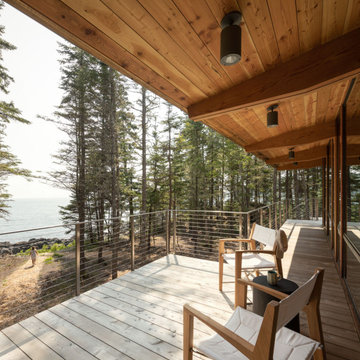
Porch
Mittelgroße, Überdachte Moderne Veranda hinter dem Haus mit Dielen in Portland Maine
Mittelgroße, Überdachte Moderne Veranda hinter dem Haus mit Dielen in Portland Maine
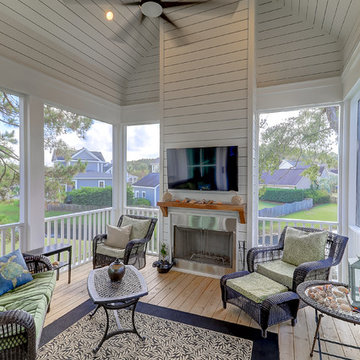
As entertainers, the homeowners embraced the concept of combining two living spaces into one, which was made possible by installing a PGT sliding door. These doors slide back into themselves, opening up the indoors to the outdoor deck space with fireplace. Guests also enjoy waterway views made possible by the Juliet balcony off the front bedroom of the home, and the very large man-cave under the hom
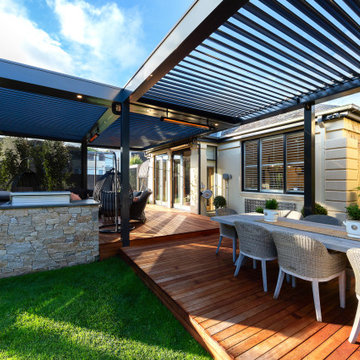
Ultimate Louvre Verandah over deck with fireplace, blinds, heating and dining area all designed to take in the surrounding landscaped area
Große Moderne Veranda hinter dem Haus mit Kamin, Dielen und Pergola in Melbourne
Große Moderne Veranda hinter dem Haus mit Kamin, Dielen und Pergola in Melbourne
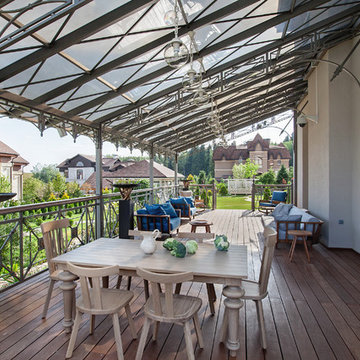
фотограф Д. Лившиц
Überdachte, Große Moderne Veranda neben dem Haus mit Dielen in Moskau
Überdachte, Große Moderne Veranda neben dem Haus mit Dielen in Moskau
Exklusive Moderne Veranda Ideen und Design
1
