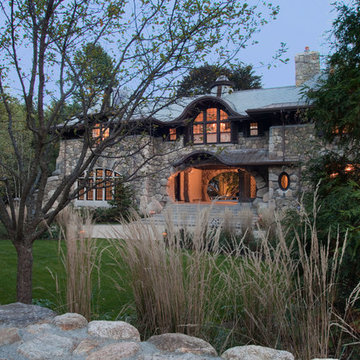Exklusive Schwarze Häuser Ideen und Design
Suche verfeinern:
Budget
Sortieren nach:Heute beliebt
41 – 60 von 4.565 Fotos
1 von 3
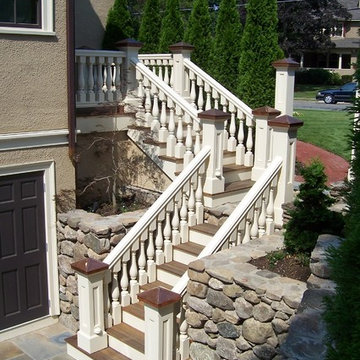
This home went under extensive redesign, remodeling and new construction. Since the first restoration phase DSI has been involved with several other projects and currently designing a rear addition that will transform the rear of this home into a magnificent addition which will complete the entire home.
Photo by Joe Dellanno

I redesigned the blue prints for the stone entryway to give it the drama and heft that's appropriate for a home of this caliber. I widened the metal doorway to open up the view to the interior, and added the stone arch around the perimeter. I also defined the porch with a stone border in a darker hue.
Photo by Brian Gassel

Material expression and exterior finishes were carefully selected to reduce the apparent size of the house, last through many years, and add warmth and human scale to the home. The unique siding system is made up of different widths and depths of western red cedar, complementing the vision of the structure's wings which are balanced, not symmetrical. The exterior materials include a burn brick base, powder-coated steel, cedar, acid-washed concrete and Corten steel planters.

Custom Craftsman Homes With more contemporary design style, Featuring interior and exterior design elements that show the traditionally Craftsman design with wood accents and stone. The entryway leads into 4,000 square foot home with an spacious open floor plan.

Kleines, Einstöckiges Modernes Einfamilienhaus mit Glasfassade, beiger Fassadenfarbe und Pultdach in Los Angeles
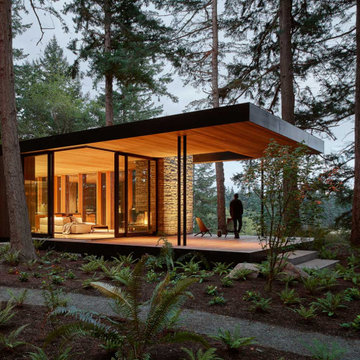
View of from the bunk house looking back toward the main house.
Einstöckiges Einfamilienhaus mit Glasfassade, schwarzer Fassadenfarbe und Flachdach in Seattle
Einstöckiges Einfamilienhaus mit Glasfassade, schwarzer Fassadenfarbe und Flachdach in Seattle

Mediterranean retreat perched above a golf course overlooking the ocean.
Großes, Dreistöckiges Mediterranes Einfamilienhaus mit Steinfassade, beiger Fassadenfarbe, Satteldach und Ziegeldach in San Francisco
Großes, Dreistöckiges Mediterranes Einfamilienhaus mit Steinfassade, beiger Fassadenfarbe, Satteldach und Ziegeldach in San Francisco

Landmark Photography
Geräumiges, Dreistöckiges Modernes Einfamilienhaus mit Mix-Fassade, bunter Fassadenfarbe, Walmdach und Misch-Dachdeckung in Minneapolis
Geräumiges, Dreistöckiges Modernes Einfamilienhaus mit Mix-Fassade, bunter Fassadenfarbe, Walmdach und Misch-Dachdeckung in Minneapolis

Front view showcases stair tower of windows on the far left, steep gable roof peaks, black windows, black metal accent over the 2 stall garage door. - Photography by SpaceCrafting
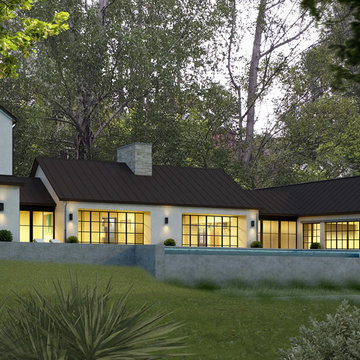
Geräumiges, Dreistöckiges Modernes Einfamilienhaus mit weißer Fassadenfarbe, Satteldach und Blechdach in San Francisco
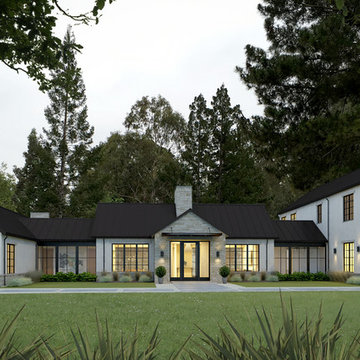
Geräumiges, Dreistöckiges Klassisches Einfamilienhaus mit weißer Fassadenfarbe, Satteldach und Blechdach in San Francisco
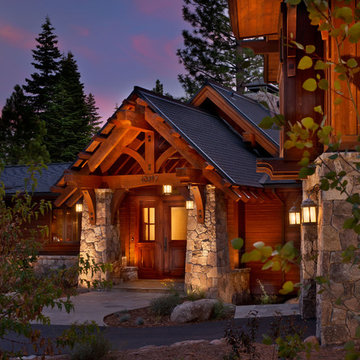
© Vance Fox Photography
Große, Zweistöckige Urige Holzfassade Haus mit brauner Fassadenfarbe und Satteldach in Sacramento
Große, Zweistöckige Urige Holzfassade Haus mit brauner Fassadenfarbe und Satteldach in Sacramento
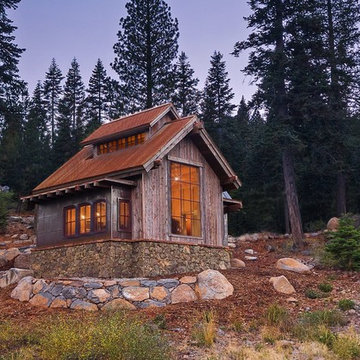
Tahoe Real Estate Photography
Rustikales Haus mit Mix-Fassade und Satteldach in San Francisco
Rustikales Haus mit Mix-Fassade und Satteldach in San Francisco

Exterior siding from Prodema. ProdEx is a pre-finished exterior wood faced panel. Stone veneer from Salado Quarry.
Geräumiges, Zweistöckiges Modernes Haus mit Mix-Fassade und Flachdach in San Francisco
Geräumiges, Zweistöckiges Modernes Haus mit Mix-Fassade und Flachdach in San Francisco
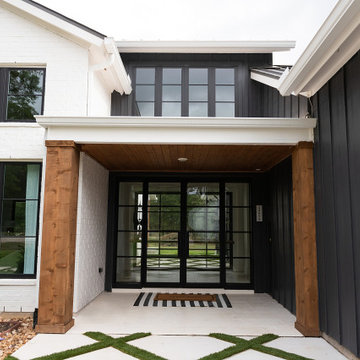
black and white xblack board and batten xblack frame windows xcedar accents xcedar posts xglass entry doors xlight and bright xmodern farmhouse xpainted brick xwhite brick xnatural light xbig front porch x

Modern luxury home design with stucco and stone accents. The contemporary home design is capped with a bronze metal roof.
Geräumiges, Zweistöckiges Modernes Einfamilienhaus mit Putzfassade, bunter Fassadenfarbe, Walmdach und Blechdach in Miami
Geräumiges, Zweistöckiges Modernes Einfamilienhaus mit Putzfassade, bunter Fassadenfarbe, Walmdach und Blechdach in Miami

Modern home in the Pacific Northwest, located in Eugene, Oregon. Double car garage with a lot of windows for natural sunlight.
Großes, Zweistöckiges Rustikales Einfamilienhaus mit Mix-Fassade, grauer Fassadenfarbe, Misch-Dachdeckung und Pultdach in Portland
Großes, Zweistöckiges Rustikales Einfamilienhaus mit Mix-Fassade, grauer Fassadenfarbe, Misch-Dachdeckung und Pultdach in Portland
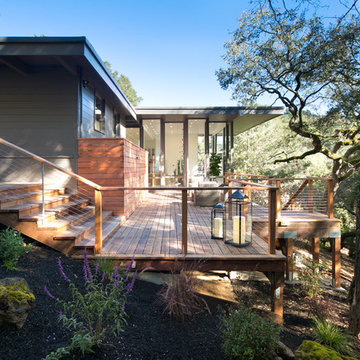
Großes, Zweistöckiges Retro Haus mit grauer Fassadenfarbe und Flachdach in San Francisco

Martis Camp Realty
Großes, Dreistöckiges Modernes Einfamilienhaus mit Mix-Fassade, brauner Fassadenfarbe und Flachdach in Sacramento
Großes, Dreistöckiges Modernes Einfamilienhaus mit Mix-Fassade, brauner Fassadenfarbe und Flachdach in Sacramento
Exklusive Schwarze Häuser Ideen und Design
3
