Exklusive Schwarze Häuser Ideen und Design
Suche verfeinern:
Budget
Sortieren nach:Heute beliebt
101 – 120 von 4.565 Fotos
1 von 3
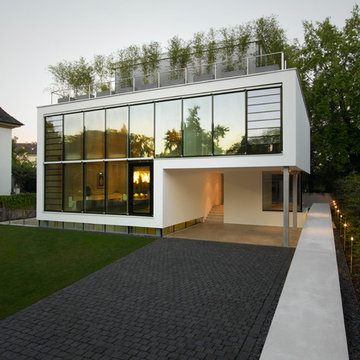
location shot, entrance, Thomas Herrmann | Stuttgart
Großes, Zweistöckiges Modernes Haus mit Glasfassade, weißer Fassadenfarbe und Flachdach in Berlin
Großes, Zweistöckiges Modernes Haus mit Glasfassade, weißer Fassadenfarbe und Flachdach in Berlin
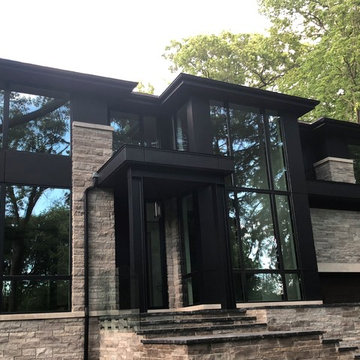
New Age Design
Großes, Zweistöckiges Modernes Einfamilienhaus mit schwarzer Fassadenfarbe, Walmdach, Schindeldach, Steinfassade und schwarzem Dach in Toronto
Großes, Zweistöckiges Modernes Einfamilienhaus mit schwarzer Fassadenfarbe, Walmdach, Schindeldach, Steinfassade und schwarzem Dach in Toronto
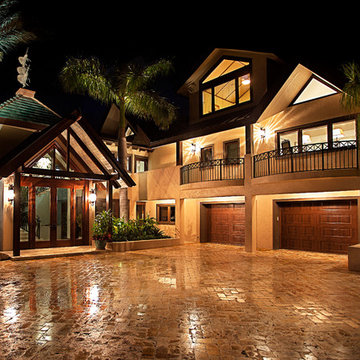
Odd Duck Art Photography
Großes, Dreistöckiges Haus mit Putzfassade und beiger Fassadenfarbe in Philadelphia
Großes, Dreistöckiges Haus mit Putzfassade und beiger Fassadenfarbe in Philadelphia
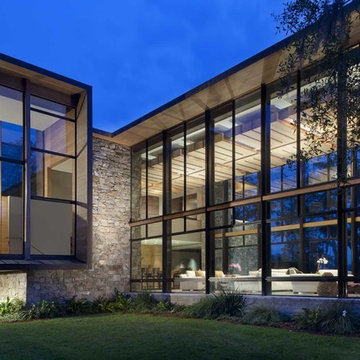
The house first appears sphinx-like and mostly solid with a weathered wood form atop stone walls that extend through the site to define exterior spaces. Proceeding into the house, the public spaces become transparent, with the exception of a solid fireplace wall to the east.
Phillip Spears Photographer
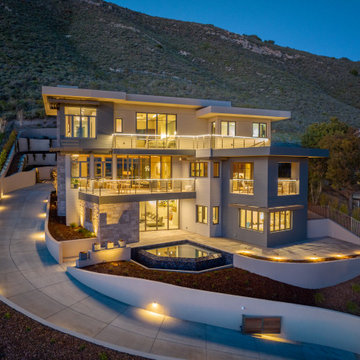
Großes, Dreistöckiges Modernes Einfamilienhaus mit Mix-Fassade, beiger Fassadenfarbe, Flachdach und weißem Dach in San Luis Obispo
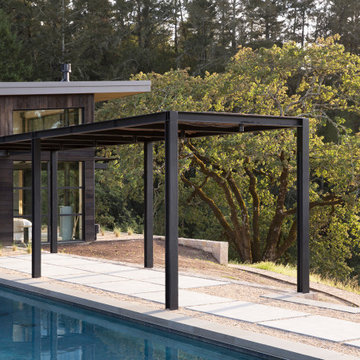
Initially designed as a bachelor's Sonoma weekend getaway, The Fan House features glass and steel garage-style doors that take advantage of the verdant 40-acre hilltop property. With the addition of a wife and children, the secondary residence's interiors needed to change. Ann Lowengart Interiors created a family-friendly environment while adhering to the homeowner's preference for streamlined silhouettes. In the open living-dining room, a neutral color palette and contemporary furnishings showcase the modern architecture and stunning views. A separate guest house provides a respite for visiting urban dwellers.

Farmhouse with modern elements, large windows, and mixed materials.
Geräumiges, Zweistöckiges Landhaus Einfamilienhaus mit Backsteinfassade, schwarzer Fassadenfarbe, Satteldach, Schindeldach, schwarzem Dach und Wandpaneelen in Salt Lake City
Geräumiges, Zweistöckiges Landhaus Einfamilienhaus mit Backsteinfassade, schwarzer Fassadenfarbe, Satteldach, Schindeldach, schwarzem Dach und Wandpaneelen in Salt Lake City
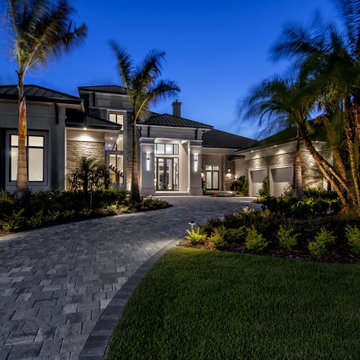
Modern luxury home design with stucco and stone accents. The contemporary home design is capped with a bronze metal roof.
Geräumiges, Zweistöckiges Modernes Einfamilienhaus mit Putzfassade, Walmdach und Blechdach in Miami
Geräumiges, Zweistöckiges Modernes Einfamilienhaus mit Putzfassade, Walmdach und Blechdach in Miami

Our latest project completed 2019.
8,600 Sqft work of art! 3 floors including 2,200 sqft of basement, temperature controlled wine cellar, full basketball court, outdoor barbecue, herb garden and more. Fine craftsmanship and attention to details.
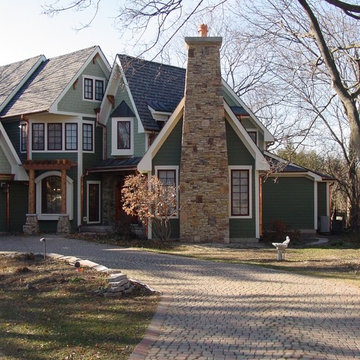
An absolutely gorgeous whole house remodel in Wheaton, IL. The failing original stucco exterior was removed and replaced with a variety of low-maintenance options. From the siding to the roof, no details were overlooked on this head turner.
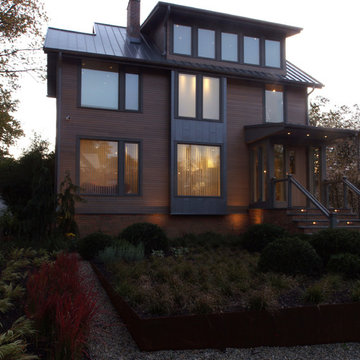
Dusk view of the front of house featuring soft exterior landscape lighting.
Mittelgroßes, Dreistöckiges Industrial Einfamilienhaus mit Mix-Fassade, brauner Fassadenfarbe, Satteldach und Blechdach in New York
Mittelgroßes, Dreistöckiges Industrial Einfamilienhaus mit Mix-Fassade, brauner Fassadenfarbe, Satteldach und Blechdach in New York
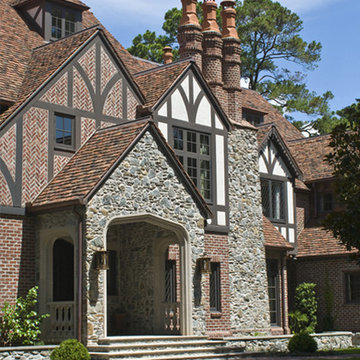
Front exterior including gothic arched entry set in rubble stone porch gable.
Großes, Zweistöckiges Klassisches Haus mit Backsteinfassade, roter Fassadenfarbe und Satteldach in Houston
Großes, Zweistöckiges Klassisches Haus mit Backsteinfassade, roter Fassadenfarbe und Satteldach in Houston
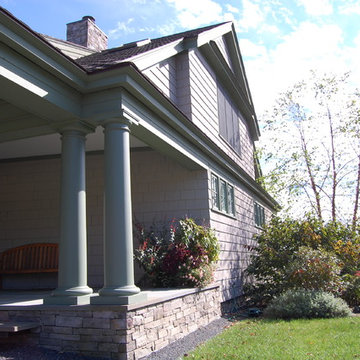
Großes Klassisches Haus mit Faserzement-Fassade, grauer Fassadenfarbe und Halbwalmdach in Bridgeport
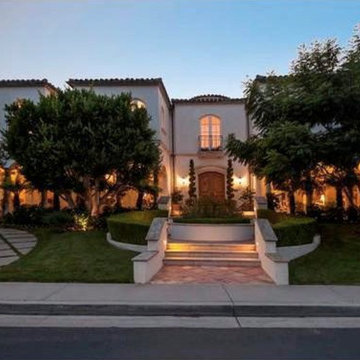
Backyard Pool
Geräumiges, Zweistöckiges Mediterranes Einfamilienhaus mit Putzfassade und weißer Fassadenfarbe in Los Angeles
Geräumiges, Zweistöckiges Mediterranes Einfamilienhaus mit Putzfassade und weißer Fassadenfarbe in Los Angeles
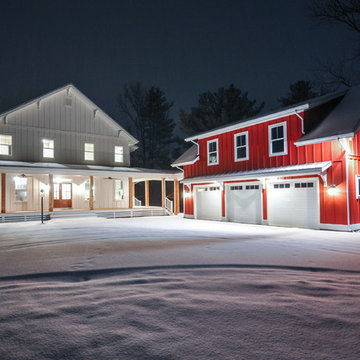
Dawn Cromer photographer and homeowner. This modern farmhouse was custom built by Peak Builders, LLC, in central Virginia and completed 2015. Two separate architects contributed to the project, Andres F. Martinez founder of ARKE design-build, LLC, and Heath Wills founder of Heath Wills Home Designs, llc. Each worked closely with the homeowners, marrying their aim to fashion the home inside and out to have a farmhouse heart yet craftsman flare. The main house exterior features a mixture of board-and-batten and lap hardie siding painted Benjamin Moore White Dove (OC-17), while the garage is solely board-and-batten painted Benjamin Moore Caliente (AF-290).
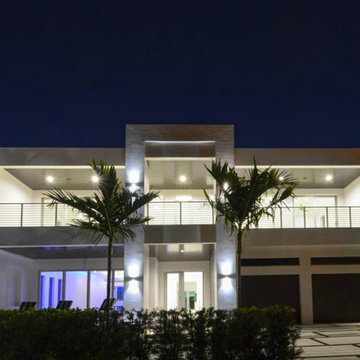
Front view at night showing driveway and wood stained soffits.. classic white modern facade, lighting provides a soft glow
Mittelgroßes, Zweistöckiges Modernes Haus mit Steinfassade, weißer Fassadenfarbe und Flachdach in Miami
Mittelgroßes, Zweistöckiges Modernes Haus mit Steinfassade, weißer Fassadenfarbe und Flachdach in Miami
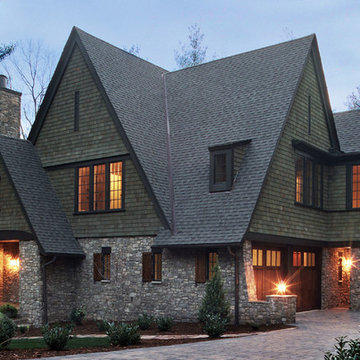
Großes, Zweistöckiges Klassisches Einfamilienhaus mit Mix-Fassade, grauer Fassadenfarbe, Satteldach und Schindeldach in Charlotte
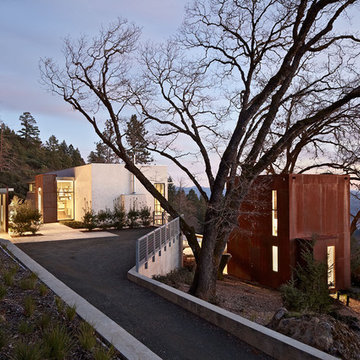
Main House, Guest House and Carport
Bruce Damonte
Modernes Haus mit Metallfassade in San Francisco
Modernes Haus mit Metallfassade in San Francisco
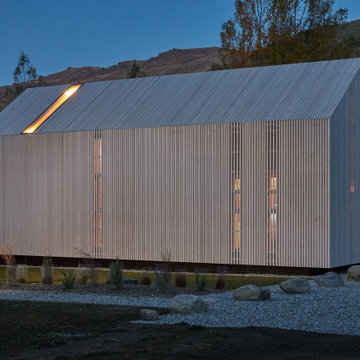
The exterior of the building is clad in Abodo Vulcan Screening, all finished in the low maintenance Sioo:x wood finish - designed to weather to silvery grey.
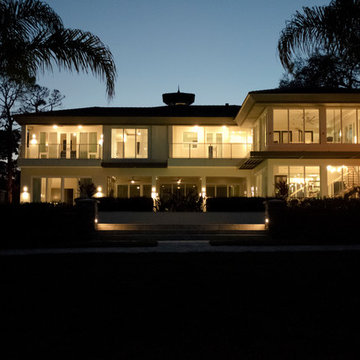
Jessa Andre Studios
Geräumiges, Zweistöckiges Modernes Haus mit Putzfassade und weißer Fassadenfarbe in Orlando
Geräumiges, Zweistöckiges Modernes Haus mit Putzfassade und weißer Fassadenfarbe in Orlando
Exklusive Schwarze Häuser Ideen und Design
6