Exklusive Schwarze Häuser Ideen und Design
Suche verfeinern:
Budget
Sortieren nach:Heute beliebt
81 – 100 von 4.565 Fotos
1 von 3
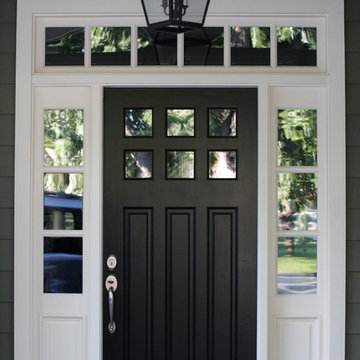
Daniel Photography Ltd.
Großes, Zweistöckiges Klassisches Haus mit grauer Fassadenfarbe in San Francisco
Großes, Zweistöckiges Klassisches Haus mit grauer Fassadenfarbe in San Francisco
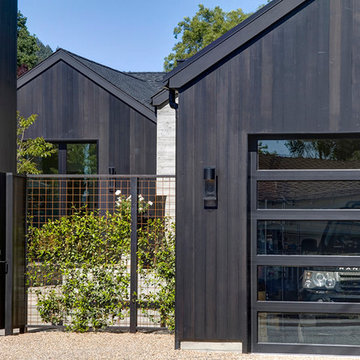
Großes, Zweistöckiges Landhausstil Haus mit Mix-Fassade und schwarzer Fassadenfarbe in San Francisco
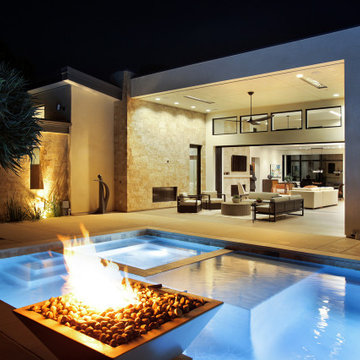
Großes, Einstöckiges Modernes Einfamilienhaus mit Steinfassade, beiger Fassadenfarbe, Pultdach, Blechdach und grauem Dach in Orange County
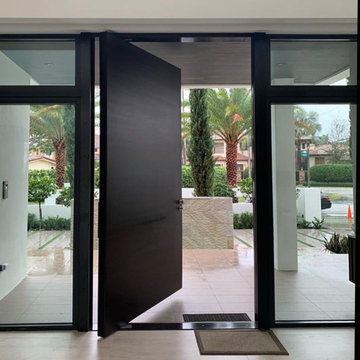
Pivot doors have become popular because they give a wide, generous opening and a simple, modern appearance.
Used mostly on high-end and custom homes, pivoting doors are benefiting from two converging trends in home building.
The high-performance hardware allows for smooth operation of panels much wider and taller than a traditional door. The operating hardware itself can be adjusted in both traveling speed and closure speed. This enhances the user experience of opening and closing the door by dialing in the functionality of the door to the individual user or household.
.
One of the biggest drawbacks to using a pivot door is cost they're up to 30 percent more than a single door and sidelight combination and twice as expensive as a standard-width single door, by some estimates.
Pivot doors may be the most expensive designer doors but there’s no escaping the luxurious feel that they lend to designs.
.
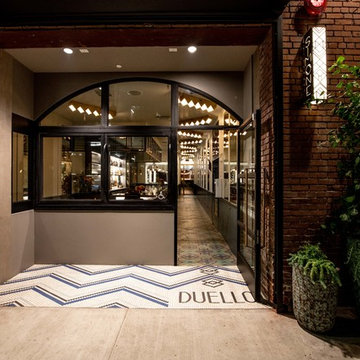
Simone Restaurant DTLA. photos by Rob Stark Photography
Großes, Einstöckiges Klassisches Haus mit Backsteinfassade in Los Angeles
Großes, Einstöckiges Klassisches Haus mit Backsteinfassade in Los Angeles
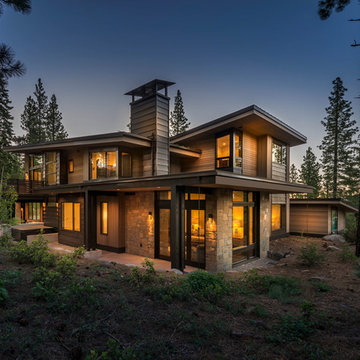
Vance Fox
Großes, Zweistöckiges Rustikales Haus mit brauner Fassadenfarbe, Pultdach und Blechdach in Sacramento
Großes, Zweistöckiges Rustikales Haus mit brauner Fassadenfarbe, Pultdach und Blechdach in Sacramento
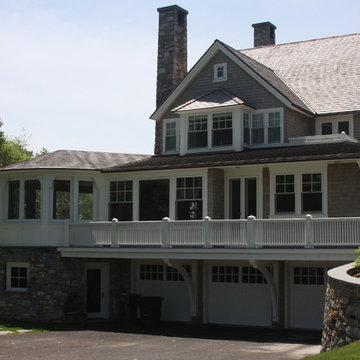
Geräumiges, Dreistöckiges Rustikales Einfamilienhaus mit Mix-Fassade, grauer Fassadenfarbe, Satteldach und Ziegeldach in New York
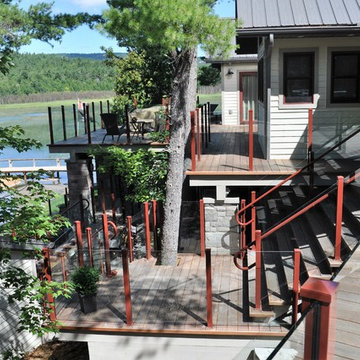
This Killarney, Ontario Cottage was built on the shores of Georgian Bay. The Cottage took advantage of the receding waters of the Bay and was built cascading towards the water's edge. Natural materials were used throughout the exterior and interior of the cottage including wood and stone. Clear glass paneled railings provide an unobstructed view of the Bay while highlighting the expansive cedar decks and stone landscaping. The cottage has a rustic but contemporary feel.
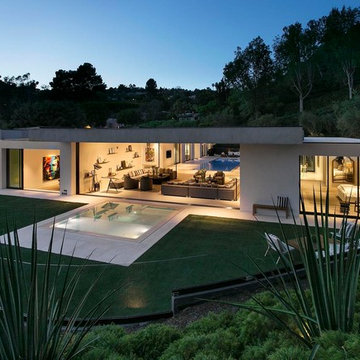
Photo Credit: DIJ Group
Geräumiges, Einstöckiges Modernes Haus mit Putzfassade, weißer Fassadenfarbe und Flachdach in Los Angeles
Geräumiges, Einstöckiges Modernes Haus mit Putzfassade, weißer Fassadenfarbe und Flachdach in Los Angeles
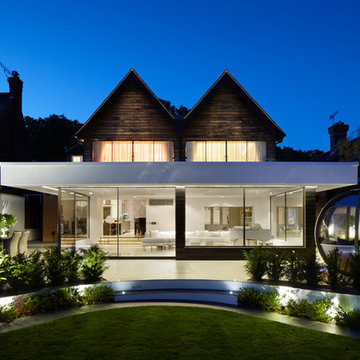
A very specific brief was given with the space to be a very contemporary entertainment area that both complemented the existing garden and house.
Mittelgroßes Modernes Haus in London
Mittelgroßes Modernes Haus in London
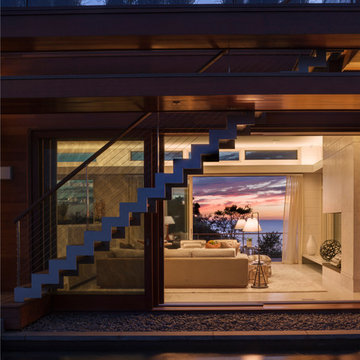
Designed for a waterfront site overlooking Cape Cod Bay, this modern house takes advantage of stunning views while negotiating steep terrain. Designed for LEED compliance, the house is constructed with sustainable and non-toxic materials, and powered with alternative energy systems, including geothermal heating and cooling, photovoltaic (solar) electricity and a residential scale wind turbine.
Landscape Architect: Stephen Stimson Associates
Builder: Cape Associates
Interior Design: Forehand + Lake
Photography: Durston Saylor

This residence is a vila with a modern pool, offering a perfect blend of comfort and style. The exterior exudes a touch of luxury, and the villa comes with its own charming garden. The pool house is a highlight, boasting a generously sized pool and providing a picturesque exterior view. The outdoor space is adorned with palm trees, and a well-crafted entry gate welcomes you. Take a moment to unwind on the comfortable outdoor furniture, including pool lounge chairs, surrounded by a lush green lawn.
This two-storey vila has thoughtfully designed interiors, featuring simple yet inviting lighting arrangements. The living spaces are adorned with practical and stylish elements, including pool lighting and ceiling lights. A central coffee table serves as a focal point for relaxation and socializing. The exterior design is complemented by a large sliding door, seamlessly connecting the indoor and outdoor spaces. This home offers a harmonious balance of functionality and aesthetic appeal for a comfortable and enjoyable living experience.
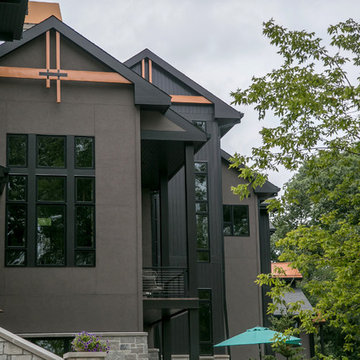
Lowell Custom Homes, Lake Geneva, Wi., Home exterior - Stone tower connects all levels with winding staircase, at the top is a lookout balcony and deck. Dark gray black siding with rustic burnt orange accent trim, wooded homesite. S.Photography and Styling
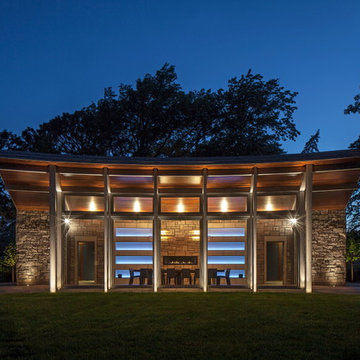
Jerry Kessler
Mittelgroßes, Einstöckiges Modernes Haus mit Steinfassade und grauer Fassadenfarbe in Omaha
Mittelgroßes, Einstöckiges Modernes Haus mit Steinfassade und grauer Fassadenfarbe in Omaha
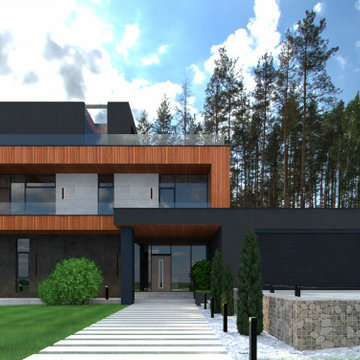
Großes, Zweistöckiges Modernes Einfamilienhaus mit Mix-Fassade, Flachdach und Verschalung in Sankt Petersburg
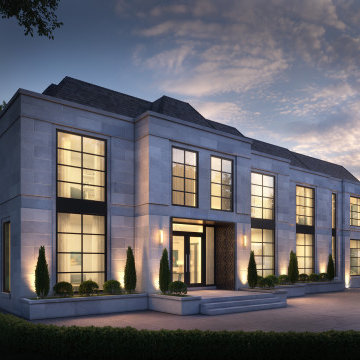
Project Waymar Heights Transitional Design
Geräumiges, Zweistöckiges Klassisches Einfamilienhaus mit Steinfassade, weißer Fassadenfarbe, Walmdach und Schindeldach in Toronto
Geräumiges, Zweistöckiges Klassisches Einfamilienhaus mit Steinfassade, weißer Fassadenfarbe, Walmdach und Schindeldach in Toronto
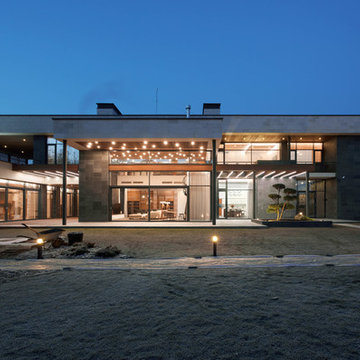
Алексей Князев
Großes, Zweistöckiges Modernes Einfamilienhaus mit Mix-Fassade, bunter Fassadenfarbe, Flachdach und Misch-Dachdeckung in Moskau
Großes, Zweistöckiges Modernes Einfamilienhaus mit Mix-Fassade, bunter Fassadenfarbe, Flachdach und Misch-Dachdeckung in Moskau
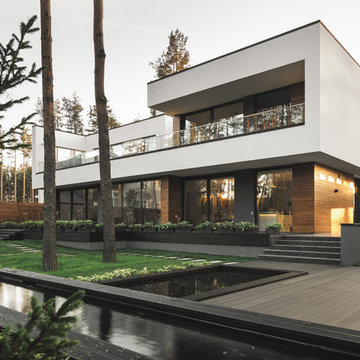
Дмитрий Цыренщиков
Großes, Zweistöckiges Modernes Einfamilienhaus mit Mix-Fassade, bunter Fassadenfarbe und Flachdach in Sankt Petersburg
Großes, Zweistöckiges Modernes Einfamilienhaus mit Mix-Fassade, bunter Fassadenfarbe und Flachdach in Sankt Petersburg
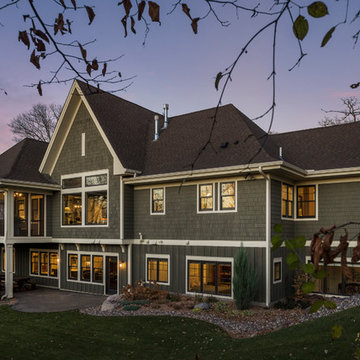
Spacecrafting
Geräumige, Zweistöckige Urige Holzfassade Haus mit grüner Fassadenfarbe und Walmdach in Minneapolis
Geräumige, Zweistöckige Urige Holzfassade Haus mit grüner Fassadenfarbe und Walmdach in Minneapolis
Exklusive Schwarze Häuser Ideen und Design
5
