Exklusive Treppen Ideen und Design
Suche verfeinern:
Budget
Sortieren nach:Heute beliebt
101 – 120 von 15.694 Fotos
1 von 2

This home is designed to be accessible for all three floors of the home via the residential elevator shown in the photo. The elevator runs through the core of the house, from the basement to rooftop deck. Alongside the elevator, the steel and walnut floating stair provides a feature in the space.
Design by: H2D Architecture + Design
www.h2darchitects.com
#kirklandarchitect
#kirklandcustomhome
#kirkland
#customhome
#greenhome
#sustainablehomedesign
#residentialelevator
#concreteflooring
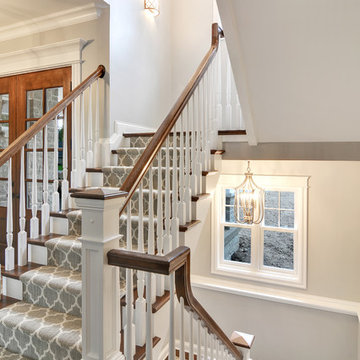
Photography by Angelo Daluisio of main staircase
Große Klassische Treppe in U-Form mit gebeizten Holz-Setzstufen in Sonstige
Große Klassische Treppe in U-Form mit gebeizten Holz-Setzstufen in Sonstige
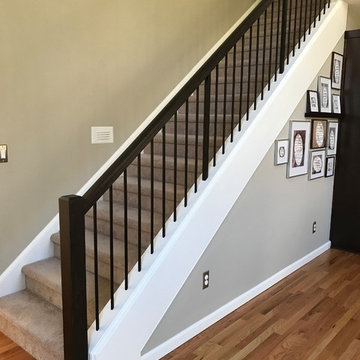
Alder post and railing with metal balusters.
Portland Stair Company
Gerade, Mittelgroße Mid-Century Treppe mit Teppich-Treppenstufen, Teppich-Setzstufen und Mix-Geländer in Portland
Gerade, Mittelgroße Mid-Century Treppe mit Teppich-Treppenstufen, Teppich-Setzstufen und Mix-Geländer in Portland
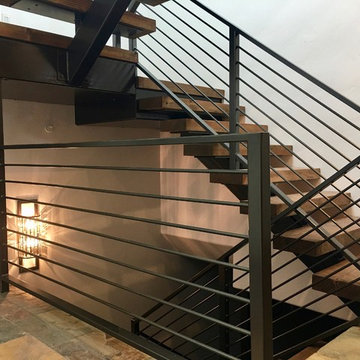
Schwebende, Große Moderne Holztreppe mit Holz-Setzstufen und Stahlgeländer in Salt Lake City
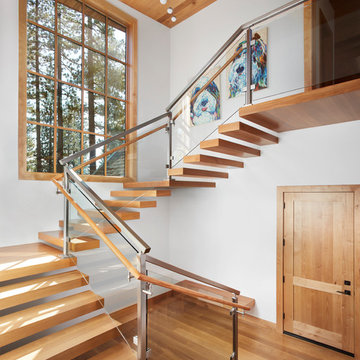
A mixture of classic construction and modern European furnishings redefines mountain living in this second home in charming Lahontan in Truckee, California. Designed for an active Bay Area family, this home is relaxed, comfortable and fun.
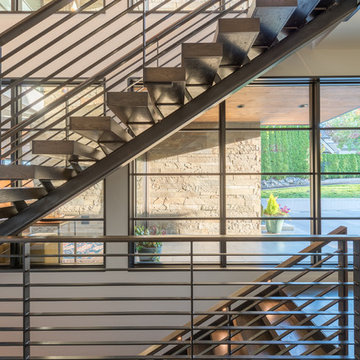
Second floor stair hall. Photography by Lucas Henning.
Gerade, Große Moderne Holztreppe mit offenen Setzstufen und Stahlgeländer in Seattle
Gerade, Große Moderne Holztreppe mit offenen Setzstufen und Stahlgeländer in Seattle
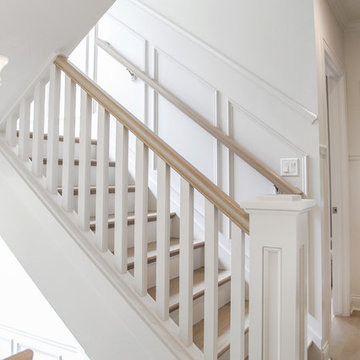
http://lowellcustomhomes.com , LOWELL CUSTOM HOMES, Lake Geneva, WI, Open floor plan with lakeside dining room open to the living room and kitchen. Large windows create a bright sunny interior with lake views from every room.
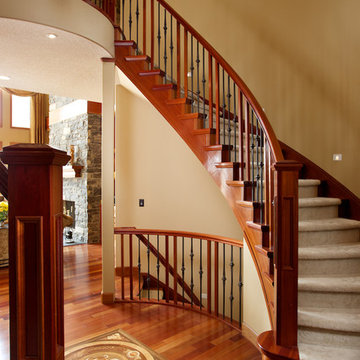
Ryan Patrick Kelly Photographs
Große Klassische Treppe in U-Form mit Teppich-Treppenstufen, Holz-Setzstufen und Mix-Geländer in Edmonton
Große Klassische Treppe in U-Form mit Teppich-Treppenstufen, Holz-Setzstufen und Mix-Geländer in Edmonton
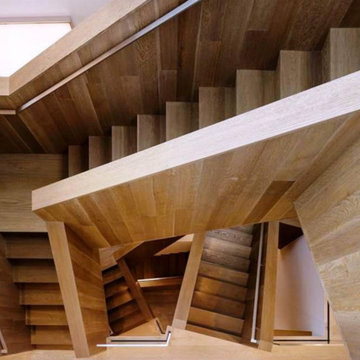
Geräumige Moderne Holztreppe in L-Form mit Holz-Setzstufen in San Francisco
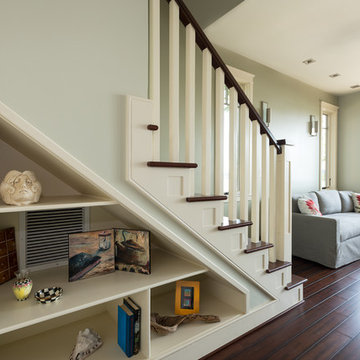
A creative and attractive shelving unit under the stairway adds storage room to the compact home.
Photos by Kevin Wilson Photography
Gerade, Kleine Treppe in Baltimore
Gerade, Kleine Treppe in Baltimore

Cape Cod Home Builder - Floor plans Designed by CR Watson, Home Building Construction CR Watson, - Cape Cod General Contractor, 1950's Cape Cod Style Staircase, Staircase white paneling hardwood banister, Greek Farmhouse Revival Style Home, Open Concept Floor plan, Coiffered Ceilings, Wainscoting Paneled Staircase, Victorian Era Wall Paneling, Victorian wall Paneling Staircase, Painted JFW Photography for C.R. Watson
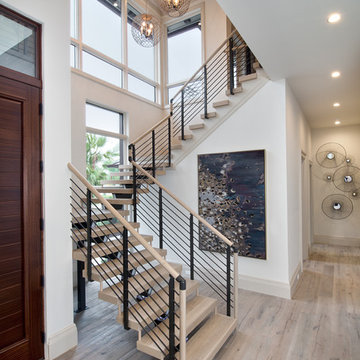
Giovanni Photography
Geräumige Moderne Holztreppe in U-Form mit offenen Setzstufen in Tampa
Geräumige Moderne Holztreppe in U-Form mit offenen Setzstufen in Tampa
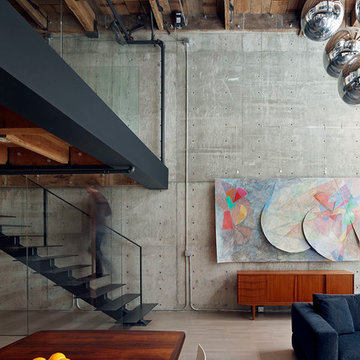
Bruce Damonte
Kleine, Gerade Industrial Metalltreppe mit offenen Setzstufen und Stahlgeländer in San Francisco
Kleine, Gerade Industrial Metalltreppe mit offenen Setzstufen und Stahlgeländer in San Francisco
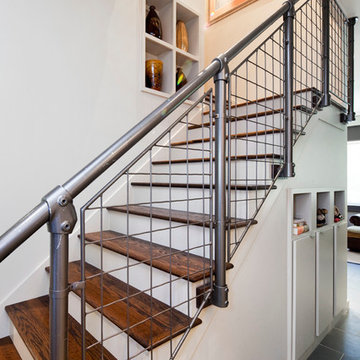
Mittelgroße Industrial Holztreppe in U-Form mit gebeizten Holz-Setzstufen in Austin
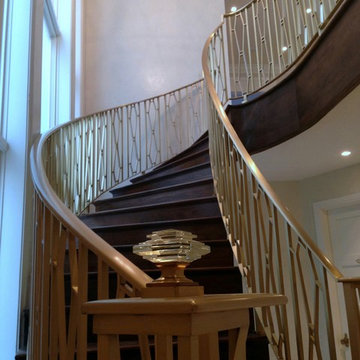
Custom-made brass railings for home with stone decor for residential by HMH Iron Design. Brass work in strict lines makes industrial waves in the design. We combined classical ornament, traditional crystal stone on the handrails with contemporary cubic banisters. In addition, ceramic coat adds a transitional and stylish look. We like this job. Besides of perfect engineering solution, we implemented a great aesthetic solution. This brass railings for home are not just a safe precaution. Also, it is a decoration for the hall. The last is very important, because the first thing you see entering the house makes the largest impression. View other brass projects here.
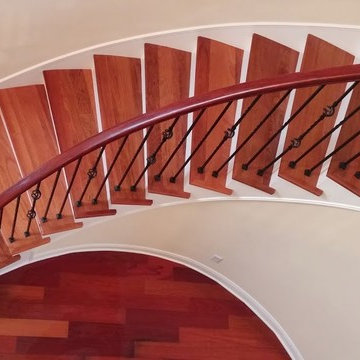
Converted from carpeted stairs to solid Brazilian Cherry Staircase.
Große Moderne Treppe in Austin
Große Moderne Treppe in Austin
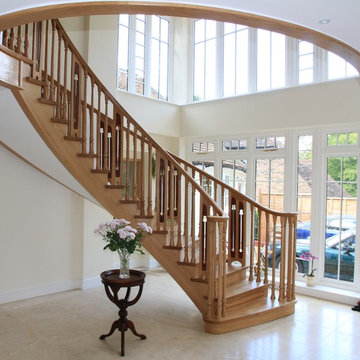
An Arts & Crafts staircase in solid European oak, with alternating spindles and panels. The panels are made of an oak frame with an elm burr inset panel where a stylised tulip piercing has been cut.
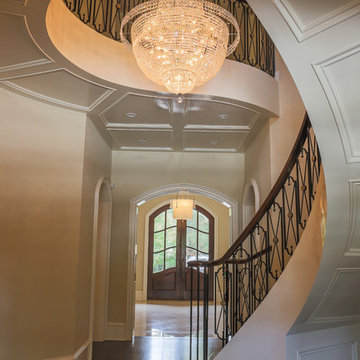
The curved staircase, lined by custom-made iron balusters and walnut railing, spirals around a glistening crystal Schonbek chandelier.
Designed by Melodie Durham of Durham Designs & Consulting, LLC. Photo by Livengood Photographs [www.livengoodphotographs.com/design].
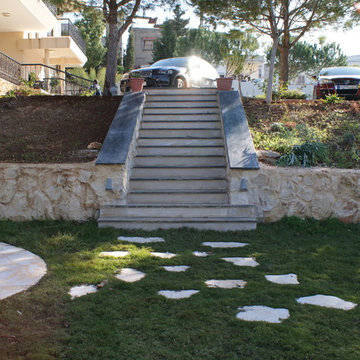
Natural stone garden stairs. Combination of Irssali and "Bazilte"
Gerade, Mittelgroße Klassische Treppe mit gefliesten Treppenstufen in Sonstige
Gerade, Mittelgroße Klassische Treppe mit gefliesten Treppenstufen in Sonstige
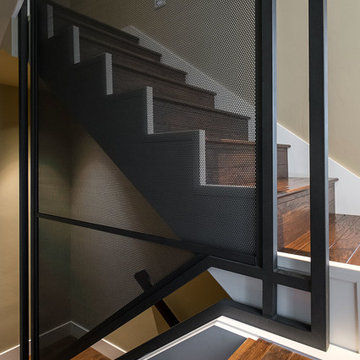
A custom fabricated tube steel and perforated sheet steel panel assembly runs through 3 floors to create a 1 of a kind stairway rail.
KuDa Photography 2013
Exklusive Treppen Ideen und Design
6