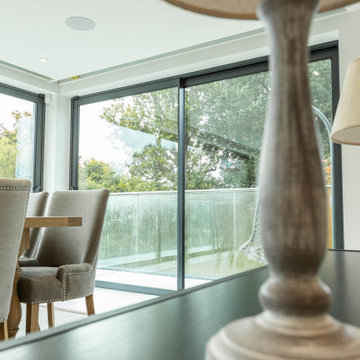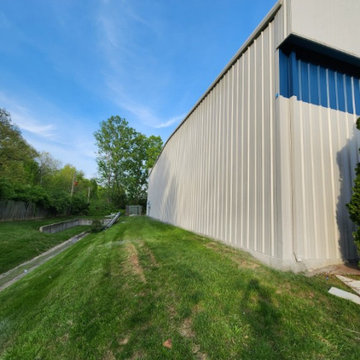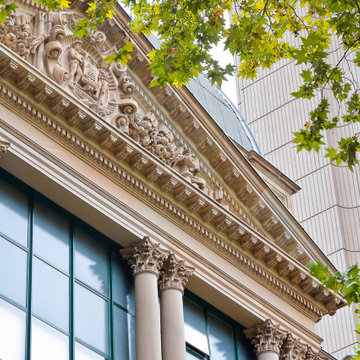Exklusive Vierstöckige Häuser Ideen und Design
Suche verfeinern:
Budget
Sortieren nach:Heute beliebt
161 – 180 von 359 Fotos
1 von 3
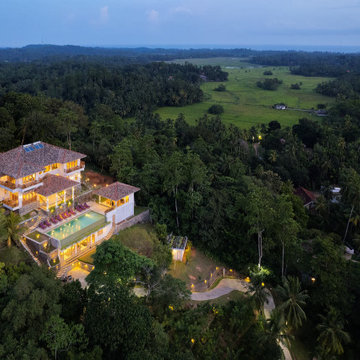
Vue de nuit de la propriété
Geräumiges, Vierstöckiges Einfamilienhaus mit Mix-Fassade, weißer Fassadenfarbe, Walmdach, Ziegeldach und braunem Dach in Lille
Geräumiges, Vierstöckiges Einfamilienhaus mit Mix-Fassade, weißer Fassadenfarbe, Walmdach, Ziegeldach und braunem Dach in Lille
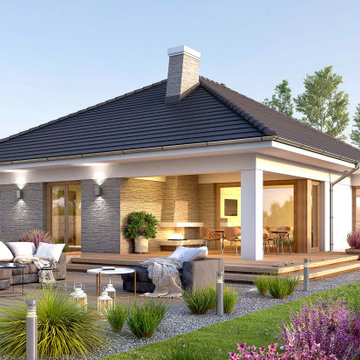
DISCOVER KOSMAJ - ONE OF THE MOST BEAUTIFUL AND GENTLE MOUNTAINS IN SERBIA, A PROTECTED NATURAL GOOD. IDEAL FOR FAMILY, FRIENDS, AND BUSINESS ACTIVITIES IN UNTOUCHED NATURE.
Enjoy the luxury and comfort of our villas on plots of 10-14 areas, with 96m² of space and a sophisticated exterior. Each villa offers a private pool, parking, landscaped paths, and green oases - your perfect new home awaits! #VillasForSale #PrivatePool #GreenSpace #LuxuryRealEstate #DolceVita #Dusan_Bucalovic #SmartUP
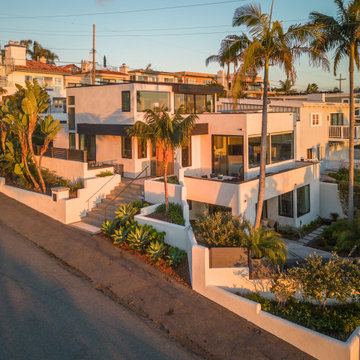
Drone shot of the exterior
Großes, Vierstöckiges Modernes Einfamilienhaus mit Flachdach in San Diego
Großes, Vierstöckiges Modernes Einfamilienhaus mit Flachdach in San Diego
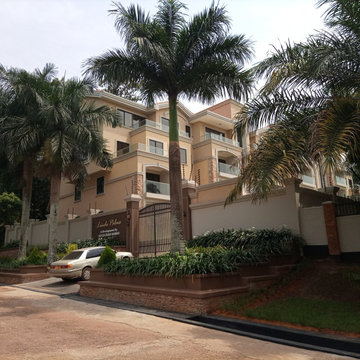
These Condo Apartments are a Mediterranean-inspired style with modern details located in upscale neighborhood of Bugolobi, an upscale suburb of Kampala. This building remodel consists of 9 no. 3 bed units. This project perfectly caters to the residents lifestyle needs thanks to an expansive outdoor space with scattered play areas for the children to enjoy.
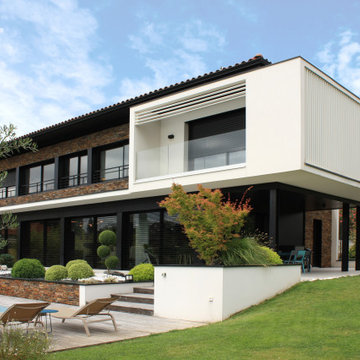
Façade sur avec piscine et jardin intégré à l'architecture.
Garde corps tout vitré, brises soleil orientables... Façade entièrement vitrée au rez-de-chaussée, protégée du soleil par une casquette (1 m) et des brises soleil orientables.
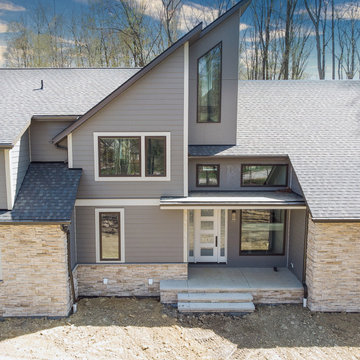
It’s Walkthrough Wednesday again! Take an inside tour of this gorgeous newly completed home in Concord, Ohio. More photos coming soon to the gallery on payne-payne.com!
.
.
.
#payneandpaynebuilders #payneandpayne #familyowned #customhomebuilders #customhomes #dreamhome #transitionaldesign #homedesign #AtHomeCLE #openfloorplan #buildersofinsta #clevelandbuilders #ohiohomes #clevelandhomes #homesweethome #concordohio #modernhomedesign #walkthroughwednesday
? @paulceroky
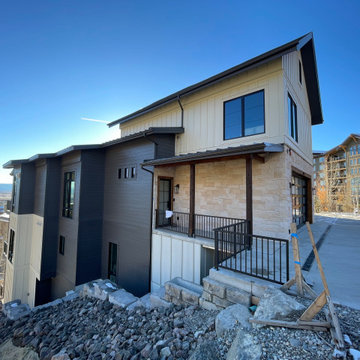
Rocky Mountain Finishes provided the prefinished Allura and James Hardie fiber cement siding and soffit; as well as, the hardwood flooring, interior trim, stairs treads, and cedar soffit.
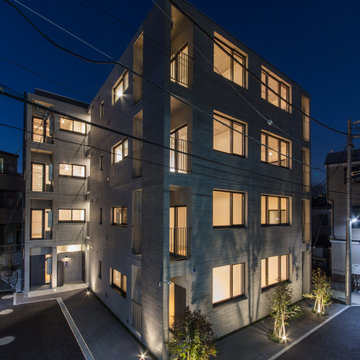
亡き父から受け継いだ、鶴見駅から徒歩10分程度の敷地に建つ12世帯の賃貸マンション。私道の行き止まりで敷地形状も不整形だったが、その条件を逆手に取り、静かな環境と落ち着いたデザインでワンランク上の賃料が取れるマンションを目指した。将来の賃貸需要の変化に対応できるよう、戸境壁の一部をブロック造として間取り変更がしやすい設計になっている。小さなワンルームで目先の利回りを求めるのではなく、10年、20年先を考えた賃貸マンションである。
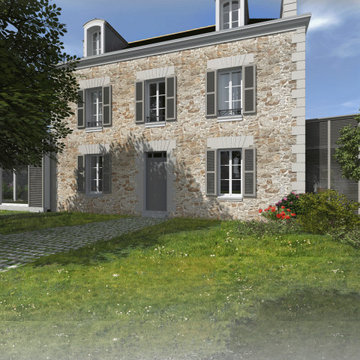
Située à Saint-Malo (35) dans la zone classé, cette maison de maître avait besoin d’une rénovation.
Le projet fait table rase du plan initial en transformant et en réhabilitant la maison tout en gardant l'esprit initial de la maison et en mélangeant des touches d'architecture compteporaine. Toute la distribution intérieure a été repensée pour fluidifié les espaces et faire entrer la lumière au coeur du logis.
Les jeux de niveaux et de hauteurs sous plafond ont complètement transformé les espaces. Chacun y trouve sa place dans un univers lumineux et bien agencé. La cuisine, le mobilier sur mesure, le parquet, la cheminée complètent l’intention d’un espace optimisé et chaleureux. La piscine couverte est en lien direct avec les pièces de vie et vient animer l'espace par les jeux de lumière et les brillances.
Architecte ATELIER 14
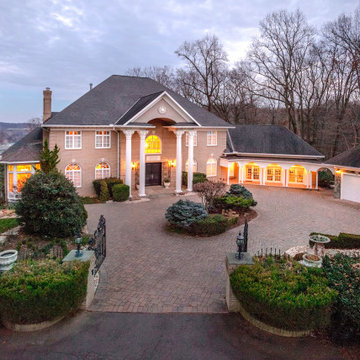
Custom-built in 1995, 4-level home with 5 bedrooms, 4.5 baths. Set HIGH above the Potomac River on 2.44 acres in McLean, VA, with approx. 152 feet of river frontage with footpath access for canoeing, kayaking, fishing, and water enjoyment.
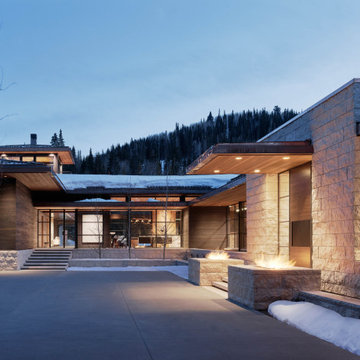
Geräumiges, Vierstöckiges Modernes Einfamilienhaus mit Steinfassade, beiger Fassadenfarbe, Walmdach, Blechdach und braunem Dach in Salt Lake City
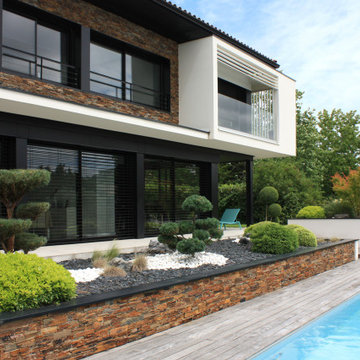
Façade sur avec piscine et jardin intégré à l'architecture.
Garde corps tout vitré, brises soleil orientables...
Großes, Vierstöckiges Modernes Einfamilienhaus mit Steinfassade und Walmdach in Toulouse
Großes, Vierstöckiges Modernes Einfamilienhaus mit Steinfassade und Walmdach in Toulouse
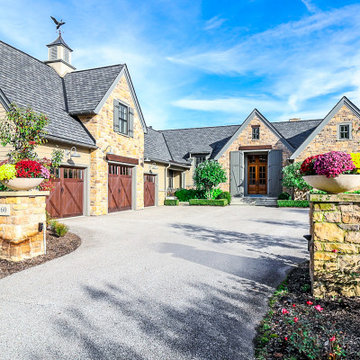
Welcome home ?❤️? .
.
.
#payneandpayne #homebuilder #homedesign #custombuild #luxuryhome #familyownedbusiness
#ohiohomebuilders #ohiocustomhomes #dreamhome #nahb #buildersofinsta #clevelandbuilders #bainbridge #geaugacounty #AtHomeCLE #weathervane #curbappeal #curbyourenthusiasm #exteriorhomedesign #frontdoorsofinstagram .?@paulceroky
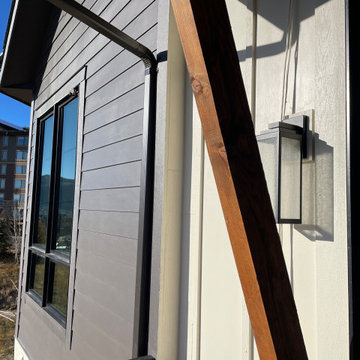
Rocky Mountain Finishes provided the prefinished Allura and James Hardie fiber cement siding and soffit; as well as, the hardwood flooring, interior trim, stairs treads, and cedar soffit.
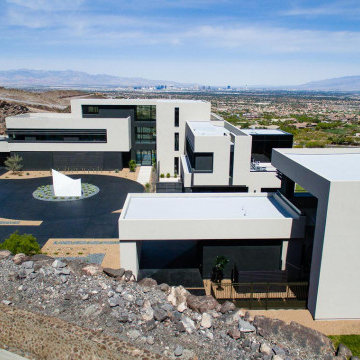
Geräumiges, Vierstöckiges Modernes Einfamilienhaus mit Putzfassade, weißer Fassadenfarbe, Flachdach und weißem Dach in Las Vegas
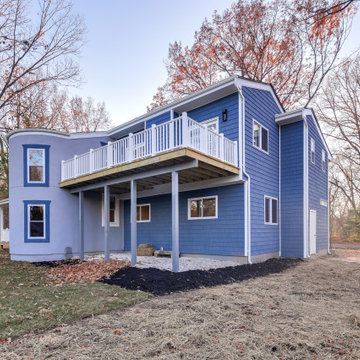
Geräumiges, Vierstöckiges Modernes Einfamilienhaus mit Lehmfassade, blauer Fassadenfarbe, Schindeldach und braunem Dach in Baltimore
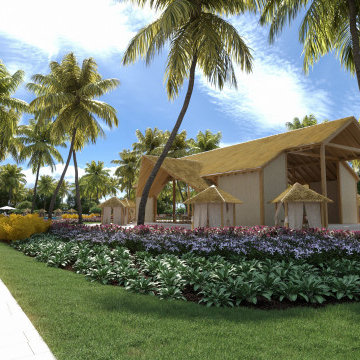
Geräumiges, Vierstöckiges Maritimes Wohnung mit Putzfassade, beiger Fassadenfarbe, Flachdach, Blechdach und rotem Dach
Exklusive Vierstöckige Häuser Ideen und Design
9
