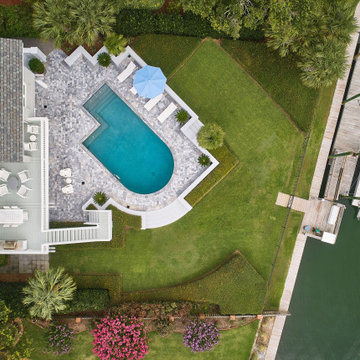Exklusive Vierstöckige Häuser Ideen und Design
Suche verfeinern:
Budget
Sortieren nach:Heute beliebt
121 – 140 von 359 Fotos
1 von 3
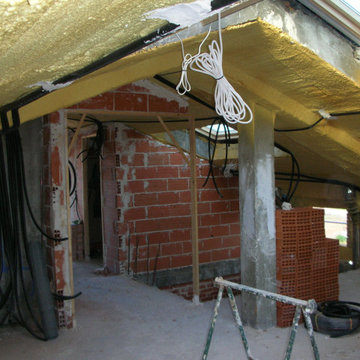
Fábrica de ladrillo visto rústico, modelo “Enarenado destonificado”. Bordeando la vivienda, entre la planta primera y la planta bajo cubierta, se han colocado 2 hiladas con plaquetas del tipo “Esmaltada cobalto”. Entre estas 2 hiladas, se ha realizado un sardinel con el mismo ladrillo que el resto de la fachada. Asimismo, se han utilizado varias piezas especiales para algunos elementos singulares de la vivienda, como son la realización de los vierteaguas o el forrado de los pilares. En el arranque de la planta baja se ha realizado fábrica de ladrillo perforado tosco de 24x11,5x7 cm. de ½ pie de espesor hasta la altura de la ventana, sobre la cual se ha ejecutado posteriormente un enfoscado de mortero blanco.
Sobre la fábrica de ladrillo, por su parte interior, se ha realizado un enfoscado con mortero de cemento para la posterior proyección del aislamiento térmico con espuma rígida de poliuretano de un espesor medio de unos 7 cm.
Para terminar la formación de la cámara, se ha realizado un tabicón de rasillón de 40x20x7 cm.
Divisiones interiores de vivienda realizado mediante tabicón de rasillón de 40x20x7 cm.
Todas las divisiones del semi-sótano, así como la caja de escalera, se ha realizado
mediante fábrica de ladrillo perforado tosco de 24x11,5x7 cm. de ½ pie de espesor.
Cubierta inclinada a dos aguas, aislada térmicamente por su parte exterior por espuma rígida de poliuretano de un espesor medio de unos 5 cm. y por su parte interior por el mismo material, con un espesor medio de unos 3 cm.
La cubrición se ha realizado con teja mixta grande, modelo “Esmaltada color azul
cobalto”.
Existe acceso desde la planta bajo-cubierta mediante una de las ventanas del tejado a una zona sin pendiente en la cubierta, destinada a zona de instalaciones, donde se colocarán antenas, aparatos de aire acondicionado, placas solares, etc.
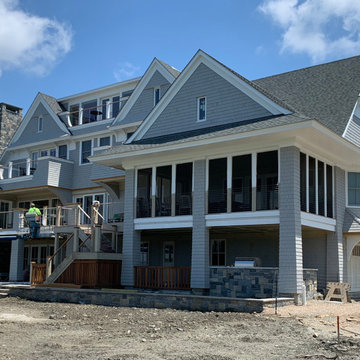
New waterfront home nearing completion.
Geräumiges, Vierstöckiges Maritimes Haus mit grauer Fassadenfarbe, Satteldach und Schindeldach in Boston
Geräumiges, Vierstöckiges Maritimes Haus mit grauer Fassadenfarbe, Satteldach und Schindeldach in Boston
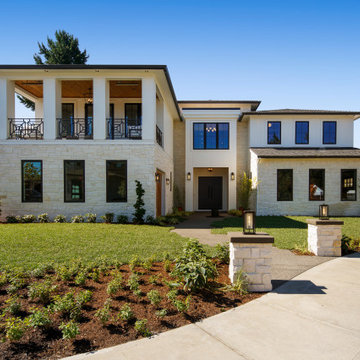
Modern Italian home front-facing balcony featuring three outdoor-living areas, six bedrooms, two garages, and a living driveway.
Geräumiges, Vierstöckiges Modernes Einfamilienhaus mit weißer Fassadenfarbe und braunem Dach in Portland
Geräumiges, Vierstöckiges Modernes Einfamilienhaus mit weißer Fassadenfarbe und braunem Dach in Portland
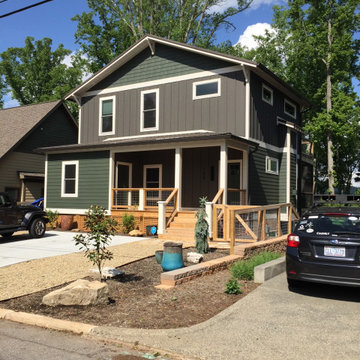
This was such a fun house to design! I love my clients :) We always become close friends. This picture is before I went to select custom boulders for the entry. Design takes time! Little by little we are adding the perfect elements.
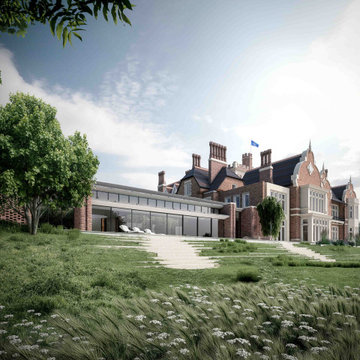
Country living in the middle of Hampstead Heath, combining the classic with the contemporary
Collaboration in ´Athlone House´ Restoration & Etension project by SHH
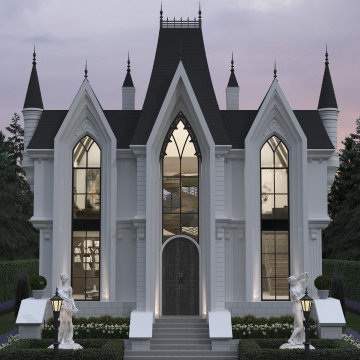
Geräumiges, Vierstöckiges Modernes Einfamilienhaus mit Betonfassade, weißer Fassadenfarbe, Walmdach, Blechdach, schwarzem Dach und Schindeln in Calgary
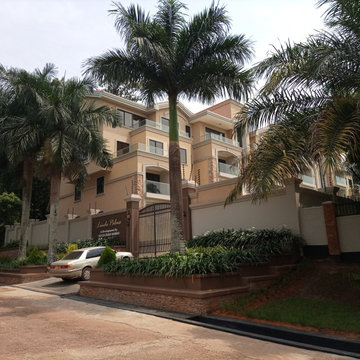
These Condo Apartments are a Mediterranean-inspired style with modern details located in upscale neighborhood of Bugolobi, an upscale suburb of Kampala. This building remodel consists of 9 no. 3 bed units. This project perfectly caters to the residents lifestyle needs thanks to an expansive outdoor space with scattered play areas for the children to enjoy.
Geräumiges, Vierstöckiges Maritimes Einfamilienhaus mit Vinylfassade, grauer Fassadenfarbe und Misch-Dachdeckung in New York
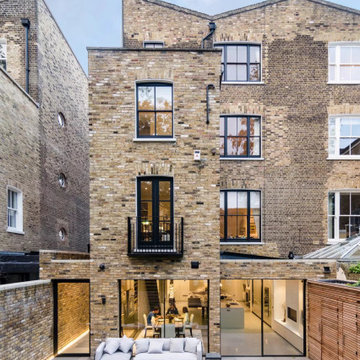
Geräumige, Vierstöckige Moderne Doppelhaushälfte mit Backsteinfassade, Schmetterlingsdach, Misch-Dachdeckung und schwarzem Dach in London
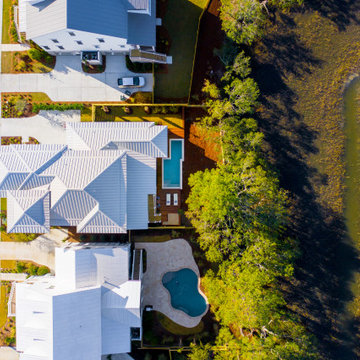
Inspired by the Dutch West Indies architecture of the tropics, this custom designed coastal home backs up to the Wando River marshes on Daniel Island. With expansive views from the observation tower of the ports and river, this Charleston, SC home packs in multiple modern, coastal design features on both the exterior & interior of the home.
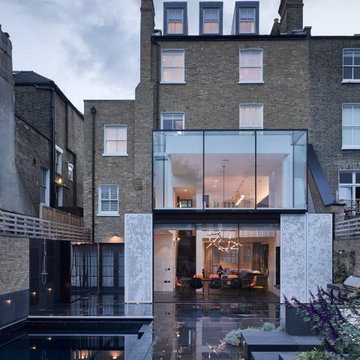
Große, Vierstöckige Moderne Doppelhaushälfte mit Backsteinfassade, brauner Fassadenfarbe, Satteldach und Ziegeldach in London
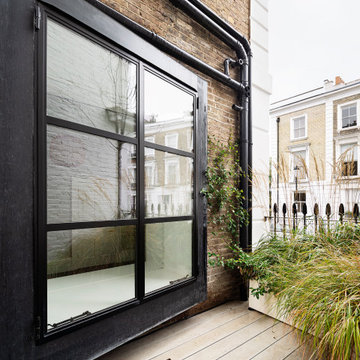
complete renovation for a Victorian house in Notting Hill, London W11
Großes, Vierstöckiges Klassisches Reihenhaus mit Backsteinfassade, Mansardendach, Ziegeldach und schwarzem Dach in London
Großes, Vierstöckiges Klassisches Reihenhaus mit Backsteinfassade, Mansardendach, Ziegeldach und schwarzem Dach in London
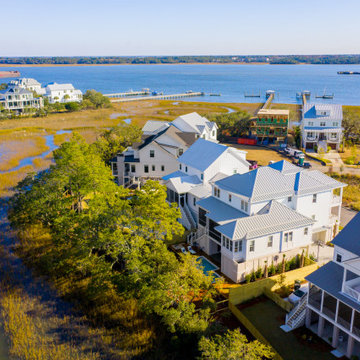
Inspired by the Dutch West Indies architecture of the tropics, this custom designed coastal home backs up to the Wando River marshes on Daniel Island. With expansive views from the observation tower of the ports and river, this Charleston, SC home packs in multiple modern, coastal design features on both the exterior & interior of the home.
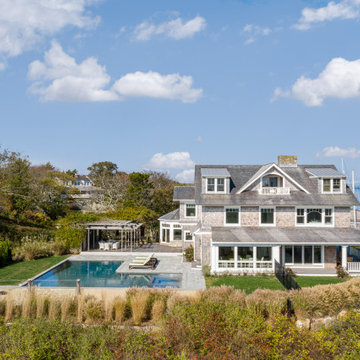
South facade of this with views of Narraganset Bay beyond. George Gary Photography; see website for complete list of team members /credits.
Großes, Vierstöckiges Maritimes Haus mit grauer Fassadenfarbe, Satteldach, Schindeln, Misch-Dachdeckung und grauem Dach in Providence
Großes, Vierstöckiges Maritimes Haus mit grauer Fassadenfarbe, Satteldach, Schindeln, Misch-Dachdeckung und grauem Dach in Providence
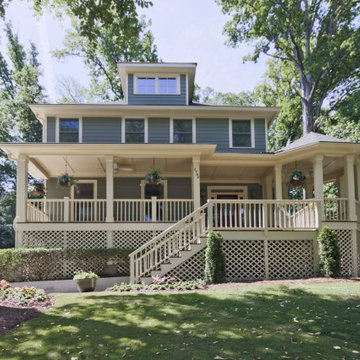
Represented these clients three times. Once when they built this beauty in Buckhead and again when they sold it and yet again when they built another gorgeous home in the Virginia Highlands area.
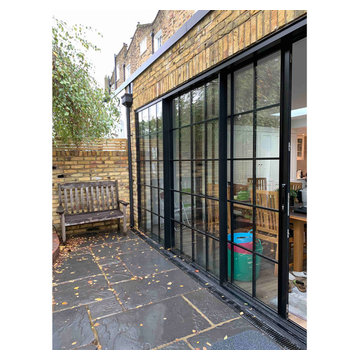
Mittelgroßes, Vierstöckiges Modernes Einfamilienhaus mit Backsteinfassade, Satteldach und Blechdach in London
Geräumiges, Vierstöckiges Maritimes Einfamilienhaus mit Vinylfassade, grauer Fassadenfarbe und Misch-Dachdeckung in New York
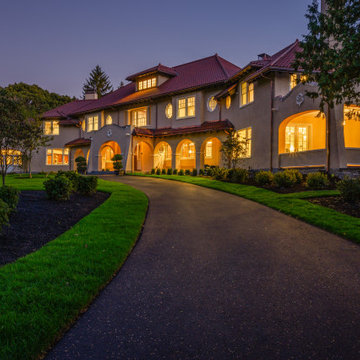
Geräumiges, Vierstöckiges Mediterranes Einfamilienhaus mit Putzfassade in Boston
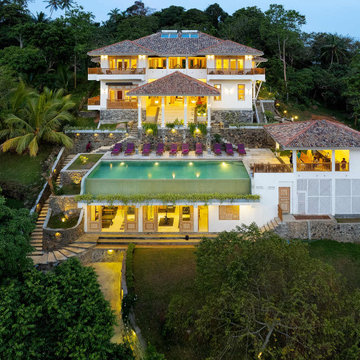
Façade avant de la villa
Geräumiges, Vierstöckiges Einfamilienhaus mit Mix-Fassade, weißer Fassadenfarbe, Walmdach, Ziegeldach und braunem Dach in Lille
Geräumiges, Vierstöckiges Einfamilienhaus mit Mix-Fassade, weißer Fassadenfarbe, Walmdach, Ziegeldach und braunem Dach in Lille
Exklusive Vierstöckige Häuser Ideen und Design
7
