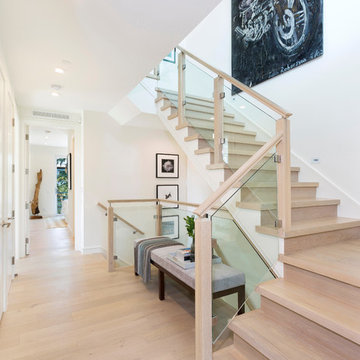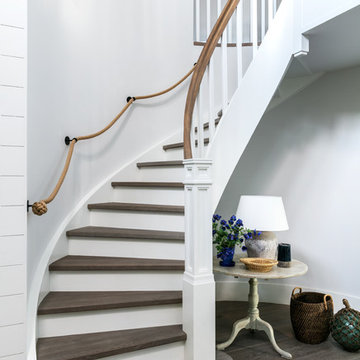Exklusive Weiße Treppen Ideen und Design
Suche verfeinern:
Budget
Sortieren nach:Heute beliebt
61 – 80 von 2.270 Fotos
1 von 3
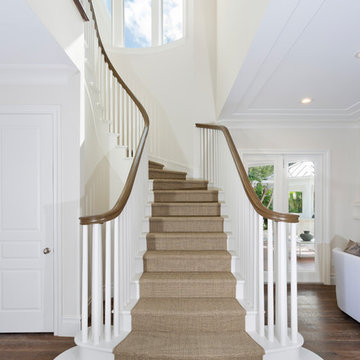
Staircase
Mittelgroße Maritime Treppe mit Teppich-Treppenstufen und Holz-Setzstufen in Sonstige
Mittelgroße Maritime Treppe mit Teppich-Treppenstufen und Holz-Setzstufen in Sonstige
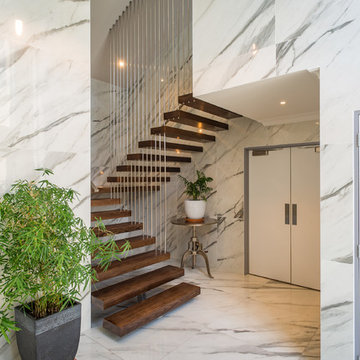
The beautiful marble tiling to walls and floors makes this stair design pop! American White Ash has been stained a rich chocolate brown and clear finished with low sheen polyurethane. The balustrade screen is formed from brushed finish stainless steel rods, with a matching finish wall handrail to all stairs.
Oliver Weber Photography
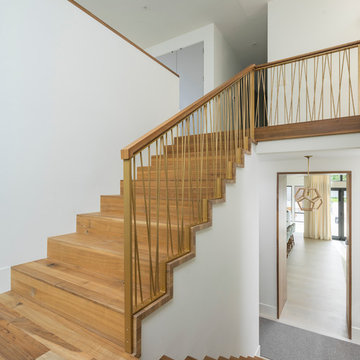
Photos: Josh Caldwell
Große Moderne Holztreppe in U-Form mit Holz-Setzstufen in Salt Lake City
Große Moderne Holztreppe in U-Form mit Holz-Setzstufen in Salt Lake City
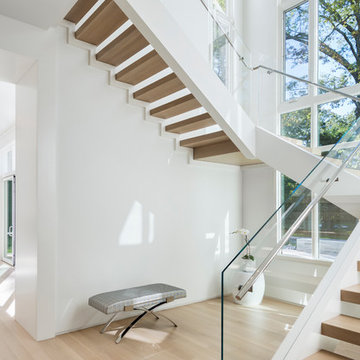
Main stairwell at Weston Modern project. Architect: Stern McCafferty.
Große Moderne Holztreppe in U-Form mit offenen Setzstufen in Boston
Große Moderne Holztreppe in U-Form mit offenen Setzstufen in Boston
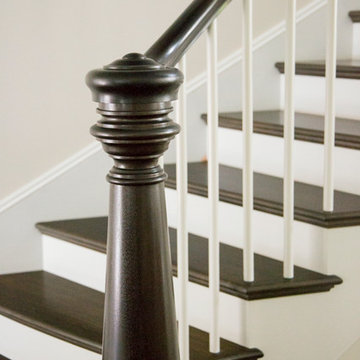
Photo by Eric Roth
A traditional home in Beacon Hill, Boston is completely gutted and rehabbed, yet still retains its old-world charm.
Here, a brand new elliptical staircase opens up the 5-story rowhome to air and light while connecting circulation.
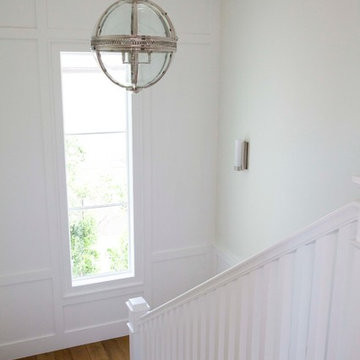
Photo credit: Megan Mack Photography
Architect: Nadav Rokach
Interior Design: Eliana Rokach
Contractor: Building Solutions and Design, Inc.
Große Maritime Holztreppe in U-Form mit Holz-Setzstufen in Los Angeles
Große Maritime Holztreppe in U-Form mit Holz-Setzstufen in Los Angeles
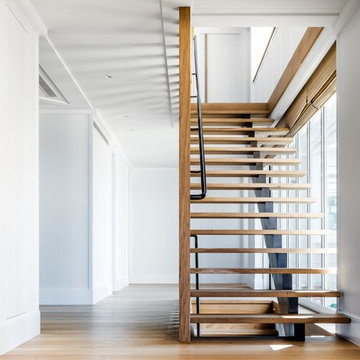
Justin Alexander
Gerade, Geräumige Moderne Holztreppe mit offenen Setzstufen und Stahlgeländer in Central Coast
Gerade, Geräumige Moderne Holztreppe mit offenen Setzstufen und Stahlgeländer in Central Coast
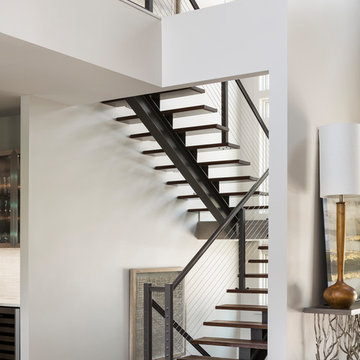
Tommy Daspit Photographer
Schwebende, Große Klassische Holztreppe mit offenen Setzstufen und Drahtgeländer in Birmingham
Schwebende, Große Klassische Holztreppe mit offenen Setzstufen und Drahtgeländer in Birmingham
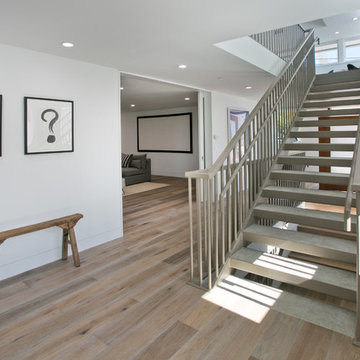
Open staircase leads to top floor with kitchen, family and rooftop deck. To the left is the theater room. Thoughtfully designed by Steve Lazar design+build by South Swell. designbuildbysouthswell.com Photography by Joel Silva.
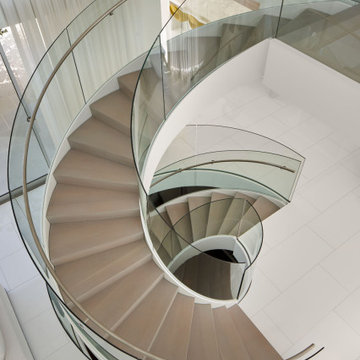
The Atherton House is a family compound for a professional couple in the tech industry, and their two teenage children. After living in Singapore, then Hong Kong, and building homes there, they looked forward to continuing their search for a new place to start a life and set down roots.
The site is located on Atherton Avenue on a flat, 1 acre lot. The neighboring lots are of a similar size, and are filled with mature planting and gardens. The brief on this site was to create a house that would comfortably accommodate the busy lives of each of the family members, as well as provide opportunities for wonder and awe. Views on the site are internal. Our goal was to create an indoor- outdoor home that embraced the benign California climate.
The building was conceived as a classic “H” plan with two wings attached by a double height entertaining space. The “H” shape allows for alcoves of the yard to be embraced by the mass of the building, creating different types of exterior space. The two wings of the home provide some sense of enclosure and privacy along the side property lines. The south wing contains three bedroom suites at the second level, as well as laundry. At the first level there is a guest suite facing east, powder room and a Library facing west.
The north wing is entirely given over to the Primary suite at the top level, including the main bedroom, dressing and bathroom. The bedroom opens out to a roof terrace to the west, overlooking a pool and courtyard below. At the ground floor, the north wing contains the family room, kitchen and dining room. The family room and dining room each have pocketing sliding glass doors that dissolve the boundary between inside and outside.
Connecting the wings is a double high living space meant to be comfortable, delightful and awe-inspiring. A custom fabricated two story circular stair of steel and glass connects the upper level to the main level, and down to the basement “lounge” below. An acrylic and steel bridge begins near one end of the stair landing and flies 40 feet to the children’s bedroom wing. People going about their day moving through the stair and bridge become both observed and observer.
The front (EAST) wall is the all important receiving place for guests and family alike. There the interplay between yin and yang, weathering steel and the mature olive tree, empower the entrance. Most other materials are white and pure.
The mechanical systems are efficiently combined hydronic heating and cooling, with no forced air required.
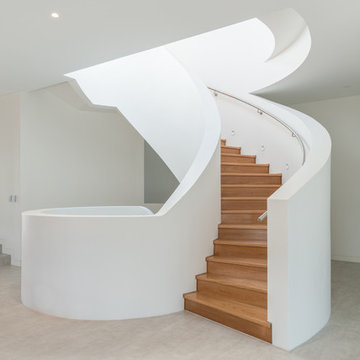
Patricia Mado
Große, Gewendelte Moderne Holztreppe mit Holz-Setzstufen in Sydney
Große, Gewendelte Moderne Holztreppe mit Holz-Setzstufen in Sydney
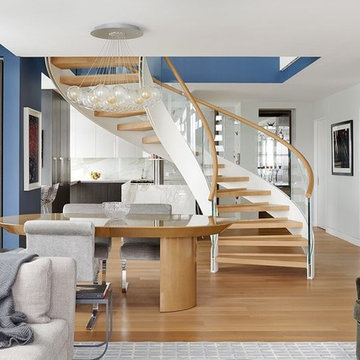
Swedish design firm Cortina & Käll were tasked with connecting a new 1,400-square-foot apartment to an existing 3,000-square-foot apartment in a New York City high-rise. Their goal was to give the apartment a scale and flow benefitting its new larger size.
“We envisioned a light and sculptural spiral staircase at the center of it all. The staircase and its opening allowed us to achieve the desired transparency and volume, creating a dramatically new and generous apartment,” said Francisco Cortina.
Read more about this project on our blog: https://www.europeancabinets.com/news/cast-curved-staircase-nyc-cortina-kall/
Photo: Tim Williams Photography
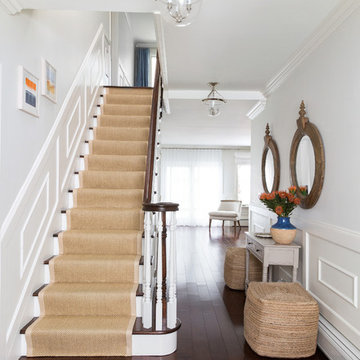
Ball & Albanese
Geräumige, Gerade Maritime Holztreppe mit gebeizten Holz-Setzstufen in New York
Geräumige, Gerade Maritime Holztreppe mit gebeizten Holz-Setzstufen in New York
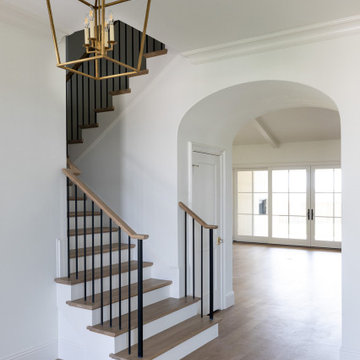
Experience this stunning new construction by Registry Homes in Woodway's newest custom home community, Tanglewood Estates. Appointed in a classic palette with a timeless appeal this home boasts an open floor plan for seamless entertaining & comfortable living. First floor amenities include dedicated study, formal dining, walk in pantry, owner's suite and guest suite. Second floor features all bedrooms complete with ensuite bathrooms, and a game room with bar. Conveniently located off Hwy 84 and in the Award-winning school district Midway ISD, this is your opportunity to own a home that combines the very best of location & design! Image is a 3D rendering representative photo of the proposed dwelling.
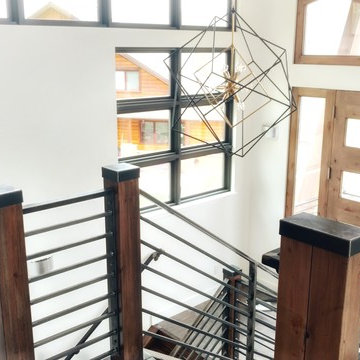
Custom welded interior guardrails and handrails.
Mittelgroße Moderne Holztreppe in L-Form mit Stahlgeländer und Holz-Setzstufen in Denver
Mittelgroße Moderne Holztreppe in L-Form mit Stahlgeländer und Holz-Setzstufen in Denver
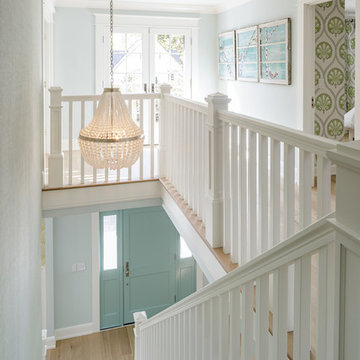
Photo by Lincoln Barbour
Große Klassische Treppe in U-Form mit Holz-Setzstufen in Portland
Große Klassische Treppe in U-Form mit Holz-Setzstufen in Portland
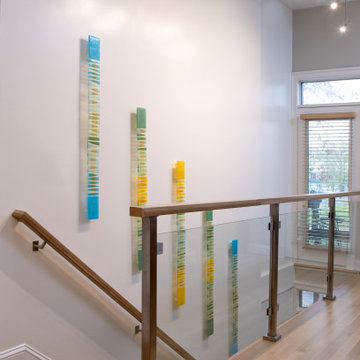
A two-bed, two-bath condo located in the Historic Capitol Hill neighborhood of Washington, DC was reimagined with the clean lined sensibilities and celebration of beautiful materials found in Mid-Century Modern designs. A soothing gray-green color palette sets the backdrop for cherry cabinetry and white oak floors. Specialty lighting, handmade tile, and a slate clad corner fireplace further elevate the space. A new Trex deck with cable railing system connects the home to the outdoors.
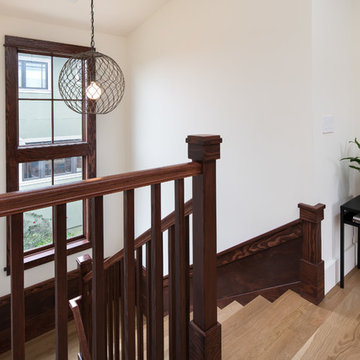
Mark Compton
Gerade, Große Klassische Treppe mit Holz-Setzstufen in San Francisco
Gerade, Große Klassische Treppe mit Holz-Setzstufen in San Francisco
Exklusive Weiße Treppen Ideen und Design
4
