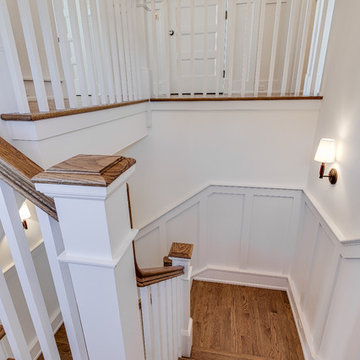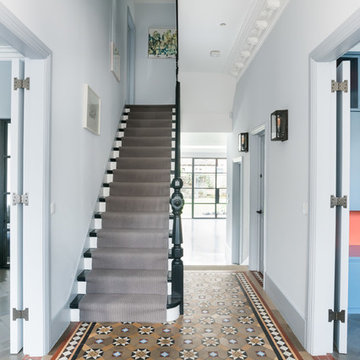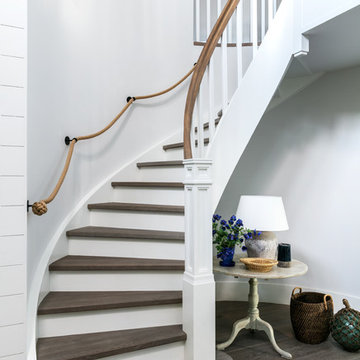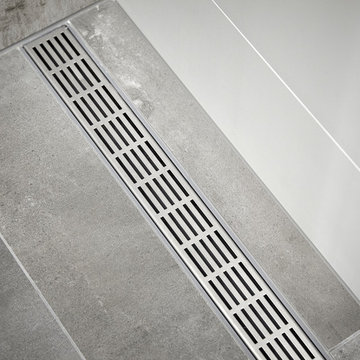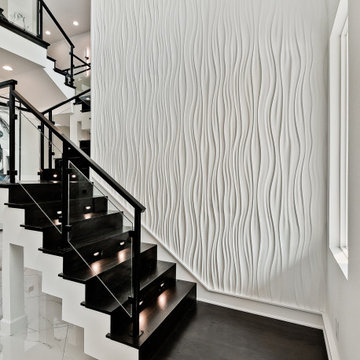Exklusive Weiße Treppen Ideen und Design
Suche verfeinern:
Budget
Sortieren nach:Heute beliebt
101 – 120 von 2.270 Fotos
1 von 3
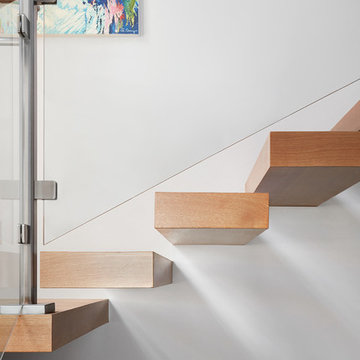
A mixture of classic construction and modern European furnishings redefines mountain living in this second home in charming Lahontan in Truckee, California. Designed for an active Bay Area family, this home is relaxed, comfortable and fun.
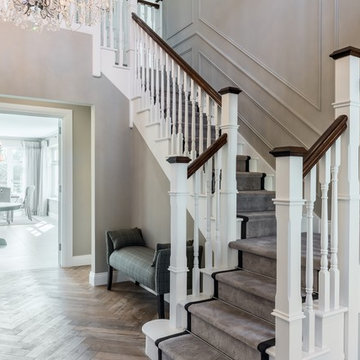
Geräumiges Klassisches Treppengeländer Holz in L-Form mit gebeizten Holz-Setzstufen und gebeizten Holz-Treppenstufen in Dublin
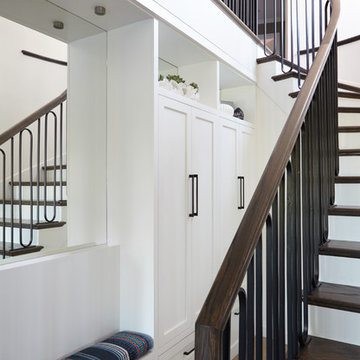
Curved staircase with custom metal railing and built-in closet
Photography: George Barberis
Gewendelte, Mittelgroße Klassische Holztreppe mit gebeizten Holz-Setzstufen in San Francisco
Gewendelte, Mittelgroße Klassische Holztreppe mit gebeizten Holz-Setzstufen in San Francisco
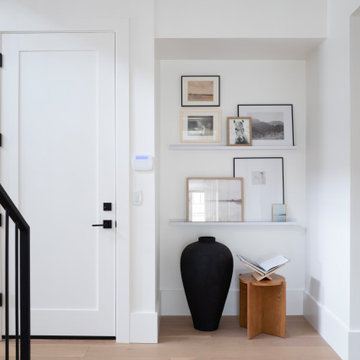
Große Klassische Holztreppe in L-Form mit Holz-Setzstufen und Stahlgeländer in Phoenix
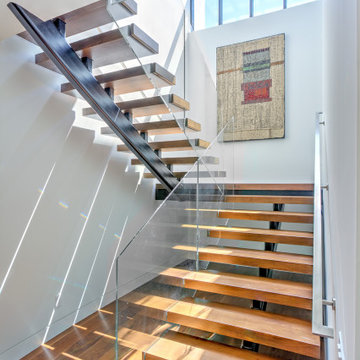
Schwebende, Mittelgroße Maritime Holztreppe mit offenen Setzstufen und Stahlgeländer in Orange County
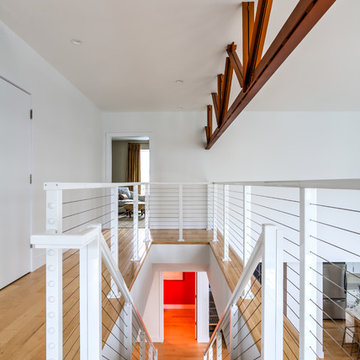
Photo Credit: Jason Reiffer
Gerade, Geräumige Klassische Holztreppe mit Holz-Setzstufen in Grand Rapids
Gerade, Geräumige Klassische Holztreppe mit Holz-Setzstufen in Grand Rapids
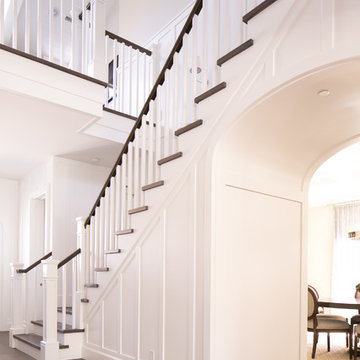
Photography by Ryan Gavin
Große Klassische Holztreppe in L-Form mit gebeizten Holz-Setzstufen in Orange County
Große Klassische Holztreppe in L-Form mit gebeizten Holz-Setzstufen in Orange County
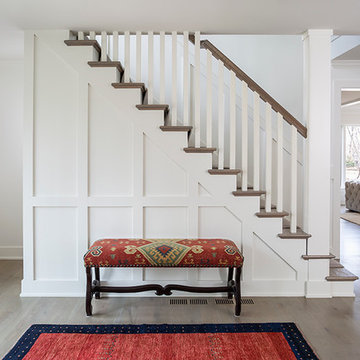
Andrea Rud
Gerade, Mittelgroße Klassische Holztreppe mit gebeizten Holz-Setzstufen in Minneapolis
Gerade, Mittelgroße Klassische Holztreppe mit gebeizten Holz-Setzstufen in Minneapolis
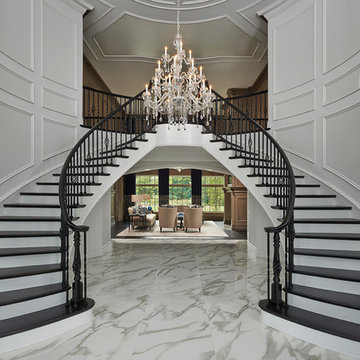
The dramatic contrast of the very dark espresso finish against the white millwork adds to the sophistication of this space. Full design of all Architectural details and finishes which includes custom designed Millwork and styling throughout.
Photography by Carlson Productions LLC
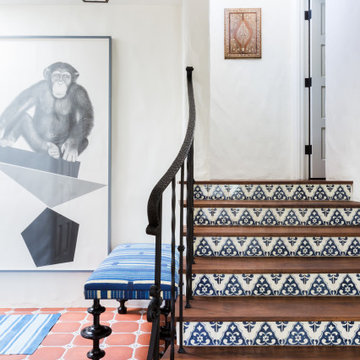
Stair to Master Bedroom
Gerade, Mittelgroße Mediterrane Holztreppe mit gefliesten Setzstufen und Stahlgeländer in Los Angeles
Gerade, Mittelgroße Mediterrane Holztreppe mit gefliesten Setzstufen und Stahlgeländer in Los Angeles
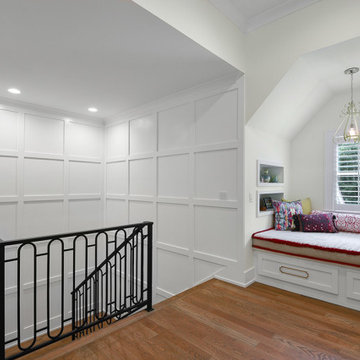
Modern farmhouse custom designed home in Marietta, GA with white brick, board and batten siding, stone and wood accents. 2 story. 3 car garage. Pool with cabana and covered patio with outdoor kitchen and fireplace.
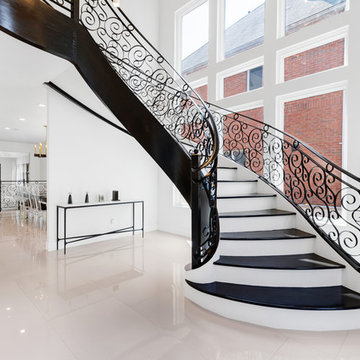
Custom mahogany staircase. Black high gloss treads finish
Große, Gewendelte Moderne Treppe mit Stahlgeländer in New York
Große, Gewendelte Moderne Treppe mit Stahlgeländer in New York
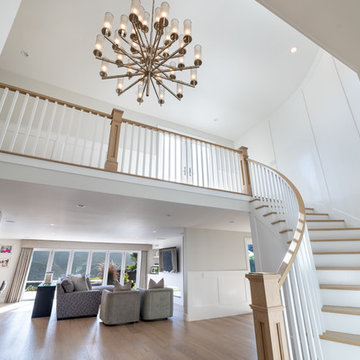
Joe and Denise purchased a large Tudor style home that never truly fit their needs. While interviewing contractors to replace the roof and stucco on their home, it prompted them to consider a complete remodel. With two young daughters and pets in the home, our clients were convinced they needed an open concept to entertain and enjoy family and friends together. The couple also desired a blend of traditional and contemporary styles with sophisticated finishes for the project.
JRP embarked on a new floor plan design for both stories of the home. The top floor would include a complete rearrangement of the master suite allowing for separate vanities, spacious master shower, soaking tub, and bigger walk-in closet. On the main floor, walls separating the kitchen and formal dining room would come down. Steel beams and new SQFT was added to open the spaces up to one another. Central to the open-concept layout is a breathtaking great room with an expansive 6-panel bi-folding door creating a seamless view to the gorgeous hills. It became an entirely new space with structural changes, additional living space, and all-new finishes, inside and out to embody our clients’ dream home.
PROJECT DETAILS:
• Style: Transitional
• Colors: Gray & White
• Lighting Fixtures: unique and bold lighting fixtures throughout every room in the house (pendant lighting, chandeliers, sconces, etc)
• Flooring: White Oak (Titanium wash)
• Photographer: Andrew (Open House VC)
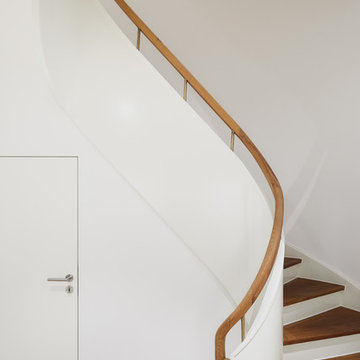
Philip Kistner
Gewendelte, Geräumige Klassische Holztreppe mit Holz-Setzstufen und Mix-Geländer in Köln
Gewendelte, Geräumige Klassische Holztreppe mit Holz-Setzstufen und Mix-Geländer in Köln

Faltwerktreppe mit deckenhoher Absturzsicherung aus Drahtseilen
Gewendelte, Große Moderne Holztreppe mit Holz-Setzstufen in Sonstige
Gewendelte, Große Moderne Holztreppe mit Holz-Setzstufen in Sonstige
Exklusive Weiße Treppen Ideen und Design
6
