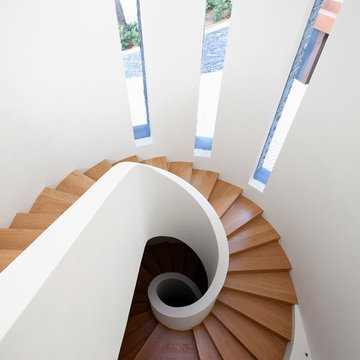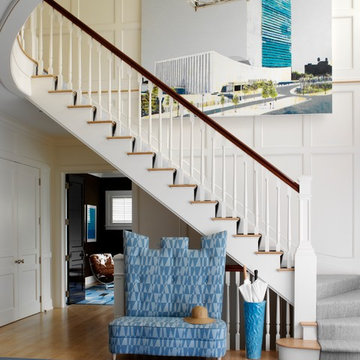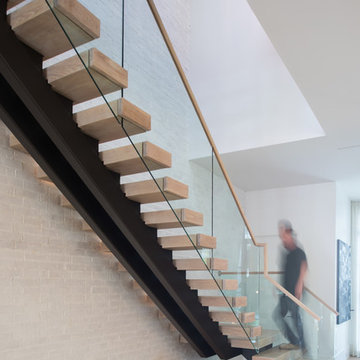Exklusive Weiße Treppen Ideen und Design
Suche verfeinern:
Budget
Sortieren nach:Heute beliebt
141 – 160 von 2.270 Fotos
1 von 3
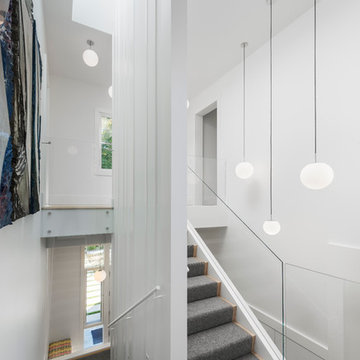
Back stairwell at Weston Modern project. Architect: Stern McCafferty.
Große Moderne Treppe in U-Form mit Teppich-Treppenstufen und Teppich-Setzstufen in Boston
Große Moderne Treppe in U-Form mit Teppich-Treppenstufen und Teppich-Setzstufen in Boston
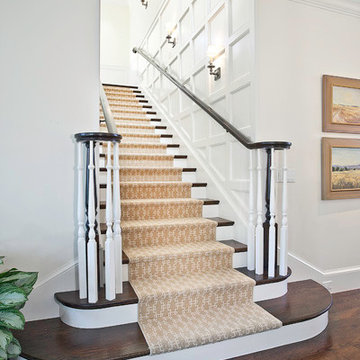
No detail was overlooked as this beautiful No detail overlooked, one will note, as this beautiful Traditional Colonial was constructed – from perfectly placed custom moldings to quarter sawn white oak flooring. The moment one steps into the foyer the details of this home come to life. The homes light and airy feel stems from floor to ceiling with windows spanning the back of the home with an impressive bank of doors leading to beautifully manicured gardens. From the start this Colonial revival came to life with vision and perfected design planning to create a breath taking Markay Johnson Construction masterpiece.
Builder: Markay Johnson Construction
visit: www.mjconstruction.com
Photographer: Scot Zimmerman
Designer: Hillary W. Taylor Interiors
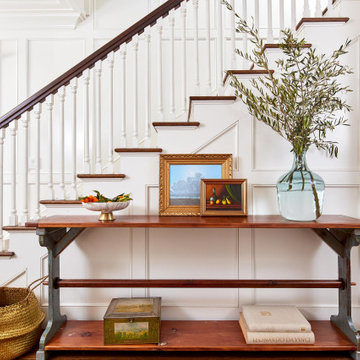
Part of the entry, this beautiful staircase features a dark wood handrail and white balusters. The curved railing creates a nook that showcases a modern still life on a farmhouse console table.
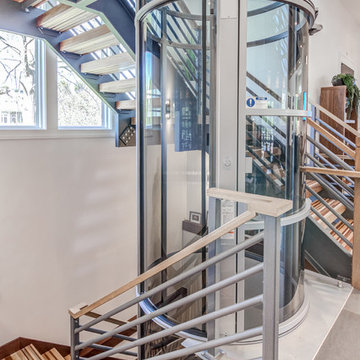
A n awesome , 3-story, pneumatic, cylindrical glass elevator surrounded by an open stairwell of custom tropical hardwoods grants ease of use and visual impact to a clean contemporary home.
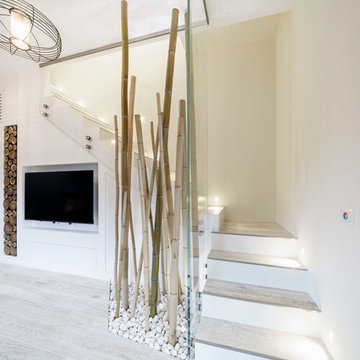
2018 Marina di San Nicola, Italy
LOCATION: Marina di San Nicola
AREA: 75 sq. m.
TYPE: Realized project
Nella progettazione di questa villa di 75 mq, articolata su due piani, a Marina di San Nicola, centro balneare del litorale laziale e meta di villeggiatura estiva di molti romani, si è tenuto in considerazione non solo la vicinanza al mare, ma anche l’ampio respiro conferito dal giardino circostante e dalla vista mozzafiato sul mare del terrazzo al primo piano. La villa è stata completamente ristrutturata, attraverso una nuova divisione degli spazi interni che ha prediletto al piano terra una soluzione a pianta aperta con l’inserimento di un bagno di servizio e al primo piano la collocazione delle stanze da letto e del bagno. Elemento di connessione visiva è la scala che sembra fluttuare nello spazio grazie ad una balaustra a tutt’altezza in vetro extra-chiaro realizzata su disegno in sole due parti: in questo modo la scala acquisisce luce naturale dalle ampie vetrate del piano terra, mentre la sera le luci led segnapasso in corrispondenza dei gradini e un taglio di luce RGB sul controsoffitto inclinato creano atmosfere ricercate. L’open space al piano terra è minimal e dinamico: da un lato, infatti, gioca sul concetto di involucro colorato, grazie alla realizzazione di un controsoffitto ribassato, in corrispondenza della cucina, di color blu navy che prosegue nelle due pareti limitrofe; dall’altro, grazie al recupero del sottoscala, attraverso un’architettura rigorosa e minimale, è stata realizzata una parete attrezzata in cartongesso con diversi vani di alloggio chiusi da sportelli filo muro, che ospitano non solo la TV ma anche un cestello estraibile completamente rivestito da sezioni di tronchi di pino marittimo tipico della zona recuperato dalle potature stagionali: l’illusione ottica che si crea è quella di sembrare apparentemente un vano porta-legna per il camino, poi con un semplice ‘push’ il cestello estraibile diventa un comodo porta-oggetti. Ciottoli bianchi, canne di bamboo installate a filo pavimento, resina cementizia color blu navy, gres effetto legno ma dal trattamento sbiancato abbinato a geometrie a parete coordinate, sono tutti elementi dal richiamo marino ma usati con eleganza.
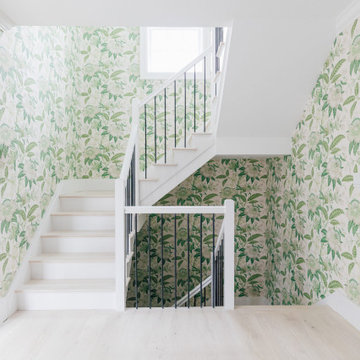
Photographs by Julia Dags | Copyright © 2020 Happily Eva After, Inc. All Rights Reserved.
Holztreppe in U-Form mit Holz-Setzstufen, Stahlgeländer und Tapetenwänden in New York
Holztreppe in U-Form mit Holz-Setzstufen, Stahlgeländer und Tapetenwänden in New York
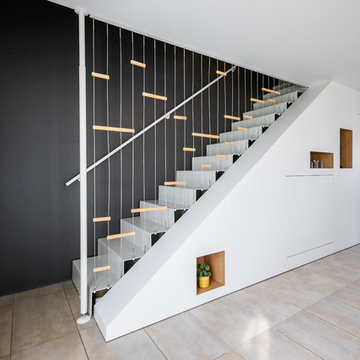
A l'arrière de ce meuble sur-mesure un immense rangement utilisant l'espace sous l'escalier. Accessible par une porte presque invisible faisant écho au passage vers le hall d'entrée du loft.
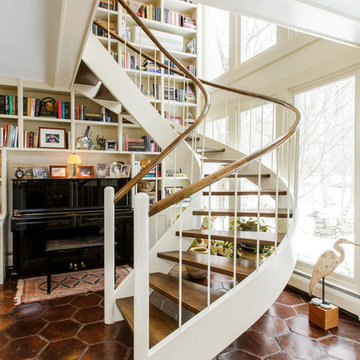
The Imagesmiths
Mittelgroße, Gewendelte Country Holztreppe mit offenen Setzstufen und Mix-Geländer in New York
Mittelgroße, Gewendelte Country Holztreppe mit offenen Setzstufen und Mix-Geländer in New York
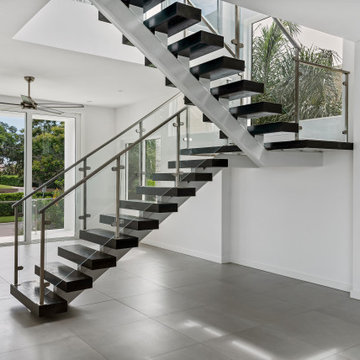
St. Pete custom modern residence on golf course community.
Große Moderne Treppe in Sonstige
Große Moderne Treppe in Sonstige
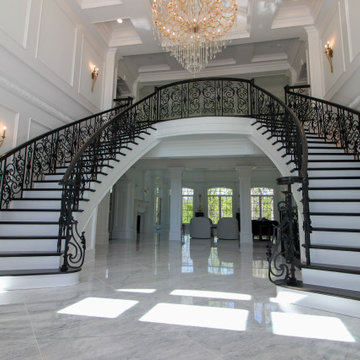
Architectural elements and furnishings in this palatial foyer are the perfect setting for these impressive double-curved staircases. Black painted oak treads and railing complement beautifully the wrought-iron custom balustrade and hardwood flooring, blending harmoniously in the home classical interior. CSC 1976-2022 © Century Stair Company ® All rights reserved.
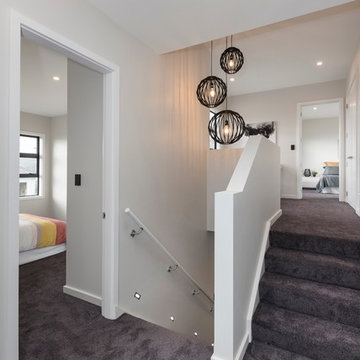
Umoview
Große Moderne Treppe in U-Form mit Teppich-Treppenstufen und Teppich-Setzstufen in Wellington
Große Moderne Treppe in U-Form mit Teppich-Treppenstufen und Teppich-Setzstufen in Wellington
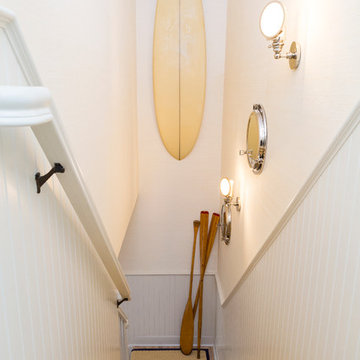
Hallway gallery to the home's second floor. Displayed is a vintage surfboard, nautical sconces and mirrors, and a collection of vintage oars. Custom sisal runner with navy blue binding adorn the bleached oak stairs.
See more at: http://chango.co/portfolio/east-hampton-beach-cottage/
Photo by: Ball & Albanese
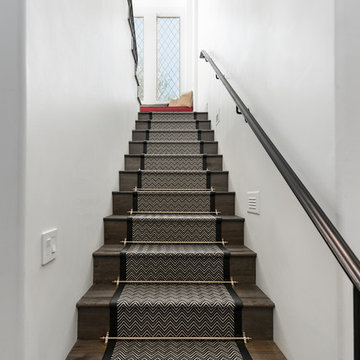
This staircase features a custom stair runner and stair railing, arched entryways, and wood stairs, which we can't get enough of!
Geräumige Landhaus Holztreppe in U-Form mit Holz-Setzstufen und Stahlgeländer in Phoenix
Geräumige Landhaus Holztreppe in U-Form mit Holz-Setzstufen und Stahlgeländer in Phoenix
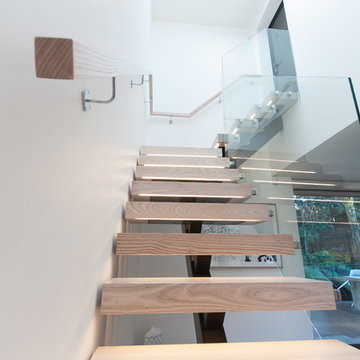
These floating style stairs blend perfectly with this home's Scandinavian themed decor & design. The light, blonded American Ash treads help to keep the stair looking light and airy in a compact entryway. LED lighting strips have been fitted to each tread to make the stair glow! A frameless glass balustrade with square stainless steel hardware was selected to continue the light open look of the stairs & surrounding spaces.

Take a home that has seen many lives and give it yet another one! This entry foyer got opened up to the kitchen and now gives the home a flow it had never seen.
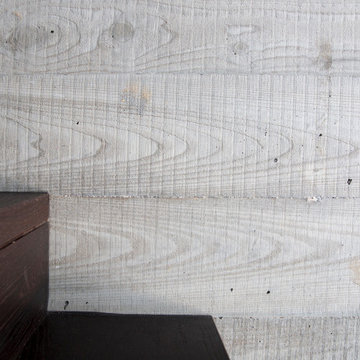
Open stair has simple wood treads and risers against a poured-in-place board-formed concrete wall.
Mittelgroße Moderne Holztreppe in L-Form mit Holz-Setzstufen und Stahlgeländer in San Francisco
Mittelgroße Moderne Holztreppe in L-Form mit Holz-Setzstufen und Stahlgeländer in San Francisco

Clawson Architects designed the Main Entry/Stair Hall, flooding the space with natural light on both the first and second floors while enhancing views and circulation with more thoughtful space allocations and period details.
AIA Gold Medal Winner for Interior Architectural Element.
Exklusive Weiße Treppen Ideen und Design
8
