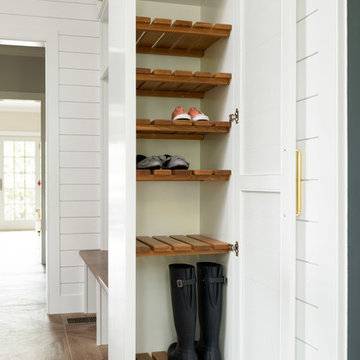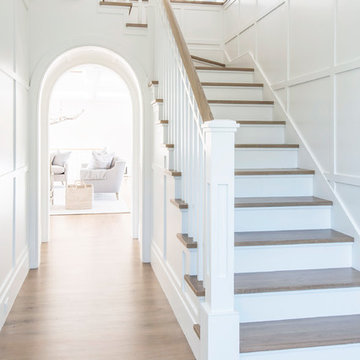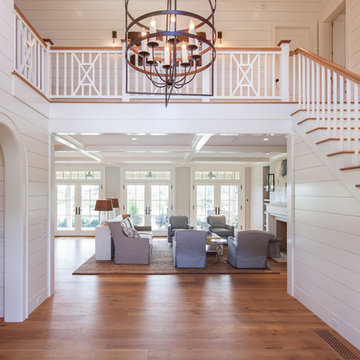Exklusive Weißer Eingang Ideen und Design
Suche verfeinern:
Budget
Sortieren nach:Heute beliebt
81 – 100 von 1.865 Fotos
1 von 3
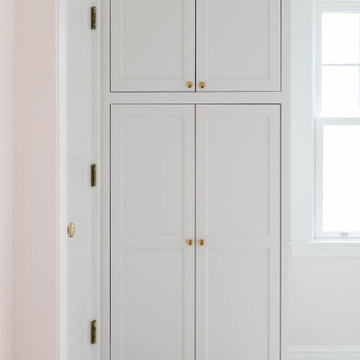
Großer Moderner Eingang mit Stauraum, Einzeltür, schwarzer Haustür, weißer Wandfarbe, Porzellan-Bodenfliesen und beigem Boden in Boston
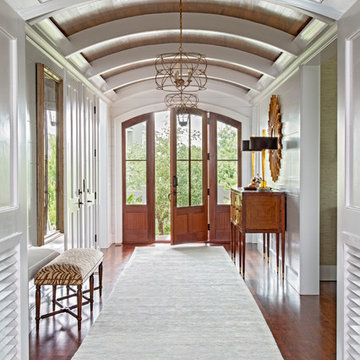
Großes Foyer mit weißer Wandfarbe, braunem Holzboden, Einzeltür, hellbrauner Holzhaustür und braunem Boden in Charleston
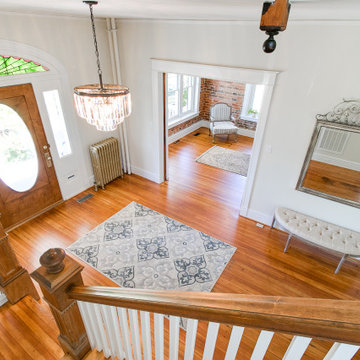
This historic home in Richmond's Church Hill neighborhood was in need of a floor to ceiling refresh. It's beauty was still evident, but it had endured years of disrepair. We worked hard to restore as much original carpentry as possible including woods, railings, flooring, fireplaces and even several windows. The kitchen and bathrooms were completely renovated with a new full bath added on upstairs. The final result was a gracious, stunning and historically preserved house that fits a modern family.
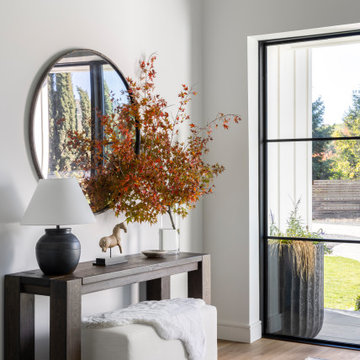
Modern Farmhouse foyer welcomes you with just enough artifacts and accessories. Beautiful fall leaves from the surrounding ground add vibrant color of the harvest season to the foyer.
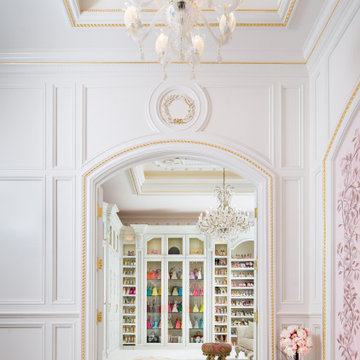
Großes Klassisches Foyer mit weißer Wandfarbe, Marmorboden und weißem Boden in Orlando
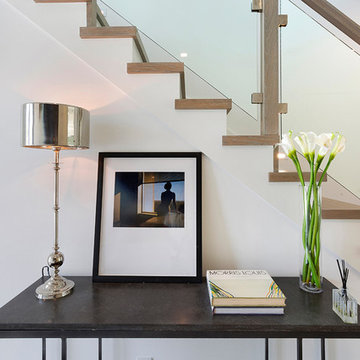
Entryway
Mittelgroßer Moderner Eingang mit Korridor, weißer Wandfarbe, braunem Holzboden, Einzeltür, braunem Boden und Haustür aus Glas in Sonstige
Mittelgroßer Moderner Eingang mit Korridor, weißer Wandfarbe, braunem Holzboden, Einzeltür, braunem Boden und Haustür aus Glas in Sonstige
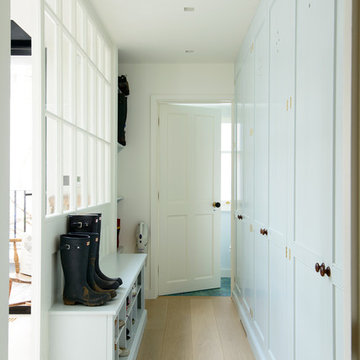
deVOL Kitchens
Kleiner Klassischer Eingang mit hellem Holzboden und weißer Wandfarbe in London
Kleiner Klassischer Eingang mit hellem Holzboden und weißer Wandfarbe in London
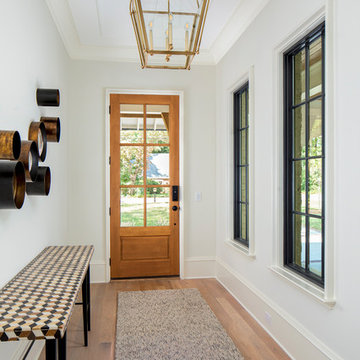
A true true entry hall, this Foyer is the perfect first impression. Pike's favorite part about this space was the ability to make it an entry hall, but also incorporate windows on the side so that is wasn't dark and closed in. The windows overlook the Porte Cochere where guests may very well have parked their car. If you look closely at the ceiling, there is some intricate trim detail that forms 4 large quadrants with a central diamond that formed the logical spot to hang a brass pendant fixture from.
The same flooring you see here spans throughout most of the home. It is 4 1/4" White Oak finished off in an Eco-Friendly product called Rubio Monocoat. It is a finish that is eco-friendly and durable. The best part about it is that if any spot is damaged or needs to be touched up, you only need to touch the one spot, and don't have to refinish all the floors on that level as with traditional poly stain. This finish is their Oyster color. ( https://www.rubiomonocoat.com/en/c/kleuren/cat/interior/rmc-oil-plus-2c?country=aa#rmc-oil-plus-2c)
The paint color through all main living areas of the home, hallways, closets, mudroom, and laundry room is Benjamin Moore Dove Wing with Benjamin Moore White Dove trim. We painted all interior window trim in Sherwin Williams Iron Ore to make them pop, and that is also the same color as all interior doors.
Pendant- Visual Comfort Plantation 4-light in Antique Burnished Brass ( https://www.visualcomfortlightinglights.com/product/visual-comfort-e-f-chapman-plantation-foyer-lighting-chc3438ab-cg.html?page=1)
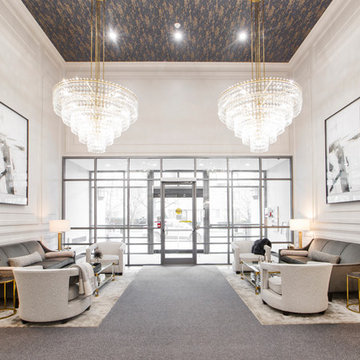
This Toronto condo lobby underwent extensive renovations with our design firm. We transformed the common space, reception area and lobby into a luxurious space with show-stopping features and high end finishes. From the detailed ceiling design to the gorgeous millwork this space truly morphed into a breathtaking condo lobby.
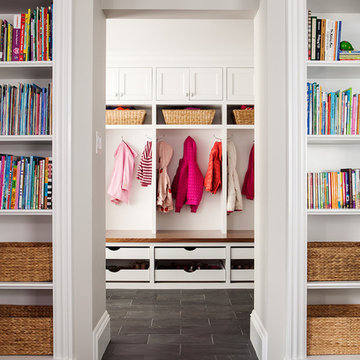
Michele L ee Willson
Großer Klassischer Eingang mit Stauraum und Schieferboden in San Francisco
Großer Klassischer Eingang mit Stauraum und Schieferboden in San Francisco

Großes Foyer mit weißer Wandfarbe, Marmorboden, Doppeltür, dunkler Holzhaustür, weißem Boden und gewölbter Decke in Salt Lake City
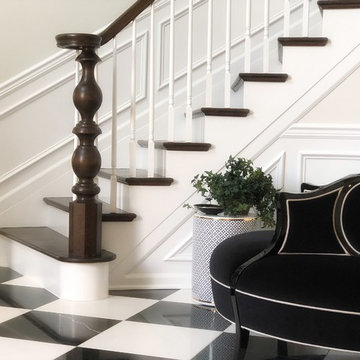
Großes Klassisches Foyer mit weißer Wandfarbe, Marmorboden, Doppeltür, schwarzer Haustür und schwarzem Boden in Sonstige
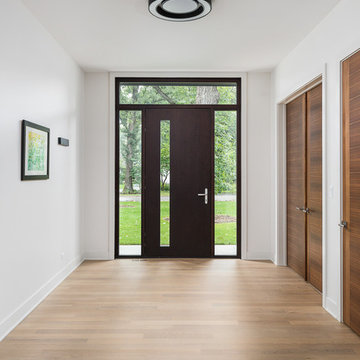
Picture Perfect House
Großes Modernes Foyer mit weißer Wandfarbe, hellem Holzboden, dunkler Holzhaustür, beigem Boden und Drehtür in Chicago
Großes Modernes Foyer mit weißer Wandfarbe, hellem Holzboden, dunkler Holzhaustür, beigem Boden und Drehtür in Chicago

Entryway at Weston Modern project.
Geräumiges Modernes Foyer mit weißer Wandfarbe, hellem Holzboden, Einzeltür und dunkler Holzhaustür in Boston
Geräumiges Modernes Foyer mit weißer Wandfarbe, hellem Holzboden, Einzeltür und dunkler Holzhaustür in Boston
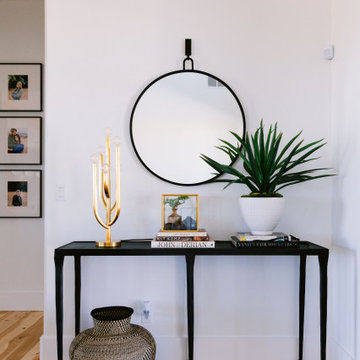
Mittelgroßes Uriges Foyer mit weißer Wandfarbe, hellem Holzboden, Einzeltür und schwarzer Haustür in Boise
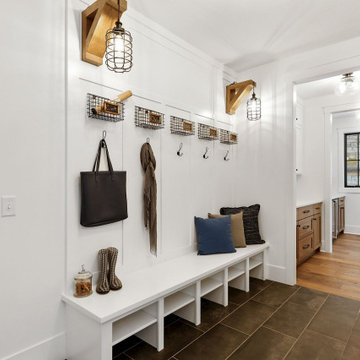
Exceptional custom-built 1 ½ story walkout home on a premier cul-de-sac site in the Lakeview neighborhood. Tastefully designed with exquisite craftsmanship and high attention to detail throughout.
Offering main level living with a stunning master suite, incredible kitchen with an open concept and a beautiful screen porch showcasing south facing wooded views. This home is an entertainer’s delight with many spaces for hosting gatherings. 2 private acres and surrounded by nature.
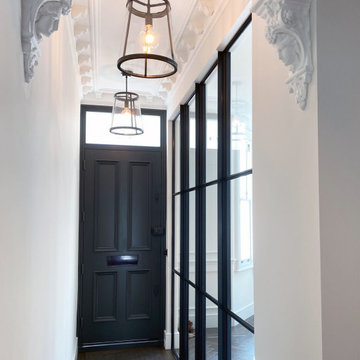
BEFORE & AFTER: Another view of the crittall wall we installed at our project in Parsons Green, London. We wanted to bring more light into the hallway, so removed the wall and installed a crittall panel. This detail has transformed the original dark and gloomy entrance hall. We also restored the original decorative coving to its former glory and hung two large classic-style lanterns. The dark grey parquet flooring gives a nice contrast to the light wash walls. The new tall front door was made bespoke and we reduced the glass panel to add to the oversized feel. The door was dressed with dark bronze locks and fixtures.
Exklusive Weißer Eingang Ideen und Design
5
