Exklusive Weißer Eingang Ideen und Design
Suche verfeinern:
Budget
Sortieren nach:Heute beliebt
141 – 160 von 1.867 Fotos
1 von 3
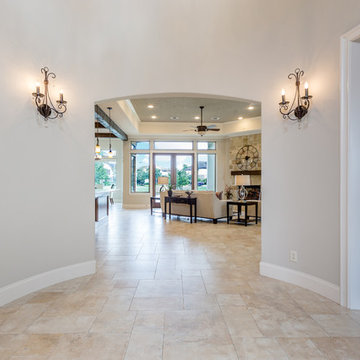
2 Story Dome Vaulted Foyer Ceiling
Purser Architectural Custom Home Design built by Tommy Cashiola Custom Homes
Große Mediterrane Haustür mit grauer Wandfarbe, Kalkstein, Einzeltür, hellbrauner Holzhaustür und beigem Boden in Houston
Große Mediterrane Haustür mit grauer Wandfarbe, Kalkstein, Einzeltür, hellbrauner Holzhaustür und beigem Boden in Houston
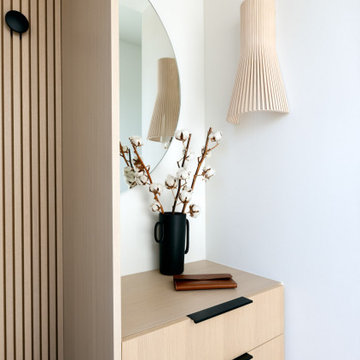
Mittelgroßes Skandinavisches Foyer mit weißer Wandfarbe, hellem Holzboden, Einzeltür und braunem Boden in Vancouver
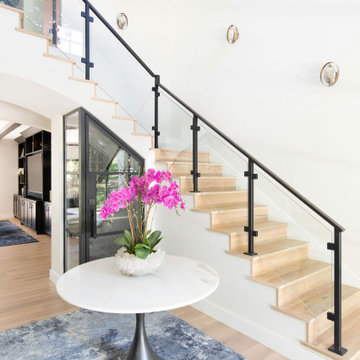
Großes Klassisches Foyer mit weißer Wandfarbe, hellem Holzboden, Doppeltür und schwarzer Haustür in Austin
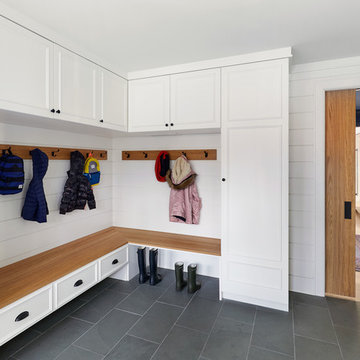
Großer Landhausstil Eingang mit Stauraum, weißer Wandfarbe, Porzellan-Bodenfliesen und grauem Boden in New York
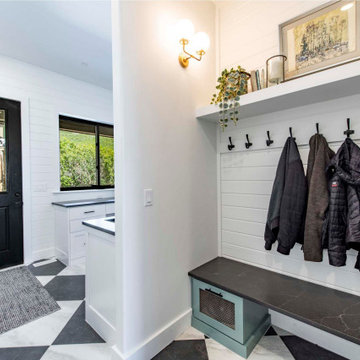
Fabulous mudroom with marble bench, checkered tile and fun pop of color
Großer Eingang mit Stauraum, weißer Wandfarbe, Keramikboden, Einzeltür, schwarzer Haustür, buntem Boden und Holzdielenwänden in Salt Lake City
Großer Eingang mit Stauraum, weißer Wandfarbe, Keramikboden, Einzeltür, schwarzer Haustür, buntem Boden und Holzdielenwänden in Salt Lake City
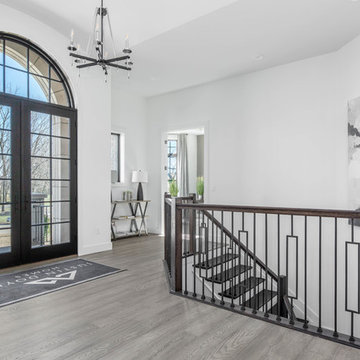
Geräumiges Klassisches Foyer mit weißer Wandfarbe, dunklem Holzboden, Doppeltür und schwarzer Haustür in Cincinnati
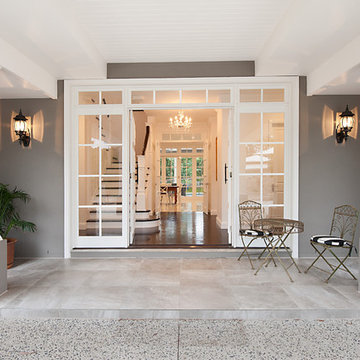
Große Klassische Haustür mit grauer Wandfarbe, dunklem Holzboden, Doppeltür und dunkler Holzhaustür in Gold Coast - Tweed
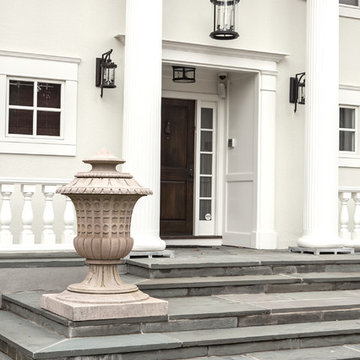
Photo Credit: Denison Lourenco
Große Klassische Haustür mit grüner Wandfarbe, Marmorboden, Einzeltür und schwarzer Haustür in New York
Große Klassische Haustür mit grüner Wandfarbe, Marmorboden, Einzeltür und schwarzer Haustür in New York
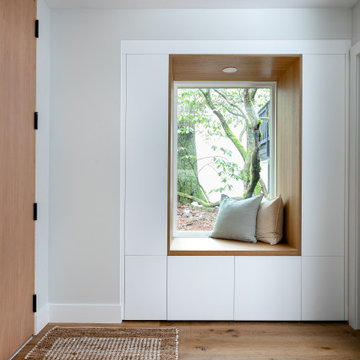
Reimagined entrance with a gorgeous 4' wide Douglas Fir door and window seat with hidden storage for shoes and coats.
Mittelgroßes Nordisches Foyer mit grauer Wandfarbe, braunem Holzboden, Einzeltür, heller Holzhaustür und braunem Boden in Vancouver
Mittelgroßes Nordisches Foyer mit grauer Wandfarbe, braunem Holzboden, Einzeltür, heller Holzhaustür und braunem Boden in Vancouver
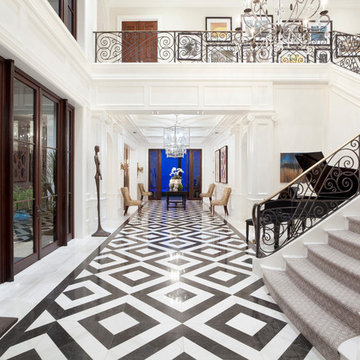
Ed Butera
Geräumiges Klassisches Foyer mit weißer Wandfarbe, Marmorboden und Doppeltür in Miami
Geräumiges Klassisches Foyer mit weißer Wandfarbe, Marmorboden und Doppeltür in Miami
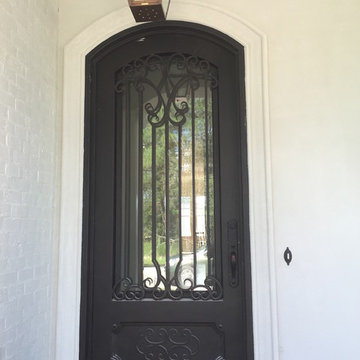
This beautiful single door in Covington, LA is the definition of elegance. Make sure your home lives up to this new standard. Suncoastirondoors.com has a ton of great design ideas to make this happen!
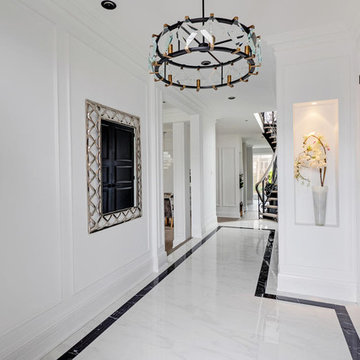
Mittelgroße Moderne Haustür mit weißer Wandfarbe, Marmorboden, weißem Boden, Doppeltür und brauner Haustür in Toronto

Magnificent pinnacle estate in a private enclave atop Cougar Mountain showcasing spectacular, panoramic lake and mountain views. A rare tranquil retreat on a shy acre lot exemplifying chic, modern details throughout & well-appointed casual spaces. Walls of windows frame astonishing views from all levels including a dreamy gourmet kitchen, luxurious master suite, & awe-inspiring family room below. 2 oversize decks designed for hosting large crowds. An experience like no other!
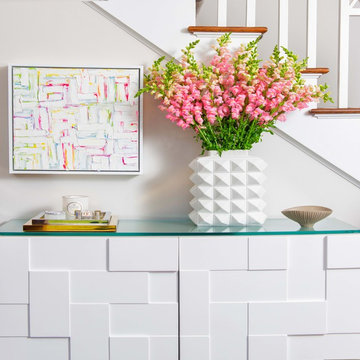
Chuan Ding
Mittelgroßes Klassisches Foyer mit grauer Wandfarbe, dunklem Holzboden, Doppeltür, dunkler Holzhaustür und braunem Boden in New York
Mittelgroßes Klassisches Foyer mit grauer Wandfarbe, dunklem Holzboden, Doppeltür, dunkler Holzhaustür und braunem Boden in New York
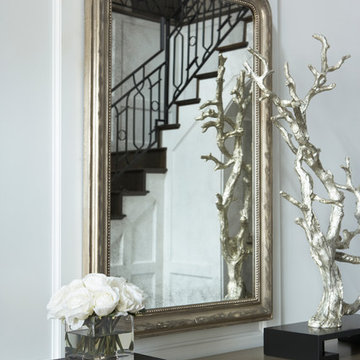
This three-story, 11,000-square-foot home showcases the highest levels of craftsmanship and design.
With shades of soft greys and linens, the interior of this home exemplifies sophistication and refinement. Dark ebony hardwood floors contrast with shades of white and walls of pale gray to create a striking aesthetic. The significant level of contrast between these ebony finishes and accents and the lighter fabrics and wall colors throughout contribute to the substantive character of the home. An eclectic mix of lighting with transitional to modern lines are found throughout the home. The kitchen features a custom-designed range hood and stainless Wolf and Sub-Zero appliances.
Rachel Boling Photography
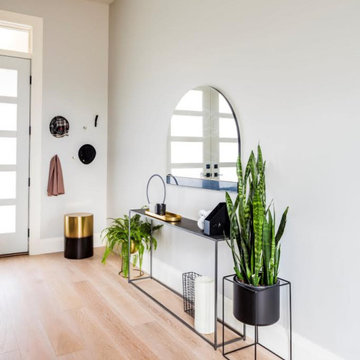
This newly built custom residence turned out to be spectacular. With Interiors by Popov’s magic touch, it has become a real family home that is comfortable for the grownups, safe for the kids and friendly to the little dogs that now occupy this space.The start of construction was a bumpy road for the homeowners. After the house was framed, our clients found themselves paralyzed with the million and one decisions that had to be made. Decisions about plumbing, electrical, millwork, hardware and exterior left them drained and overwhelmed. The couple needed help. It was at this point that they were referred to us by a friend.We immediately went about systematizing the selection and design process, which allowed us to streamline decision making and stay ahead of construction.
We designed every detail in this house. And when I say every detail, I mean it. We designed lighting, plumbing, millwork, hard surfaces, exterior, kitchen, bathrooms, fireplace and so much more. After the construction-related items were addressed, we moved to furniture, rugs, lamps, art, accessories, bedding and so on.
The result of our systematic approach and design vision was a client head over heels in love with their new home. The positive feedback we received from this homeowner was immensely gratifying. They said the only thing that they regret was not hiring Interiors by Popov sooner!

This 2 story home with a first floor Master Bedroom features a tumbled stone exterior with iron ore windows and modern tudor style accents. The Great Room features a wall of built-ins with antique glass cabinet doors that flank the fireplace and a coffered beamed ceiling. The adjacent Kitchen features a large walnut topped island which sets the tone for the gourmet kitchen. Opening off of the Kitchen, the large Screened Porch entertains year round with a radiant heated floor, stone fireplace and stained cedar ceiling. Photo credit: Picture Perfect Homes

Basement Mud Room
Großer Klassischer Eingang mit Stauraum, beiger Wandfarbe, Schieferboden, Einzeltür und weißer Haustür in New York
Großer Klassischer Eingang mit Stauraum, beiger Wandfarbe, Schieferboden, Einzeltür und weißer Haustür in New York
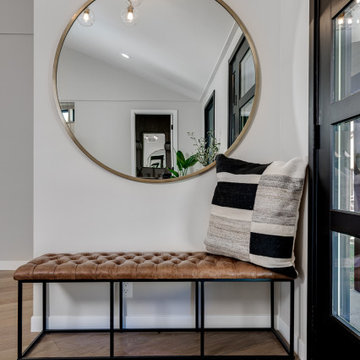
What used to be the kitchen is now the entryway with a walk-in closet for more storage!
Mittelgroßes Retro Foyer mit weißer Wandfarbe, hellem Holzboden, Einzeltür, schwarzer Haustür und beigem Boden in Minneapolis
Mittelgroßes Retro Foyer mit weißer Wandfarbe, hellem Holzboden, Einzeltür, schwarzer Haustür und beigem Boden in Minneapolis

When walking into this home, you are greeted by a 182 bottle wine cellar. The 20 foot double doors bring in tons of light. Dining room is close to the wine cellar.
Exklusive Weißer Eingang Ideen und Design
8