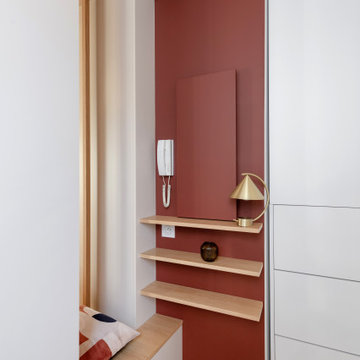Exklusive Weißer Eingang Ideen und Design
Suche verfeinern:
Budget
Sortieren nach:Heute beliebt
121 – 140 von 1.865 Fotos
1 von 3
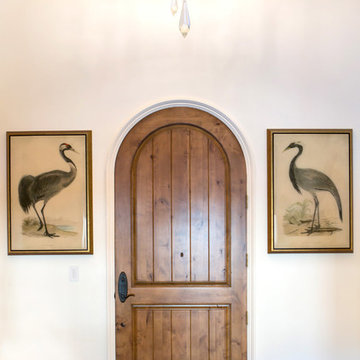
Lori Dennis Interior Design
SoCal Contractor
Großes Mediterranes Foyer mit weißer Wandfarbe, braunem Holzboden, Einzeltür und hellbrauner Holzhaustür in Los Angeles
Großes Mediterranes Foyer mit weißer Wandfarbe, braunem Holzboden, Einzeltür und hellbrauner Holzhaustür in Los Angeles
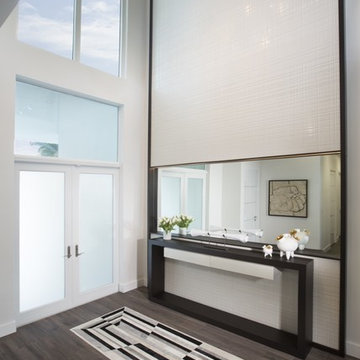
Located in the stunning Intracoastal Waterway of Fort Lauderdale, this spacious 5,874 square foot residence boasts six bedrooms and seven bathrooms. BRITTO CHARETTE capitalized on the home’s 24-foot ceilings in the common areas and the views from the wraparound balconies to create a feeling of openness and tranquility
Photographer: Alexia Fodere
Modern interior decorators, Modern interior decorator, Contemporary Interior Designers, Contemporary Interior Designer, Interior design decorators, Interior design decorator, Interior Decoration and Design, Black Interior Designers, Black Interior Designer
Interior designer, Interior designers, Interior design decorators, Interior design decorator, Home interior designers, Home interior designer, Interior design companies, interior decorators, Interior decorator, Decorators, Decorator, Miami Decorators, Miami Decorator, Decorators, Miami Decorator, Miami Interior Design Firm, Interior Design Firms, Interior Designer Firm, Interior Designer Firms, Interior design, Interior designs, home decorators, Ocean front, Luxury home in Miami Beach, Living Room, master bedroom, master bathroom, powder room, Miami, Miami Interior Designers, Miami Interior Designer, Interior Designers Miami, Interior Designer Miami, Modern Interior Designers, Modern Interior Designer, Interior decorating Miami
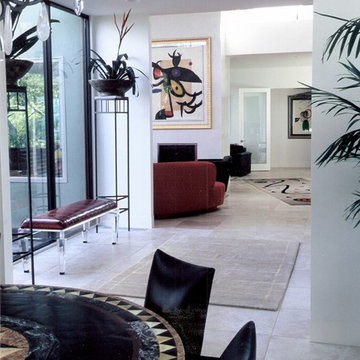
Photo: Sherry Garrett Design
This photo captures the open floor plan between the dining room, entry, living room, and sitting room behind double fireplace. Custom dining table by Sherry Garrett Design. Acrylic bench & pedestals available through Sherry Garrett Design.

Arriving at the home, attention is immediately drawn to the dramatic curving staircase with glass balustrade which graces the entryway and leads to the open mezzanine. Architecture and interior design by Pierre Hoppenot, Studio PHH Architects.
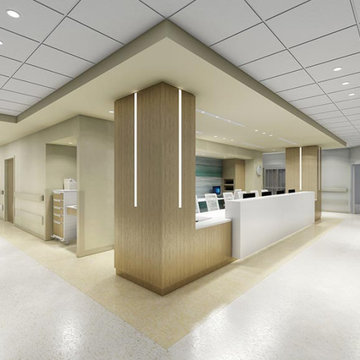
Photo: ICU Nurse Station
Baker Woodwork was selected to be the supplier and installer of all millwork and casework in the construction of a new hospital in Aruba, along with the renovation of the old hospital building. The project installation began in 2016 and will continue until mid 2023. To date, in 2022, Baker Woodwork has shipped 26 container loads of millwork and casework from their shop in Chicago to Aruba for installation. Baker Woodwork is proud to help bring a much needed new hospital to the people of Aruba.
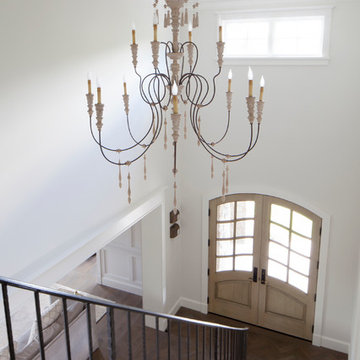
Joy Coakley Photography
Großes Klassisches Foyer mit beiger Wandfarbe und Doppeltür in San Francisco
Großes Klassisches Foyer mit beiger Wandfarbe und Doppeltür in San Francisco
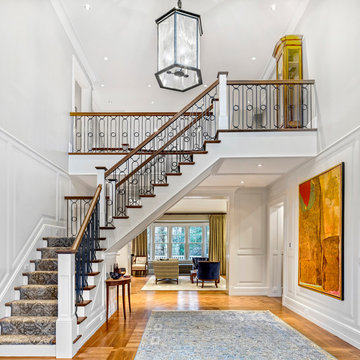
Greg Premu Photography
Geräumiges Klassisches Foyer mit weißer Wandfarbe, braunem Holzboden und Doppeltür in Boston
Geräumiges Klassisches Foyer mit weißer Wandfarbe, braunem Holzboden und Doppeltür in Boston

Kleine Moderne Haustür mit weißer Wandfarbe, dunklem Holzboden, Doppeltür, heller Holzhaustür, braunem Boden, gewölbter Decke und vertäfelten Wänden in Orange County
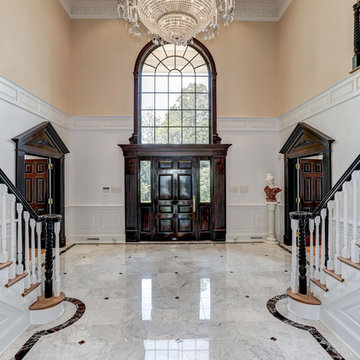
HomeVisit
Geräumiges Klassisches Foyer mit weißer Wandfarbe, Marmorboden, Einzeltür und dunkler Holzhaustür in Washington, D.C.
Geräumiges Klassisches Foyer mit weißer Wandfarbe, Marmorboden, Einzeltür und dunkler Holzhaustür in Washington, D.C.
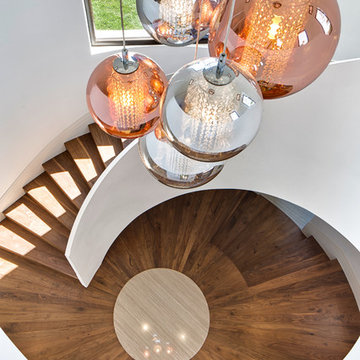
Contemporary entry with floating, curved staircase.
7" Engineered Walnut, slightly rustic with a Satin Clear Coat
Porcelain tile with wood grain
4" canned recessed lights
#buildboswell
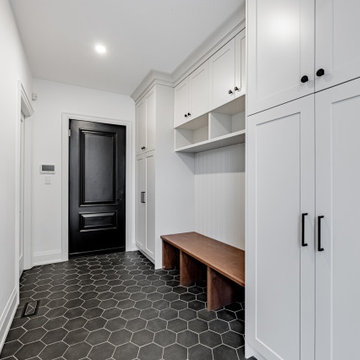
Floor to ceiling cabinets make with a built-in bench make this mudroom so functional and easy to keep clean.
Großer Landhausstil Eingang mit Stauraum, weißer Wandfarbe, Keramikboden, Einzeltür, schwarzer Haustür und schwarzem Boden in Toronto
Großer Landhausstil Eingang mit Stauraum, weißer Wandfarbe, Keramikboden, Einzeltür, schwarzer Haustür und schwarzem Boden in Toronto

Großes Modernes Foyer mit grauer Wandfarbe, braunem Holzboden, Doppeltür, hellbrauner Holzhaustür, braunem Boden, gewölbter Decke und Wandpaneelen in Salt Lake City
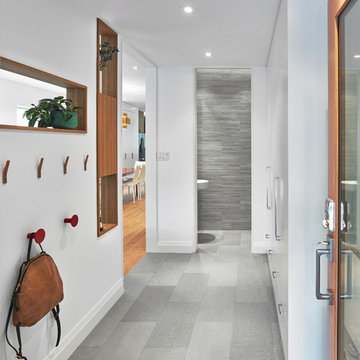
Photo Credit: Scott Norsworthy
Architect: Wanda Ely Architect Inc
Mittelgroßes Foyer mit weißer Wandfarbe, Einzeltür, Haustür aus Glas und grauem Boden in Toronto
Mittelgroßes Foyer mit weißer Wandfarbe, Einzeltür, Haustür aus Glas und grauem Boden in Toronto
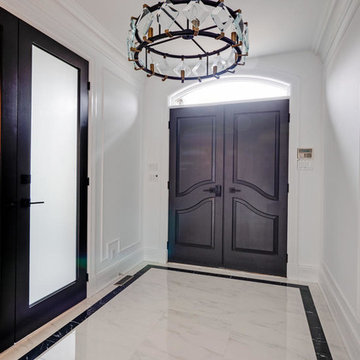
Mittelgroße Moderne Haustür mit weißer Wandfarbe, Marmorboden, Doppeltür, brauner Haustür und weißem Boden in Toronto
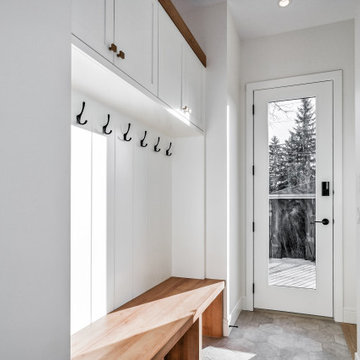
Kleines Landhaus Foyer mit weißer Wandfarbe, hellem Holzboden, Einzeltür, schwarzer Haustür und weißem Boden in Calgary
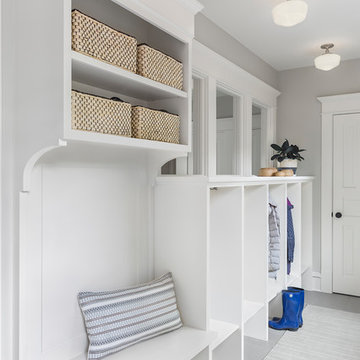
Andrea Rugg Photography
Großer Klassischer Eingang mit Stauraum, grauer Wandfarbe, Keramikboden und grauem Boden in Minneapolis
Großer Klassischer Eingang mit Stauraum, grauer Wandfarbe, Keramikboden und grauem Boden in Minneapolis
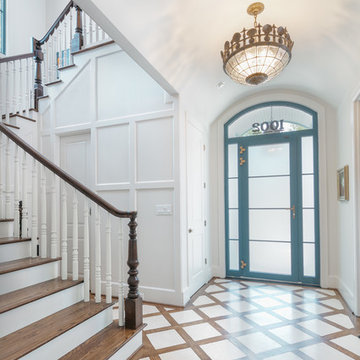
Geräumiges Klassisches Foyer mit weißer Wandfarbe, Keramikboden, Einzeltür, blauer Haustür und buntem Boden in Houston
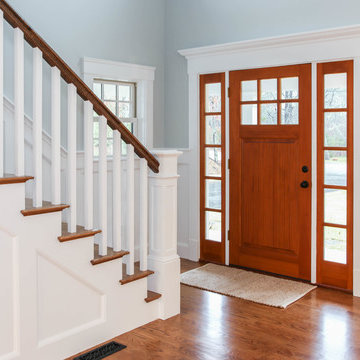
Cape Cod Home Builder - Floor plans Designed by CR Watson, Home Building Construction CR Watson, - Cape Cod General Contractor, Entry way with Natural wood front door, 1950's Cape Cod Style Staircase, Staircase white paneling hardwood banister, Greek Farmhouse Revival Style Home, Cape Cod Home Open Concept, Open Concept Floor plan, Coiffered Ceilings, Wainscoting Paneled Staircase, Victorian Era Wall Paneling, Victorian wall Paneling Staircase, Painted Wood Paneling,
JFW Photography for C.R. Watson
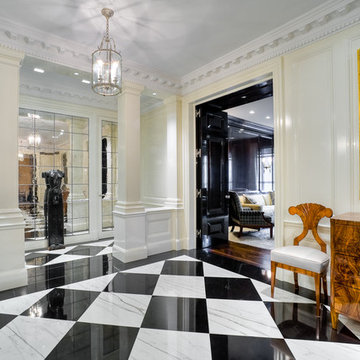
Großes Klassisches Foyer mit weißer Wandfarbe, Marmorboden, Doppeltür und dunkler Holzhaustür in New York
Exklusive Weißer Eingang Ideen und Design
7
